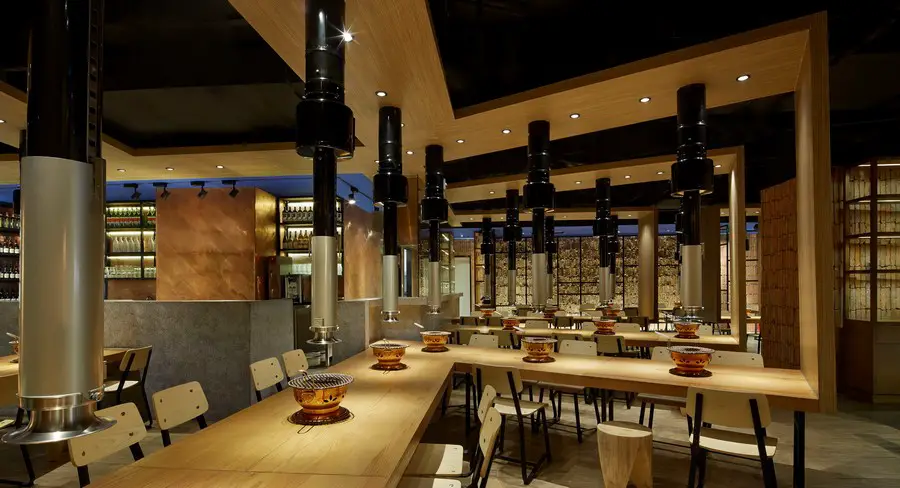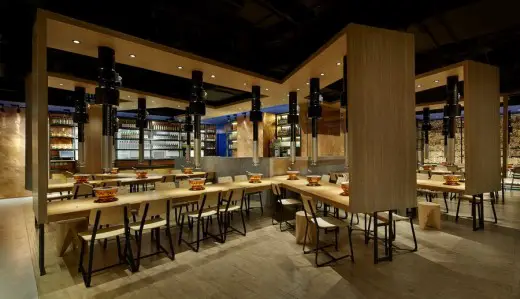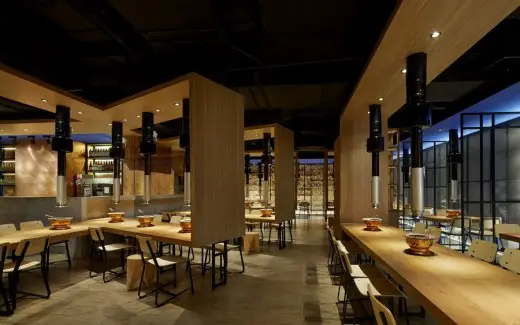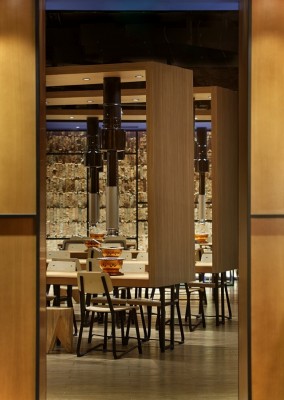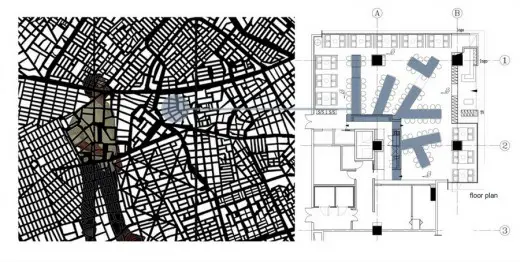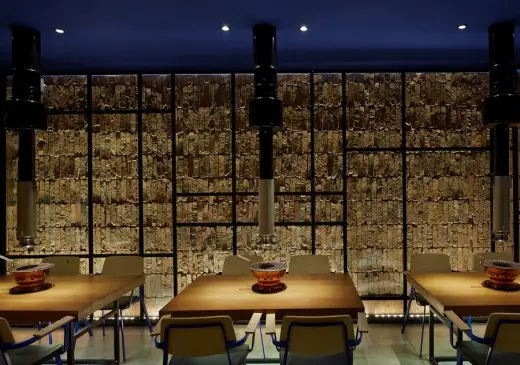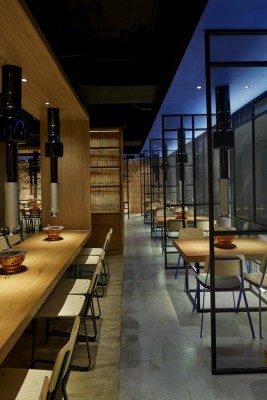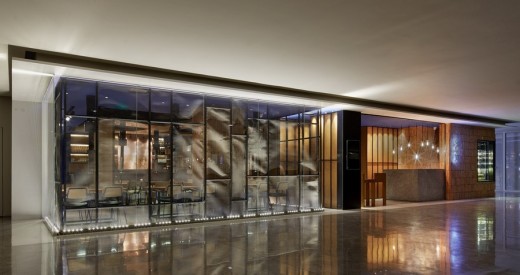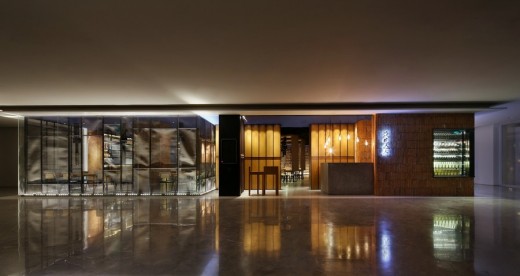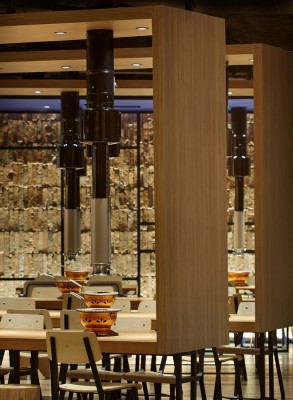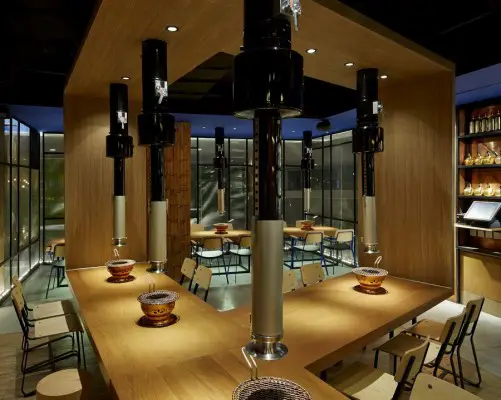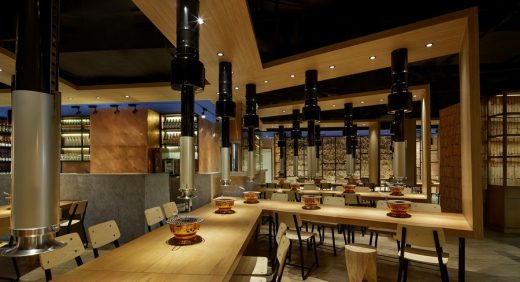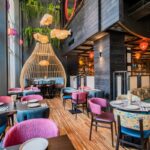New Restaurant in Shanghai Design, Interior Development, Chinese Architecture Images
Yakiniku Master Restaurant
Interior Dining Venue Development in China design by Architects Golucci International Design
8 Dec 2015
Yakiniku Master Restaurant in Shanghai
Architects: Golucci International Design
Location: Shanghai, China
Yakiniku Master Restaurant in Shanghai Design
The computer is the carrier of the software. In a restaurant the plate is the carrier of the food, the table is the carrier of the plate, also many stories are developed on the table.
The radial form of the tree branches always makes us think of the human contacts , which inspire a kind of very rare special dining experience we try to create.
When people actual use the table is unexpectedly popular in the restaurant, people scattered sit on the tree branch talk and laughing and eating. table become the carrier of communication of human being.
Yakiniku Master Restaurant – Building Information
Project Name: Yakiniku Master
Designer (Design company): Golucci International Design
Design team: Lee Hsuheng, Zhao Shuang, Zheng Yanan
Location: Shanghai, China
Built area: 350m2
Completion (date): 2015. 10
Photographs: Sun Xiangyu
New Restaurant in Shanghai images / information from Golucci International Design
Location: Shanghai, China
Architecture in Shanghai
Shanghai Building Designs – chronological list
Shanghai Architecture Walking Tours
Spatial Renovation of M.Y.Lab Wood Workshop, 1205 Kaixuan Road, Changning District
Design: Continuation Studio Architects
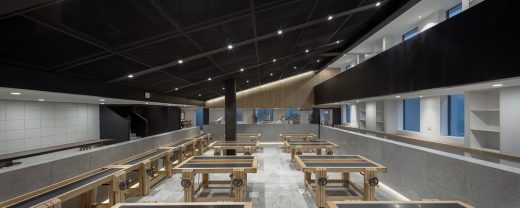
photo : SHIROMIO Studio
Spatial Renovation of M.Y.Lab Wood Workshop
Shanghai Yangtze River Estuary Sturgeon Nature Preserve – Design Competition Winners
Design: Ennead Architects
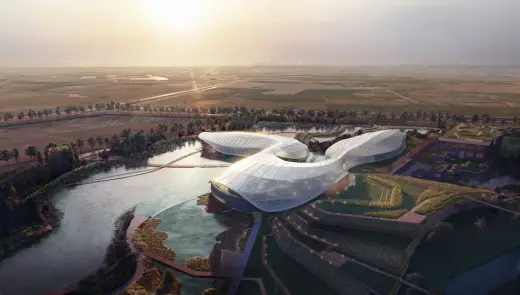
rendering courtesy of Ennead Architects
Shanghai Yangtze River Estuary Sturgeon Nature Preserve
Shanghai World Financial Center building
Comments / photos for the Yakiniku Master Restaurant in Shanghai design by Architects Golucci International Design page welcome
Website: Golucci International Design

