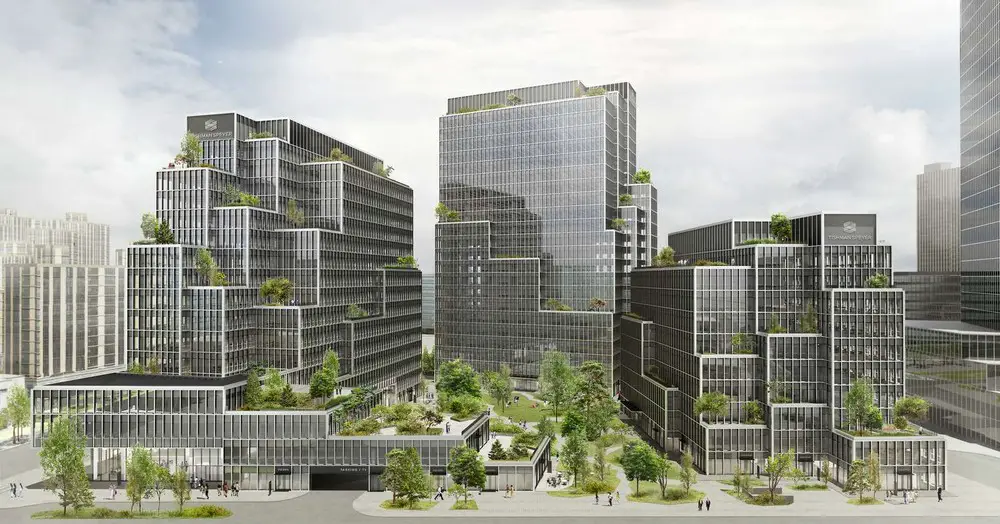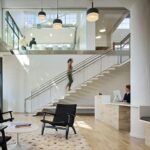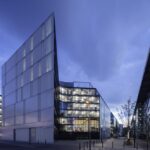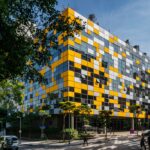The Springs, Shanghai Office Building Development, Architects, Chinese Architecture Images
The Springs in Shanghai
New Office Building Development in China design by Henning Larsen Architects, Denmark
13 Sep 2018
The Springs, Minfu Road
Architects: Henning Larsen
Location: Minfu Rd, Jiangwan New Town, Shanghai, China
The Springs, Jiangwan New Town
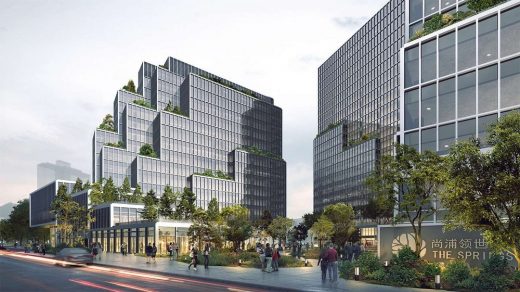
Henning Larsen’s design for Tishman Speyer’s The Springs started construction on July 12th, 2018.
Henning Larsen’s project The Springs evokes the dramatic mountain landscapes found throughout rural China, mirroring the mountain landscape with tall, terraced towers shel-tering a green public square.
The massing of the buildings creates a sheltered microclimate within this plaza, with building positioning and vegetation working to improve air quality, reduce noise pollution and bring natural light into the space. Designed in collaboration with landscape architects SLA, this central commons encourages natural pedestrian flow from all surrounding areas, inviting the surrounding community into an active shared space charac-terized by green gardens and public art.
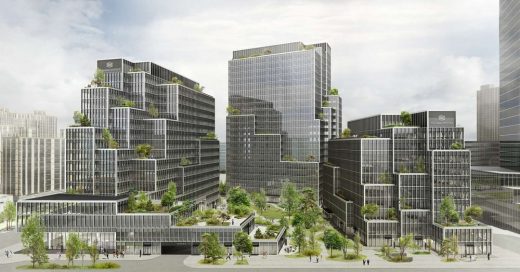
The buildings’ lush terraces and balconies invoke the Chinese mountain scenery of traditional shan shui landscape paintings.
“We wanted to create a protected environment in this city center that contributes to the potential for this development to become a new focus that generates and attracts public life in uptown Shanghai,” explains Claude Bøjer Godefroy, Design Director and Partner at Hen-ning Larsen.
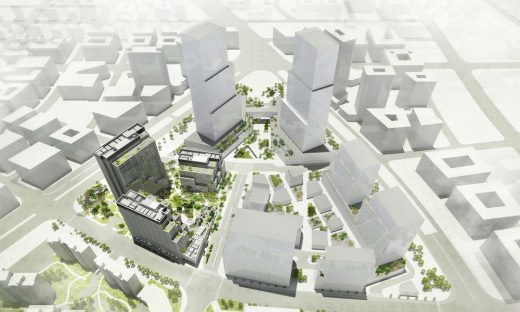
Henning Larsen’s Hong Kong office designed the masterplan and three buildings for The Springs, creating a new urban habitat.
People’s wellbeing and health at the core
Inspired by shan shui, a traditional form of Chinese landscape painting, the terraces and balconies of the stepped buildings host lush gardens saturated with native vegetation. Out-door terraces on every floor extend the ground-level terrace landscape upwards, support-ing an immersive green atmosphere within the city.
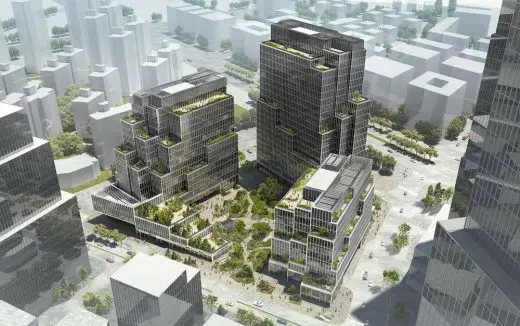
Henning Larsen fuses a Scandinavian ethos with local aesthetic traditions in a forward-thinking design that creates a vibrant, healthy, and attractive environment for The Springs.
As Claude Bøjer Godefroy states, “We understand sustainability in broad terms. It is im-portant to offer people an environmental-friendly surrounding while at the same time de-veloping a building that stages human interaction.”
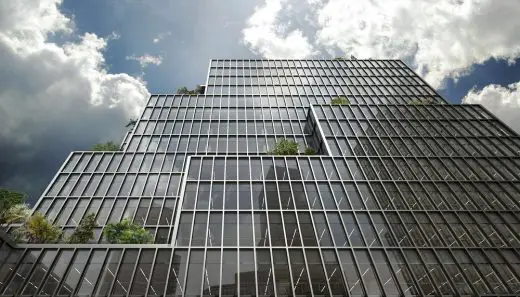
The strategic placement and shape of the terraced buildings along the periphery of the site improve air quality and reduce noise pollution while bringing natural light into the space, producing a healthier microclimate within the development.
Aimed at creating future-thinking workspaces for creative industries, the three Henning Larsen-designed buildings of the masterplan provide wide provide flexible workspace and comfortable common areas. Generous communal spaces and shared facilities throughout the development offer enrichment to the greater community, making The Springs a positive asset to its urban surroundings.
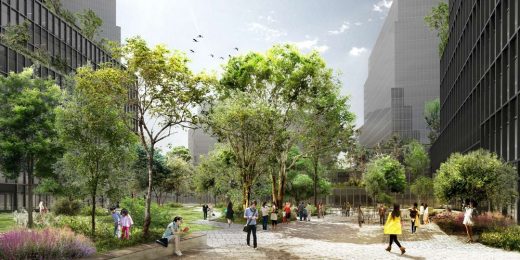
Designed to foster personal connections, the ground floor plaza opens to the greater community. This encourages social fluidity between residents and the neighborhood, making The Springs a social center within the city.
The project began construction on 12th July 2018 and is expected to finish in 2020, providing a people-oriented, sustainable and innovative workspace to the Yangpu district – one of the fast-est growing neighborhoods and education hubs in Shanghai.
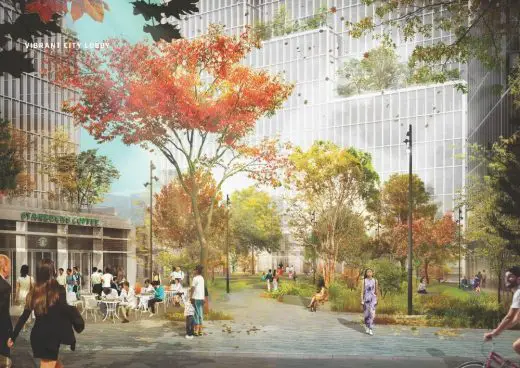
Residents and neighbors alike can enjoy The Springs’ public amenities. Outdoor green space, accessible pedestrian thoroughfares and site specific art enrich the wider community, helping to integrate The Springs into the neighborhood.
The Springs, Shanghai – Building Information
Project name: The Springs – F1C
Address: Minfu Rd, Jiangwan New Town, Shanghai, China
Client: Tishman Speyer
Architect: Henning Larsen
Engineer: UDG
Landscape Architect: SLA
Contractor: Bureau 3 of CSCEC
Other collaborators: UDG (LDI), Arup (MEP), Inhabit (Façade)
Competition period: Commission
Construction period: July 2018 – 2020
Henning Larsen
Partner-in-charge: Claude Godefroy, Elva Tang
Project manager: Hannah Zhang, Johan Kamedula
Scope/role: Lead Design Architect
Team/departments involved: Henning Larsen’s Hong Kong office
Render credits: Henning Larsen
The Springs in Shanghai images / information received 130918
Location: Minfu Rd, Jiangwan New Town, Shanghai, China
Shanghai Architecture
Contemporary Architecture in Shanghai
Shanghai Architecture Designs – chronological list
Shanghai Architectural Tours by e-architect
Flowing in the Hair Salon, XianYang South Road
Design: AaaM Architects
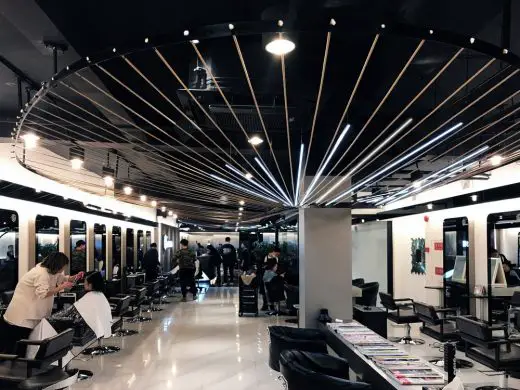
image courtesy of architects
Shanghai Hair Salon
Huayue Court Restaurant
Design: Golucci Interior Architects
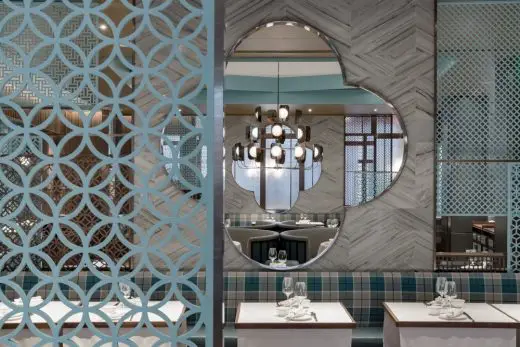
image courtesy of architects
Huayue Court
Fengpu Avenue Master Plan, Fengxian New City
Architects: Woods Bagot
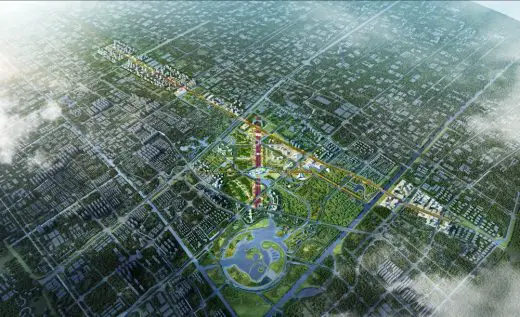
picture © Woods Bagot
Fengpu Avenue Master Plan
Jian Li Ju Theatre, B1 No. 301 East Hongsong Road, Minhang District
Architects: More Design Office (MDO)
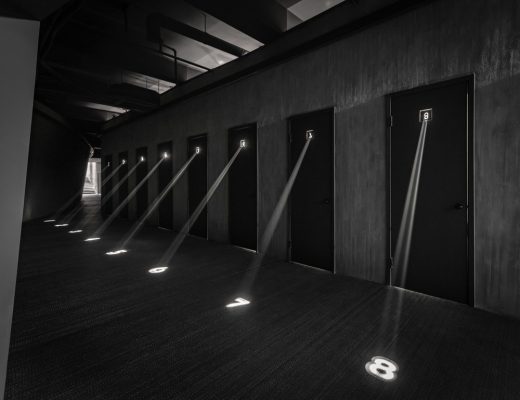
photograph : Dirk Weiblen
Jian Li Ju Theatre Building
Comments / photos for the The Springs in Shanghai – Chinese Office Building Redevelopment page welcome
Website: Henning Larsen

