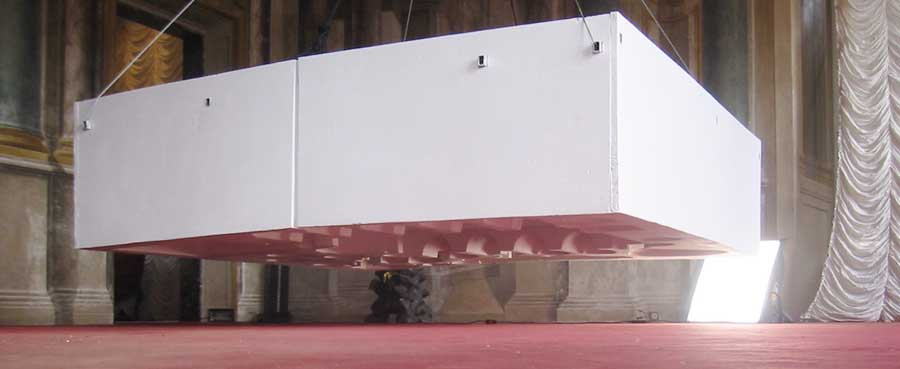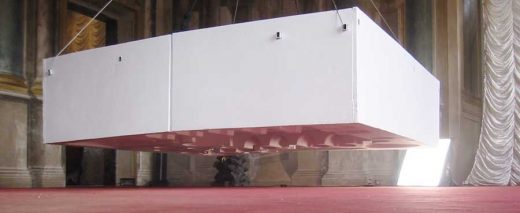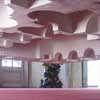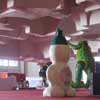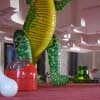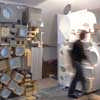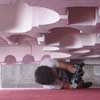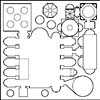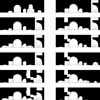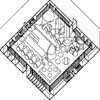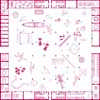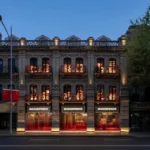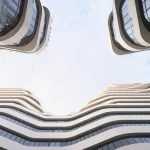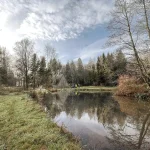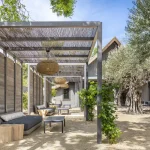Shanghai Expo Italian Pavilion Images, Architect, baukuh China Design News
Shanghai Expo 2010 Italian Pavilion
Shanghai Architectural Project: New Chinese Architecture design by baukuh Architects, Italy
3 Feb 2010
Shanghai Expo Italian Pavilion
Type: Architecture Competition
Date of design: 2008
Design: baukuh, architects
ITALIAN PAVILION – EXPO SHANGHAI 2010
The pavilion is the main product that each Country shows at an international expo. In this sense, before being a building, a pavilion is a model, an example of its own culture. A pavilion does not host any function, it does not satisfy any necessity: it is a model for other possible buildings, a building that represents a whole class of buildings.
“The pavilion has to represent the Italian style”
The pavilion building design proposed by the architects makes explicit reference to a classic tradition, based on roman and Renaissance architecture. This classic tradition assumes value with regards to the contemporary city for two reasons: as effectiveness and fine mechanics of the space, it defines a whole of architectural possibilities at disposal of the city; as public and universal grammar, it gives a code open to new evolutions and independent from personal predilections.
baukuh project
Maki Gherzi, Nicola Gotti video
Stefano Cioncoloni render
Expo 2010 Italian Pavilion Shanghai images / information from baukuh 030210
baukuh architects, Italy
Location: Shanghai, People’s Republic of China
Shanghai Architecture
Contemporary Architecture in Shanghai, China
Shanghai Architecture Designs – chronological list
Hidden House
Interior Design: Wutopia Lab
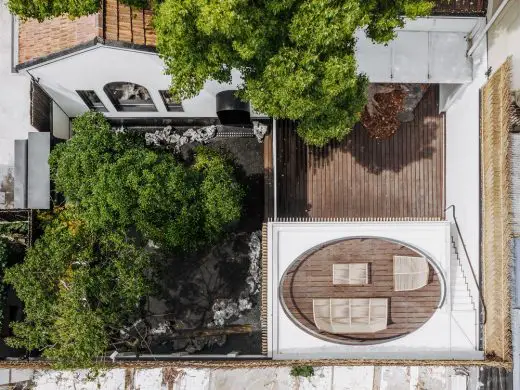
photograph : CreatAR Images
Hidden House
Wutopia Lab finished a house with a black courtyard called the Hidden House. It took six years to finish the project. It was a small museum, a library, a showroom, a clubhouse, or a home.
One Person’s Gallery in the Gap
Architects: Wutopia Lab
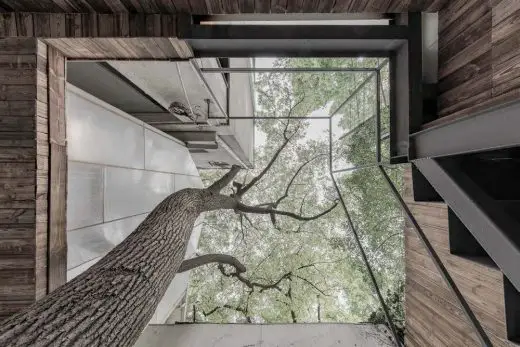
photographs : SHAO Feng, CreatAR Image (AI Qing)
Shanghai Kingboard Centre
One Person’s Gallery used to be a storage structure which was filled with used materials (we called them ‘old things’) of a bankrupt company, that looked like disaster site. The architectural project started without any original blueprints.
Architecture Walking Tours by e-architect
Shanghai Architecture Walking Tours
Shanghai Building – Selection of related building designs below:
Shanghai Expo Italian Pavilion
Design: Studio Nicoletti Associati
Shanghai Italy Pavilion for Expo 2010
Danish Pavilion, Expo 2010
Design: BIG Architects
Shanghai Expo Danish Pavilion
British Pavilion
Design: Heatherwick Studios – winner
Shanghai Expo British Pavilion
Spanish Pavilion
Design: Miralles Tagliabue EMBT
Shanghai Expo Spanish Pavilion
RÉN building
Design: BIG Architects
image from architects
baukuh
baukuh is run by Paolo Carpi, Silvia Lupi, Vittorio Pizzigoni, Giacomo Summa, Pier Paolo Tamburelli and Andrea Zanderigo. This Italian architecture practice was founded in 2004 and it is based in Milan and Genoa.
baukuh has been awarded the honourable mention of the Fritz Höger Preis (2017) and was nominated for the Mies van der Rohe Award (2017), the Golden Medal of Italian Architecture (2016 and 2012), the Zumtobel Group Award (2014), the Iakov Chernikov International Prize (2008 and 2006). This Italian architecture studio received the Idea Tops Award Shenzhen for the Best Public Building of 2016 and was selected as the Icon Awards emerging architect of 2012.
Some key architectural projects by this architects office are as follows:-
House of Memory in Milan, 2015
flagship store of the Poretti Brewery in Induno Olona, 2019
restoration of the Seminar School in Hoogstraten, Belgium, ongoing at the time of writing
master plan for the Pupillen Site in Aalst, Belgium, status as above
strategic plan for the Student City of Tirana, Albania, as above
Baukuh won international architecture and urban design competitions in Amsterdam 2003, Budapest 2003, Pavia 2006, Genoa 2009, Torino 2010, Hoogstraten 2013, Tirana 2015, Aalst 2016). The design firm curated exhibitions in Padua 2006, Monte Carlo 2015, Milan 2015.
This Italian architects office took part in the Rotterdam Biennale (2007 and 2011), the Istanbul Biennial (2012), the Venice Biennale (2008 and 2012), the Lisbon Triennale (2016) and in the Chicago Biennial (2015 and 2017). The firm published “Two Essays on Architecture” (Genoa, 2012 and Zurich 2014) and “Casa della memoria” (Milan, 2016).
Comments / photos for the Shanghai Expo 2010 Italian Pavilion Architecture page welcome

