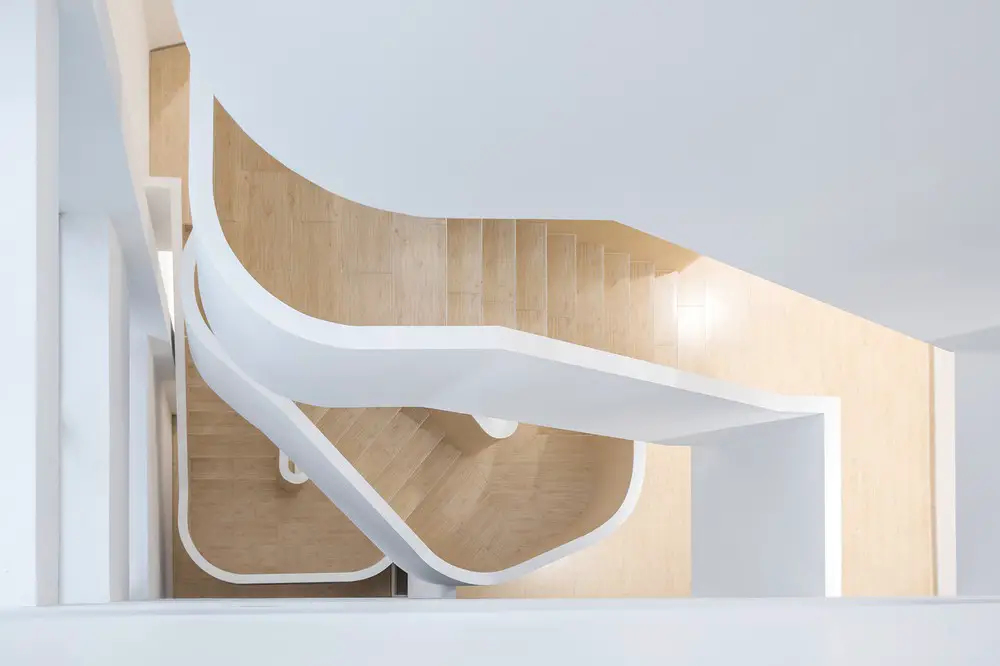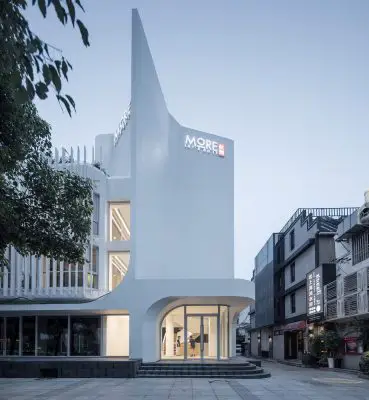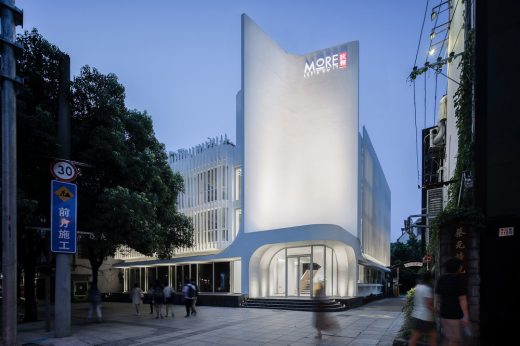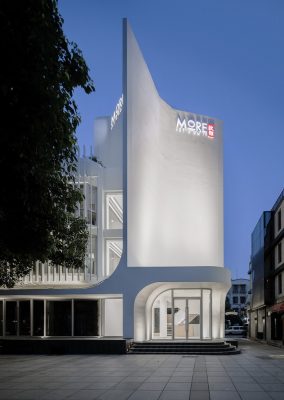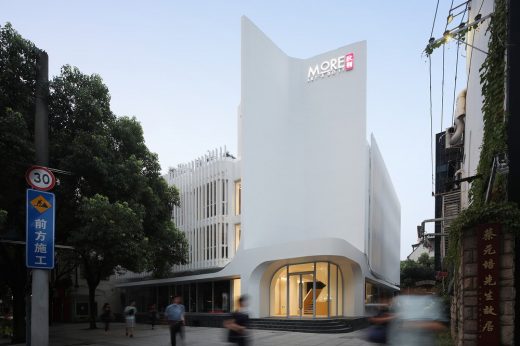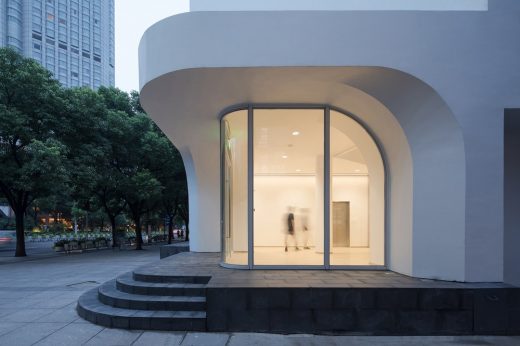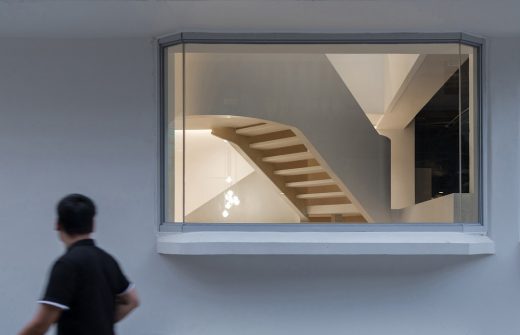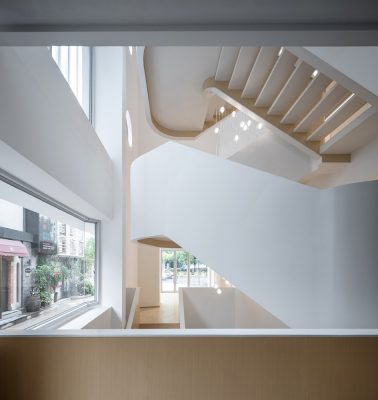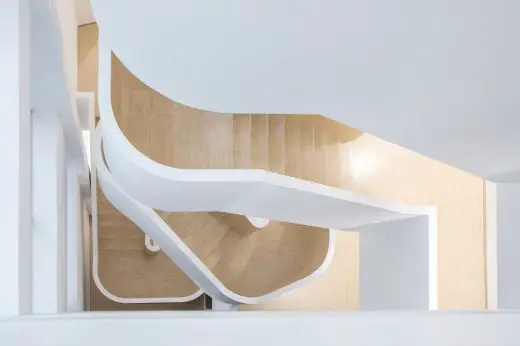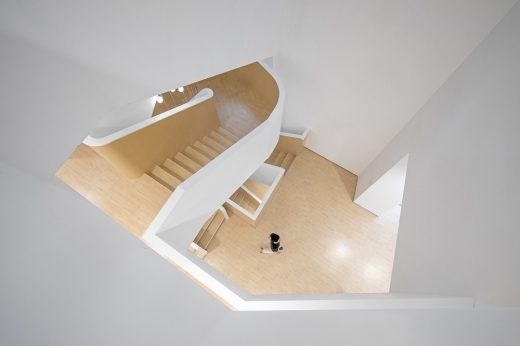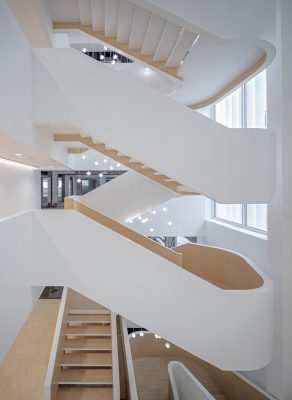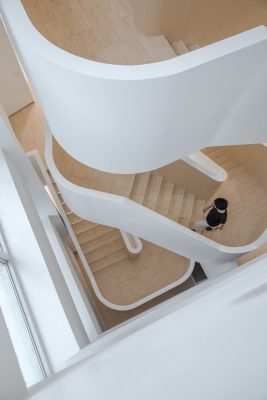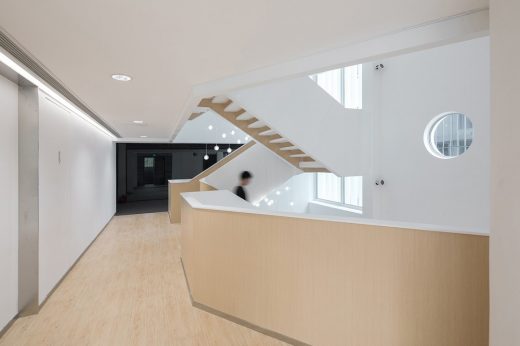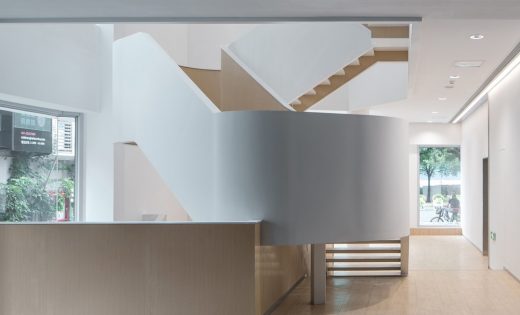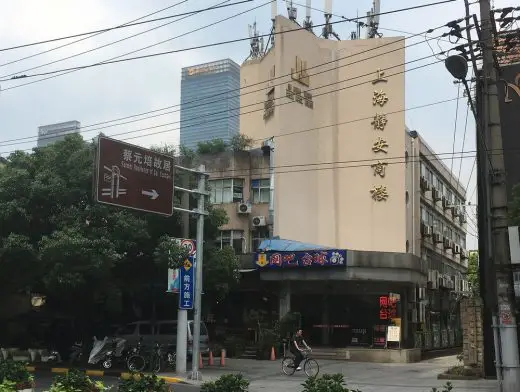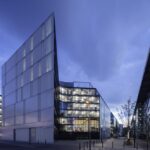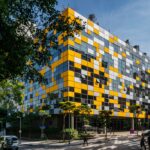More Huashan Jing’an Business Building, Shanghai Development, Chinese Architecture Images
More Huashan Shanghai
new type of office community in China for Hao Capital – design by ArchUnits
17 July 2019
More Huashan: Jing’an Business Building, Shanghai
Architects: ArchUnits
Location: Huashan Road, Jing’an District, Shanghai, People’s Republic of China
柔化的气场 – 静安商楼建筑更新
Soften the presence – Renovation of Jing’an Business Building
Shanghai-based young architectural office ArchUnits has recently completed the exterior and interior renovation of an office building near Shanghai Jing’an Temple. The original building, built in the 1990 and packed with crowded small office rooms, has been transformed into a new type of office community of openness, communication and sharing – MORE Huashan.
The building is located in the former concession area of Shanghai. It is not a historical building itself, but it is surrounded by a wild profusion of camphor trees and traditional lane houses. Due to strict renovation restrictions near the historical area, the original height, building outline and main structure is kept untouched strategically.
A large tall concrete wall facing Huashan Road is the highest point of the original building, and was regarded as the symbol of this building. The tall wall is retained, and it becomes the starting point of the design.
Starting from the tall wall, ArchUnits has re-formed the morphological relationship of the facade with some curved surface in key locations, so as to mitigate the original rigid building boundary, and soften the visual perception of the whole building. This makes the building have a softer presence in the surrounding historical district.
The layer of transparency of the facade is further enriched: the tall wall is solid. The vertical lamella acts as west sunshades to provide a more even light environment for the office area.
A curved transparent “gap” is created between the wall and the lamella, corresponding to the interior atrium, which brings the sunlight and tree shadows indoors. The permeability of facade make the building less volumetric, thereby alleviating the pressure on its neighbour lane houses.
For interior renovation, ArchUnits mainly did subtractions. The restrained use of materials and the concise atrium enclosure accentuate the spatial quality of the four-storey atrium.
This atrium space is also a reflection of external facade, creating an intimate internal and external correlation. It is the small but veritable centre of the space, where people, sunlight, air, and communication closely interact with each other.
As a spatial centre, a focal point is needed for the atrium. The staircase is offered to play such a role as a unique spatial installation.
The new dancing staircase hovers from floor to floor, creating an exclusive atrium image, attracting more people to use the atrium, and increasing the density of communication.
More Huashan Shanghai – Building Information
Client: Hao Capital
Architect: ArchUnits (http://www.archunits.com/)
Design Team: Shuojiong Zhang, Chenhao Ni, Lin Liu, Siyu Zheng
Structure&MEP: Shanghai AJ Architect & Engineer Ltd.
Lighting: Chenlu Zhang
Location: Huashan Road, Jing’an District, Shanghai, China
Area: 2800 sqm
Completion Time: 2019.01
Photographer: Shengliang Su
ArchUnits|一栋设计工作室 是一家年轻的新锐建筑设计工作室。工作室如其名,将实践项目视作一个个研究小组,积极探索数字化设计与传统文化在建筑、空间、产品等设计领域的介入和融合。工作室由张朔炯在2016年创立。在此之前,他先后在Zaha Hadid Architects和UNStudio工作。同时他也是上海交通大学建筑系客座教师。
获奖:
北美照明工程学会设计金奖(IES Illumination Award of Excellence),2018
中国建筑学会建筑设计(室内设计方向)一等奖,2018
展览:
第三届中国设计大展及公共艺术专题展,2019
中国国际建筑双年展(学生设计展),2008
ArchUnits is an emerging young architectural office based in Shanghai. As its name suggests, ArchUnits regards practice as various research units, to explore the involvement and integration of digital design and traditional culture in architecture, interior, and product design.
The studio was founded by Shuojiong Zhang in 2016. Before this, he worked in Zaha Hadid Architects and UNStudio. Currently he is also a visiting teacher at the Department of Architecture at Shanghai Jiao Tong University.
Awards:
Illumination Award of Excellence, IES, 2018
First Prize of 2018 Architectural Design Award (interior section), Architectural Society of China
Exhibition:
3rd Grand China Design Exhibition, 2019
China International Architectural Biennale (student work), 2008
More Huashan: Jing’an Business Building, Shanghai images / information received 170719
Location: Huashan Road, Jing’an District, Shanghai, China
New Buildings in Shanghai
Contemporary Shanghai Architecture
Shanghai Architecture Designs – chronological list
Shanghai Architecture Walking Tours by e-architect
Contemporary Zhejiang Province Architecture
Yiwu Grand Theater
Architect: MAD Architects
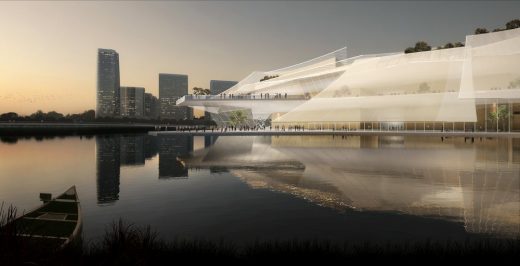
image courtesy of architects
Yiwu Grand Theater Building im Zhejiang Province
Yiwu Cultural Square – Stage for Citizens
Architect: The Architectural Design & Research Institute Of ZheJiang University Co,Ltd
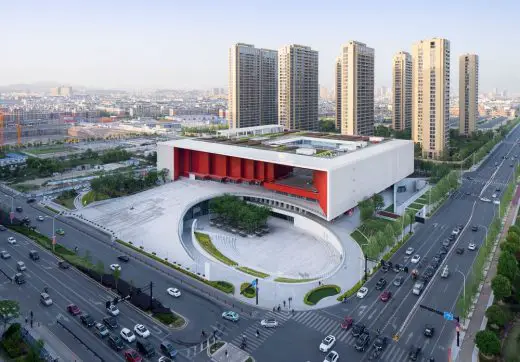
photograph : Qiang Zhao
Yiwu Cultural Square Building
Shanghai Grand Opera House
Architects: Snøhetta
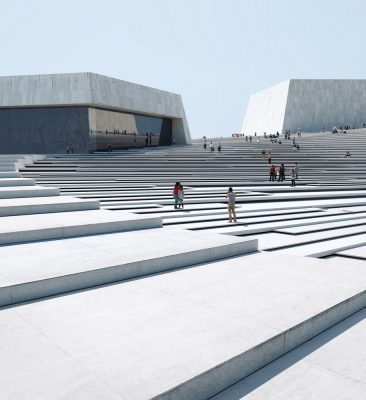
images © Mir and Snøhetta
Shanghai Grand Opera House Building
Spatial Renovation of M.Y.Lab Wood Workshop, Changning District
Design: Continuation Studio Architects
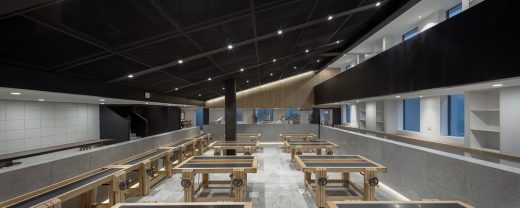
photo : SHIROMIO Studio
M.Y.Lab Wood Workshop
Comments / photos for the More Huashan: Jing’an Business Building, Shanghai – New Chinese Architecture page welcome
Shanghai, China

