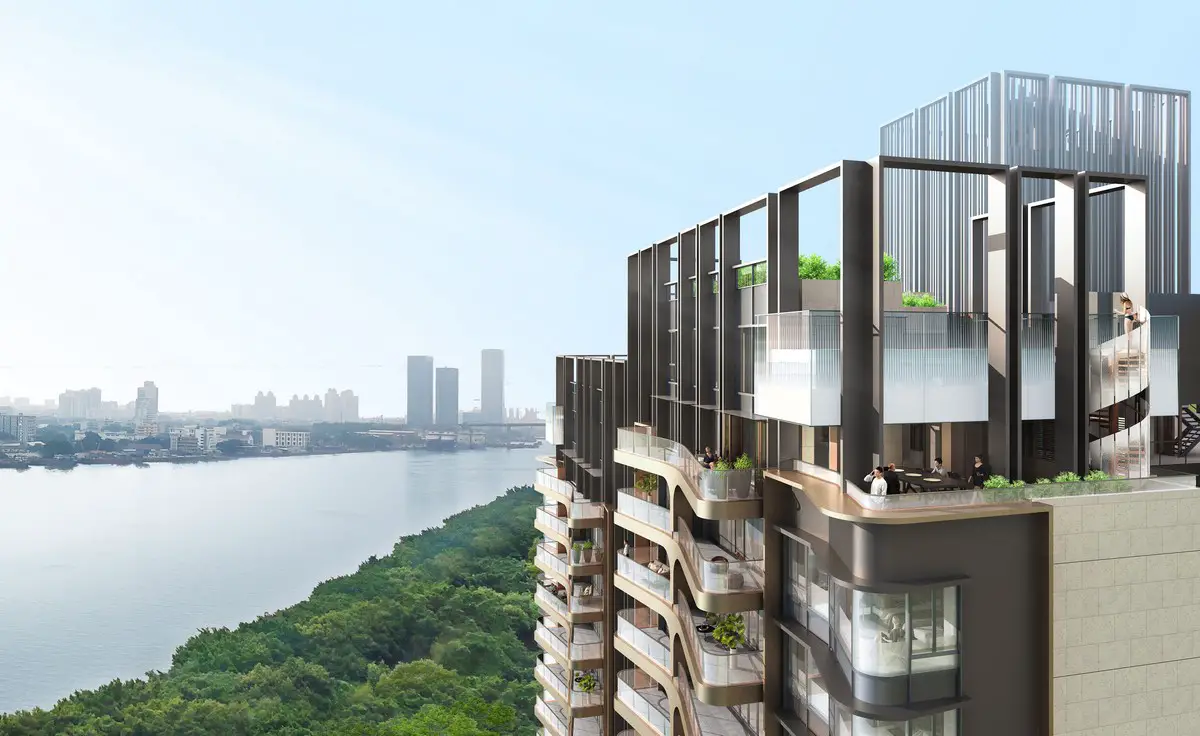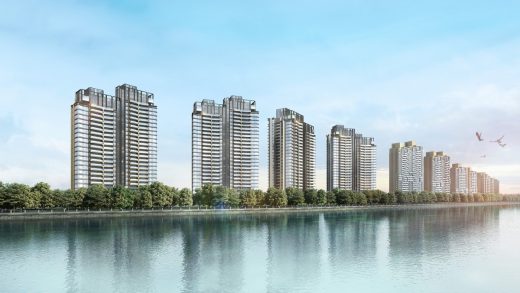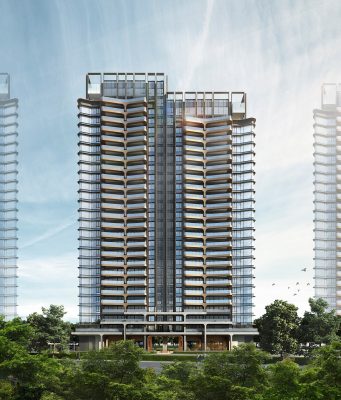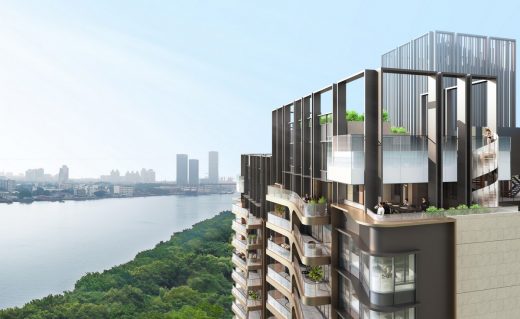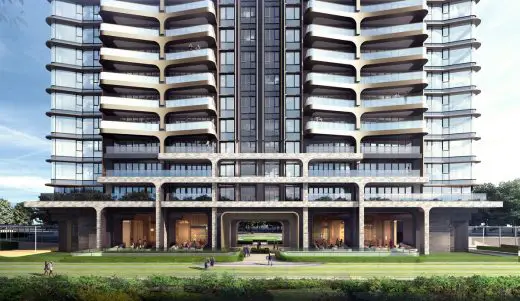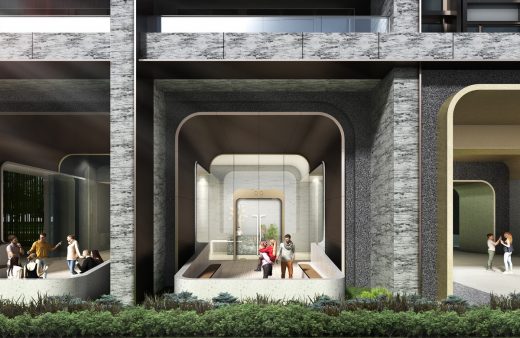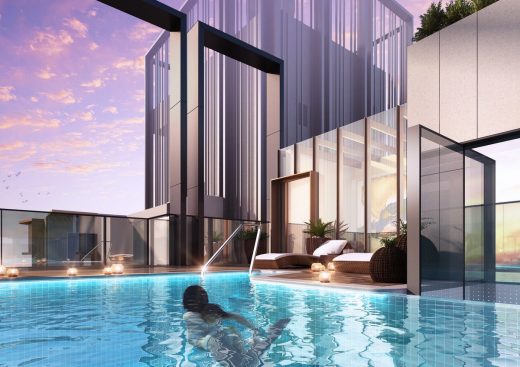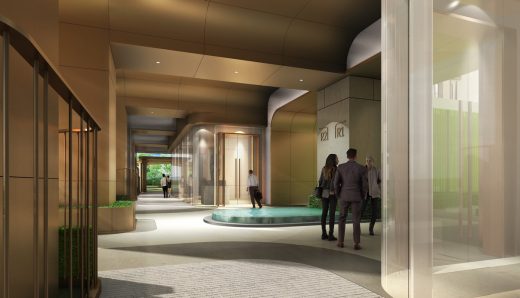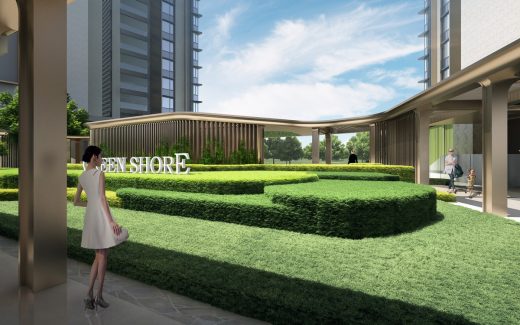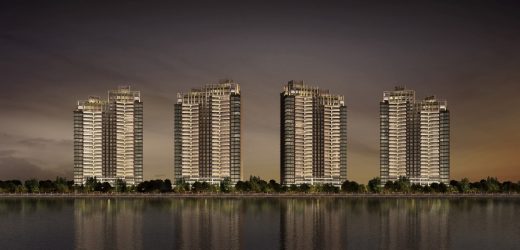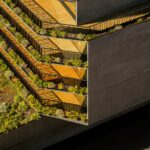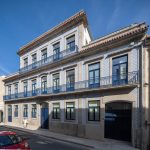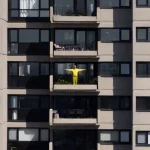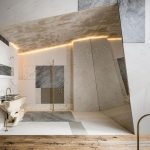Green Shore Residence Luoxi Island, Guangzhou Building, Fok Ying Tung Group, China Architecture News
Green Shore Residence Phase II Guangzhou
8 July 2021
Green Shore Residence Phase II luxury residence in Guangzhou
Architects: LWK + PARTNERS
Location: tip of Luoxi Island in Panyu, Guangzhou, south eastern China
LWK + PARTNERS elevates island lifestyle with Green Shore Residence Phase II
Cities, as they develop, are known to leave their mark on the skylines. Green Shore Residence Phase II, a top-end luxury residence in Guangzhou, China designed by LWK + PARTNERS, is an architectural response to the relationship between the island and city where it resides. “Rather than treating the site on its own,” said Ricky Wang, the firm’s Director, “Our architects set their eyes on the wider urban landscape and took reference from waterfront cities from across and outside the country. The final design is one that tells the story of the era and embodies astonishing features of fine island living.”
Developed by Fok Ying Tung Group, the project has recently won a 5-Star honour for Best Residential High-Rise Architecture Guangdong Province, China in Asia Pacific Property Awards 2021-2022, and a Special Mention for Excellent Architecture – Conceptional Architecture in the 2021 German Design Award.
Project skyline visually connected with the river
Sitting at the tip of Luoxi Island in Panyu, Guangzhou, near a riverside promenade, Green Shore Residence Phase II is embraced by Pearl River on three sides enjoying expansive views of the stream. Eight towers of varying heights are arranged in pairs along the coast in a dynamic skyline, opening up wide viewing corridors between them.
Through an elegant translucent building design, LWK + PARTNERS aims to introduce prime river views to the residential interiors, redefining the local waterfront lifestyle. By rotating the four towers, the architects open a 270° panoramic river view for most units while keeping the glamour of Guangzhou’s city centre in sight.
The transparent façade is light and soft, setting up an intimate dialogue between life and water. The façade features aesthetic details that look like flourishing tree boughs, invoking a sense of growth and abundance. Such sculptural qualities help connect manmade architecture with the natural landscape and water. Anodised aluminium panels are used for balconies while terrazzo is used to clad the ground-level structures for maximum visual integration with the outdoor greenery and outdoor seating area.
To offer sweeping views and bright interiors for residents, the main living spaces facing the river are wrapped in curved floor-to-ceiling glass windows. Spacious curved balconies encourage people to bring their daily activities outdoors to savour peaceful moments with nature.
Semi-open stilt space for community life
Designing to context, Ricky noted, is fundamental to architecture. Due to the climate, environment and resources of the southern Lingnan region while taking into account site characteristics and functional needs, the project incorporates a rich diversity of greenery, public spaces and open courtyards defined by excellent ventilation and natural lighting. People are encouraged to enjoy the gardens to the full while sustainable building standards are met.
Because towers are arranged in pairs, adjacent towers share a common entrance lobby, offering access to loftier interiors and larger outdoor areas. A stilt design also generates better recognisability and a greater sense of arrival. Besides just being an entrance hall, the semi-open lobby houses children’s playgrounds, fitness facilities and green spaces, creating a communal relaxation area that lets in the breeze but keeps out the rain. The entrance is connected to a sunken garden, which doubles as a light well bringing fresh air and sunlight into the underground car park. Pedestrian and vehicular traffic are separated. Vehicular access is arranged on both sides of the site, allowing efficient circulation while keeping the ground level as a car-free walkable space.
Apartments Duplex Upper Level Floor Plan:
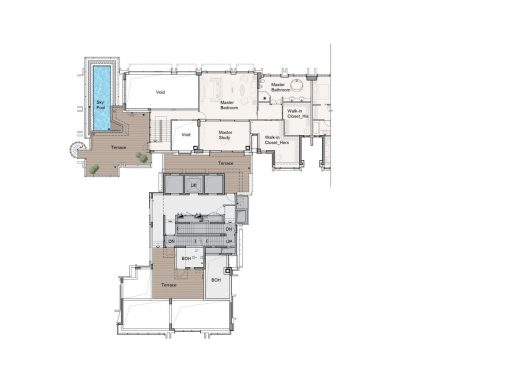
The project has a double-deck rooftop sky garden with an infinity swimming pool. Considering the long raining season of the Lingnan region, buildings are connected by all-season covered walkways so residents can arrive home clean and dry.
“The project also follows green building design principles and adopts sponge city designs contributing to the city’s overall sustainability and urban resilience,” explained Ricky. Generous greenery is placed throughout the programme such as landscaped gardens, lawns and sunken gardens. More than just beautifying devices, such vegetation helps collect rainwater for irrigation or domestic use. Solar panels are installed on the roof of the residents’ clubhouse to power the heated swimming pool with environmentally friendly energy.
From overall planning, building layouts and façade design to the choice of materials and energy-saving design, Green Shore Residence Phase II redefines and sets a new benchmark for luxury island living in the Lingnan area.
Green Shore Residence Phase II Guangzhou, China – Building Information
Project: Green Shore Residence Phase II
Location: Guangzhou, China
Client: Fok Ying Tung Group
Architect: LWK + PARTNERS
Site Area: 530,227.9 sqm
Gross Floor Area: 177,612 sqm
Year of Completion: 2022
Green Shore Residence Building, Guangzhou images / information received 080721 from LWK + PARTNERS Architects
Location: Luoxi Island, Panyu, Guangdong province, Pearl River Delta, Guangzhou, China
Architecture in Guangzhou
Guangzhou Architecture
Guangzhou Architecture Designs – chronological list
Shunde Grand Opera House Building, Shunde
Architects: Nordic — Office of Architecture
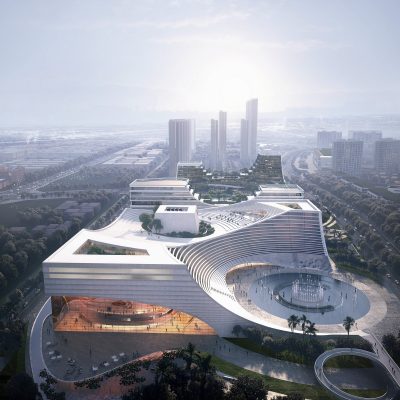
image : Turzen
Shunde Grand Opera House Building
Poly 335 Financial Center Guangzhou
Design: Goettsch Partners
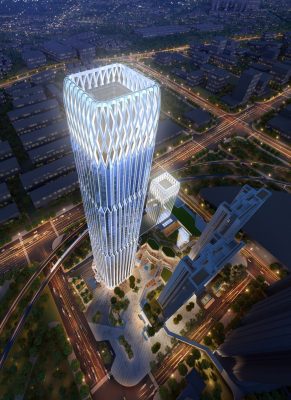
image courtesy of architects
Poly 335 Financial Center Guangzhou
Pazhou District Masterplan Guangzhou
Design: Goettsch Partners
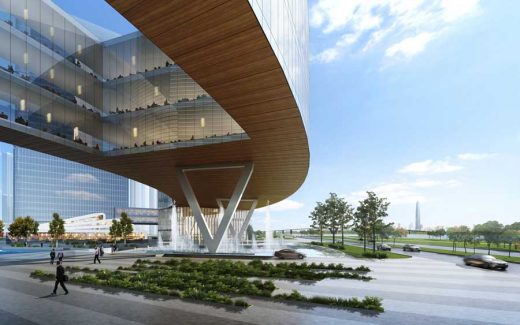
image courtesy of architects
Pazhou District Masterplan Guangzhou
Huabang International Centre, Pazhou
Architects: 10 DESIGN
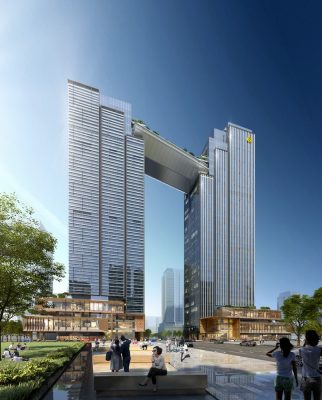
image courtesy of architects
Huabang International Centre Guangzhou Building
Parc Central
Design: Benoy with Ronald Lu and Partners
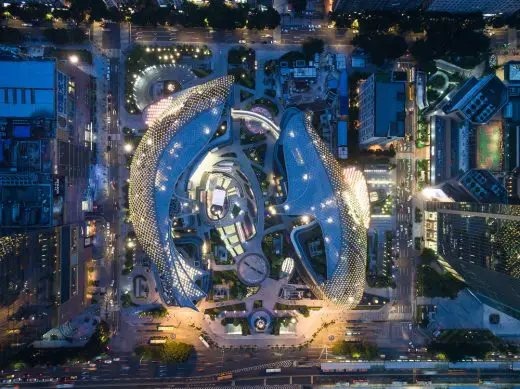
image Courtesy architecture office
Parc Central Guangzhou
Comments / photos for the Green Shore Residence Building, Guangzhou by LWK + PARTNERS page welcome

