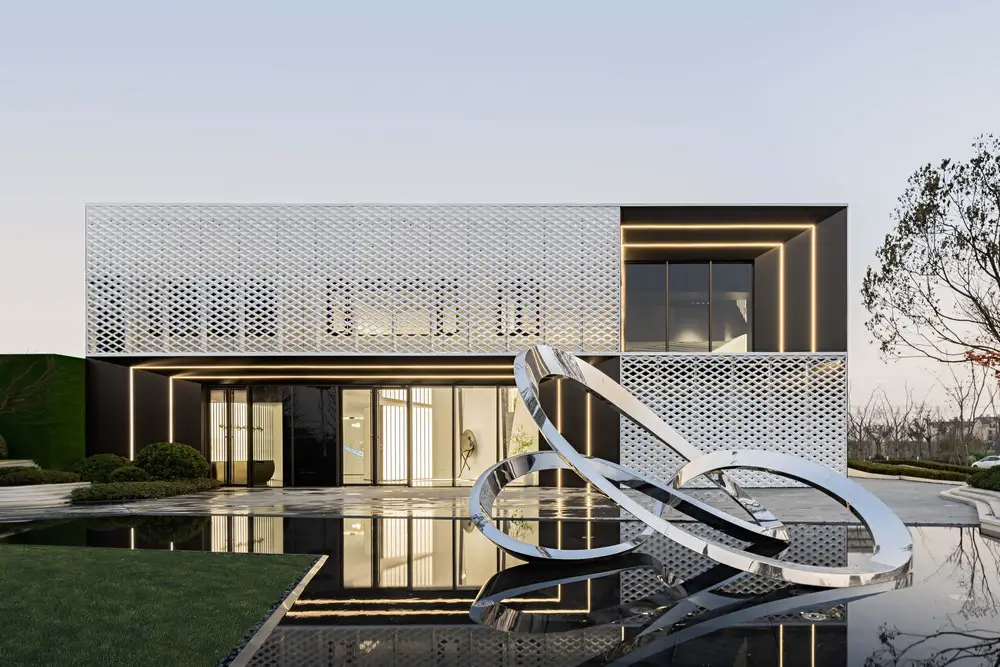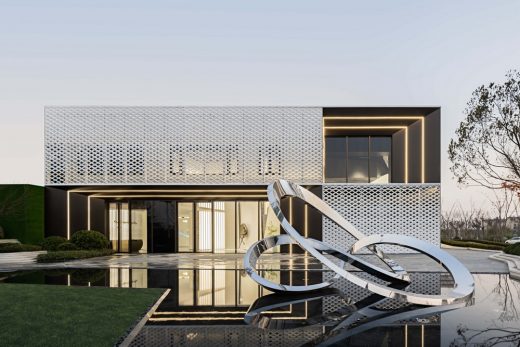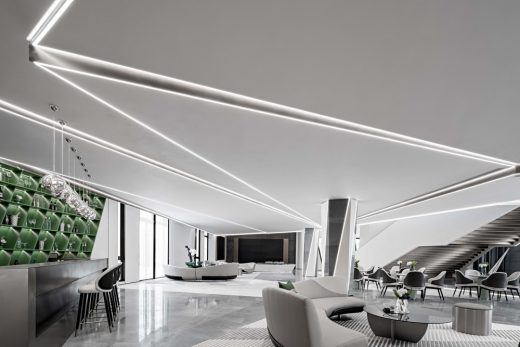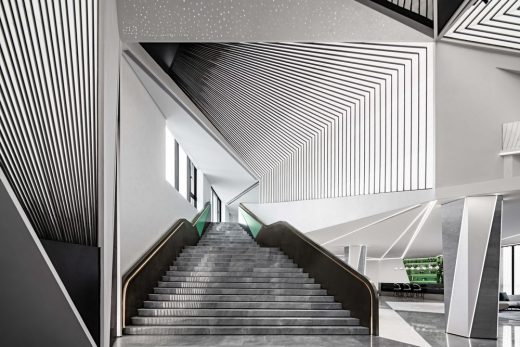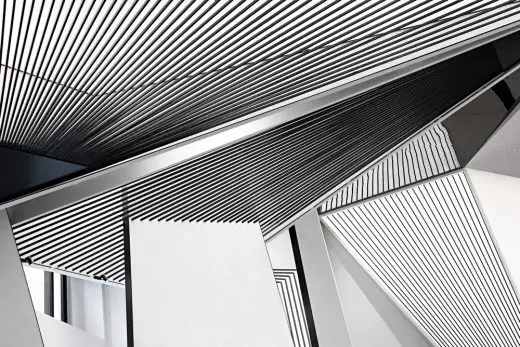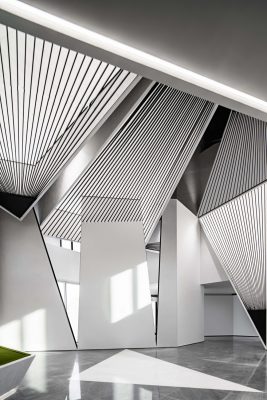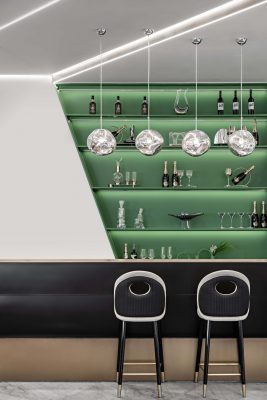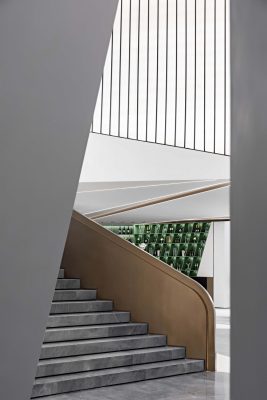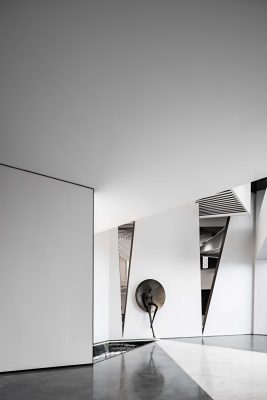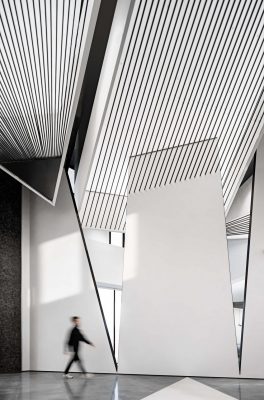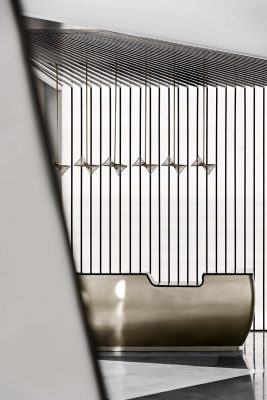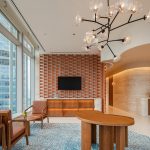Fmily·Maison Sales Office Shanghai Design, China Property, Chinese Interior Architecture Photos
Fmily·Maison Sales Office in Shanghai
19 Mar 2021
Fmily·Maison Sales Office Design
Architect: UMA Interior Design
Location: Shanghai, China
UMA | Point, line, flat, release digital romance in evolution
Fmily·Maison Sales Office Shanghai
1 – Romanticism & Digital Logic
The Pythagoras school of ancient Greece believed that the world is made up of digital logic—all things are numbered, and number is the origin of all things. Only with numbers can there be geometrical points, and only with points can there be lines and three-dimensionality, and three-dimensionality generates fire, air, water, and earth, and everything is born from this.
In the ups and downs of the digital wave, UMA Design has joined hands with everyone, Maison, so that the never-ending algorithm and order, like the coding sequence of DNA, are presented in a more visual way in the space. The viewer is invited to set off on this journey, step into the future, and understand the nature of life and all things.
Space is a geometric point, line and surface. Stepping into the space, the designer used a set of suspension devices that resembled a Mobius belt to play a small space game with the viewer. Using this as a visual foundation, the line and surface are not only the material that declares the space, but also the hint that the digital logic and the three-dimensional form will become the clues of the space.
The designer was attracted by the semi-permeability of the horizontal strip structure, and used the skylight projected in to neutralize the heavy technological sense of the ceiling installation structure. In the light of different angles, the reflection and transmission of light make the installation diffuse a hazy and mysterious future.
2 – Evolution Array & Natural Law
Kandinsky described: “Each independent thread is an active inner tension.”
Breaking through the neat and static linear display, through the calculation trajectory of digital logic, the dynamic formation makes the spatial level fluctuate. The dots, lines and planes are transformed into something that transcends the real world. The huge tree of life stretches out its vibrant branches and leaves, constituting a meticulously unknown source of life.
Kandinsky mentioned in his book “Points, Lines, flat”: “Relying on the spiritual investigation of the individual art, this element analysis is a bridge to the inner rhythm of the work.” Lines and surfaces are solid, but also It is freedom. The connection between the line and the surface constructs the interesting and artistic tension of the space, and becomes a bridge connecting the upper and lower spaces.
The space is flowed with lines, and the jumping sphere breaks the solidified dimension, visually dilutes the commercial sense of the space, reflects the abundant spiritual existence of the space, adds the flowing dimension of time to the concise space, and conveys the joy and innocence of the deep memory.
3 – Evolution of light
All deep spatial experience cannot be separated from human emotions, it maintains the perception of the external world. The dots and lines converge into light and shadow, which not only has a clear expression and a sense of narration, but also generates a soft atmosphere. Light and space restrict, derive, and refer to each other. Here, the community of the scene generates the perception of light.
Entering the bar area with a sense of quality, the green that represents life injects new vitality into the design. The light flows in the tension of the lines, illuminating itself and tapping the space at the same time, thinking about the changes in emotions.
The infinite evolution of lines, breakthrough structures, and romantic and philosophical installations together construct a space that belongs to the future. UMA Design presents the metaphor of the future of mankind in reality, and creates the possibility for future life with the language of design.
Fmily·Maison Sales Office Shanghai, China – Building Information
Project Name: Fmily·Maison Sales Office
Sales Office Project Location: Shanghai, China
Interior Design: UMA Interior Design
Design Director: Bill Xiong
Design Team: Bi Shengsi, Luo Ting, Peng Cizhi, Xin Zhonghua
Design area: 987㎡
Completion time: December 2020
Photographer: Zheng Yan
Designer Bill Xiong of UMA Interior Design:
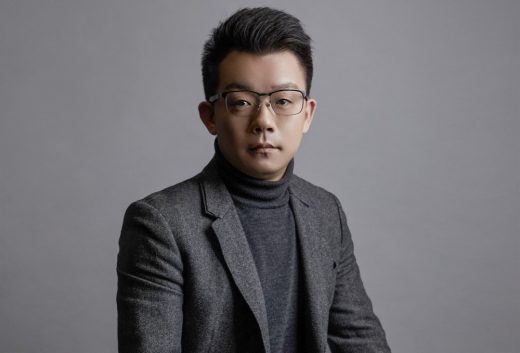
UMA Interior Design, China
UMA Interior Design, an international cutting-edge interior design agency, focuses on the design and consulting of hotel clubs, sales offices, model rooms, high-end private houses and commercial space projects, and provides international design through market research and analysis of design projects service. Always adhering to the concept of “design creates value, quality changes life”, guides analysis from design concepts and systematic project management experience, has an international design vision and a professional design team. The company has cooperated with many international teams and established cooperative relationships with many well-known developers.
Fmily·Maison Sales Office Shanghai, China images / information received 190321 from UMA Interior Design,
Location: Shanghai, People’s Republic of China
New Buildings in Shanghai
Contemporary Shanghai Architecture
Shanghai Architecture Designs – chronological list
Shanghai Architecture Walking Tours by e-architect
Ports 1961
Architects: UUfie
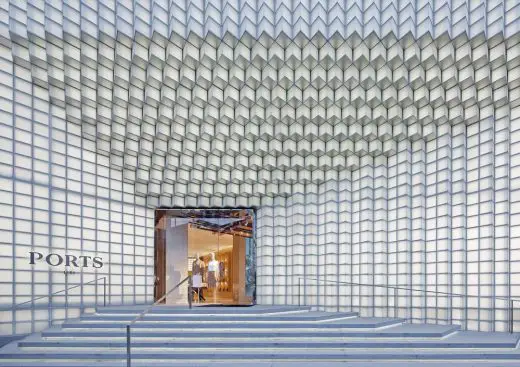
photo : Shengliang Su
Ports 1961 Flagship Store
Shanghai Grand Opera House
Architects: Snøhetta
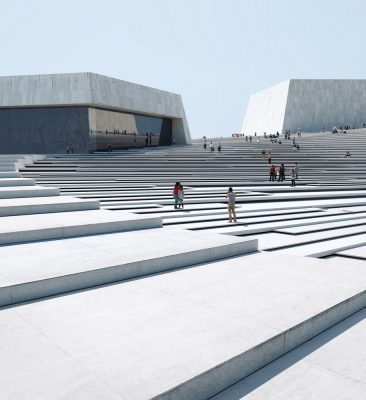
images © Mir and Snøhetta
Shanghai Grand Opera House Building
Spatial Renovation of M.Y.Lab Wood Workshop, Changning District
Design: Continuation Studio, Architects
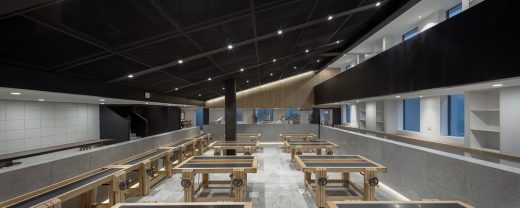
photo : SHIROMIO Studio
M.Y.Lab Wood Workshop
Shanghai Architect – architectural firm listings on e-architect
Comments / photos for the Fmily·Maison Sales Office Shanghai, China design by UMA Interior Design page welcome

