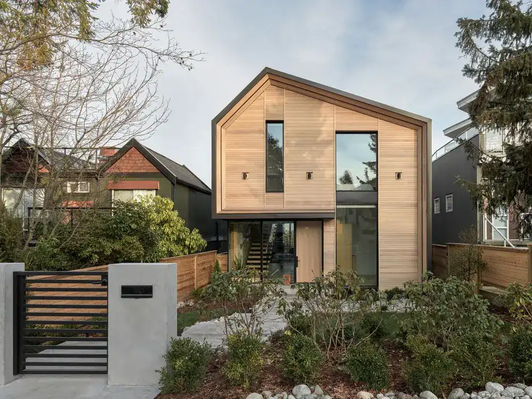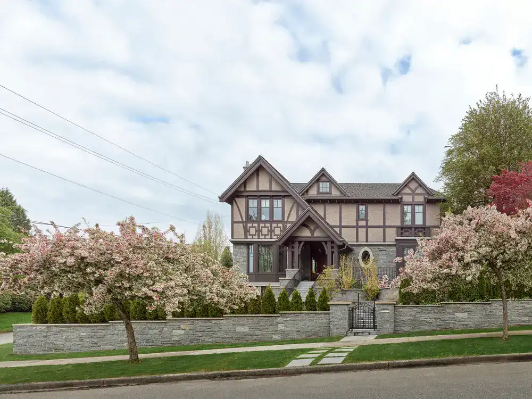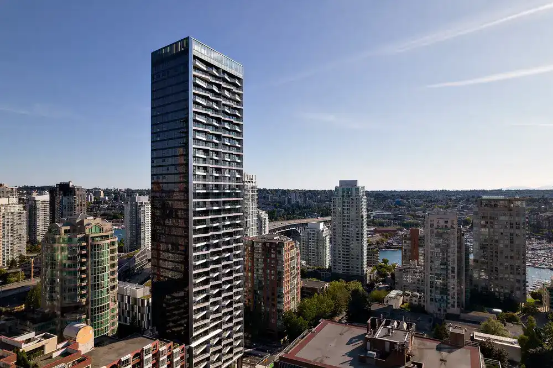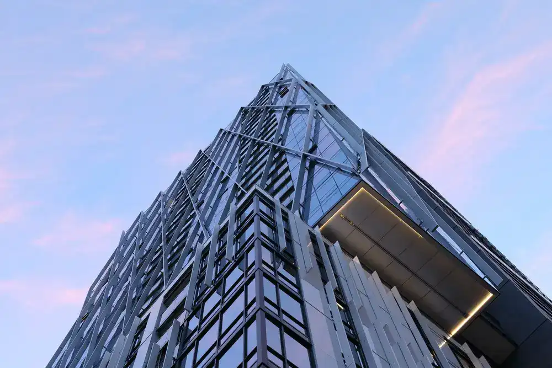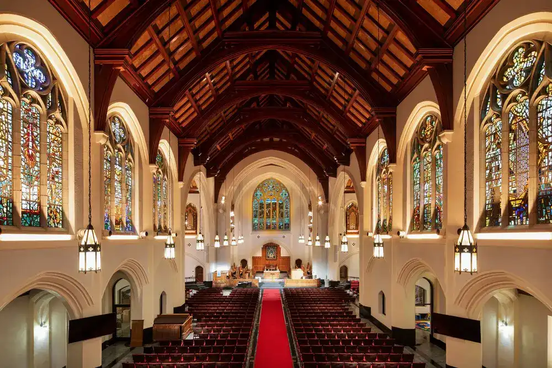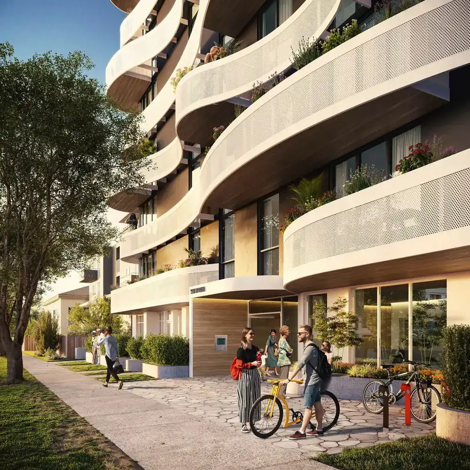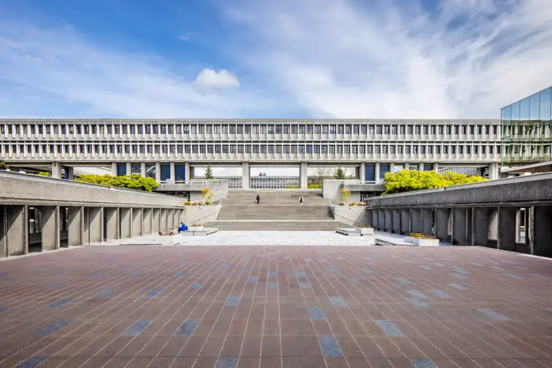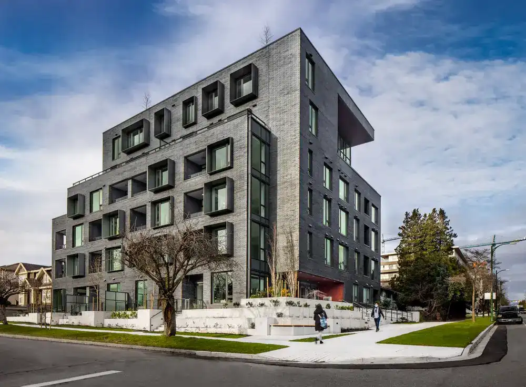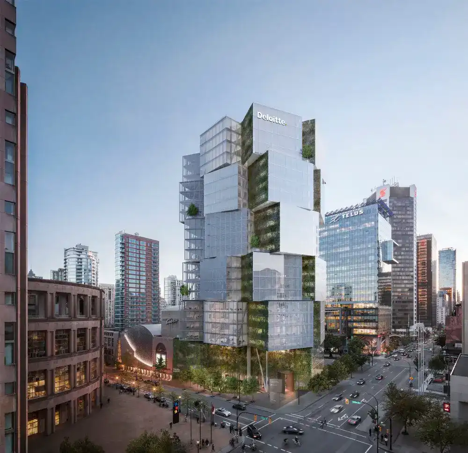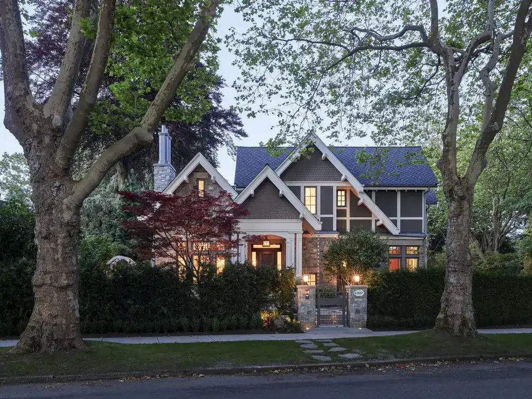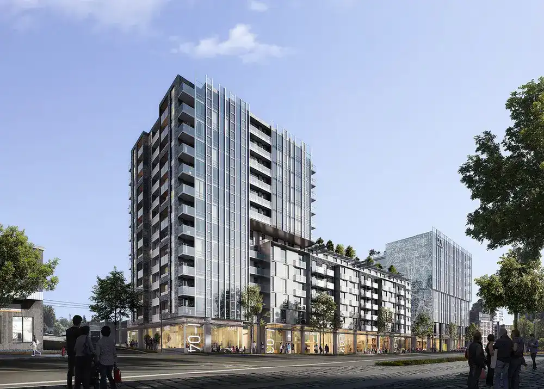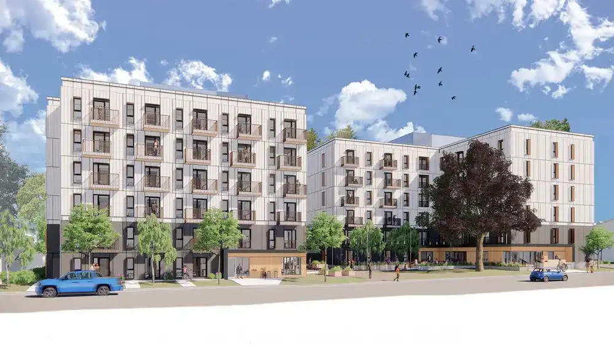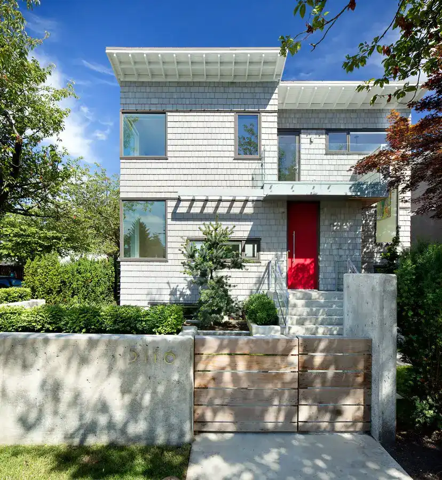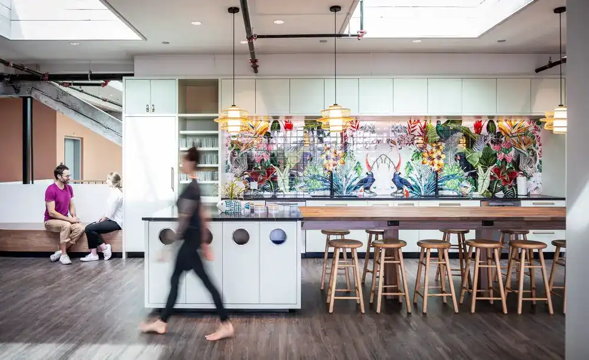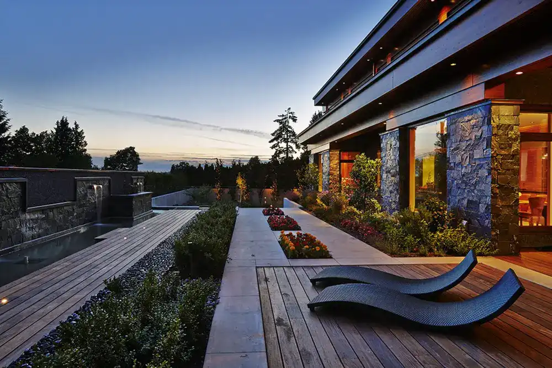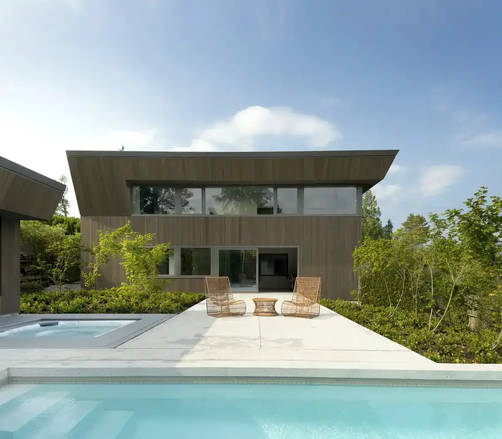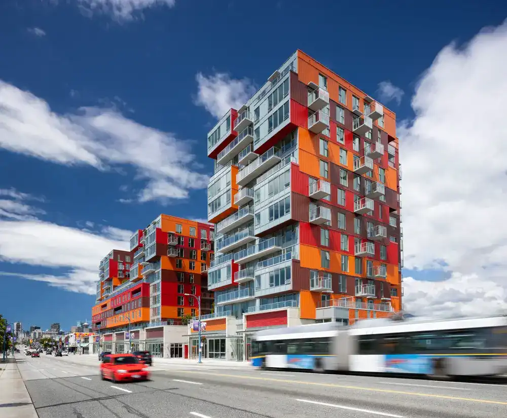Vancouver building designs
Vancouver architecture designs and architects
New Vancouver architecture with British Columbia building news and architectural images. Find modern architects offices in this BC city in South West Canada.
Dunbar Residence Vancouver, Shaughnessy home
JHA™ Architecture + Interior’s design of Dunbar Residence, Vancouver, takes advantage of multiple exposures of this corner property, offers light and shade gardens, multiple outdoor zones
The Pacific Vancouver condominium building
ACDF Architecture is proud to unveil The Pacific, a clean, subtle, and human scale, residential condominium 39 floor tower rising proudly, but quietly, into Vancouver’s skyline
St Andrew’s-Wesley United Church Vancouver
St Andrew’s-Wesley United Church building Vancouver, BC, Canada, just a decade shy of its forthcoming centennial is reinvigorated with new life by international design practice Ryder Architecture
SFU Burnaby Plaza Greater Vancouver
PUBLIC: Architecture + Communication’s sensitive preservation of SFU Burnaby Plaza Renewal fulfils the University’s vision for dynamic integration of innovative education and cutting-edge research in Vancouver, Canada
SOMA Apartments Vancouver, Cambie condos
GBL Architects recently completed the multifamily residential development SOMA. A 32 apartment building project on Cambie located in Vancouver, British Columbia.
Marguerite Residence, Second Shaughnessy home
John Henshaw Architect’s design of Marguerite Residence took advantage of the corner exposure and surrounding mature landscape to create an estate home.
Archetype Multi-use Development Vancouver
GBL Architects unveils its designs for Archetype, a mixed-use development in the City of Vancouver’s newly revitalized False Creek Flats neighbourhood.
Brightside Community Homes Foundation, BC
Ryder Architecture win approval from the City of Vancouver Council for their Passive House affordable housing development in Vancouver for Brightside Community Homes Foundation.
Prince Albert House in East Vancouver, BC
Contemporary home on the east side of Vancouver, BC, design by Randy Bens Architect: the developed corner lot contains a 3 storey house that is 2600 sq.ft., which includes a rental suite on the lowest floor.
KWENCH Club and Work Space Victoria
Designed by Hansenbuilt Design and MJM Architecture the design for KWENCH in the Old Town district of Victoria evolves and expands the traditional notion of co-working into a club based on health and connectivity.
Balsam Modern House West Vancouver, BC
John Henshaw Architect’s design for the Balsam Modern House was inspired by the linear architecture, the nearby Fraser River and its park like surrounding, the interiors continued the architectural scheme of long, linear glulam beams.
Deep Cove House in North Vancouver, BC
Designed by D’Arcy Jones Architects Deep Cove House is a crisply detailed house for a family is part look-out tower, part courtyard, and part landform.
Strathcona Village in Vancouver, British Columbia
GBL Architects, a Vancouver-based practice, recently completed Strathcona Village, a mixed-use industrial and residential development considered the first of its kind in North America.

