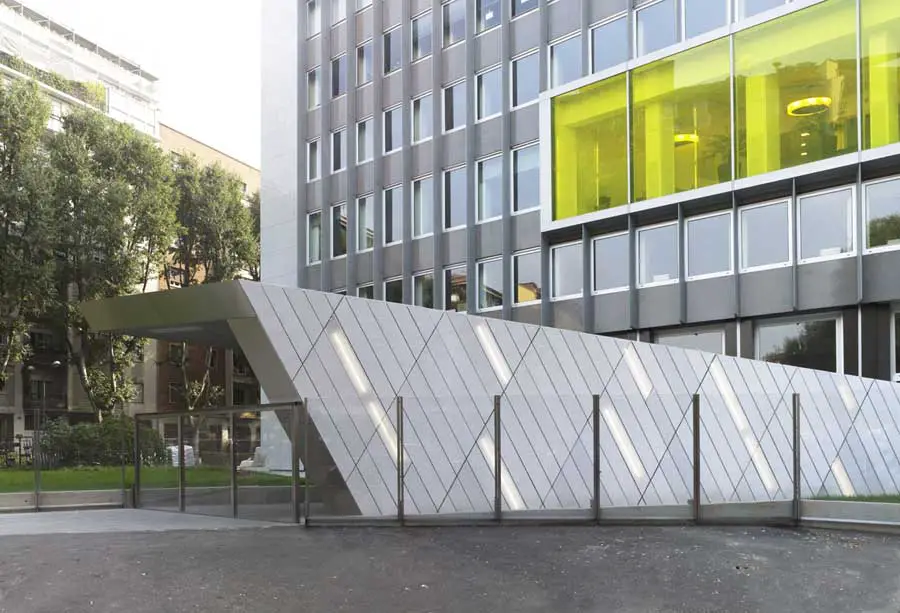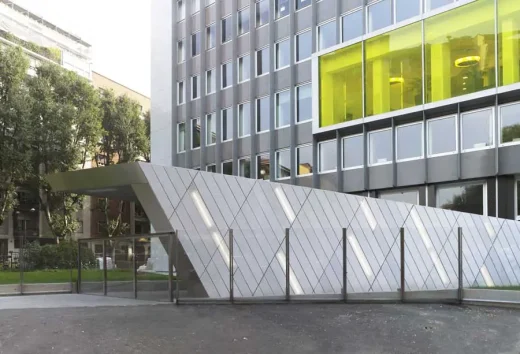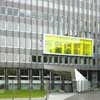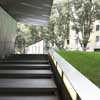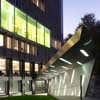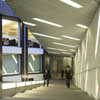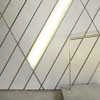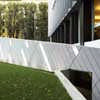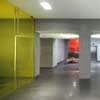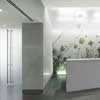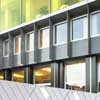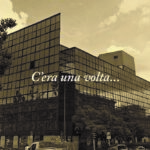Tiziano 32, Milan Building, Park Associati Project Photo, News, Design, Property Image
Tiziano 32 Milan Building
Generali Building Development in Milan design by Park Associati, Italy
Design: Park Associati
Project Description
Renovation of the Generali building, Milan
Photos by Leo Torri
3 Aug 2009
Tiziano 32 Milan
Located close to Milan’s historic trade fair area and dating back to the late 1950s, this office block was one of a number of service buildings designed by some of the most important architects of the day that were erected in a middle-class residential district which had developed on uniform lots after the Second World War. The Generali insurance company, in particular, opted for a headquarters designed by the architect Cesare Donini which had the dual function of providing office spaces and residential units for its employees.
Park Associati and Zucchi & Partners have been assigned the task of resystematizing and upgrading the ‘common’ areas of the volume on via Tiziano, which was the main element in a staged development arranged around a semi-indoor garden. This consists in a seven-floor block, an imposing metal canopy and a thin walled garden.
A key and necessary feature of the new project, which specifically addresses this high volume and is exclusively concerned with the upgrading of its common areas, has been the recuperation of the basement area. The entrance to the building has been moved down to this level, accessed via a gentle flight of steps, so as to be able to adequately redistribute a number of spaces that were previously unused and, at the same time, to bestow a new contemporary image upon the whole building, but one which respects the undeniable quality of the original architectural design.
This solution involved the addition of a new entrance canopy built from concrete, steel and glass which starts from the building’s exterior. The vertical and horizontal surfaces of the canopy are covered in a skin of aluminium and expanded metal panels, and are arranged in such a way as to stagger the light and dark elements.
The structure is a sort of ‘accent’ – a strong sign visible from the street that indicates the presence of the renovation project. But it is also above all an element that leads the visitor towards the heart of the building: the new basement entrance with its specially designed hall.
This space is dominated by a wall decorated with a floral design that serves as the backdrop to the reception desk, while a number of glass panels in acid yellow, the thematic colour of the new project, instead provide the scenery for the waiting areas. As a result of this arrangement, the relationship with the external garden surrounding the building also becomes more intense: while the canopy itself seems to open up unexpectedly, like a telluric yet orderly movement on the smooth green lawn, the project has also carefully considered the redesign of the exterior fencing of the lot. Thus, metal pillars maintain the rhythm of the bays of the building, and transparent glass panes have been mounted in between them so as to create a hanging, almost floating boundary that does not separate the building from the rest of the city.
The colour theme, one of the key elements of the project, is immediately visible on the exterior of the building in the large window pane of the former conference room, now transformed into the reception of one of the office sectors, where acid yellow glass panels have been added. This large screen jutting out towards the city accentuates, thanks to its distinct colour and axial relationship with the canopy, the presence of the new oblique entrance below. There are a series of thin luminous slits in the covered passage that accompany the visitor towards the entrance, the effect of which is replicated, as already noted, in the interior design of the hall.
From a programmatic perspective, the arrival in the new distribution space is much more functional compared with the original layout, because the entrance has been brought closer to the lifts and the main staircase, thus allowing the whole of the ground floor to be reallocated as office space. Particular attention has been paid to the choice of materials both in terms of their long-term durability and their overall effect and attractiveness. In order to emphasize a sense of continuity between the building’s exterior and interior, the floor surface has been entirely paved in Matraia stone, while a continuous surface of rain stone has been included in order to render the experience of arriving in the basement hall and the subsequent distribution to the office floors all the more pleasant and comfortable.
The project also involves a general revision of the installation and distribution of the spaces on all the floors, as well as the recuperation of the building’s attic, which has been assigned as a new distinct work environment that contrasts to the rest of the floors, due to the surface space now having shifted to the original entrance and to the realization of new roofing for the whole building which presents a marked change to its original perimeter. Finally, the general refurbishment of the volume’s frontage is now enhanced by a series of thin continuous vertical wings made from micro-perforated aluminium sheets, which seek to stress the three-dimensionality of the facade, in a game of light and dark that varies according to the amount of sunlight.
Tiziano 32 Milan – Building Information
CLIENT:
Generali Properties Asset Management
via Meravigli, 2 – 20123 Milan
Tel. +39 02 725041
ADDRESS:
Via Tiziano, 32 – 20145 Milan – Italy
DATE:
Project: 2005
Site: 2006-08
AREA:
9.700 sqm
ARCHITECTURAL PROJECT AND SITE SUPERVISION
Park Associati (Filippo Pagliani, Michele Rossi)
with: Davide Pojaga (project manager), Marian Beschoner, Fabio Calciati, Jennifer Gomes, Concalo Guerreiro, Marco Neri, Morihide Seki
Zucchi & Partners (Nicola Bianchi, Andrea Vigano, Cino Zucchi)
with: Cinzia Barbaglia, Ivan Bernardini
STRUCTURE ENGINEER:
Ing. Giorgio Piliego
P.zzale Segrino, 6/a – 20159 Milan
MECHANICAL & ELECTRICAL ENGINEER:
Ariatta ingegneria dei sistemi srl
Ing. Gianfranco Ariatta
PI Paolo Manganini (IE)
PI Mereghetti (IM)
Via Elba, 12 – 20144 Milan
SECURITY PLAN:
Ing. Rosella Tongini Folli
Via Solari 43 – 20144 Milan
GENERAL CONTRACTOR:
MARK COLOR
Direttore Tecnico:
Ing. Stefano Sandri
Via Argaran 26 – 31020 Castelminio di Resana (TV)
MECHANICAL & ELECTRICAL CONTACTOR:
Atel Sesti Spa
Via Venezia Giulia 5/B – 20157 Milan
ELEVATORS:
Kone Ascensori
Via Figino, 41 – 20016 Pero (MI)
PHOTOS:
Leo Torri
Via Paruta, 76, 20127 Milan
Tiziano 32 Milan images / information from Park Associati
Location: Tiziano 32, Milan, Lombardy, northern Italy
Milan Architecture
Contemporary Milanese Architecture
Milan Architecture Designs – chronological list
Milan Architecture – Selection
House in Motion for Milan Design Week 2018
Design: Stanton Williams
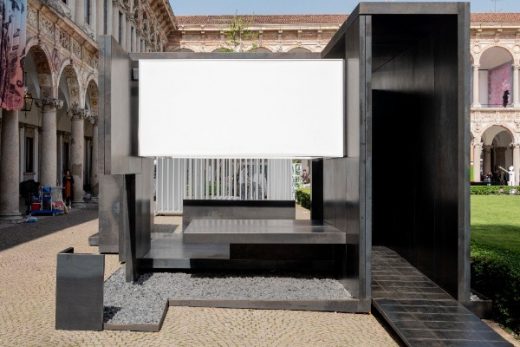
Baldacchino by Stanton Williams © Saverio Lombardi Vallauri
House in Motion for Milan Design Week 2018
Massimiliano e Doriana Fuksas Architects
New Trade Fair Milan
Matteo Thun & Partners
Tortona 37
Comments / photos for the Tiziano 32 Milan Architecture design by Park Associati, page welcome

