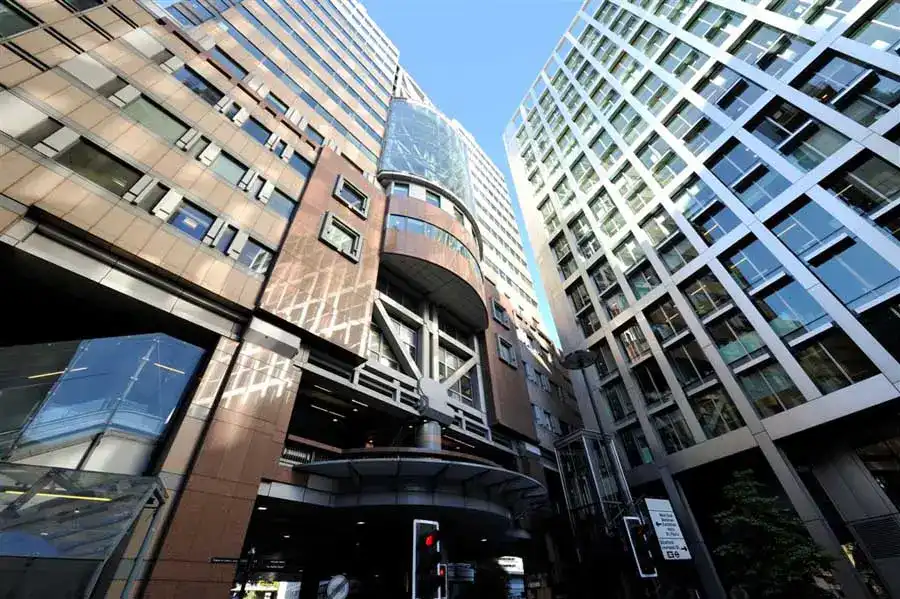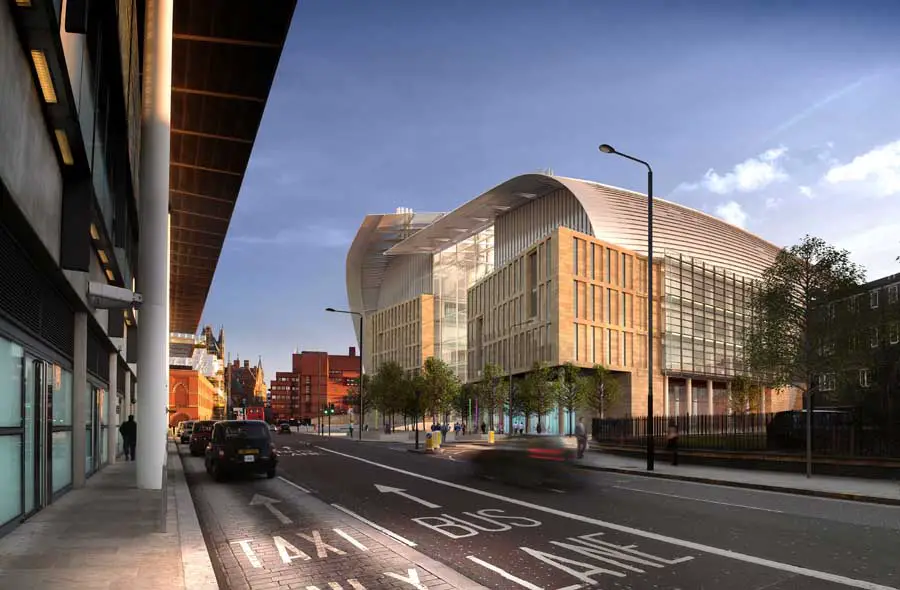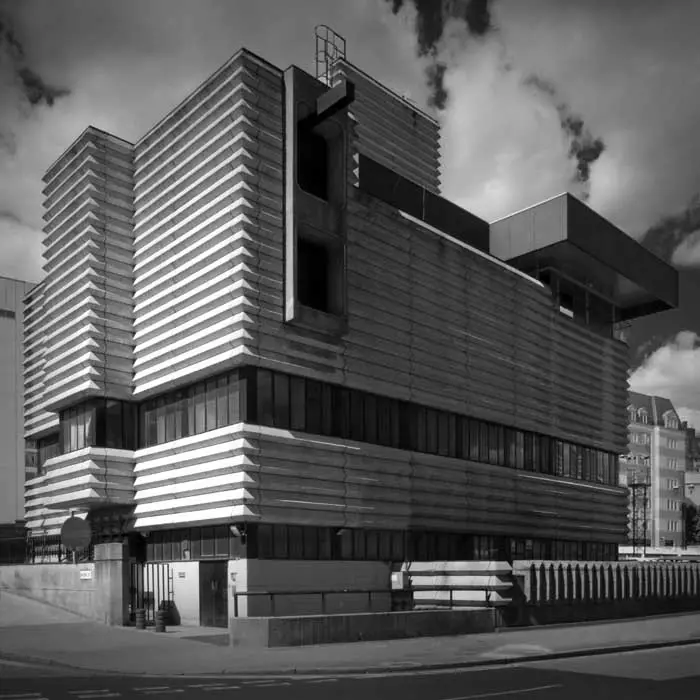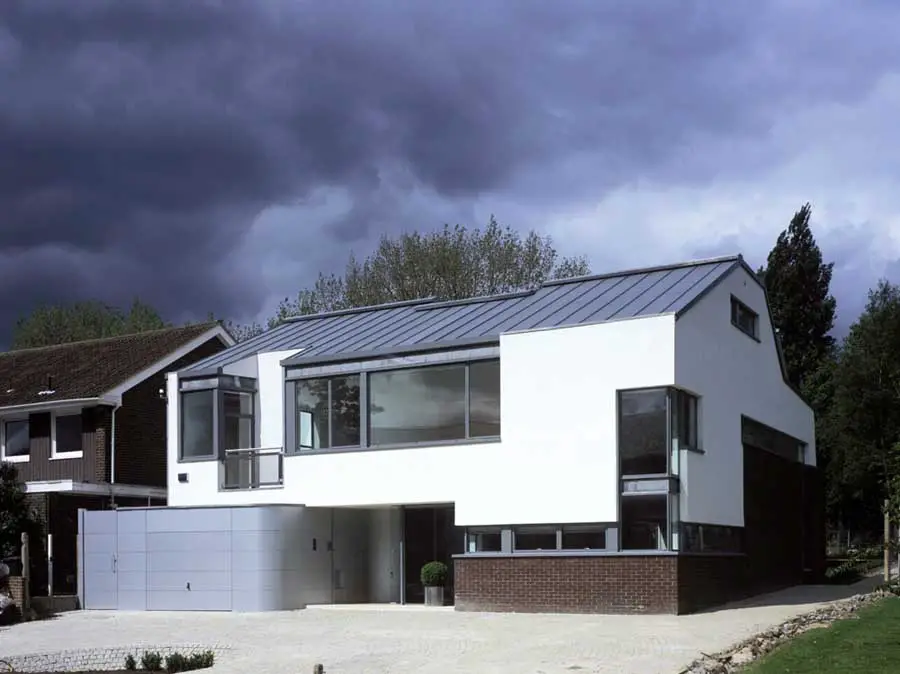Aldermanbury Square, London Offices Building
The 5 Aldermanbury Square project does much to improve the urban realm of the City of London. It evolved to allow the creation of a new public space connecting Wood Street and the square to the upper level of the Barbican High Walk.




