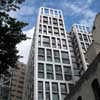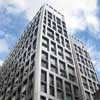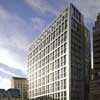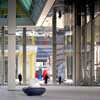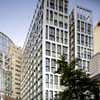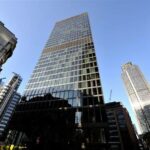Aldermanbury Square, London Wall Office Development, Building, Commercial Property
5 Aldermanbury Square : City of London Offices
Commercial Development in the City design by Eric Parry Architects, UK
11 Sep 2010
5 Aldermanbury Square London
Date built: 2008
Design: Eric Parry Architects
Stirling Prize Nominee 2009
Information from the RIBA:
The 5 Aldermanbury Square project does much to improve the urban realm of the City of London. It evolved to allow the creation of a new public space connecting Wood Street and Aldermanbury Square to the upper level of the Barbican High Walk.
The new 18-storey building sits above this public space and consists of two staggered wings that are divided by a receding central section. The two entrances are linked by a triple height ground floor reception, with a sloping floor which drops a metre from north to south. The external frame and facades are formed in shot-peened stainless steel cladding, and are arranged in double and, immediately above the base, triple height bays giving a strong sense of verticality to the elevations.
5 Aldermanbury Square by Eric Parry Architects wins two BCO Awards
8 Oct 2008
Eric Parry Architects’ City of London building project scooped two awards at last night’s British Council for Office’s (BCO) awards ceremony (Tuesday, 7th October 2008), winning both the national and regional awards in the Commercial Workplace category.
This new City of London property development was described by the BCO judges as “bold and brave but also incredibly elegant”.
The project’s innovative, external structural frame, which created virtually column-free flexible floorplates, received particular praise, as did the building’s timeless quality and its well-considered use of materials.
Commenting on this double win, Eric Parry, of Eric Parry Architects, said: “We are delighted to have received two awards from the UK’s leading office industry organisation. We believe this development sets a new standard for office design in London, successfully delivering in excess of 15,000 square feet of flexible floor area whilst also greatly improving the surrounding public spaces.”
5 Aldermanbury Square London images / information received 081008
Location: City of London, England, UK
London Buildings
Contemporary London Architecture
London Architecture Designs – chronological list
London Architecture Walking Tours by e-architect
5 Aldermanbury Square offices:
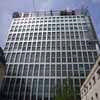
photo © Adrian Welch
Stirling Prize Nominee 2009
London Wall Buildings – Office Developments
Other London buildings on the Stirling Prize 2009 Shortlist:
Kentish Town Centre
Design: Allford Hall Monaghan Morris (AHMM)
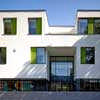
photo © Timothy Soar
Maggie’s Centre London
Design: Rogers Stirk Harbour Partners
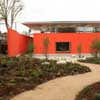
photo © Maggie’s Centres
London Wall offices : Alban Gate
Design: Kohn Pederson Fox – KPF
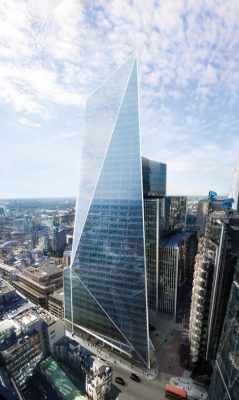
image courtesy of the architects
The Scalpel City of London Skyscraper
Comments / photos for the 5 Aldermanbury Square London Wall Office Development page welcome
Website: Five Aldermanbury Square in London, England, UK

