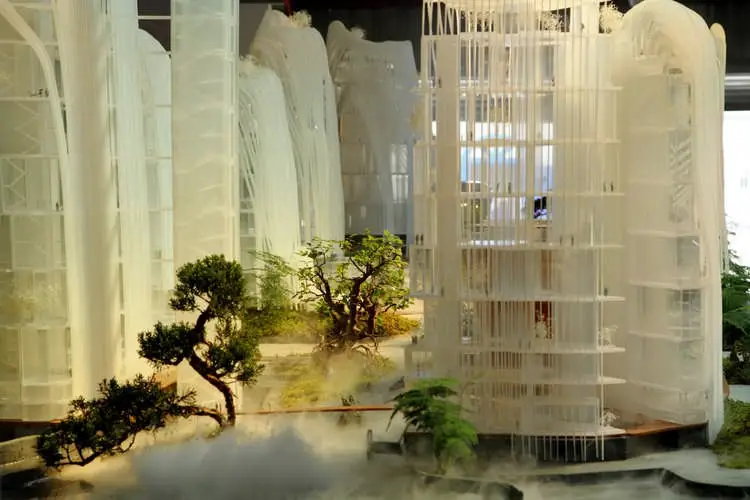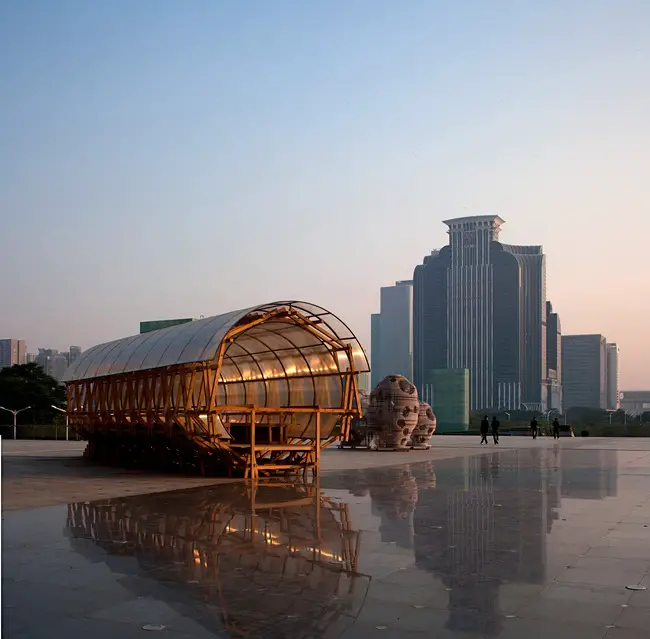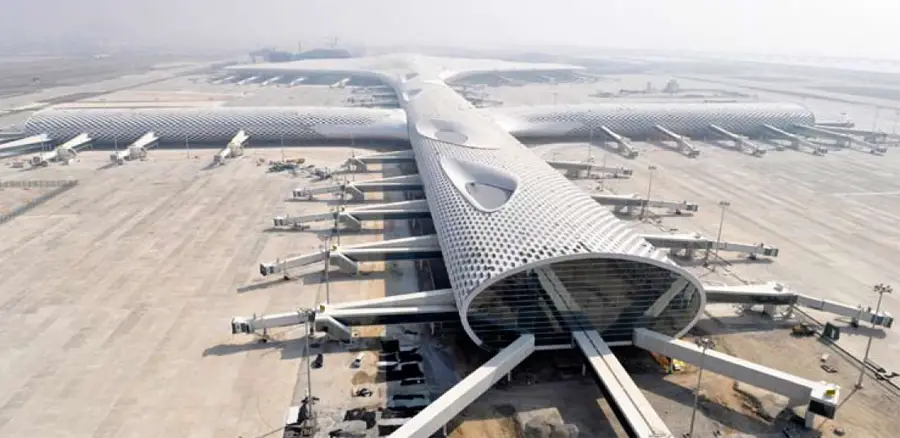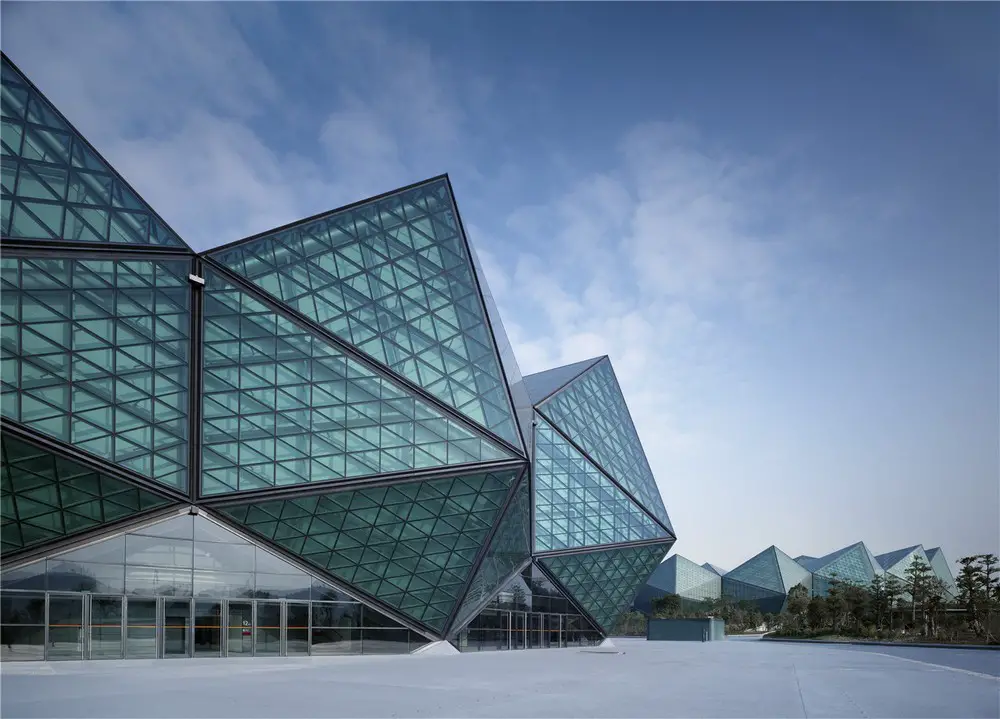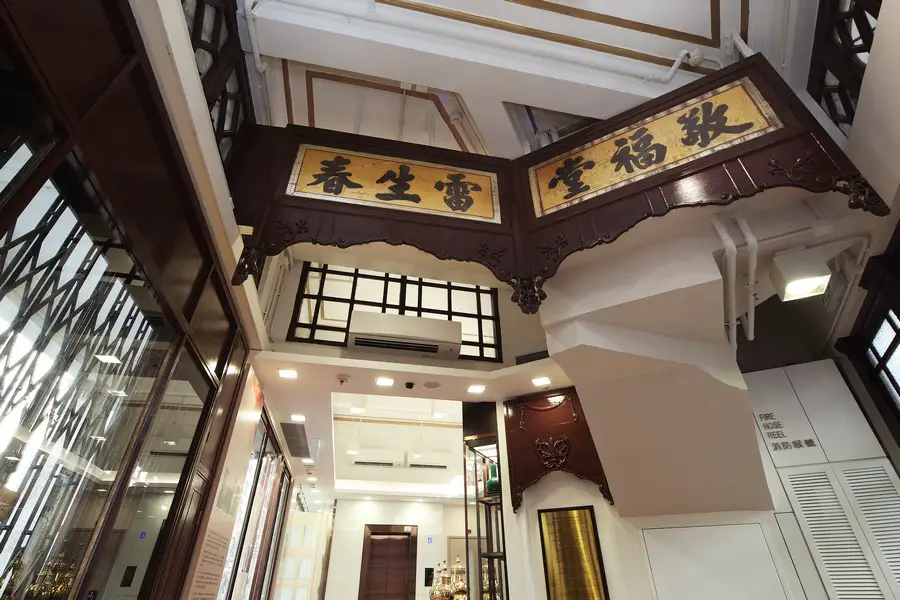Nanjing Zendai Thumb Plaza Building by MAD
Nanjing Zendai Thumb Plaza, China. Exhibit at BI-City Biennale of Urbanism\Architecture 2013 in Shenzhen, China – design by MAD. Ma Yansong presents its work, ‘ Shanshui Experiment Complex’ in the Border Warehouse of BI-City Biennale of Urbanism\Architecture 2013 in Shenzhen. This is an artwork in-between architecture model and landscape installation, created based on MAD’s latest project, ‘Nanjing Zendai Thumb Plaza’.

