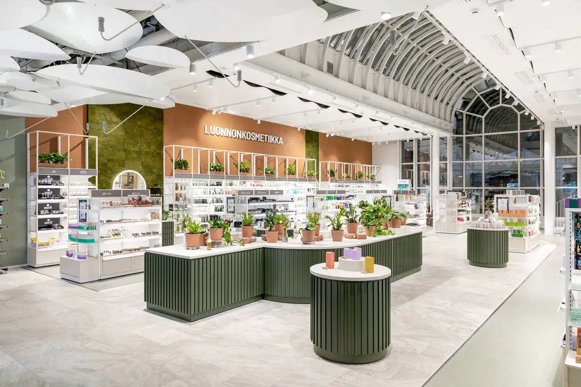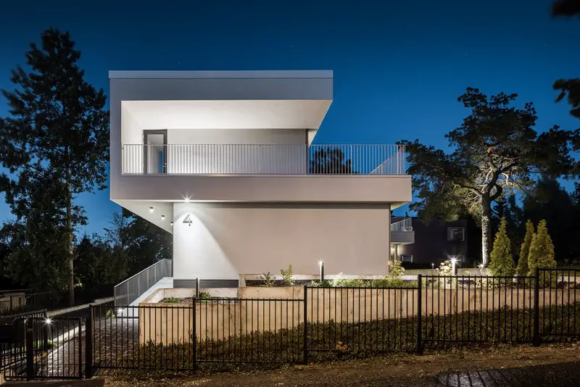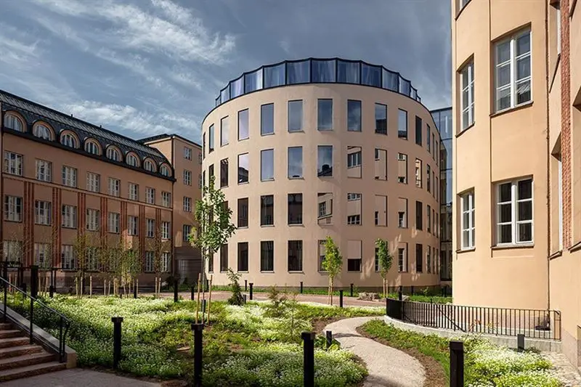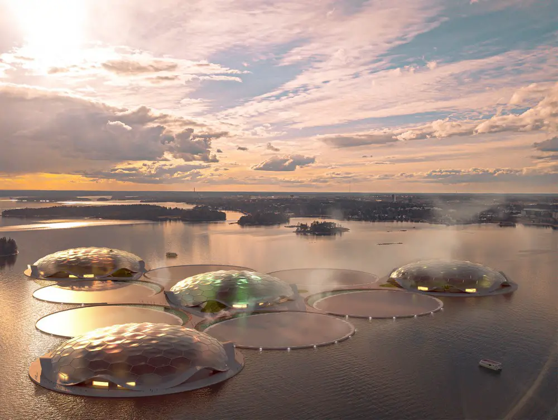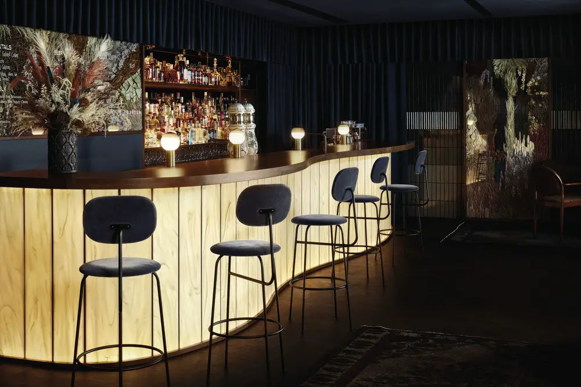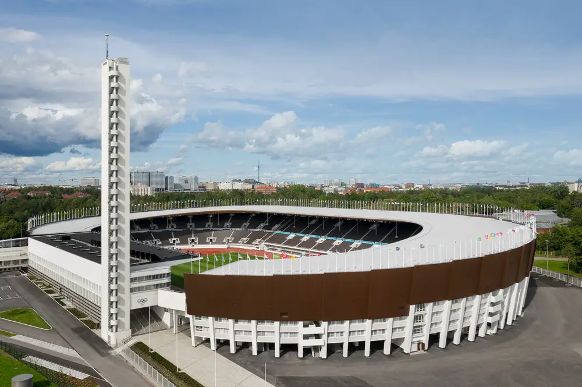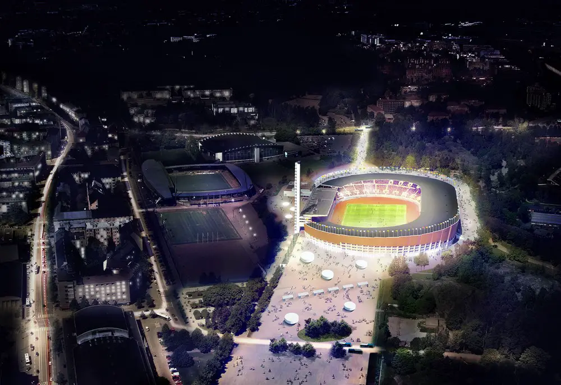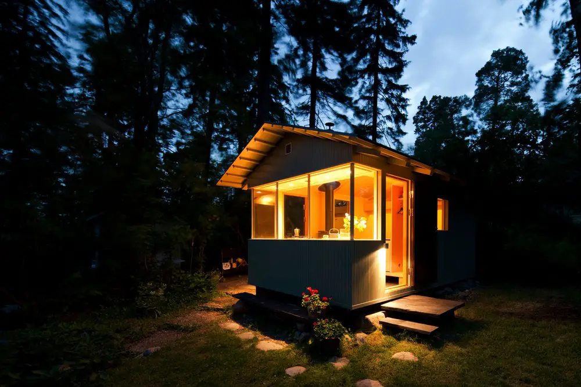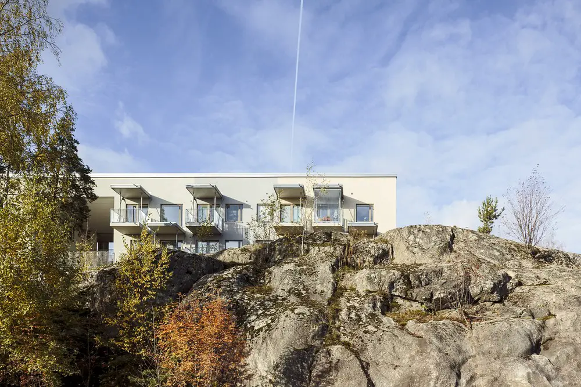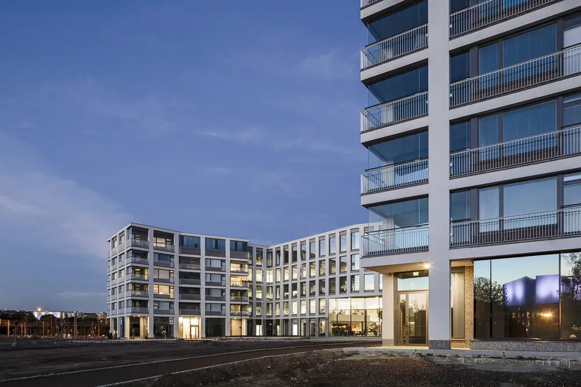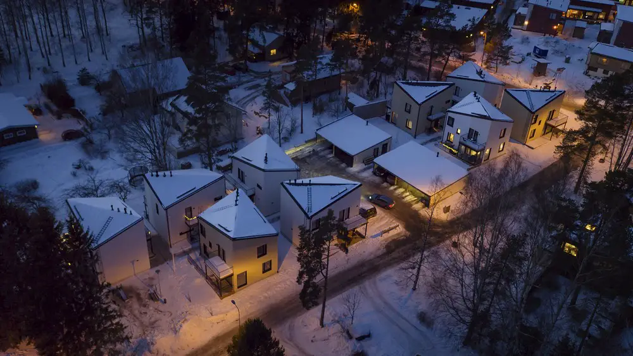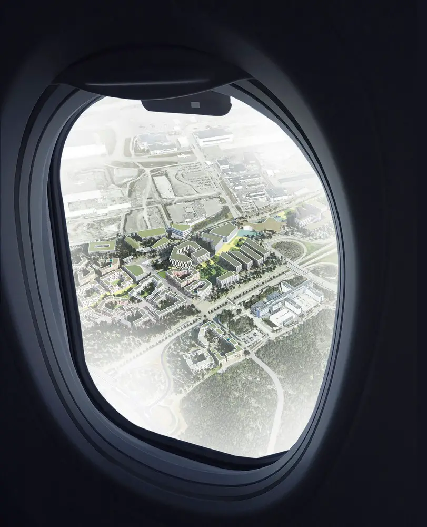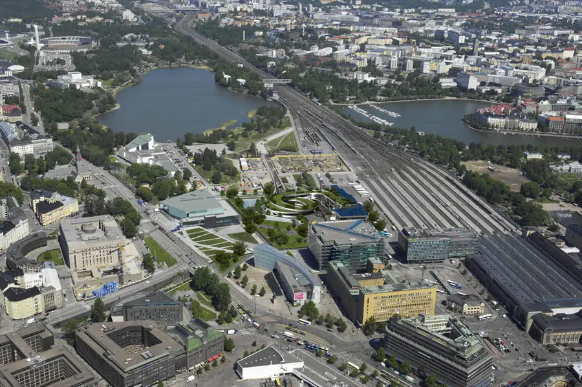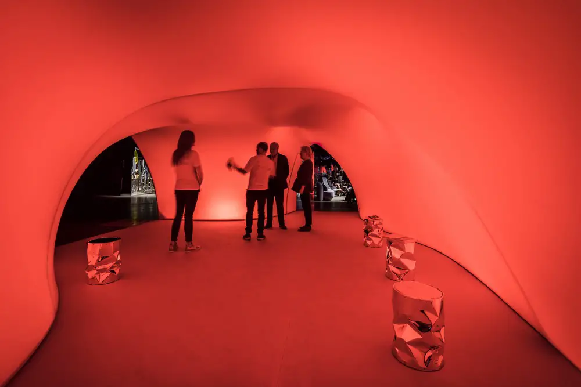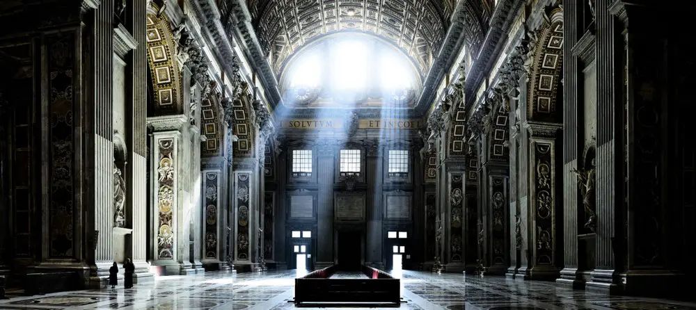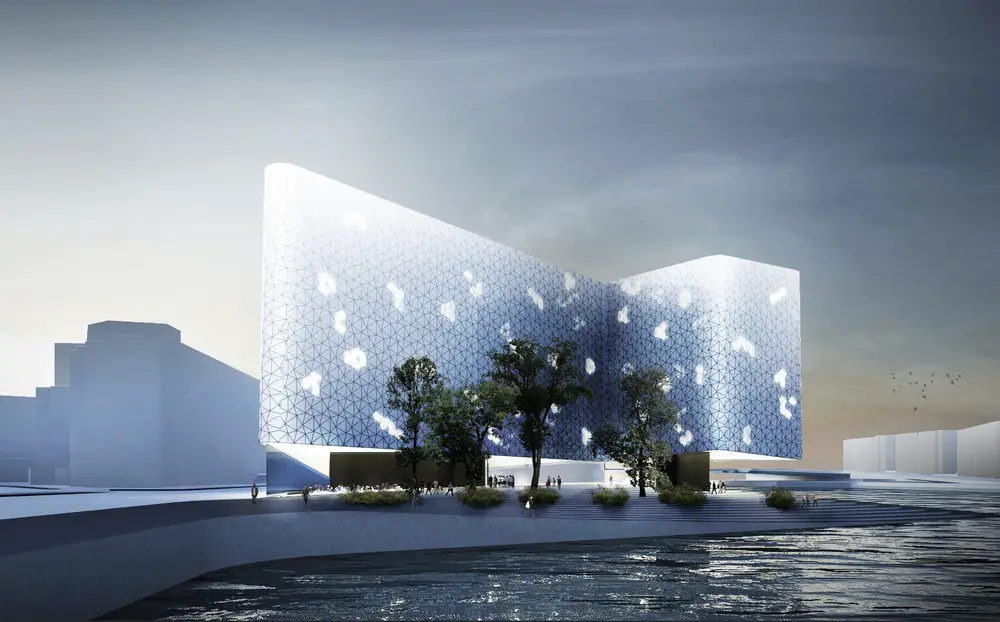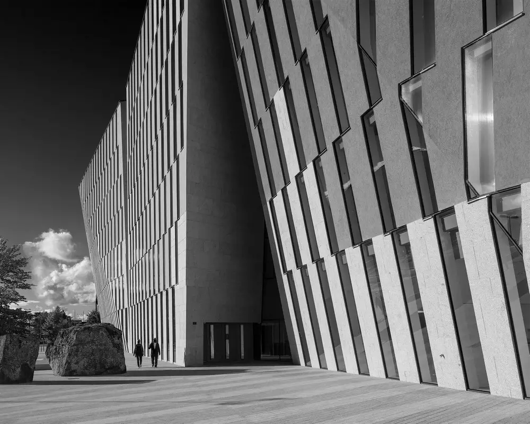Helsinki architecture design
Helsinki architecture designs and architects
New Helsinki architecture projects with Finnish building news and architectural images. Check out contemporary property updates from across this capital city of Finland.
We show the New Nordic Schools, Jätkäsaari, designed by Avanto Architects Ltd. The headquarters of mobile game developer, Supercell, is located in the new and unique Wood City.
The massive wooden structure built by Anttinen Oiva Architects is sited at the entrance of the Jätkäsaari neighborhood. Fyra was selected by Supercell Oy to design a kindergarten for the same building.
Solo Sokos Hotel Torni interior design is by Fyra. Since its establishment in 1931, the thirteen floors of Hotel Torni have made it a prominent landmark of the Finnish capital city.
House J Helsinki by Avanto Architects
House J, Helsinki, is situated on top of a high hill, on the edge of a single-family housing area. The architectural concept is based on the site – opening to the South and West, towards a natural forest
Scandic Grand Central Helsinki design hotel
A landmark of Finnish architecture, Helsinki Central railway station opens as a design hotel – Scandic Grand Central by Futudesign – Eliel Saarinen’s masterpiece with an extension that respects the original
Helsinki: A Hot Hearth In A Cool City
Designed by CRA-Carlo Ratti Associati, A Hot Hearth In A Cool City, Helsinki, is a series of islands with the dual function of storing thermal energy storage and serving as a hub for recreational activities
Bardem Speakeasy Bar, Helsinki
Designed by architects Fyra Ltd, the Bardem speakeasy cocktail bar quickly became a new place to go for friends of the cultivated bar culture in the heart of Helsinki.
Helsinki Olympic Stadium Renovation Finland
Redesign by architects K2S and NRT, the Helsinki Olympic Stadium will be a meeting place for both locals and tourists, during events and everyday life.
Helsinki Olympic Stadium in Finland
Redesigned by architects K2S and NRT, Helsinki Olympic Stadium, one of Finland’s most prestigious buildings, comes to life, and a renewed venue will reopen its doors to the public in August 2020.
City Cottage in Lauttasaari, Helsinki Cabin, Finland
Designed by Verstas Architects, City Cottage in Lauttasaari, Helsinki is a 14 sqm cabin for the 4-person Palva architect family was built only two kilometres from the family home and the parents’ workplace.
Housing on the Rocks in Viikinmäki, Helsinki
Designed by Verstas Architects, Housing on the Rocks, forms three buildings perching on a rock in a new neighbourhood in Helsinki, Viikinmäki an emerging suburban neighbourhood.
EY Finland HQ and Apartment Buildings in Helsinki
Designed by Verstas Architects, EY Finland HQ and Apartment Buildings are located in the Töölönlahti area of Helsinki, where the development’s subtly folding volume creates a sculptural appearance.
Etuniementie Homes in Espoo, Helsinki Housing
Designed by Studio Puisto Architects The Etuniementie housing project is a community of nine single family houses in the Matinkylä district of Espoo, Finland.
Aviapolis Walk-Friendly Masterplan Vantaa
C.F. Møller Architects unveil masterplan that creates the world`s first 100% walk-friendly connection between an international airport, nature and urban city functions.
Helsinki Developments: Finnish Building Designs
Helsinki developments, Finland – best new Finnish buildings & architects – Helsinki architecture information, projects: index page for architectural designs
Showroom Exhibition at Helsinki Fair Centre
Showroom design, interior design and lighting event for professionals is organized second time in Helsinki Fair Centre 13.–15.9.2017. Avanto Architects Ltd were asked to design exhibition architecture, but found the task very challenging as they always start from the site.
Helsinki Art Museum Architecture Exhibition, Finland
New Photographic Series to Premiere at HAM – Ola Kolehmainen had the idea for his Sacred Spaces suite when he was in Istanbul photographing mosques that had been designed by the Ottoman architect Mimar Sinan.
Hilbert’s Hotel in Helsinki Accommodation
Architects: Snøhetta. Hilbert’s Hotel will be a new beacon of Helsinki, recognizable not only for the environment created for hotel guests and employees, but also for the qualities afforded the public at large.
OP Financial Group Headquarters Helsinki: JKMM
Design: JKMM Architects. The design process has aimed to eschew rectangular designs in favour of a strong and memorable visual identity: the sculptural, massive quality of the new buildings recalls the imposing solidity of erratic boulders.

