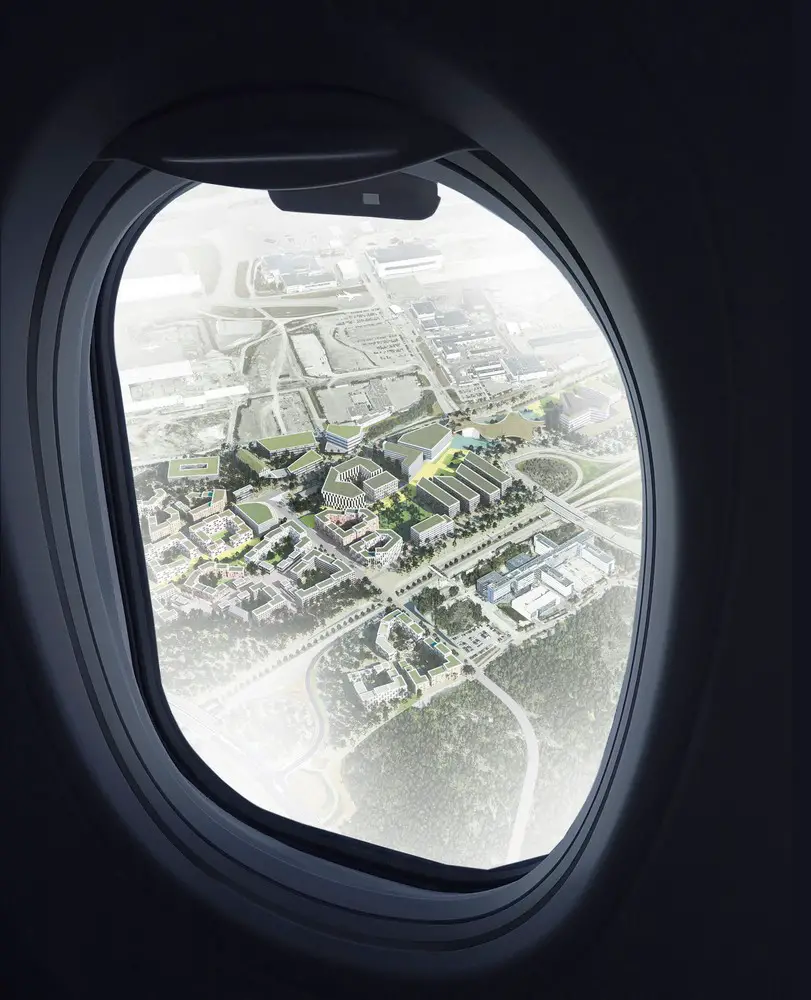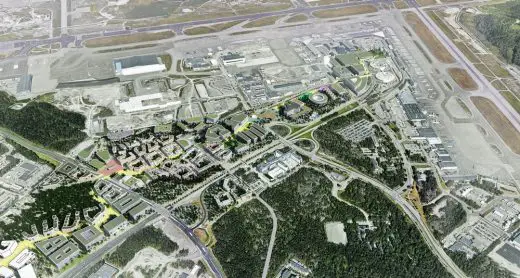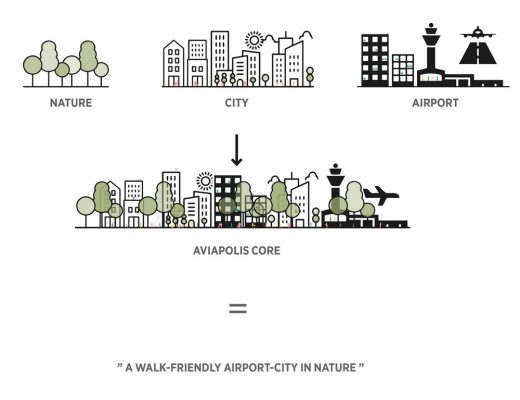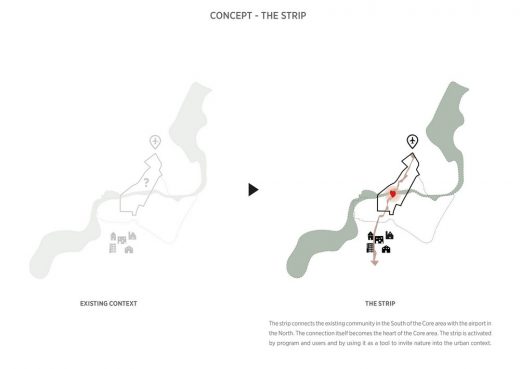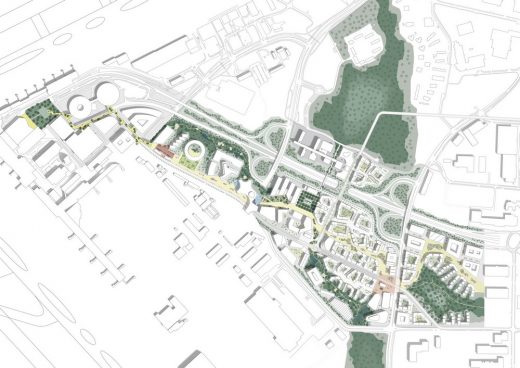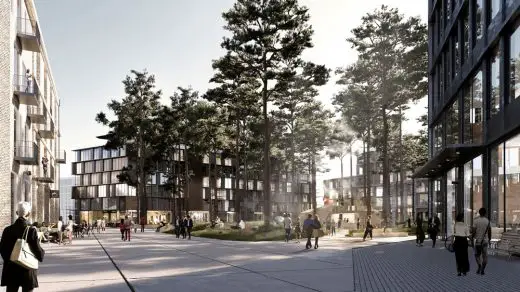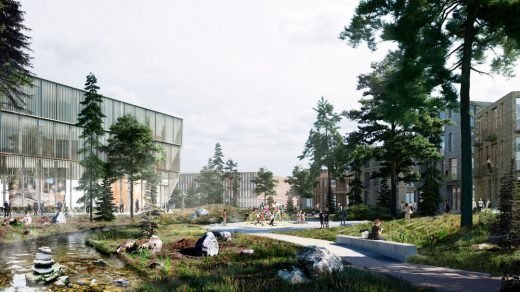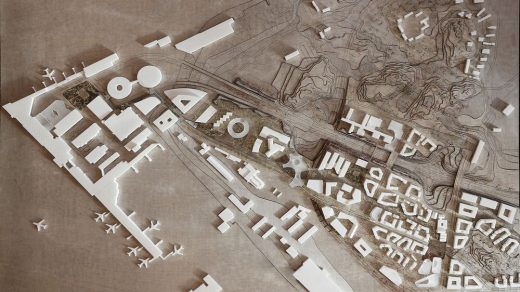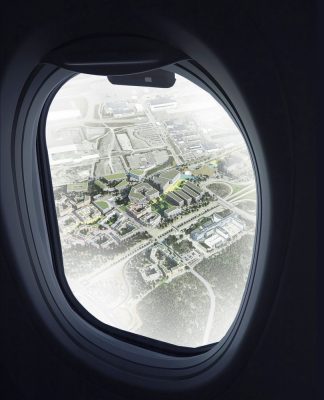Aviapolis Walk-Friendly Masterplan, Vantaa, Public Finnish Architecture Images
Aviapolis Walk-Friendly Masterplan in Vantaa
Pedestrian Masterplan – Landscape Design in Helsinki, Finland design by C.F. Møller Architects
11 Apr 2019
Aviapolis Walk-Friendly Masterplan
Design: C.F. Møller Architects
Location: Vantaa, Helsinki, Finland
The world’s first walk-friendly connection between airport, city and nature
C.F. Møller Architects unveil masterplan that creates the world`s first 100% walk-friendly connection between an international airport, nature and urban city functions.
Aviapolis in Finland is a large urban district flanking the Helsinki International Airport (Airport City Aviapolis). It is a part of the municipality and the city of Vantaa. Together with Helsinki, Espoo and Kaunianen, Vantaa is a part of the greater Helsinki metropolitan area, and Vantaa is the fourth most populated city in Finland.
C.F. Møller Architects now unveil a masterplan for the Aviapolis Core Area. The Core area is located next to a railway station and the city’s ambition is for it to become the most dense, mixed and accessible area in Aviapolis. An area with urban ambience, high quality and with a strong image and identity. The starting point is that the area will be home for 1,000-2,000 inhabitants and 10,000 jobs.
– From early on, our team understood that the most urgent need for a successful development of this masterplan, was the definition of a clear and unifying vision for the whole Core area, says Danyal Taylan, Architect and Studio Manager at C.F. Møller Architects.
The team’s vision was to merge the most natural and already existing elements of nature, city and airport into “a walk-friendly airport city in nature”.
– The key tools for doing this are: enhancing the meetings between nature, connectivity, community and culture, defining the different future user groups for the programming of the future Core area, and turning every clash into a valuable future asset, Danyal Taylan explains.
Inventing 100% walk-friendly pedestrian lane
The Aviapolis Core area will run alongside the Helsinki international Airport. This area is defined by urban city functions through which a 100% walk-friendly pedestrian lane called “The Strip” will run through.
The Strip will start from the future terminal 3 building as an elevated pedestrian lane with urban green characteristics, hovering above the logistics of the airport´s infrastructure. This 2-level logistic division turns the Airport’s departure & arrival point into the world’s first walk or bike connection between an international airport and city functions – walk home or enjoy city functions as a short-time visitor.
The Strip lands on ground level and runs through the core area with various city functions docking on along it´s 1,8km southbound span. The Strip runs like a river through campus areas, parks, squares, commercial functions, housing and nature, connecting with public transport and easy accessibility to traffic. The Strip becomes a destination itself with its lively 24/7 urban space activated by a series of urban nodes such as a forest plaza, a campus park and a transportation hub along it´s pathway.
The vision of the masterplan is to merge the existing elements of nature, city and airport into one single urban organism and to create attractive synergies between the unique mix of the user groups: visitors, residents, students, working people and artists. A green and socially sustainable pedestrian city connecting the world with Finland.
Aviapolis Core is one of several masterplanning projects that C.F. Møller Architects are currently working on in England, Denmark, Sweden, Belgium. Ireland, Norway and Germany.
Aviapolis Walk-Friendly Masterplan, Vantaa – Building Information
Design: C.F. Møller Architects
Client: City of Vantaa
Size: Housing 277,000 sqm
Offices: 232,000 sqm
Aviation school: 25,000 sqm
Hotel: 7200 sqm
Public Building: 48,000 sqm
Mixed use: 98,000 sqm
Aviapolis Walk-Friendly Masterplan in Vantaa, Helsinki images information received 110419
C.F. Møller Achitects, Denmark
Location: Vantaa, Helsinki, Finland, northeast Europe
Helsinki Architecture
Contemporary Finland Architectural Projects
Helsinki Architecture Designs – chronological list
Helsinki Architecture Walking Tours
Helsinki Architect – design firm listings
Helsinki Buildings
Helsinki Buildings Selection:
OP Vallilan päätoimipaikka
Design: JKMM Architects
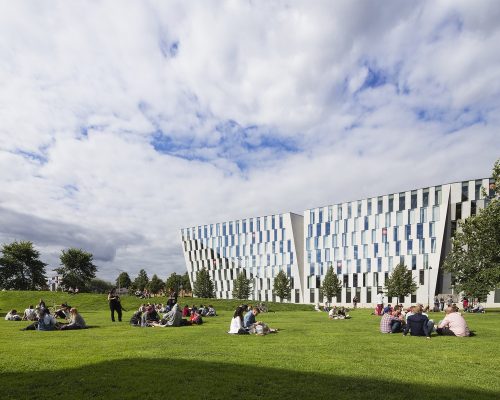
photo © Marc Goodwin
OP Financial Group Headquarters Building
Chapel of St.Lawrence, Vantaa, just north of Helsinki
Design: Avanto Arkkitehdit
Chapel of St Lawrence
Kupla
Design: Ville Hara / Wood Studio workshop
Kupla Building
Finnish Architect : contact details
Buildings in Finland – alphabetical list
Comments / photos for the Aviapolis Walk-Friendly Masterplan in Vantaa, Helsinki page welcome
Website: Vantaa

