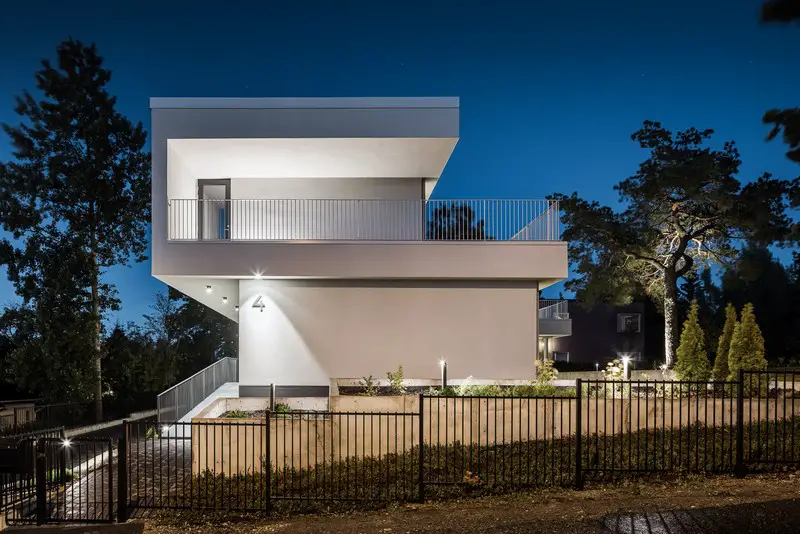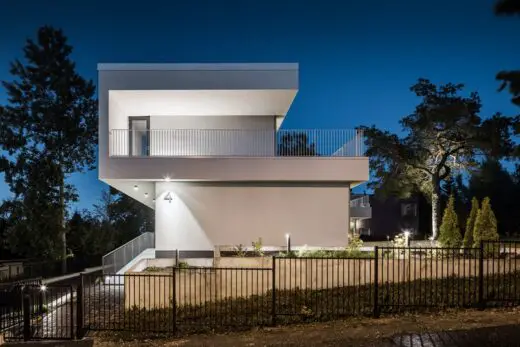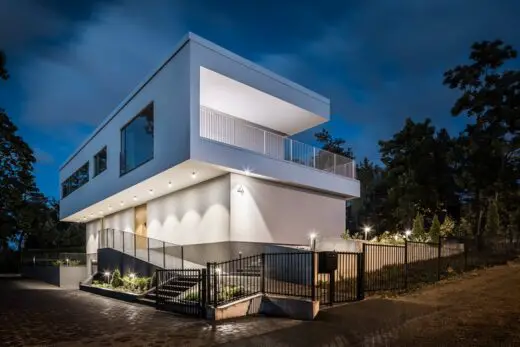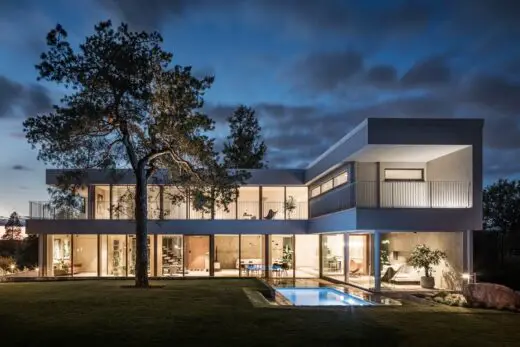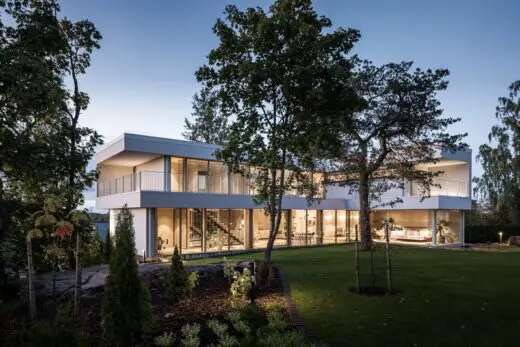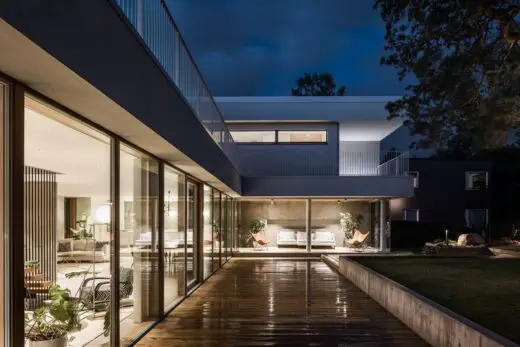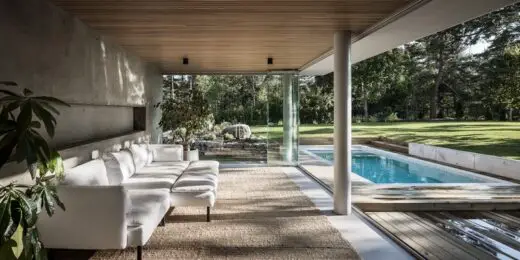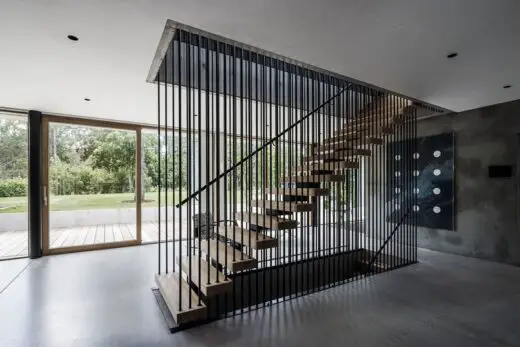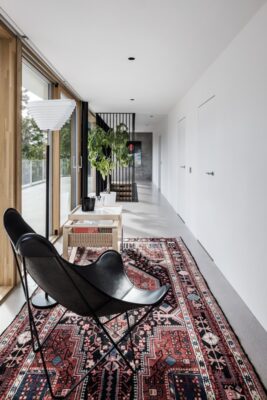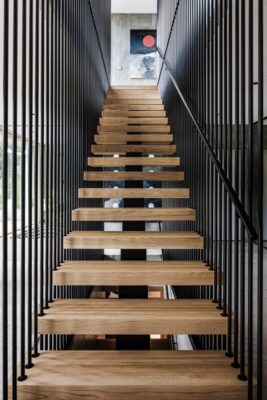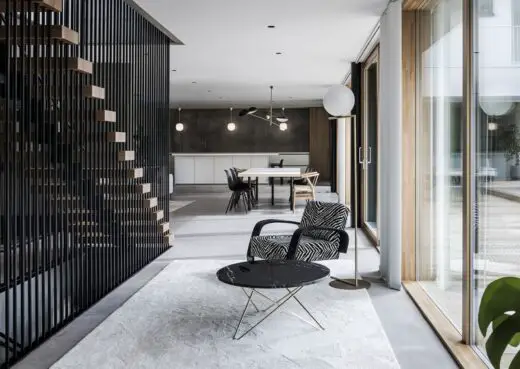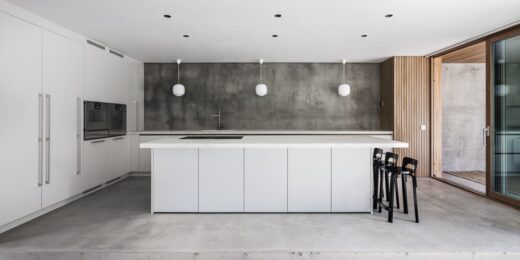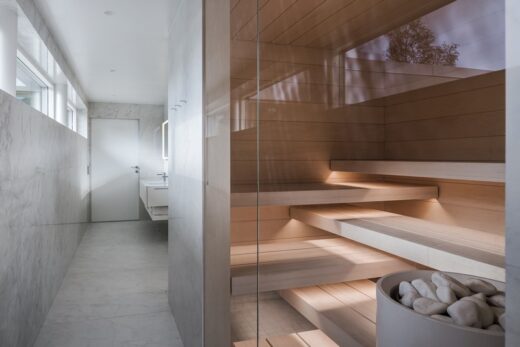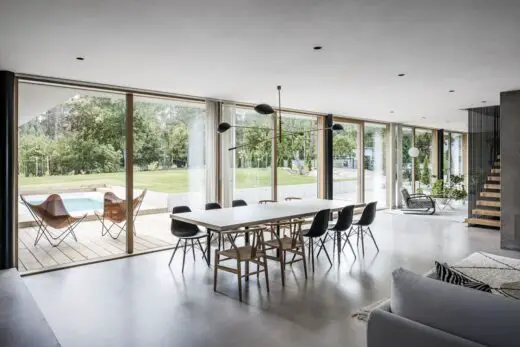House J Helsinki by Avanto Architects, New Finnish residence, Contemporary architecture photos
House J Helsinki by Avanto Architects Ltd
5 April 2022
Design: Avanto Architects Ltd
Location: Helsinki, Finland
Photos by kuvio.com
House J Helsinki, Finland
House J is situated on top of a high hill, on the edge of a single-family housing area. The architectural concept is based on the site: the building has a closed rear towards the North and East where the neighboring houses are, and it opens to the South and West, towards a natural forest. The house curves around an old pine tree, forming a lap with a sunny and sheltered courtyard. The free form and lush garden create a contrast to the rectangular building.
The height of the building is carefully fitted to the elevation of the adjacent buildings. The floors are not situated on top of each other. The cantilevered first floor creates a canopy for the entrance on the ground floor, whereas the roof of the ground floor creates a terrace skirting around the courtyard on the first floor. From the ground floor living room you have a panoramic view to the courtyard, from the first floor bedrooms you have long views over the neighborhood.
The floors are connected by an open stairway with wooden steps hanging from thin metal bars reminiscent of tree trunks in the nearby forest. The same theme of levitating wooden planks continues in the sauna room.
The concrete load bearing walls are left exposed in the interior spaces. The window frames and doors made of oak, create a warm counterpart for the concrete surfaces. The artworks on the walls add a splash of color for the interior.
During the design phase, the energy use of the building was simulated so design solutions could be optimized to save energy. The building is heated with geothermal heat and ground cooling is used for air conditioning.
The client wished timeless architecture and well-functioning premises for a family of five. The project was designed in close co-operation with the future residents: we practically designed the house together.
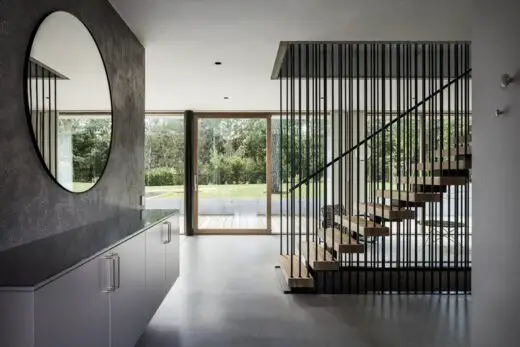
House J Helsinki by Avanto Architects Ltd – Building Information
Building type:Detached house
Location: Helsinki, Finland
Design: 2016-2019
Construction: 2018-2021
Gross Area: 456 br-m²
Client: private
House J sketch model by Avanto Architects:
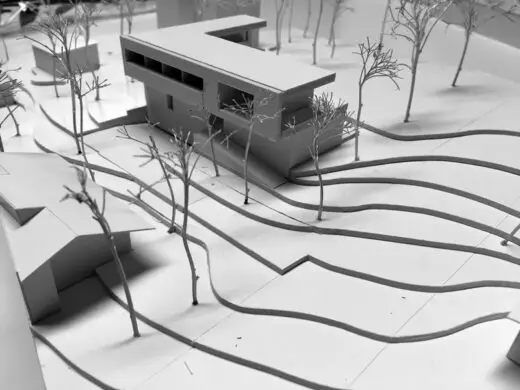
Designers:
Architect Avanto Architects Ltd /
Anu Puustinen and Ville Hara, Architects SAFA
Assistant: Hiroyuki Tsukui, Student of Architecture
Interior designer: Jenni Enlund
Structural designer: Joonas Simolin, Benjamin Ward
HVAC-designer: LVI-Suunnittelu BRL Oy / Ben-Roger Lindberg, Leino Kuuluvainen
Electric designer: Sähkö Solutions Oy/ Jukka Ruottinen
Garden designer: Maisemasuunnittelu Garden Living Oy / Eva Wuite ja Laura Talo
Responsible site manager: Pasi Savolainen
Contractors:
Structure contractor: Potius Oy
Facade plastering: Etelän Rappaus Oy
Wood-glass walls: Profin Oy
Entrance door: Euramaker Oy / Joni Peurala
Stair: John Naavalinna
Interior works contractor: Jonest Project Finland Oy / Ahto Nõukas
HVAC-contractors: Vesijohtoliike R. Karvinen Oy / Helsingin Rakennus-Vara Oy / Diileri Finland Oy Lämpödiileri
Electric contractor: Elopower/ Lasse Elo
Photographer: kuvio.com
Talo J
TALO J
Talo J sijaitsee korkean mäen laella, pientaloalueen laidalla. Arkkitehtoninen konsepti lähti rakennuspaikasta: rakennuksella on suljetumpi selkäpuoli pohjoiseen ja itään lähimpien naapureiden suuntaan ja se avautuu etelään ja länteen, kohti luonnontilaista metsää. Talo kiertyy vanhan männyn ja avokallion ympärille, jolloin sen syliin muodostuu aurinkoiden, tuulensuojainen piha. Rakennuksen suorakulmaisen geometrian vastapainoksi piha on vapaamuotoinen ja rehevä.
Rakennuksen korkeus on sovitettu tarkasti viereisen rakennuksen korkeuteen. Kerrokset eivät ole päällekkäin. Ylempi kerros muodostaa ulokkeena katoksen alemman kerroksen sisäänkäynnille ja alemman kerroksen katosta muodostuu ylempää kerrosta kiertävä terassi pihan puolelle. Alakerran oleskelutiloista avautuu laajat näkymät omalle pihalle, yläkerran makuuhuoneista pitkät näkymät yli naapuruston.
Kerroksia yhdistää toisiinsa ilmava porras, jonka pinnametsä rinnastuu ulkona olevaan oikeaan metsään talossa liikuttaessa. Askelmat ovat pinnoista kannatettuja leijuvia puulankkuja. Leijuvien lankkujen teema jatkuu talon saunatiloissa.
Talon betonirunko on näkyvänä pintana sisätiloissa. Tammiset ikkunat ja ovet muodostavat lämpimän parin betonille. Kuvataiteilijan työt tuovat tiloihin väriä ja syvyyttä.
Suunnitteluvaiheessa rakennuksen energiankäyttö simuloitiin, jolloin suunnitteluratkaisuja voitiin optimoida. Rakennus lämpiää maalämmöllä ja jäähdytykseen käytetään omavaraisenergialla toimivaa maaviileää.
Tilaajan, eli tulevien asukkaiden toiveena oli ajaton arkkitehtuuri ja toimivat tilat viisihenkiselle perheelle. Projekti tehtiin saumattomassa yhteistyössä heidän kanssaan: käytännössä suunnittelimme talon yhdessä.
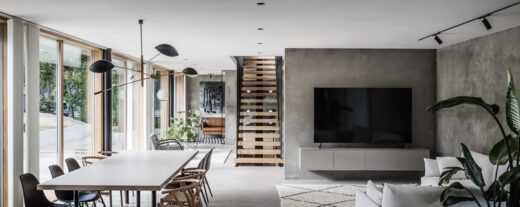
Rakennustyyppi: Pientalo
Osoite: Helsinki
Suunnittelu: 2016-2019
Rakentaminen: 2018-2021
Bruttoala: 456 br-m²
Tilaaja: yksityinen
Suunnittelijat:
Arkkitehti- ja: Avanto Arkkitehdit Oy /
pääsuunnittelu: Anu Puustinen ja Ville Hara, arkkitehdit SAFA
Avustaja: Hiroyuki Tsukui, arkk. yo
Sisustussuunnittelu: Jenni Enlund
Rakennesuunnittelu: Joonas Simolin, Benjamin Ward
LVI-suunnittelu: LVI-Suunnittelu BRL Oy/
Ben-Roger Lindberg, Leino Kuuluvainen
Sähkösuunnittelu: Sähkö Solutions Oy/ Jukka Ruottinen
Pihasuunnittelu: Maisemasuunnittelu Garden Living Oy/
Eva Wuite ja Laura Talo
Vastaava työnjohtaja: Pasi Savolainen
Urakoitsijat:
Runkourakoitsija: Potius Oy
Julkisivurappaus: Etelän Rappaus Oy
Puulasiseinät: Profin Oy
Pääovi: Euramaker Oy/ Joni Peurala
Sisäporras: John Naavalinna
Sisätöiden urakoitsija: Jonest Project Finland Oy
Ahto Nõukas
LVI-urakoitsijat: Vesijohtoliike R. Karvinen Oy
Helsingin Rakennus-Vara Oy
Diileri Finland Oy Lämpödiileri
Sähköurakoitsija: Elopower/ Lasse Elo
House J sketch model created by Avanto Architects:
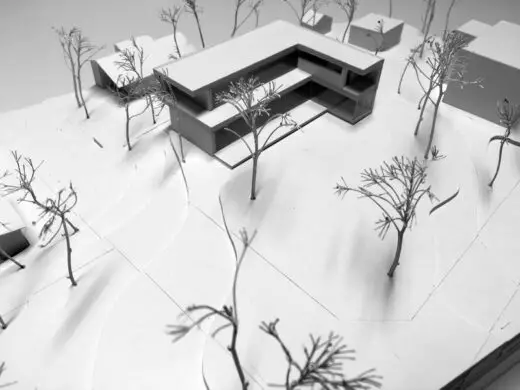
Valokuvat: kuvio.com
House J Helsinki by Avanto Architects images / information received 050422
Location: Helsinki, Finland, north east Europe
Helsinki Architecture
Helsinki Architecture Walking Tours by e-architect
Helsinki Architecture Designs – chronological list
Helsinki Architect – design firm listings
Löyly Sauna
Design: Avanto Architects
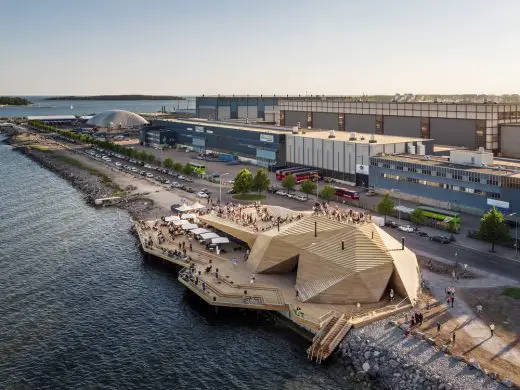
photographers: kuvio / Anders Portman and Martin Sommerschield ; Marc Goodwin, Archmospheres ; Mikko Ryhänen
Löyly Sauna Building
Olympic Stadium Renovation, Paavo Nurmen tie 1
Redesign Architects: K2S and NRT
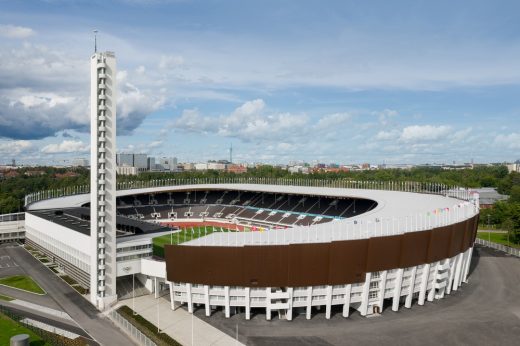
photo © Wellu Hämäläinen
Helsinki Olympic Stadium Renovation
Helsinki Buildings
Contemporary Finnish Property Articles – architectural selection below:
City Cottage, Lauttasaari
Design: Verstas Architects
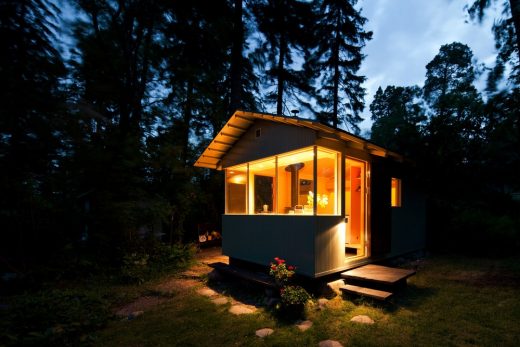
photograph : Andreas Meichsnere
City Cottage in Lauttasaari Helsinki
Housing on the Rocks, Viikinmäki
Design: Verstas Architects
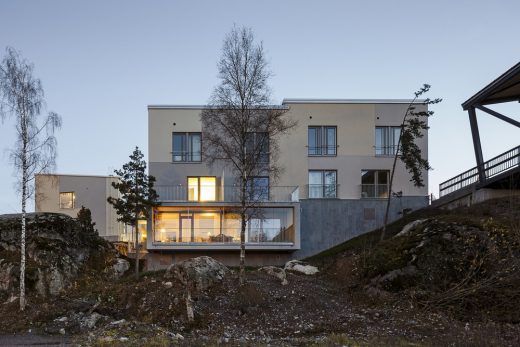
photograph : Tuomas Uusheimo
Housing on the Rocks in Viikinmäki
Helsinki Central Library, Finland
Finnish Architect : contact details
Buildings in Finland – alphabetical list
Comments / photos for the House J Helsinki by Avanto Architects page welcome

