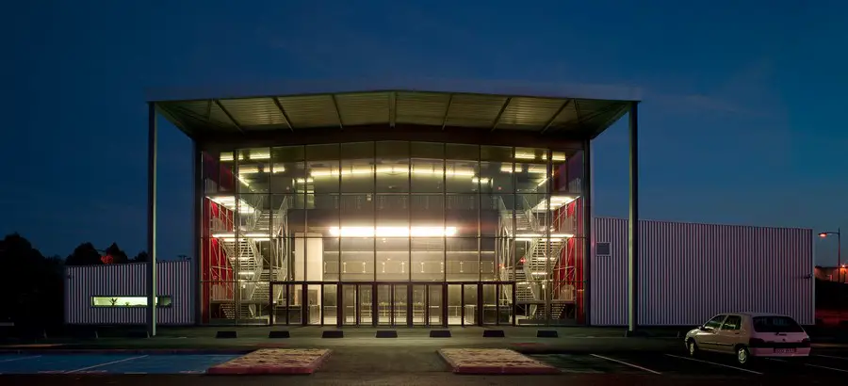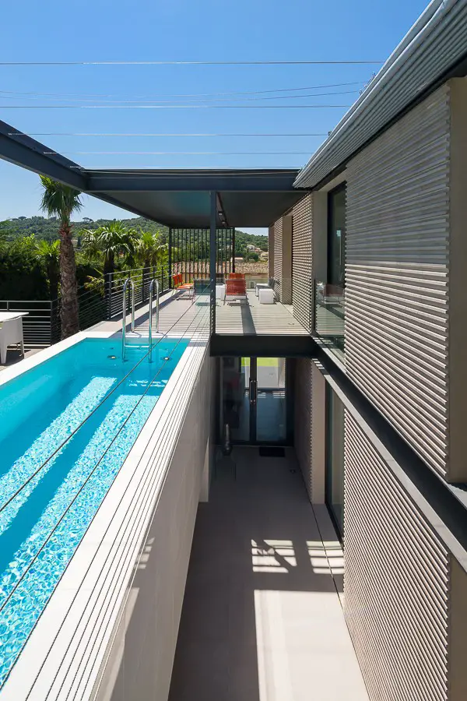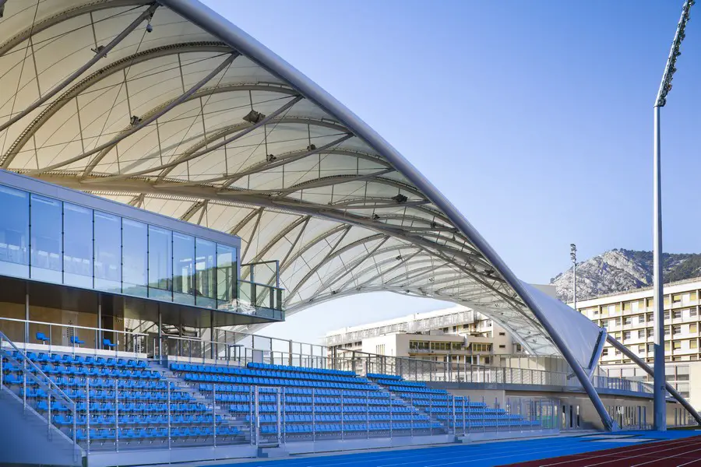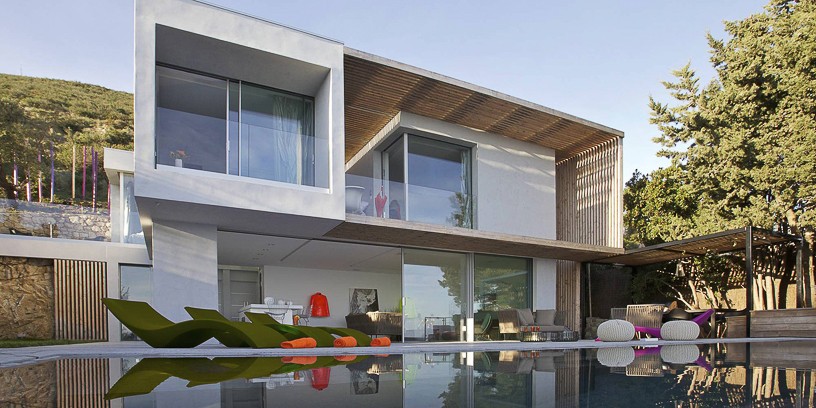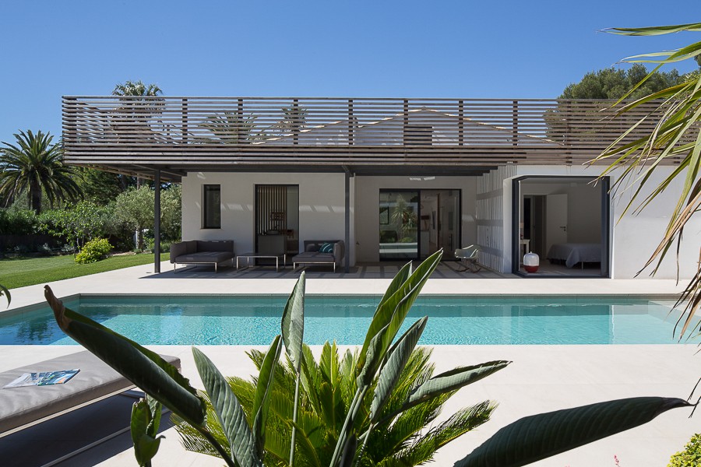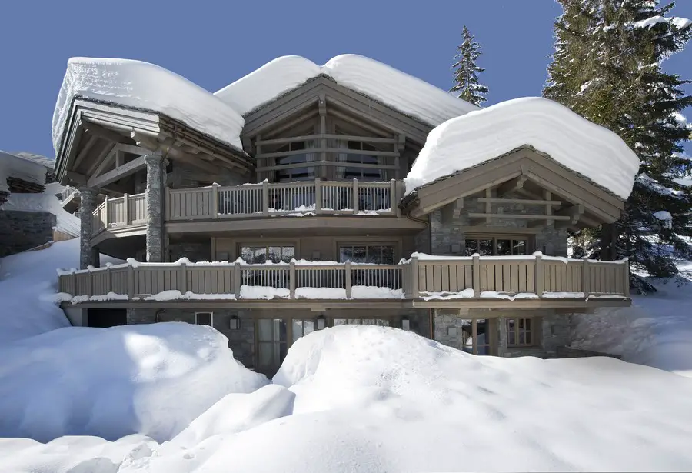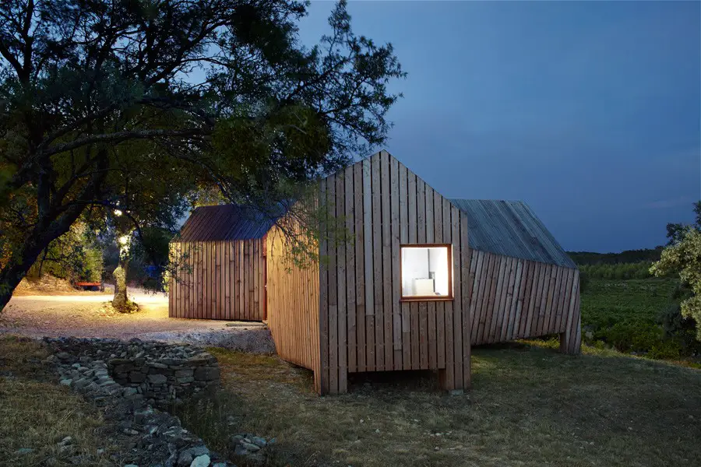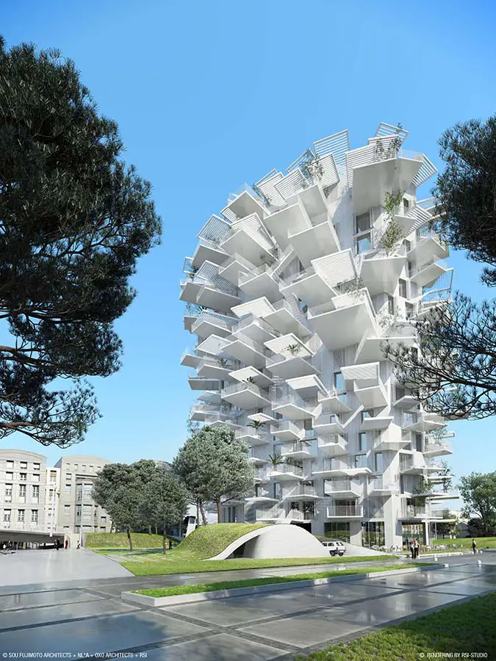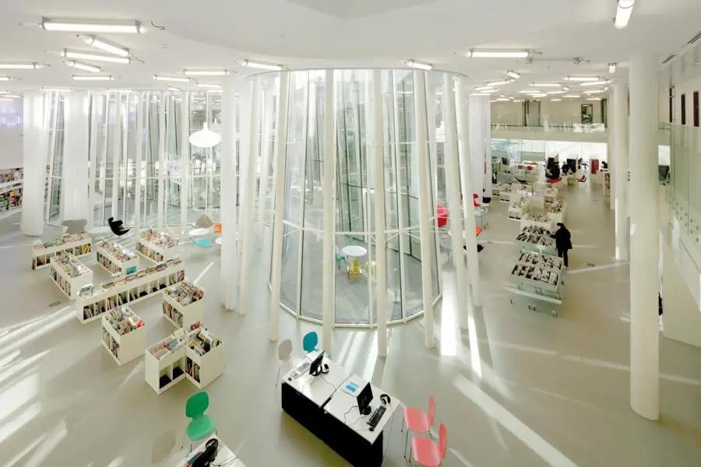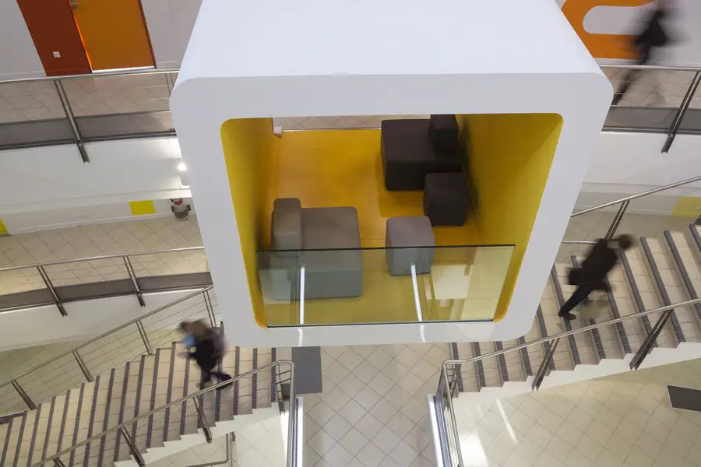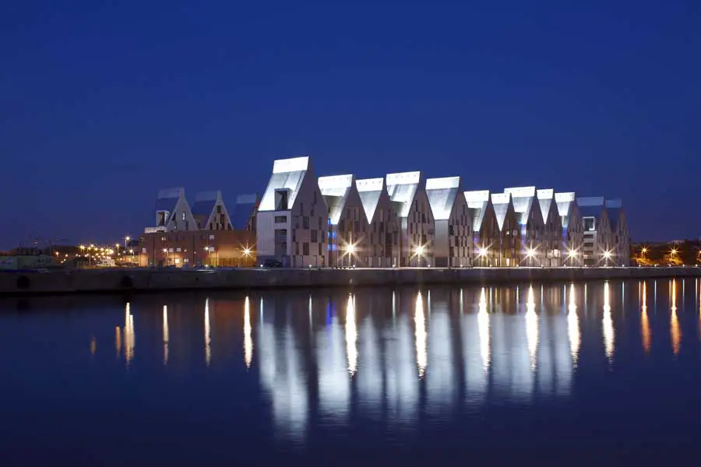Kibitzenau Swimming Pool in Strasbourg
Kibitzenau Swimming Pool, France Leisure Architecture, Design, Renovation Kibitzenau Swimming Pool Strasbourg Leisure Building, France – design by Dietmar Feichtinger Architectes 13 Oct 2014 Kibitzenau Swimming Pool in Strasbourg Location: 1 Rue de la Kibitzenau, 67100 Strasbourg, France Design: Dietmar Feichtinger Architectes Address: 1 Rue de la Kibitzenau, 67100 Strasbourg, France Phone: +33 3 68 98 … Read more

