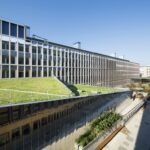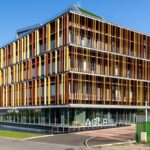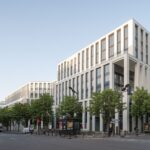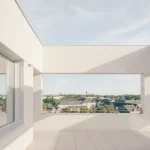Renovated Office Building Development France, French Architecture Images, Architect
Nièvre’s Departmental Archives
Contemporary French Office Building Extension design by Architecture Patrick Mauger
post updated 24 October 2021 ; 5 Jul 2014
Design: Architecture Patrick Mauger
Address: Rue de la Feuille, 61200 Argentan, France
Location: Argentan commune, Orne department, northwestern France
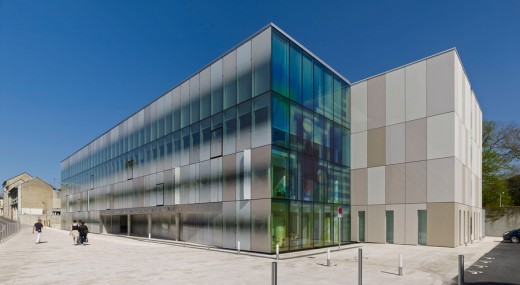
Nièvre’s Departmental Archives in France
The rundown building housing Nièvre’s departmental archives has undergone rehabilitation and been provided with an extension. Two new buildings are positioned in parallel with the existing rehabilitated building.
The first, giving onto the street, is slightly stepped back to create an esplanade marking the public nature of this institution. The façades are formed from screen-printed glass panels with different gradations and levels of transparency that create reflections and random vibrations.
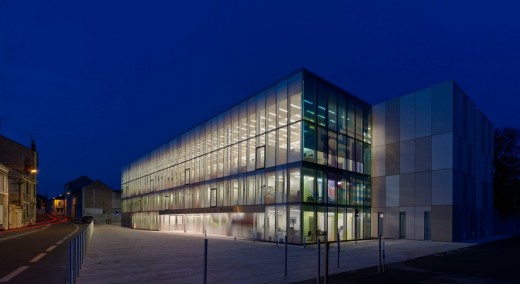
The second building, providing an extension to the rear, is the archives preservation area and completes the existing archives building. The outer skin is formed from concrete panels of varying Burgundy stone tones. The edifice is insulated by a double skin complex of blocks providing thermal and hygrometric inertia, forming part of the project’s sustainable development approach.
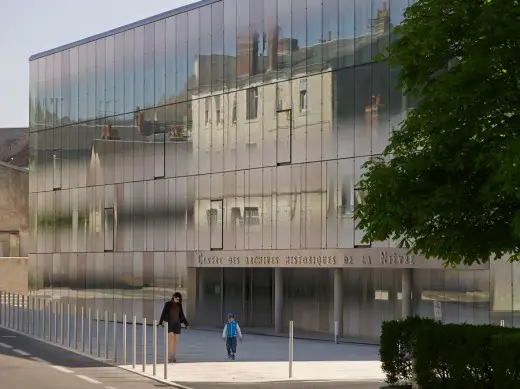
Nièvre’s Departmental Archives – Building Information
Project: Nievre’s Departmental Archives
Title: Nievre’s Departmental Archives
Client: General Council of the Nièvre
Architect: Architecture Patrick Mauger
Site area: 1 932 m²
Location: 1, rue Charles Roy, 58000 Nevers, France
Status: agent architect
Project start date: september 2009 / Project end date : march 2012
Cost: 10 900 000 €
Collaborators: Khephren (Structure), Cap Ingelec (Fluid), CPS (electricity), DAL (economist)
Photographs © Didier Boy de la Tour
Contemporary Argentan building on Rue de la Feuille images / information from Architecture Patrick Mauger
Location: Rue de la Feuille, 61200 Argentan, France, western Europe
New Buildings in France
French Architectural Projects
French Architect Offices – design firm listings
Paris Architecture Tours by e-architect
French Architecture
Théâtre “Legendre” in Evreux
Design: OPUS 5 architectes
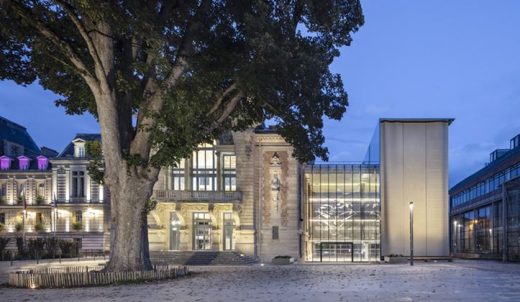
photo : Luc Boegly
Théâtre Legendre Evreux
The highly respectful project aimed to restore this theater dating from 1903 to its former glory, in its original architectural style and including the design of a new décor for the lobby.
MEETT Exhibition and Convention Centre, Toulouse, southern France
Design: OMA
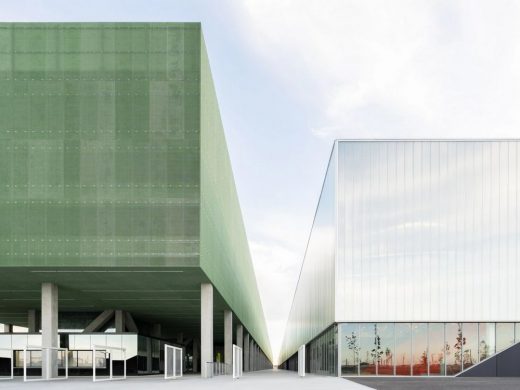
photograph : Marco Cappelletti, Courtesy of OMA
MEETT Exhibition and Convention Centre
MEETT, Toulouse’s new Exhibition and Convention Centre designed by OMA / Chris van Duijn, has been completed, becoming the third largest parc des expositions in France outside of Paris.The 155,000 sqm project incorporates exhibition halls, a convention centre, a multi-function event hall, a car park silo for 3,000 cars and a transportation hub with a new tram station.
Zenith Saint-Etienne Building
Design: Foster + Partners
Zenith Music Hall Strasbourg
Design: Massimiliano Fuksas Architecture
New General Building of Council of Europe
Design: Art & Build Architect
Comments / photos for the Nièvre’s Departmental Archives – France Architecture design by Architecture Patrick Mauger page welcome

