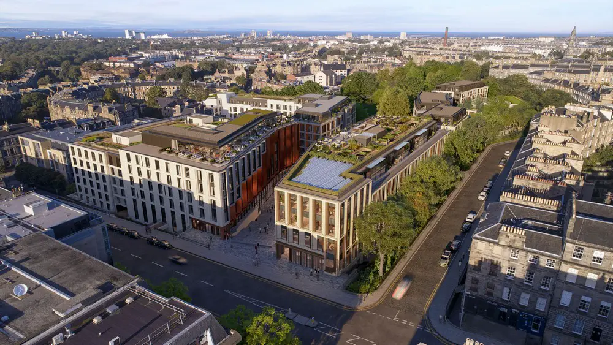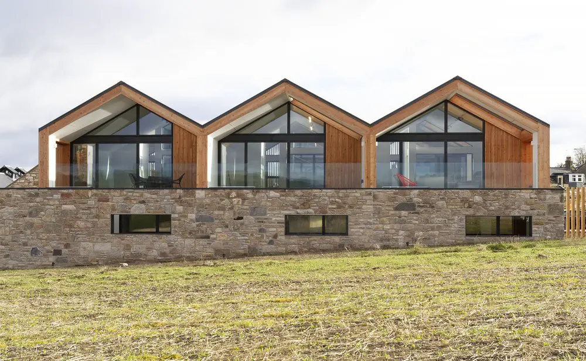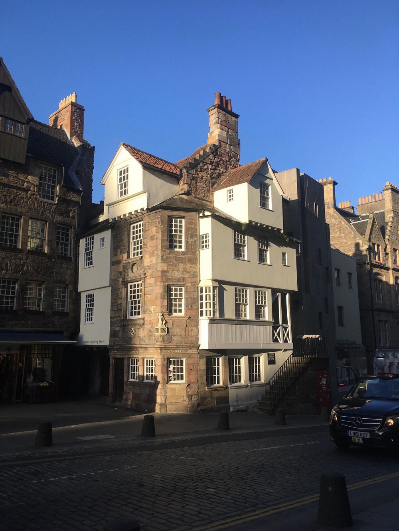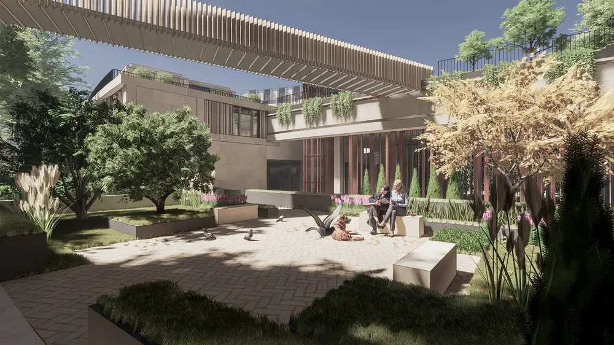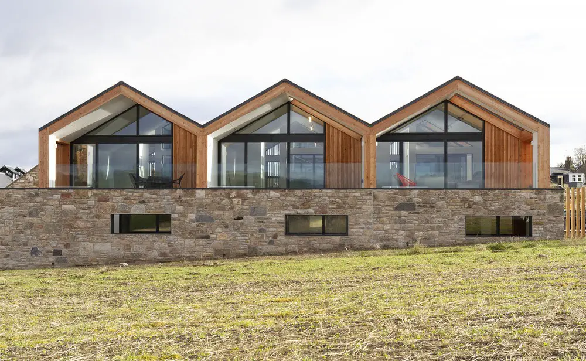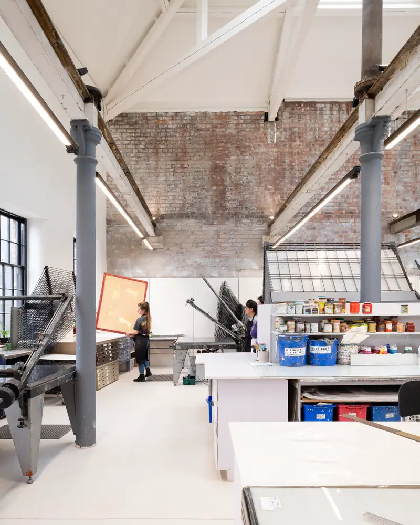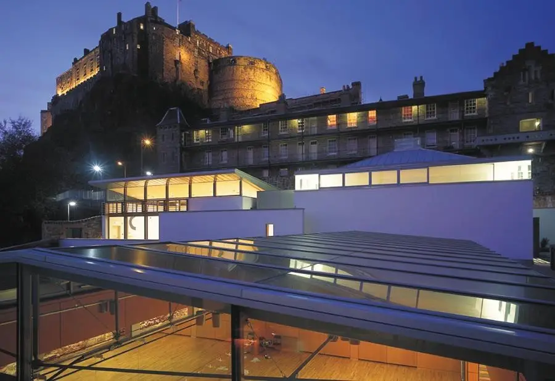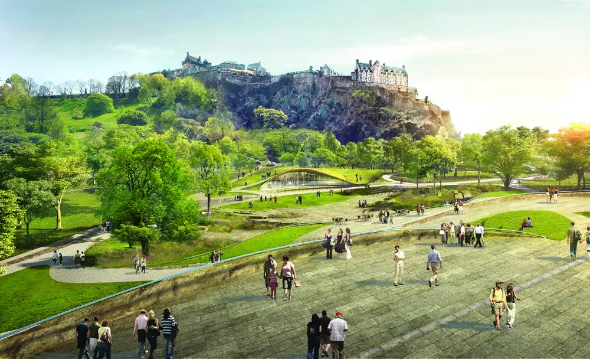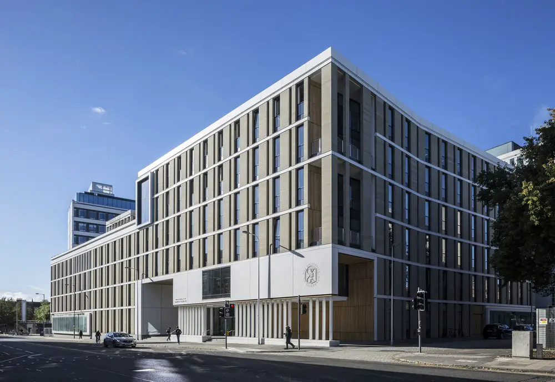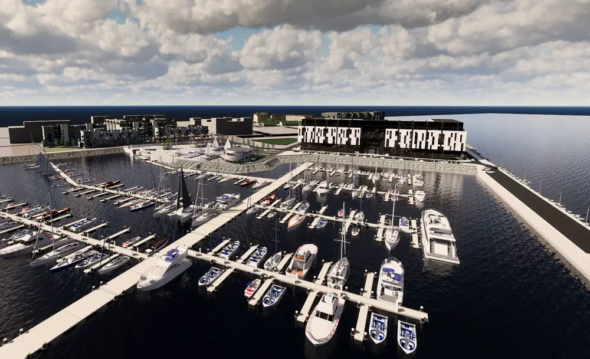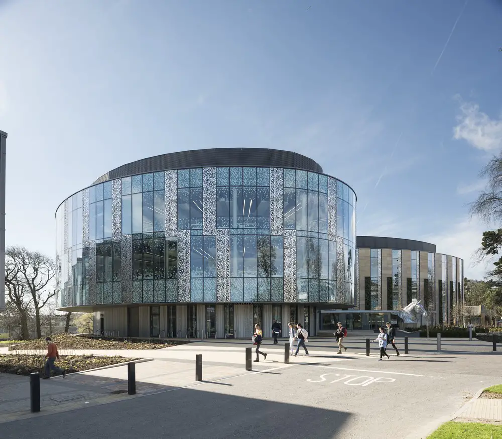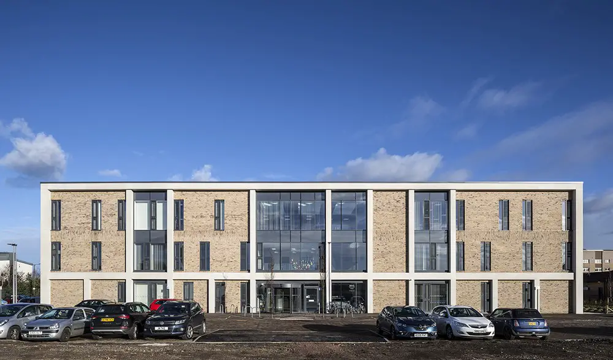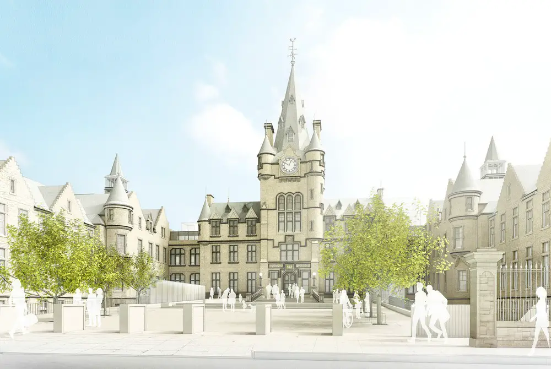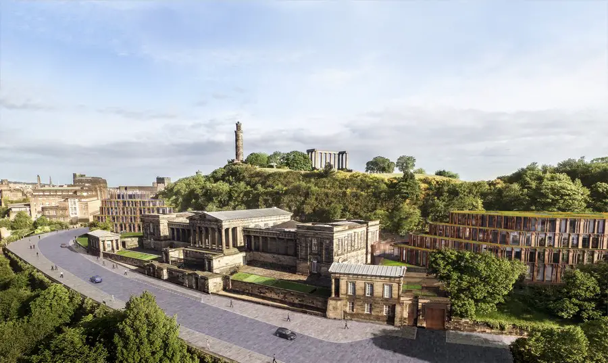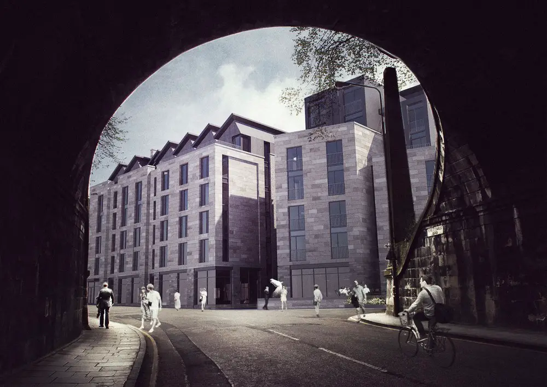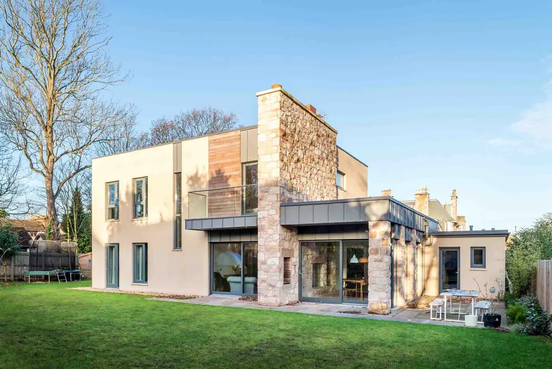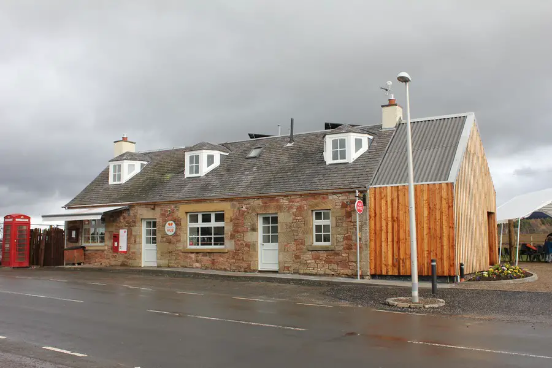Edinburgh buildings design
Edinburgh architecture buildings designs
New Edinburgh architecture projects with Scottish building news and architectural images, plus architects background. Edinburgh building news from across this capital city of Scotland.
Recognised as the capital of Scotland since at least the 15th century, the city is home to the Scottish Parliament and the seat of the monarchy in Scotland.
Historically part of Midlothian, the city has long been a centre of education. It majors in the fields of medicine, Scots law, literature, the sciences and engineering.
It is the second largest financial centre in the United Kingdom. The city’s historical and cultural attractions make it the United Kingdom’s second most popular tourist destination. The capital attracts over one million overseas visitors each year.
Major works to visit include the stunning new Scottish galleries at the National by Glasgow’s Hoskins Architects. The new galleries in the heart of the city centre, showcase the very best historic art.
Finally, take a look at the University’s Health and Wellbeing Centre by Page\Park Architects. It brings together disconnected Counselling and Disability services, Pharmacy and Health Centre, in a now fully accessible facility.
Edinburgh Developments: Building Designs
Edinburgh developments: new Scottish building designs – built environment in Southeast Scotland – Edinburgh building developments, Scottish projects: Southeast Scotland property design
John Knox House Edinburgh Architects
Witherford Watson Mann, Groves-Raines Architects Studios & Studio MB win competitive Tender process for Literature House for Scotland in Edinburgh: UNESCO City of Literature Trust news
New Town Quarter Edinburgh Development
10 Design’s architectural concept for Ediston and Orion Capital Managers’ New Town Quarter development in Edinburgh has been revealed, replaces existing car park and ex RBS office
Liberton Barns Houses in Edinburgh, Scotland
Designed by Studio LBA The Liberton Barns townhouses capture the essence of rural living whilst only 15 minutes from Edinburgh’s city centre
Printmakers in Edinburgh, Scotland building
Designed by Page \ Park The Printmakers’ brief included provision of two galleries, shop, café, education space, staff offices, environmentally controlled archives, eight creative industries units and a large print studio.
Fraser/Livingstone Architects in Edinburgh
Fraser/Livingstone is a new practice, formed in January 2019, and an old one, grown from Malcolm Fraser Architects, which Malcolm led from 1993 to 2015 and where Robin Livingstone worked for 10 years.
Ross Pavilion Design, Edinburgh Contest
Ross Pavilion design, Edinburgh architecture contest winner shortlisted for World Architecture Festival (WAF) 2018 ‘Culture – Future Project’ category, design by US architects firm wHY with GRAS, Groves-Raines Architects and Arup.
The Bayes Centre Edinburgh University
Award-winning architecture practice Bennetts Associates has completed the Bayes Centre, a pivotal piece of the University of Edinburgh’s estate set to transform Edinburgh city centre.
Royal Wharf Edinburgh Marina
Designed by Wilson Gunn Architects, The Royal Wharf Living For Retirement development is designed for the over 55s, providing the services and amenities for an active and fulfilling retirement.
Innovation Centre and Campus Hub Edinburgh University
Atkins, a member of the SNC-Lavalin Group, is the designer behind a new animal science innovation centre and campus hub opened at the University of Edinburgh by Her Royal Highness The Princess Royal.
Pennywell All Care Centre Edinburgh Healthcare
HolmesMiller’s design developed through a detailed consultation process with key stakeholders from the different client bodies and staff. These meetings have allowed a detailed understanding of the particular needs of the services and users and the patients they serve.
Futures Institute for the University of Edinburgh
Edinburgh’s former Royal Infirmary Surgical Hospital, a category-A listed building at the heart of the Quartermile development, has received detailed planning permission to become a major new facility for the University of Edinburgh.
Calton Hill Hotel Edinburgh Building
Design: Hoskins Architects. New architectural designs for the controversial proposed hotel at Edinburgh’s former Royal High School have been revealed, with a reduction in scale.
King’s Stables Road Development Edinburgh
Design: Fletcher Joseph Associates. Primarily, the scheme has been updated to include a 111% increase in proposed residential accommodation provision across the site.
Solid House in North Berwick
Design: Beecher Architect Ltd
The client brief was for a house that was modern, uplifting and materially substantial which would connect positively to its context. It is a new-build house on a former garden site that in many respects is a contemporary reinterpretation of the Georgian Villa.
Humbie Hub East Lothian Shop and Café
Design: Lee Boyd Designers + Architects. Residents in the village of Humbie, in East Lothian, have welcomed the recent opening of the new Humbie Hub in the heart of the village

