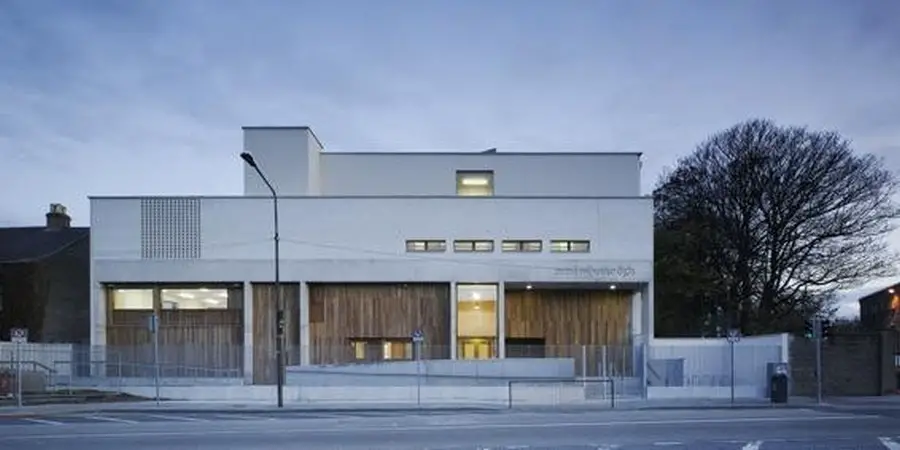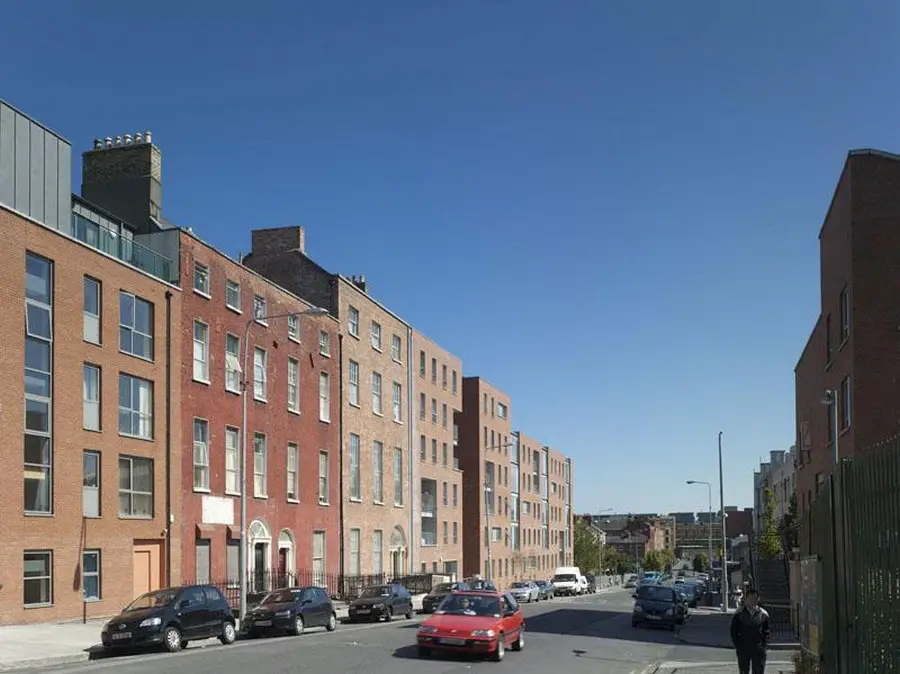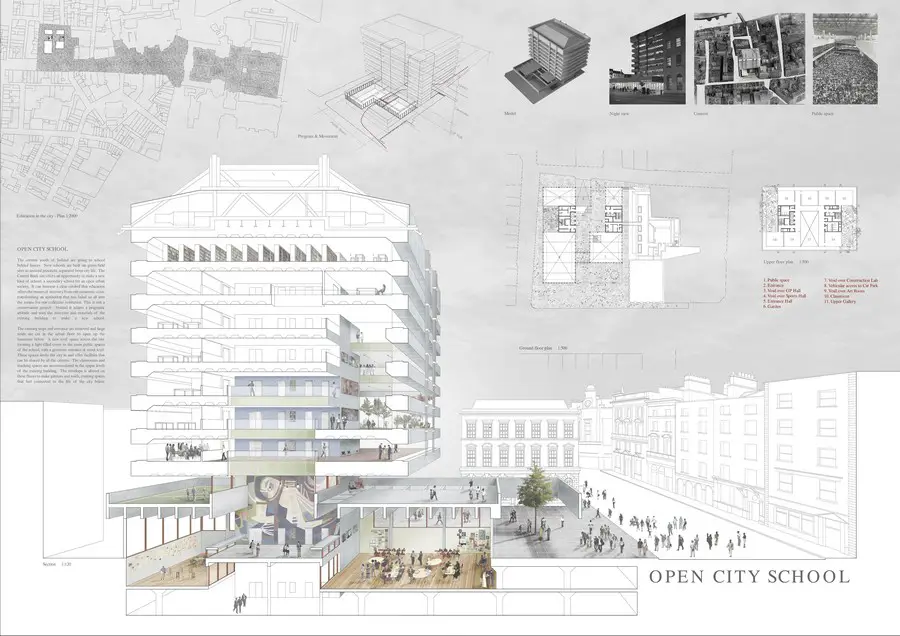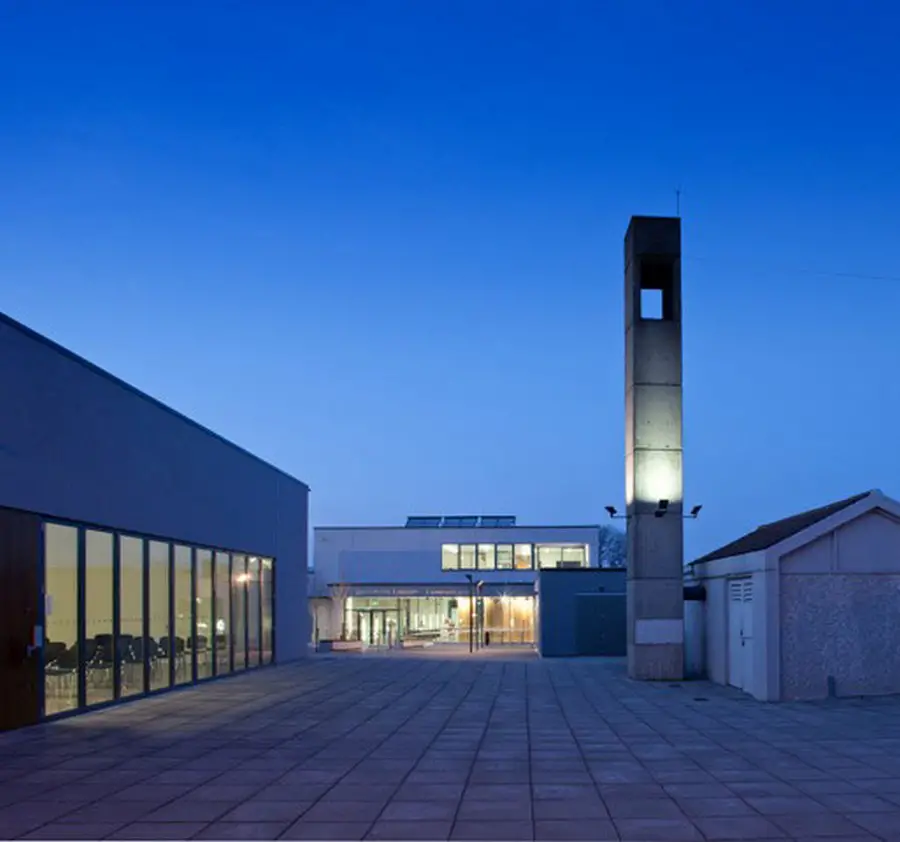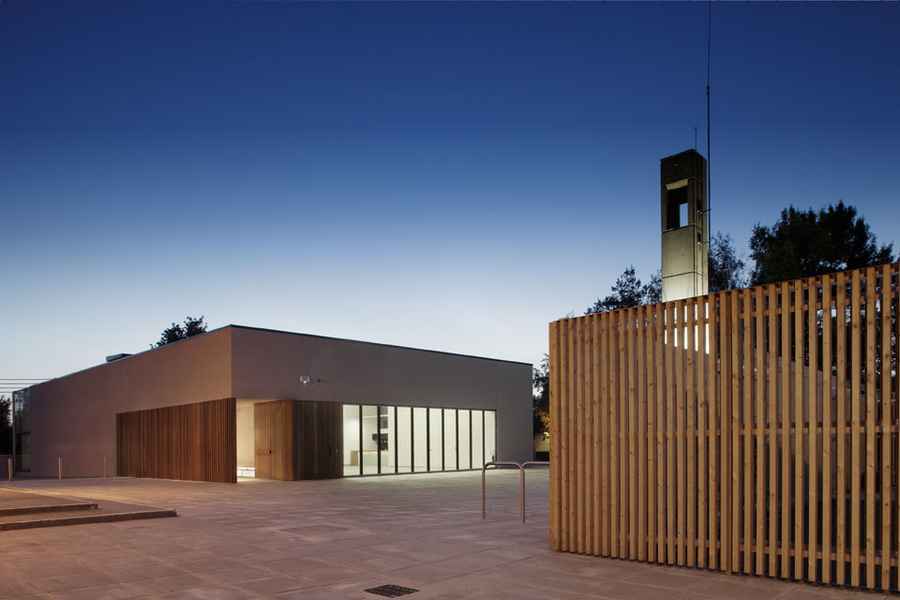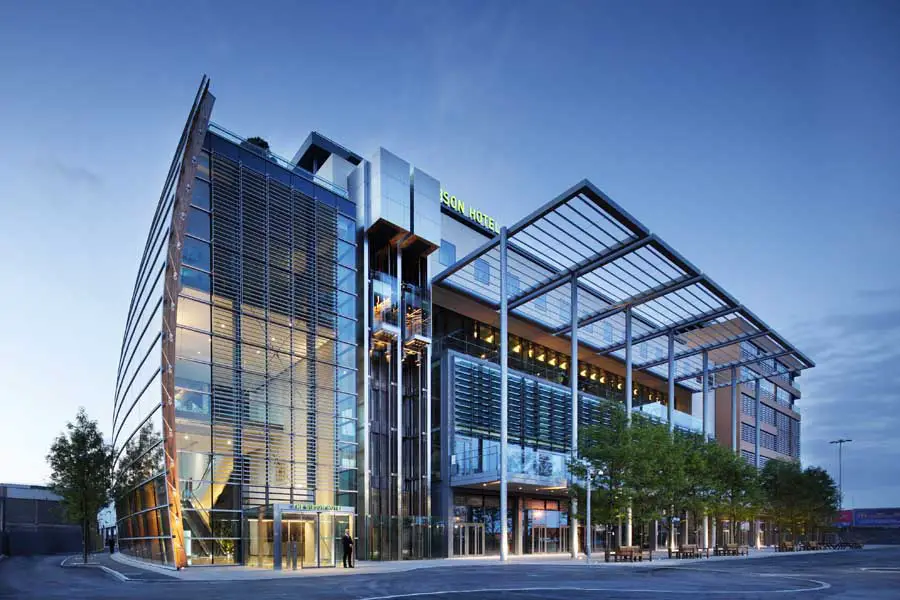Extension to Primary School Crumlin
Design: Mary Laheen Architects. The new extension is located at the street edge of the site on a busy road leading from the city centre to the west. The limited site necessitated a three- or four-storey building located towards the edge of the existing playground and therefore the provision of play space at roof level.

