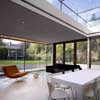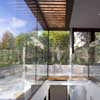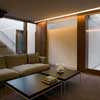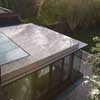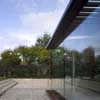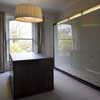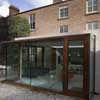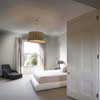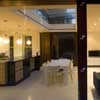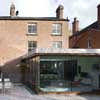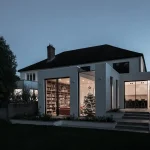Rathmines Villa, Dublin House, New Irish Property Photos, Building Project Design
Rathmines Villa, Dublin
Irish Residential Development design by Ailtireacht Architects, Ireland
21 Oct 2010
Rathmines Villa Dublin
Architects: Ailtireacht
Within this suburban end of terrace double-breasted period house the rear return is remodeled and a new external pavilion designed to provide contemporary garden focused living spaces.
Rathmines Villa
This double-breasted semi-detached Victorian pile, with its generous well proportioned original spaces is defined in many ways by the orthogonal nature of both its site and layout.
The client an architect felt that there was no need for major interventions to the existing primary structure. The existing architecture retained, its functionality is augmented through the use of simple well-defined abstract insertions primarily for bathing and dressing.
Through the use of a limited palette of noble materials, these installations read as contemporary distinct insertions, helping to retain the spirit and generous nature of the existing spaces of the house. Oak, limestone and powder coated glass of various hues are used throughout in simple inobtrusive forms to maintain a dialogue between the various insertions without overbearing on the existing fabric.
The floor level of the original kitchen is lowered, its orthogonal section simply extruded outwards to the back garden, the space formed is then framed in an enclosure of monolithic limestone, which addresses the proportions and austere nature of the original structure. Then via an elaborate teak threshold and brise-soleil the house is provided with an appropriate new address to the garden, its views and to the new basement below. To the exterior the limestone enclosure continues to form a new garden terrace and planter.
The basement cinema space is enlivened by a small external courtyard, large sliding panel and light scoop. Lined in painted oak it is architecturally lit and acoustically sealed from the rooms above, the basement is then completed by a new series of service spaces and a wine cellar, below the external terrace.
The kitchen and back kitchen is retained in its original position and opens to the new garden dining room and informal sitting area.
On the mid-level landing a new bathroom is introduced to provide a guest suite. On the first floor, a new master suite is created by providing an en-suite in the small middle bedroom and in the existing front bedroom a dressing room is created through the insertion of a floating wardrobe and dressing table of oak, veneered in glass.
The upper bathroom is the last insertion, lined in basalt and glass.
Area: 440msq
Design to completion: 2007-08
Ailtireacht Architects
Ailtireacht Information
Founded, in 2002, Ailtireacht is a young design practice specialising in high quality contemporary architecture. Constantly pursuing excellence in the design process rather than any architectural typology.
For us the process of architectural practice is more important than any particular architectural style; the design narrative for a project developing as a synthesis between the client, site, brief and budget, creating its own language, each project setting a milestone along the timeline of the practice.
The intellectual design rigour of each project is a thread connecting and interweaving the varying facets of architectural practice into a symbiotic whole. Our projects initial narrative is often apparent before a client or a site, once fed by the client’s brief and innovative capacity, the process is always about pushing the projects limits and expectations.
Constantly analysing the quotidian, searching for a different of perception to excite, challenge and explore, whether the brief is big or small. Throughout, inventively combining traditional and new materials and construction techniques to create inspiration. We relish each corner and harness the unexpected juxtapositions to alter space and ones sensory perception.
The concept’s development is then tested in the act of drawing and the making of card models, with 3-dimensional and photorealistic representations ensuring clarity of intention throughout, exploring the project in greater detail until the final representation be it built or unbuilt.
Rathmines Villa House images / information from Ailtireacht Architects
Location: Dublin, Ireland
Dublin Architecture
Dublin Properties
Dublin Houses – Recent Designs
34 Palmerston Road
Design: Boyd Cody Architects
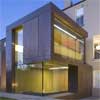
photo : Paul Tierney
Palmerston Road house : Mies van der Rohe Awards 2009 Nominee
Plastic House
Design: architecture Republic
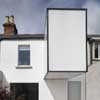
photo : Paul Tierney photography
Plastic House
Matilde
Design: Ailtireacht
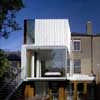
picture : Paul Teirney
Matilde house
Comments / photos for the Rathmines Villa Irish Architecture page welcome

