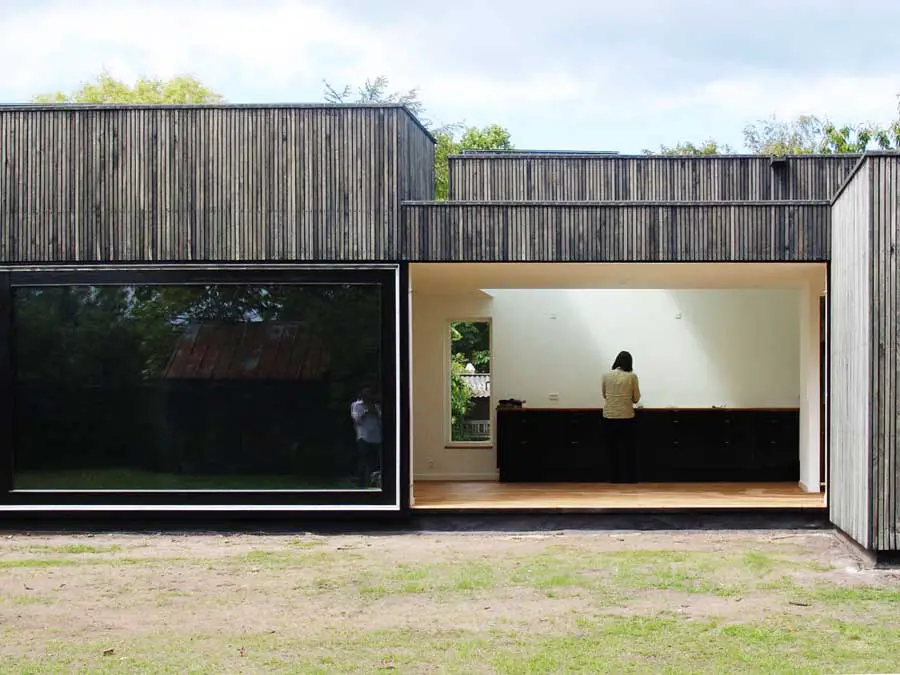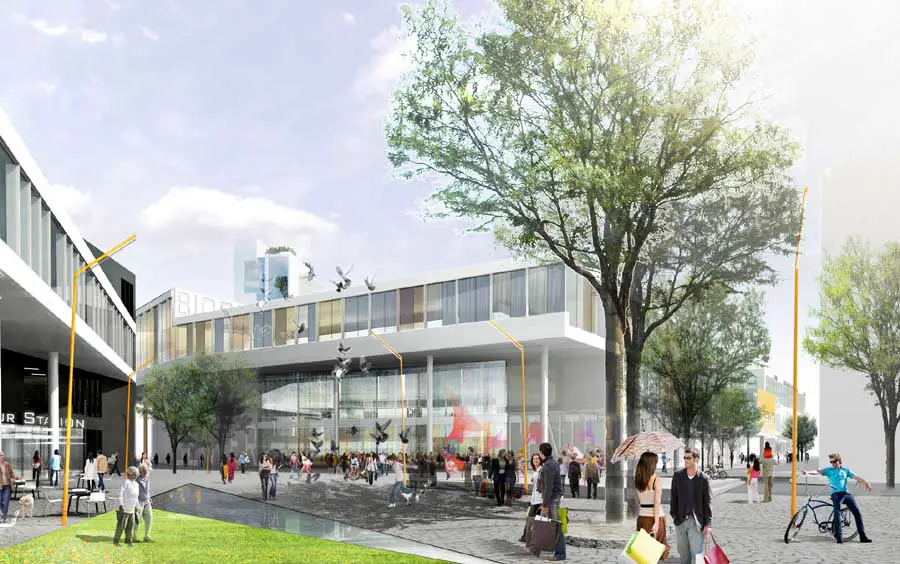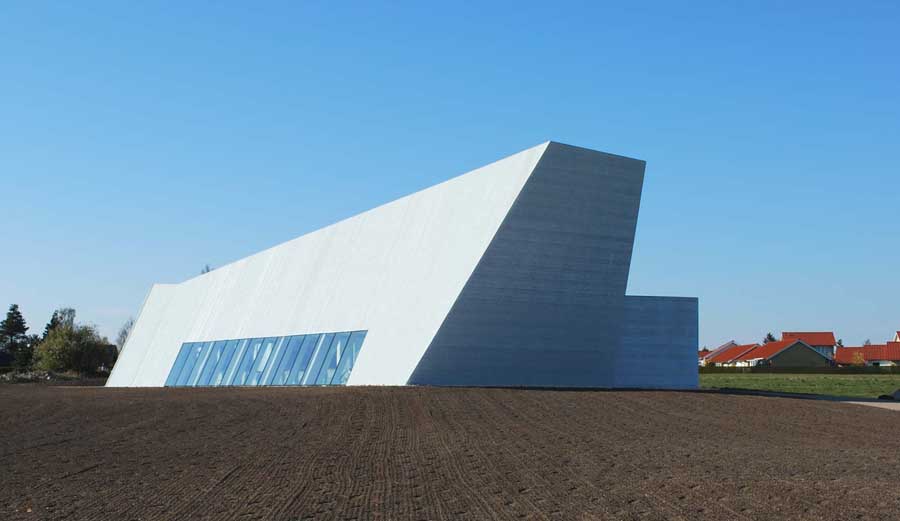Skybox House, Sjælland Home, Denmark Property
The plot is a partitioning of a larger plot belonging to an old thatched house and is partly enclosed by trees. The two buildings, inhabited by two generations, share the garden, and in the layout of the site plan attention has been given to providing both separate and common spaces



