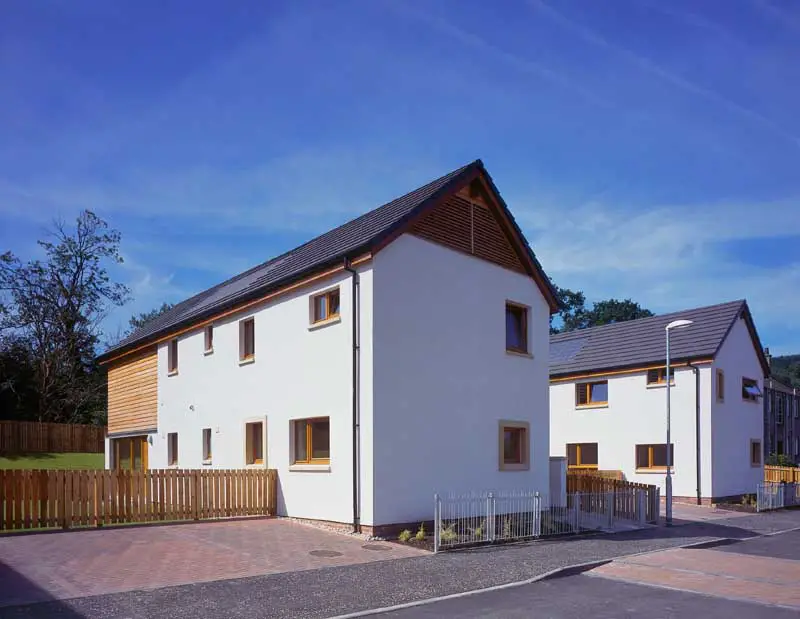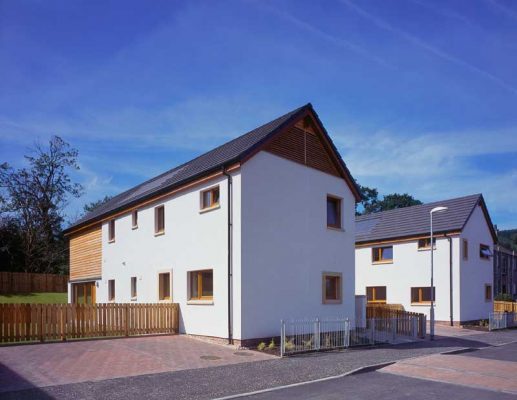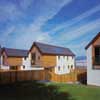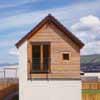Roseneath Housing, Dunbritton Housing Association, Scotland, Photo, Homes Design
Silverhills Housing : Roseneath Property
Design: anderson bell + christie architects, Glasgow
This innovative, affordable rural housing for Dunbritton Housing Association has flexible, home/work layouts.
10no. Cottage Flats at Silverhills, Roseneath for Dunbritton Housing Association
Photographs : Keith Hunter
Dunbritton Housing Association: Silverhills Houses design by anderson bell + christie.
19 Dec 2007
Roseneath Property
Roseneath Housing
The buildings are based on the narrow plans and proportions of traditional rural houses. They benefit from passive solar gain during winter months with a southwest facing orientation and incorporate solar water heating tiles.
The main contractor, a family run local firm, Stewart & Shields, committed to undertaking specialist construction training for the erection of the TekHAUS SIPS Superstructure. This system gives a typical U Value that is 33% more thermally efficient than current building standards and has the added benefit of allowing a ‘room in the roof’ section for future adaptation of the upper floor cottage flats.
Untreated Larch Cladding was supplied by Russwood, Newtonmore. The specification also included LHOV Cabling (non PVC), Low Formaldehyde MDF Kitchen Worktops & Units, Chipboard Flooring and Softwood Skirtings. The Contractor used a ‘selective’ Waste Skip management system with plasterboard waste returned to British Gypsum for recycling (Gypsum is 80% Recycled).
The Housing Association are also considering implementing a Composting Bins Policy for kitchen organic waste, for interested tenants.
Public consultations with the Community Trust & Local Focus Groups helped
develop an integrated woodland path through the development into the local Clachan Glen. Working with the Community Links Initiative, the local Employability Team was used to construct the path and undertake the soft landscaping within the scheme.
The project has received a Gold Roses Design Award 2007, a Saltire Housing Design Award 2007 and a GIA Commendation for Sustainable Design.
Silverhills Houses images / information from anderson bell + christie
Location: Roseneath, Scotland
Architecture in Scotland
Contemporary Architecture in Scotland
Architects: Keppie Design
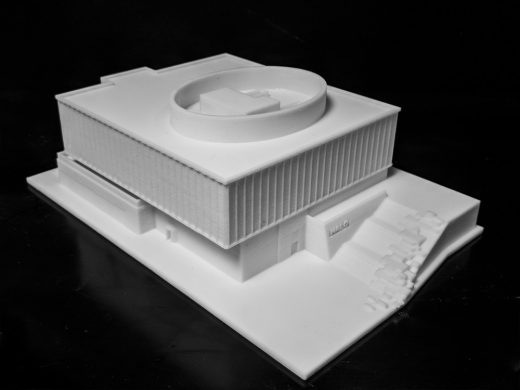
image courtesy of architects
HALO Masterplan Kilmarnock
Design: Page \ Park Architects
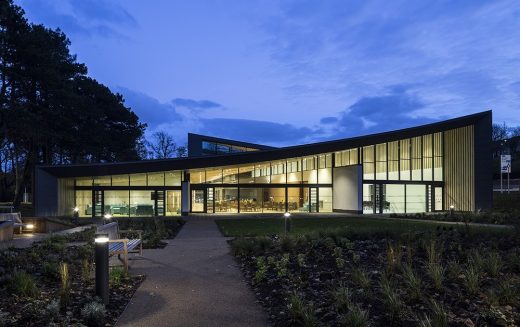
photo : Keith Hunter
Hawkhead Centre in Paisley
Roseneath house: Ferry Inn by Edwin Lutyens
Comments / photos for the Silverhills Housing design by Anderson bell + Christie architects Glasgow page welcome.

