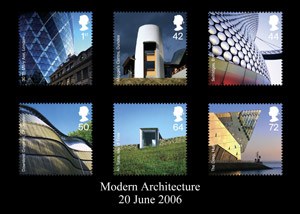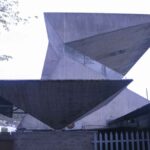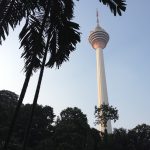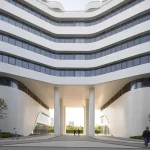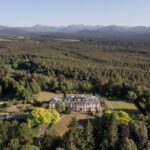Scottish Buildings, Photos, Projects, Links, Architects, News, Images, Design
Scottish Architecture Tour : Buildings in Scotland
Scotland Architecture Tours, UK
2003
Scottish Architecture
This list is for contemporary developments from the last 30 years
What makes a key building? These Scottish buildings are ones that challenge, set new standards, and show a skilful development. They should be innovative, striking and considered in conception. Not everyone will agree – certainly not architects – that these are the definiteive key buildings, but I would suggest that these are probably the ones that captivated us the most in the last three decades. Over the years new Scottish ‘key’ buildings will be added as they materialise. If you a feel a building is missing – or indeed should not be included – please mail me at info(at)e-architect.com
Alphabetical + Quick Scottish Tour List
Full List of buildings at base of this page
Scottish Architecture Photos : Credits
Note larger images are not linked : they can mostly be found on the ‘Review’ pages.
No.1
An Turas, Tiree
Sutherland Hussey Architects, Jake Harvey (Artist), Donald Urquhart (Artist), Glen Onwin (Artist), Sandra Kennedy (Artist)
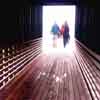
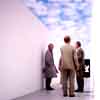
photos © Adrian Welch
This is a Scottish Arts Council funded project for Architect, Artist and Engineer to collaborate in making sculptural architecture for the island of Tiree. Located near to the pier, the structure is intended to act as a ‘shelter’ whilst waiting for the ferry. It is hoped that it will reflect some of the qualities of the island, distilled as a line in the landscape. As an experiential sequence it is conceived of in three parts.
The white walls: Open to the sky but sheltered from the wind
The bridge: Protected from the weather, closed to the sky and the horizon but open to the rock and sand of the beach below.
The glass box: The complete panorama, looking out along Gott bay and beyond.
No.2
Dance Base, Scottish National Centre for Dance, Grassmarket, Edinburgh
Malcolm Fraser Architects
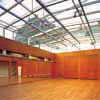
photo © Keith Hunter
Dance Base – dance space: each of four studios is modelled around a different type of dance, reflected in the architecture. Furthermore the architect is a dancer too and Malcolm Fraser describes the building with genuine passion. The studios are scattered in section and plan up the slope from the historic Grassmarket. This is a building primarily about spaces. Each space has different proportions, but also levels of light.
No.3
Museum of Scotland, Chambers St, Edinburgh
Benson & Forsyth
1991; 1996-98
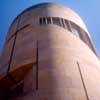
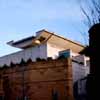
photos © Adrian Welch
Fantastically rich assemblage of spaces and forms with references to Modernist architecture and the immediate context of the Old Town. This building is phenomenally complex and can be disorientating. Everywhere there are slots and punctuations: minimalist this is not.
Architecturally much has been made of the building’s relationship to relevant Scottish architecture eg Edinburgh Castle, especially the Half Moon Battery, but most visitors will rarely see the two together, though a great view of the Castle can be had on the roof, and vice versa. However, there are traces of history hinted at and referenced throughout, such as the entry drum tower with it’s ‘cross-window’ like a huge archer’s slot.
Entry is signified by the sentinel-like rotunda on the corner of Chambers Street. The building begins with a distinct architectural promenade on the leeward side of the rotunda. This building has stirred up the Scottish architecture scene and created much-needed creativity within Edinburgh’s often overbearingly conservative society. The building acts as a beacon – even to the many who disparage it for being over-worked – for contemporary architecture, and for bravely seeking to add to Edinburgh’s legacy rather than slowly kill it by preservation.
No.4
Museum of Country Life, Kittochside, nr. East Kilbride
Page & Park Architects
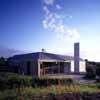
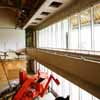
photos from architects
An intriguing collection in a beguiling building. Most people will arrive by car no doubt, in which case they are greeted by a sombre barn-like facade with a simple bridge to the powerful entrance. The entry is guarded by huge symmetrical timber-boarded doors, and the bridge deals with the steep fall to the south. Materials inside are rustic in type and expression with two types of brick, dull grey concrete beams and purlins and timber block floors.
There is nothing flash about this building: the mature compositions will certainly appeal to many architects but may seem rather sedate to others. The spiral route though will surely captivate even the very young. With a variety of views out of the building and down to the main exhibits, you slowly approach your quarry: rows of tractors, ploughs and other farming implements and machines. The ‘slabs’ of timber forming the balustrade to the lower ramp slowly peel away in a pleasing way. everywhere is restraint, no gimmicks, just matter-of-fact form, structure and space.
It’s worth a walk around the building to see how the internal functions and spiral are expressed. The palette and restraint allow the architecture to lock into the landscape but still hold absolute supremacy. There is something of the Burrell here in the hard envelope, unrelenting to the rolls and folds of the land. The workaday materials – especially the timber walls – remind me of the Tramway; the detailing is sharp with a subtle hierarchy of finish and articulation. For example the sliding central ‘tractor shed’ timber door into the Atrium’s lower floor varies subtly from the timber wall behind, quietly elevated in rank.
I – and others – got momentarily lost trying to re-emerge from this building and the spaces are so homogeneous that it can be slightly disorientating. I didn’t mind the extra steps, in fact it was good to explore a new route; although the building is rigorously crafted the circulation is fairly free-flowing. This building is a breath of fresh air: intelligent, thoughtful architecture out in the country.
No.5
Burrell Collection, Pollok Country Park, Glasgow
Sir Barry Gasson with Brit Andresen
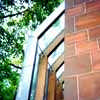
photo © Adrian Welch
The building was the result of an architecture competition in 1971. The building uses huge unadorned facades of ashlar Locharbriggs red sandstone, peeled away in zones for glazing. The windows are not expressed: instead the glass folds with the eaves and forms a smooth envelope supported on rational steel and timber portal structures at close centres – there is nothing light about this project. This makes the building seem sombre amongst the trees, and even where the lawns open out, the landscape is controlled into terraces. Thus the unarticulated building and the formal merciless grass temper the original site’s irregularities and create a powerful, rationalist whole. The Burrell Museum was the only piece of contemporary Scottish architecture referenced at my school of architecture and it really helped Glasgow’s reputation for quality buildings, not to mention its tourism potential. There is no doubting the building’s formal power, but the lack of interaction with nature, between inside and out, makes the Burrell a difficult building to swallow.
No.6
Homes for the Future, Glasgow Green, Glasgow
masterplan: Page & Park Architects with Arup Associates
architects: Elder & Cannon, RMJM Glasgow, Ian Ritchie Architects, Ushida Findlay Partnership, McKeown Alexander, Wren + Rutherford, Rick Mather Architects
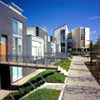
photo © Andrew Lee
Are these homes for the future, homes for now, homes for anyone? Known as Fairy Glen by many Glaswegians due to the large gay population this urban experiment is truly invigorating. The few modern houses that we have in Scotland often sit alone and aloof but here we have a veritable pot-pourri of great contemporary architects. Like Stuttgart’s Weissenhofsiedlung architecture back in the 30’s you have to ask yourself ‘is this a model for the future or a zoo for preening architects’? It has been described as an outdoor Scottish Ideal Homes show but the grouping has a strong sense of urban grain.
The inability of the project to deal with cars gracefully is a drawback, especially the paved parking to the south. Little attempt at communality in the garden may be a safe option but hardly creates a benchmark. However the architecture is significantly innovative and a marker for what can be done with a little organisation. It revitalises a city centre community. It is one of the most important projects to emerge from Glasgow’s year as UK City of Architecture and Design in 1999 and a key project for Scottish Architecture in the last decade.
No.7
Fruitmarket Gallery, 45 Market Street, Edinburgh:
Richard Murphy Architects
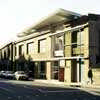
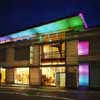
photos from architects
The southern (entry) façade is layered from old to new and solid to transparent. The rectangular aluminium roof overlaps the irregular sandstone walls below – ‘floating’ on continuous clerestorey glazing – creating an interesting disjuncture between wall and increasingly overhanging roof. This asymmetry is balanced by contrapunctal elements: ‘filigree’ metal balustrading, a lifting hoist, panels of glass blocks and lead-clad panels.
Richard Murphy Architects designed – with Peter Fink, the London lighting designer – a radical lighting scheme for the building and pavement – entitled ‘Northern Lights’ – unveiled on January 1st 2001. This followed refurbishment of the facade and overlapping soffit to allow the architecture to really shine. Inspired by the aurora borealis, the artwork consists of a ‘roof fin’ which throws gently-changing lightwashes across the exterior of the gallery and light phasing on the gable ends. The final addition of the light pavement – complete with Caithness stone and Kemnay granite strips – illuminates evening passers by with an undulating uplight of colour. The building entry is marked with a simple but strong blue and white matrix cross.
No.8
Scottish Poetry Library, 5 Crichton’s Close, off Canongate, Edinburgh
Malcolm Fraser Architects
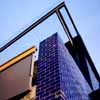
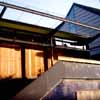
photos © Adrian Welch
This building presents a highly-articulate façade to the person emerging from the close’s narrow entry: the majority of users will only see this façade and it is weighted accordingly. This is a jewel of a building which sits vividly in the mind (everyone remembers the blue tiles), best seen from outside where it is cleverly articulated.
The users told me it is like working in a forest glade with the use of oak and round rooflights into the reading area. The theme is continued in the leaves cut into the Caithness stone at the entry and quote from Patrick Geddes, ‘by leaves we live’. Malcolm Fraser has created a lyrical and crafted piece of Scottish architecture.
No.9
Graham Square Housing, near Gallowgate, Glasgow
McKeown Alexander; Richard Murphy Architects; Page & Park Architects
This project by Molendinar Park Housing Association involves low-cost housing by three high-profile architects within former sandstone meat market buildings. The architecture competition in 1997 called for entrants to explore sustainable, energy-conscious and ecological solutions in providing mixed-tenure housing in houses and flats. I’ve picked out two of the schemes in more detail:-
Scottish Architecture: Nos 10-20
No.10
Scottish Parliament Building, Holyrood, Edinburgh
EMBT/RMJM
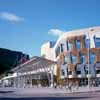
photo © Keith Hunter
“SCOTLAND IS A LAND…IT IS NOT A SERIES OF CITIES.
The Parliament should be able to reflect the land which it represents.
THE OPEN SITE…
This is a crucial image in understanding the possibilities of the site.
The land itself will be a material, a physical building material. We would like the qualities that the peat gives to the water and turf were the basis for the new Parliament…
THE PARLIAMENT SITS IN THE LAND,
because it belongs to the Scottish land.
This is our goal.
From the outset we have worked with the intuition that individual identification with land carries collective consciousness and sentiments“.
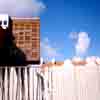
photo © Adrian Welch
The relationship with the landscape was seen as a way of making a conceptual distance from the Palace of Holyroodhouse. Whereas the Palace is a building set on the landscape, related to the gardening tradition, the Scottish Parliament would be slotted into the land. The perception of the place and the scale of the site changed greatly since the demolition of the Brewery and has become more fragmented. The Debating Chamber is seen as an ampitheatre carved out of the rock for gatherings of people sitting ‘on the landscape’ and identifying with their country. The landscape tail cuts across the old road and into Holyrood Park, a morphing urban grain connecting green spaces with the bustling city.
No.11
Napier University: Jack Kilby Centre, Merchiston Campus, Edinburgh
Richard Murphy Architects
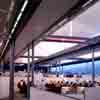
photo © Adrian Welch
Computer centres are often such soulless places: the joy of this project is its healthy creation of airy light-filled vaults instead of endless ceiling grids. Indirect natural light is really the key.
No.12
Loch Lomond Gateway and Orientation Centre, Lomond Shores, Balloch
Bennetts Associates
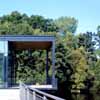
photo © Keith Hunter
In contrast to many other visitor centres, the transparency of its construction suggests that the main exhibit is the world outside. To accentuate the relationship with the landscape, the last structural bay of the building is open-sided and cantilevers over the water.
No.13
Point Hotel Edinburgh & Conference Centre, 32 & 34 Bread St, Edinburgh
Andrew Doolan Architect
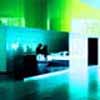
photo © Stefen Scheffer
Andrew Doolan’s empire grows with the minimal but playful addition of the Conference Centre next-door-but-one. The intervention is bold and integrates well into the street with a roof terrace stepping back above, topped off with a simple canopy. This building marks a piece of architecture that is sophisticated by day, exciting and dynamic by night.
No.14
Falkirk Wheel & Visitor Centre, Falkirk
RMJM Scotland
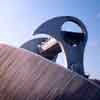
photo © Adrian Welch
The World’s only rotating boatlift, used to connect the Forth & Clyde and Union canals, operated by British Waterways, designed by Tony Kettle of RMJM. The architecture is organic and suggests movement expressively. With the magnet of canal boats and dynamic design this has become a key icon for Scottish architecture and tourism.
No.15
Bewleys Hotel, 110 Bath St, Glasgow
GM+AD Architects
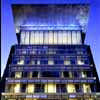
photo © Andrew Lee
This building is not shy and retiring. The key features are the ranks of forward-leaning windows and the powerful oversailing roof. This cantilever is not only massive, but detailed in a tactile way to give weight and dynamism: the roof is alive, dominating and poignant. It’s a shame the building can’t be turned on its head as the best bits are up there in the sky. You either love this building or hate it, but Scotland desperately needs confident contemporary architecture if we want to play on the world stage.
No.16
Dundee Contemporary Arts (DCA), Dundee
Richard Murphy Architects
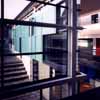
photo from architects
Richard Murphy has been described as Scotland’s most famous living architects: this is surely his most famous work. The language of the building grows out of the idea of inserting the new facilities within the eroded shell of the former brick warehouse. New building slips past the old in a series of planar elements of copper glass and steel. These planes then become a language of the new wing beneath a single unifying roof profile and are repeated in sliding doors and walls internally.
No.17
Edinburgh Festival Theatre, Nicolson St, Edinburgh
LDN Architects
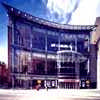
photo from architects
Now one of the World’s leading auditoria for opera, ballet, music and theatre, the interface between new glassy atrium and decorative and richly-coloured auditorium is marked. The facade is a structural tour de force and Edinburgh’s only real example of the era’s hi-tech phase popularised down south by Rogers, Foster and Hopkins et al.
No.18
Tramway Theatre, Albert Drive, Pollokshields, Glasgow
Zoo Architects
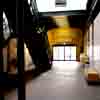
photo from architects
Tramway is Scotland’s premier arts venue with a European wide reputation. The building was originally a tram depot, and has been used by Glasgow City Council as an Arts venue since 1989. The primary objectives of the redevelopment were to increase comfort levels, flexibility and access.
No.19
Stirling Tolbooth, (just south-east of Castle) central Stirling
Richard Murphy Architects
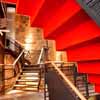
photo © Stirling Council
This building represents a major and confident insertion into a historic building that is all too rare in Scotland. The contrast of old and new, subtle and strident is exciting and the complexity astounding.
Scottish Architecture: Nos 20-30
No.20
The Lighthouse Glasgow, Scotland’s Centre for Architecture, Design and the City, 56 Mitchell St., Glasgow
Page & Park Architects
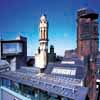
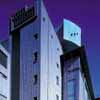
photos © David Churchill
A building with great heritage: the former Glasgow Herald building remodelled by Charles Rennie Mackintosh in 1893-95 (first major public building), this is perfect for Scotland’s architecture centre. Like so many Scottish contemporary buildings, the newspaper columns have focused on the problems – generally costs – rather than the architecture. Page & Park Architects have a fine pedigree and were a logical choice for such a project.
The Lighthouse, although in central Glasgow, is in a difficult site, tucked away off the main drag. This means signage and marketing have to be well-organised, and the logo designed by Mariscal – who did the Barcelona Olympics logo (the dog holding a torch) – makes a strong impact.
No.21
Spectrum House, 55 Blythswood St, Glasgow
GM+AD Architects
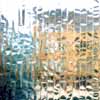
photo © Adrian Welch
Nicknamed ‘Turkey in Bacofoil’ and ‘Kit-kat’ the building bows out and up, with random miniature windows to the north façade. The shimmering sea of shiny silver sits atop a solid base of reflective black granite. This solid datum and the regular division of the facade help control the dynamic and random contortions of the cladding.
No.22
Holyrood Redevelopment, off Holyrood Rd, Edinburgh
North Holyrood Masterplan masterplanner: Sir John C. Hope, Architect
architects: various
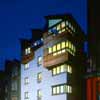
photo © Keith Hunter
The area to the south of the Canongate was masterplanned by Edinburgh-based architect John Hope who selected mainly young design-led practices to participate in its re-development. The RFAC was the first project completed. The masterplan has few detractors and is widely viewed in Edinburgh as a successful model for marrying the new to the old.
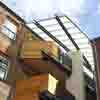
image from Architects
I’ve picked out three buildings, with the Poetry Library covered already:-
Housing for Old Town Housing Association, off Crichton’s Close:
E&F Mclachlan, 1999
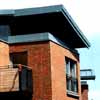
photo © Stefen Scheffer
Restrained brick housing (amongst the colourful but largely sterile new housing schemes in this area) with clean and interesting detailing, but low budget restrictions apparent. A mature work blending well-articulated forms, simple rhythms and solid materials; the brick, unusual for Edinburgh, takes inspiration from the adjacent ‘Clock Tower’ – a derelict part of the former Brewery.
RFAC, Bakehouse Close
Richard Murphy Architects
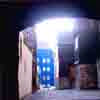
photo from architects
Sensitive refurbishment scheme – of derelict brewery warehouse – typical of Murphy, with two of his characteristic grey-painted metal sliding screens, one forming an elegant door, and ‘quiet’ insertion of apertures into the randomly-coursed stonework using dressed sandstone.
The Tun, Holyrood Road:
Allan Murray Architects
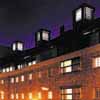
image from architects
This long thin building adds another bone to the Old Town’s famous herringbone street pattern. An old brick warehouse is fused to a dramatic new section which rises on angled concrete stilts with green pre-patinated copper facades and leans out over the footpath: the building is now complete.
No.23
Maggies Dundee
Frank Gehry & James F Stephen Architects
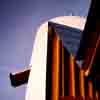
photo © Adrian Welch
Frank Gehry was selected by friend Charles Jencks and his former wife who died of cancer and set about creating civilised buildings for people learning to cope with cancer.
This is the third Maggies Centre in Scotland; two more are planned currently.
No.24
Edinburgh Park
masterplanners: Richard Meier Architects with Campbell & Arnott Architects
architects: various
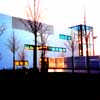
photo © Adrian Welch
Masterplanned by Richard Meier (with local assistance by Campbell & Arnott) from 1993 this edge-of-town Business Park – formerly ‘Maybury Park’ – feels barren and unfriendly despite good efforts to introduce landscaping by Ian White Associates.
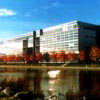
photo from architects
There is an unfortunate preponderance of lacklustre ‘commercial’ buildings from the eighties and even the ‘published’ buildings suffer from a Janus-type problem (along the main North-South strip) with the public arriving at the East façade beside the attractive lochan only to discover that they must go round the back to gain entry. The distasteful wastes of car park may be a thing of the past as recent masterplans show a much higher density with interesting attempts at urbanity, by Allan Murray Architects, CZWG Architects and Gordon Murray + Alan Dunlop Architects.
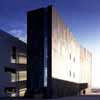
photo from architects
More positive action came in the way of a Design Competition for the G4 site in Summer 2001. The southern expansion of Edinburgh Park was announced in October 2001 and a new railway station was announced at long last.
Some buildings in more detail:-
Alexander Graham Bell House – Lochside View:
Bennetts Associates
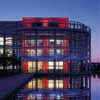
photo © Keith Hunter
The red block to the East sheathed in a circular foil of brise soleil marks the main entry to the Park; five atria plus a triple-height ‘street’ form the main building’s spaces. Serious attempt to produce a passively-ventilated building without losing architectural repose: follows on ideas from Powergen Headquarters in Coventry.
Aegon Building – HQ: D3, Lochside Avenue
Lee Boyd
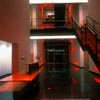
photo © Keith Hunter
Restrained rectilinear ‘framed’ double blocks with quality materials – Norwegian blue pearl granite base & floating end planes, satin-anodised aluminium curtain walling – and lovely entrance.
Diageo Building – UDV HQ: G1, Lochside Way
Allan Murray Architects
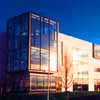
photo from architects
Bauhaus-like L-shaped building in white render with a ‘Guinness head’ of translucent glass at the top. The building plays many games with its glazing from Holl/Mondrian irregularity in the main north-west corner window to rational Dessau fenetre longeur along the long facades.
Site A – all Lochside View
A1 & A2: Allan Murray Architects, A3: GM+AD Architects, A4: CZWG Architects
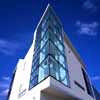
photo © Keith Hunter
The most visible site in the Park has been re-designed from Meier’s original vision with a much higher density.
No.25
Space Dundee
Nicoll Russell Studios

photo © Keith Hunter
Dundee College saw an opportunity to realise its ambition and provide all the necessary facilities “under one roof”.
No.26
Maggie’s Centre Kirkcaldy
Zaha Hadid
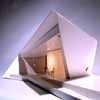
photo from architects
The proposed site is a unique situation within the hospital grounds. The specific site of the Maggie’s centre is in the northeastern section of a hollow to the southeast of the main entrance.
No.27
Lotte Glob House, Loch Eriboll, Durness, Sutherland
Gokay Deveci, Architect
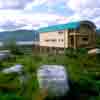
photo from architects
House for Lotte Glob, a Danish ceramic artist
Comments on this Scottish Architecture Tour are welcome
Scottish Architecture : Itinerary
An Turas, Tiree: Sutherland Hussey Architects, Jake Harvey (Artist), Donald Urquhart (Artist), Glen Onwin (Artist), Sandra Kennedy (Artist)
Dance Base, Grassmarket, Edinburgh: Malcolm Fraser Architects
New Museum of Scotland, Chambers St, Edinburgh: Benson & Forsyth Architects
The Museum of Country Life, Kittochside, nr East Kilbride: Page & Park Architects
The Burrell Collection, Pollok Park, Glasgow: Sir Barry Gasson with Brit Andresen
Homes for the Future, Glasgow Green, Glasgow: Page & Park Architects; various
Fruitmarket Gallery, Market St, Edinburgh: Richard Murphy Architects
Scottish National Poetry Library, Holyrood, Edinburgh: Malcolm Fraser Architects
Graham Square, Glasgow: McKeown Alexander; Page & Park Architects, Richard Murphy Architects
Scottish Parliament Building, Holyrood, Edinburgh: EMBT/RMJM
Jack Kilby Centre, Napier University, Edinburgh: Richard Murphy Architects
Visitor Centre, Balloch, Loch Lomond: Bennetts Associates
The Point Hotel & Conference Centre, Bread St, Edinburgh: Andrew Doolan Architects
Falkirk Wheel & Visitor Centre, Falkirk: RMJM Scotland
Bewleys Hotel, Bath St, Glasgow: GM+AD Architects
Dundee Contemporary Arts, Nethergate, Dundee: Richard Murphy Architects
Edinburgh Festival Theatre, Nicolson St, Edinburgh: LDN Architects
Tramway Theatre, Pollokshields, Glasgow: Zoo Architects
Stirling Tolbooth, Stirling: Richard Murphy Architects
The Lighthouse, Mitchell St, Glasgow: Page & Park Architects
Spectrum House, Blythswood St, Glasgow: GM+AD Architects
The Holyrood Redevelopment, Edinburgh: Sir John C. Hope, Architect
Maggies Centre, Dundee: Sir Frank Gehry
Edinburgh Park development, Edinburgh: Richard Meier Architects with Campbell & Arnott Architects
The Space, Dundee: Nicoll Russell Studios
Maggie’s Centre, Kircaldy: Zaha Hadid
Lotte Glob House, Loch Eriboll, Sutherland: Gokay Deveci, Architect
Scottish Architecture : Alternatives
Visitor Centre, Mount Stuart, Isle of Bute – Munkenbeck + Marshall Architects
Maggie Keswick-Jencks Centre, Dundee – Frank Gehry
Tron Theatre, Glasgow – RMJM Glasgow
Gilmour Road*, Edinburgh – Richard Murphy Architects
Maggie Keswick-Jencks Cancer Care Centre, Edinburgh – Richard Murphy Architects
Earthworks, Edinburgh – Sir Charles Jencks
House*, Perth – Mark Walker Architects
Byre Theatre, St Andrews – Nichols Russell Studio
SECC, Glasgow – Foster & Partners
Moray Place*, Edinburgh – Richard Murphy Architects
The Hub, Edinburgh – Benjamin Tindall Architects
Housing, Grangemouth – Page & Park Architects
Oloroso, Edinburgh – Richard Murphy Architects
Housing, Gorbals, Glasgow – Page & Park Architects
Housing, Gorbals, Glasgow – Elder & Cannon Architects
Dynamic Earth, Edinburgh – Michael Hopkins & Partners
St Aloysius Junior School, Glasgow – Elder & Cannon
Scottish Widows, Edinburgh – BDP Architects
Dublin Street Colonies, Edinburgh – Richard Murphy Architects
Concert Hall, Glasgow – RMJM Architects
Greenbank Parish Church, Edinburgh – Lee Boyd
Robert Gordon University (RGU) Faculty of Management, Aberdeen (now known as the Aberdeen Business School) – Foster & Partners
Round and Square Towers, Aberdeen – Jeremy Dixon & Edward Jones
Science Centre Tower, Glasgow – Richard Horden Architects; BDP Architects
Calton Square, Edinburgh – Allan Murray Architects
Maritime Museum, Aberdeen – Jenkins & Marr
The Borough Hotel, Edinburgh – Ben Kelly Architects
*private houses – no access
More major contemporary buildings for the Scottish Architecture Tour are welcome
Scottish Buildings Tour © Adrian Welch
Location: Scotland
Architecture in Scotland
Buildings / photos for the Scottish Architecture Tour page welcome.

