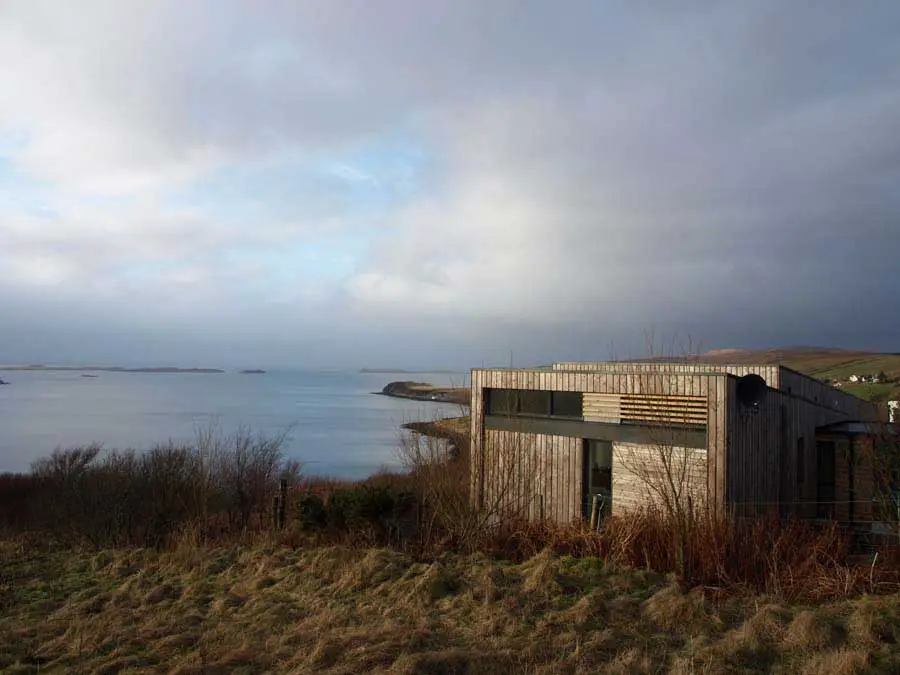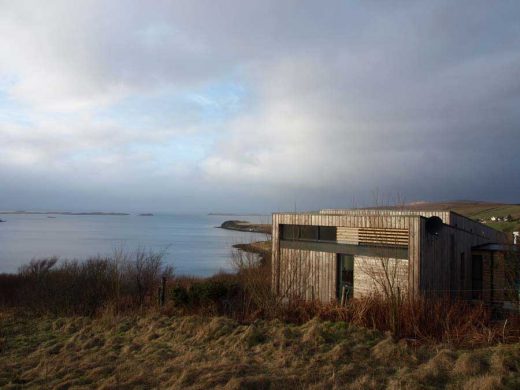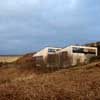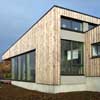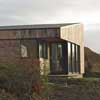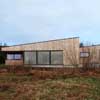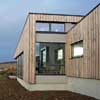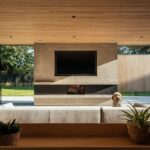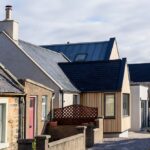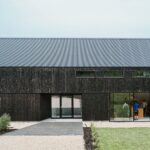Lusta House, New Skye Property, Western Isles Home Photos, Design Architect, Project Images
Lusta House, Isle of Skye
West Coast of Scotland Home by rural design Architects in the Inner Hebrides
9 Feb 2011
Architect: rural design
Location: Isle of Skye, Western Isles
Lusta House Skye
The house is on a spectacular site on the edge of a steep drop down to Loch Bay in Northwest Skye, with the view opening up to the islands of North Uist and Harris. Concerns about height required a low profile design, the monopitch roof and staggered plan is oriented south to draw the maximum amount of light into the deep plan.
The low energy design encompasses high levels of insulation and minimal heating. The external form is clad in scottish larch, and the roof is sunusoidal fibre cement sheeting.
Lusta House images / information from Rural Design
Location: Lochbay, Isle of Skye, Scotland, UK
Architecture in Scotland
Contemporary Scottish Architecture
rural design
rural design are architects based on the Isle of Skye, and have established a practice specialising in the design of buildings and landscapes in the rural landscape of scotland. Their first house on Skye – the Wooden House – appeared in numerous magazines after featuring on e-architect.com
Black Shed, Isle of Skye, Western Isles by rural design
Skye House Scotland – first house by rural design
Spyon Cop, Cairngorms National Park, Northeast Scotland
Architects: Brown + Brown
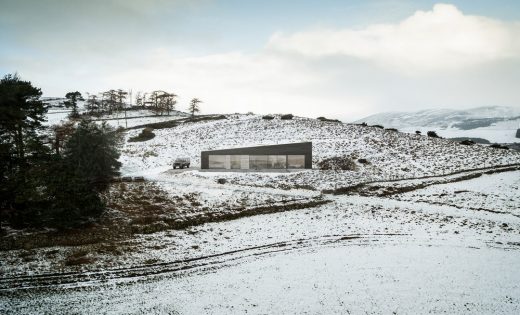
image : Touch 3D
Contemporary Property in Cairngorms National Park
House no 7, Isle of Tiree, Inner Hebrides, north west Scotland
Design: Denizen Works Architects
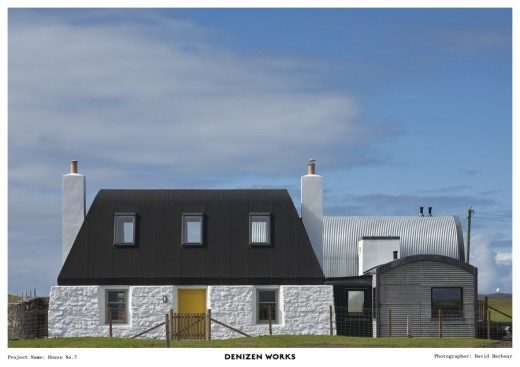
photo from RIBA
House no 7 on Tiree
This restoration and extension of a ruined, B-listed, Tiree black-house effectively provides two houses within a single curtilage. The extensions follow the spirit of local agricultural buildings in their materials, roof forms and particularly in the use of corrugated cladding.
Fiscavaig House, Isle of Skye, Western Isles, northwest Scotland
Design: rural design
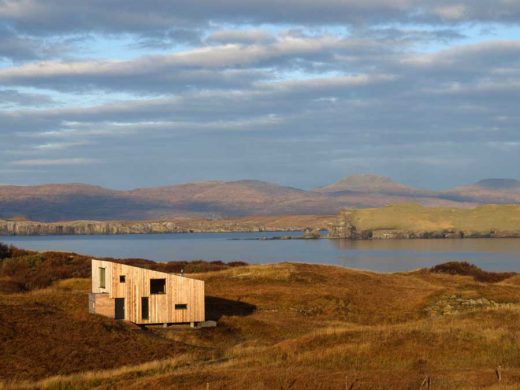
image from architects practice
Scottish West Coast House
Wall House, Tower House and Pool, The Trossachs, central Scotland
Architect: Alan Dunlop
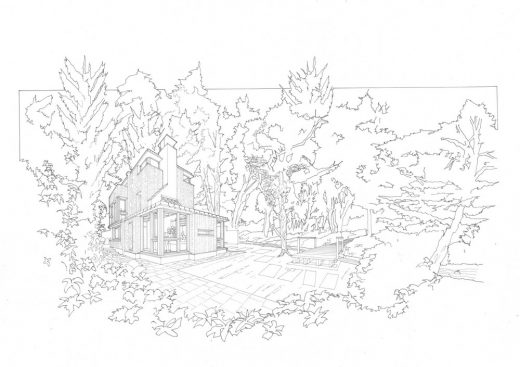
drawing : Alan Dunlop
New houses in The Trossachs
Comments / photos for the Lusta House Isle of Skye page welcome

