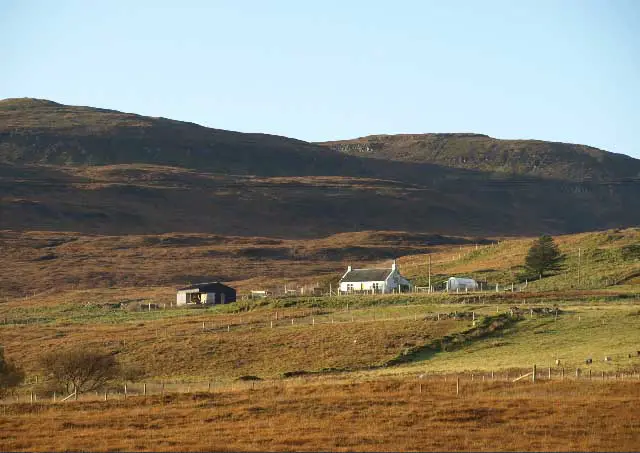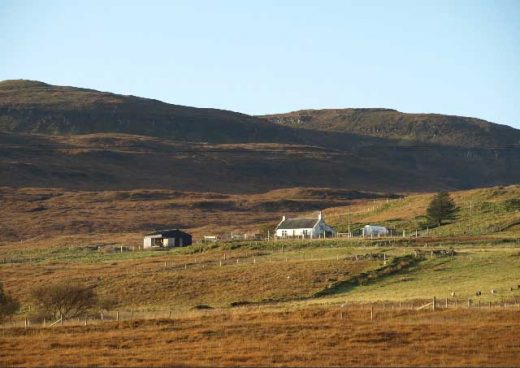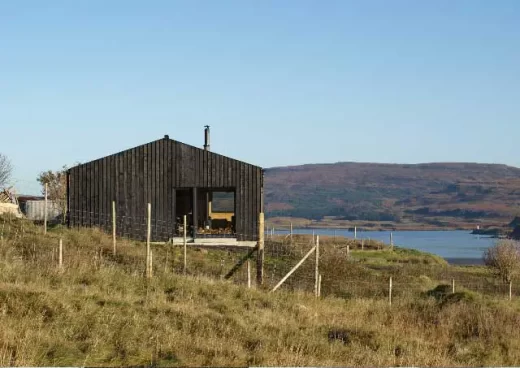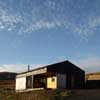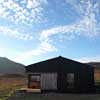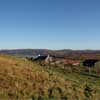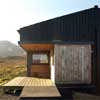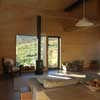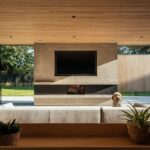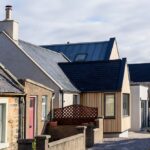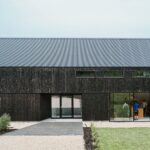Black Shed Skinidin, Modern Skye property photos, Inner Hebrides home design, Architect project images
Skinidin House Skye Property
West Coast of Scotland Home design by rural design architects
22 Apr 2009
Date: 2009
Architect: rural design
Location: Black Shed, 2 Skinidin, Isle of Skye, Western Isles
New Property in Skye
Skinidin Property
The Black Shed is predicated on a desire to characterise development in the Northwest Coast of Scotland as more than white cottages, and indeed turn attention to the history of agricultural buildings, that are as valuable a precedent as the picture postcard image.
This small (70m2) house has been designed as a prototype for the development of affordable houses for development in the Isle of Skye and beyond.
The black shed draws deliberately on the agricultural shed as a prototypical form, the deep plan and low pitched roof encloses a simple volume enclosed by rough spruce boards inside and out. Large sliding shutters enclose a lobby, and this gradually opens out with the seasons. Simple openings frame the moorland landscape, and a “cut- out” in the plan creates an entrance space and allows the living space to connect to the 270 degree view.
The agricultural metaphor is carried through in the choice of materials, fibre cement sinusoidal sheeting sits on the roof, and the primary structure comprises simple bolted flitch beams. A concrete floor flows through all spaces, material junctions are characteristically direct and trims, skirtings and cover plates are avoided. The butt joint is celebrated!
The most indulgent material is hidden, and the sheeps wool insulation creates a warmth and a further connection to the landscape beyond.
Black Shed Skinidin images + information from Rural Design 230409
Location: Isle of Skye, Scotland
West Coast of Scotland Home designs by rural design architects
rural design are architects based on the Isle of Skye, and have established a practice specialising in the design of buildings and landscapes in the rural landscape of scotland. Their first house on Skye – the Wooden House – appeared in numerous magazines after featuring on ths site.
Fiscavaig House, Isle of Skye, Western Isles, northwest Scotland
Architect: rural design
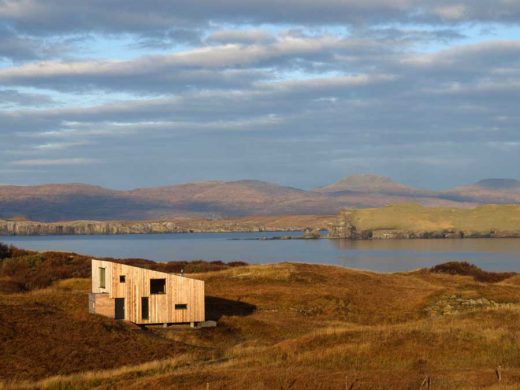
image from architects practice
Scottish West Coast House
Wooden House, Milovaig, Isle of Skye, Western Isles, Scotland
Architect: rural design
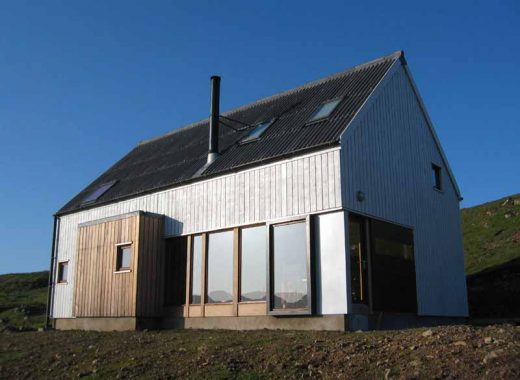
image © rural design architecture and landscape, scotland
Wooden House
Skye House Scotland – first house by rural design:
Modern Scottish Homes
Contemporary Scottish Property
House no 7, Isle of Tiree, Inner Hebrides, Northwest Scotland
Design: Denizen Works Architects
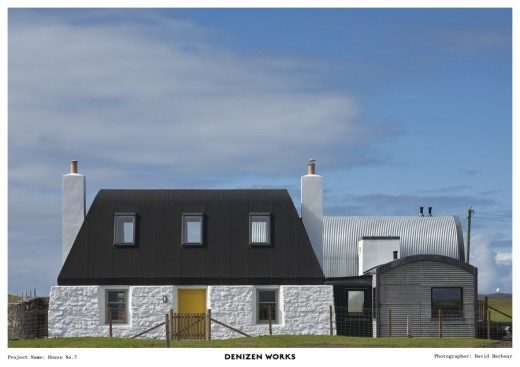
photo from RIBA
House no 7 on Tiree
Spyon Cop, Cairngorms National Park, Northeast Scotland
Architects: Brown + Brown
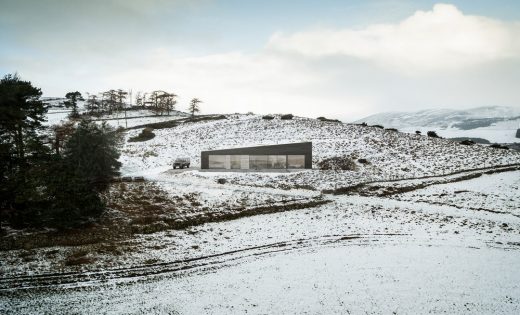
image : Touch 3D
Contemporary Property in Cairngorms National Park
Wall House, Tower House and Pool, The Trossachs, central Scotland
Architect: Alan Dunlop
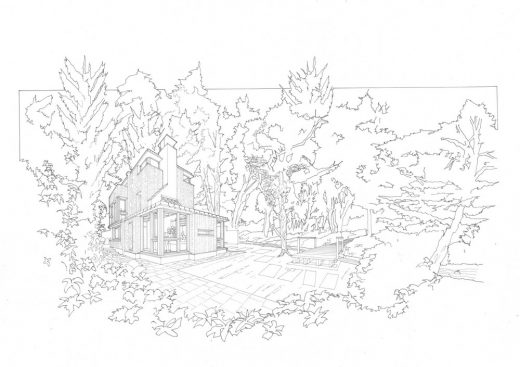
drawing : Alan Dunlop
New houses in The Trossachs
Architecture in Scotland
Architecture Walking Tours by e-architect
Comments / photos for the Black Shed Skinidin House by rural design architects page welcome

