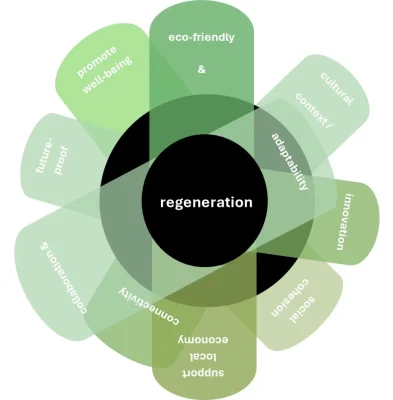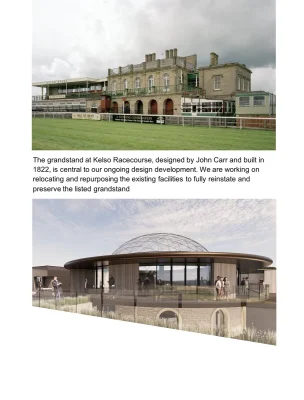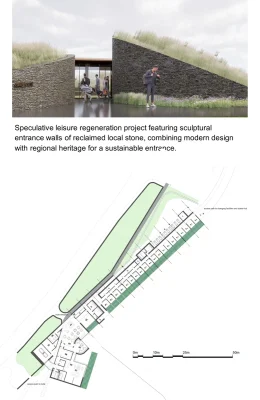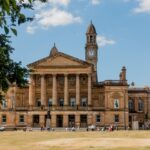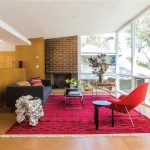From vacant lots to vibrant spaces, the power of regeneration, building photos, Scottish architecture
From Vacant Lots to Vibrant Spaces: The Power of Regeneration
31 October 2024
Author: Britt Veirup, Associate & Design Leader Aitken Turnbull Architects
From Vacant Lots to Vibrant Spaces
A Designer’s approach to regeneration underscores the critical role of transforming spaces through sustainable, community-focused, and adaptable design. As the power of regeneration gains recognition, there is an increasing focus on creating environments that encourage social interaction, enhance well-being, and embrace sustainable practices when restoring neglected spaces into vibrant, functional areas.
By involving the community and implementing innovative design strategies, projects benefit from improved design quality, increased economic opportunities, and enriched user experience.
Repurposing is about reimagining and transforming spaces to meet local needs while honouring and celebrating their unique culture and identity.
Fulfilling a community’s needs while celebrating its unique culture is crucial for several reasons. It ensures that designs are relevant and meaningful, encouraging a sense of belonging and ownership. An approach that empowers individuals to express their preferences and helps preserve local culture.
Additionally, it can enhance quality of life and supports economic growth by creating spaces that reflect the identity of the surrounding area, promoting social cohesion and engagement. Preserving historical elements in buildings is essential for safeguarding a culture’s narrative and creating a physical connection to its past. It honours the architectural heritage and craftsmanship of past generations and educates future generations about their history and identity.
Environmental change, globalisation, and rapid technological growth is creating a changing landscape.
As a result, the importance of cultural heritage and identity often require to be reassessed. Understanding the cultural context, traditions, and values of the communities we’re designing for is crucial to creating designs that are meaningful, respectful, and relevant.
This requires the designer to immerse themselves in history, and social engagement to ensure that the outcome resonates with the surrounding identity. These interpretations enable designs that align with the community’s values to improve quality of life and help preserve heritage in a meaningful way by generating a sense of continuity, deepening appreciation for the community’s roots.
Past lessons and values are passed down, guiding future developments in a way that respects the inherent legacy.
However, climate change poses a significant threat to future generations, therefore prioritising building regeneration is essential for enhancing climate resilience.
By improving the energy efficiency of existing structures and reducing their environmental footprint, designers can help communities adapt and mitigate the adverse effects of climate change. The environmental impact of demolishing existing structures can be significant, contributing to pollution and waste production by releasing dust, debris, and hazardous materials that harm air quality and public health.
Additionally, the production of new building materials is highly energy-intensive and contributes substantially to greenhouse gas emissions. In contrast, regenerating existing buildings allows designers to efficiently use available resources, conserving valuable natural materials and decreasing the strain on ecosystems, thereby reducing the overall environmental impact of the construction industry.
In the journey from vacant lots to vibrant spaces, a designer’s creative approach to regeneration should focus on reimagining existing structures and environments with emphasis on adaptability. By viewing these spaces not just as blank canvases but as opportunities for innovative transformation, designers can breathe new life into neglected areas while addressing the evolving needs of communities.
A key aspect of the creative approach is incorporation of adaptable spaces. Prioritising flexible layouts can accommodate a variety of uses over time, ensuring that spaces remain relevant and functional as community needs change. This adaptability is desirable for future-proofing developments, allowing them to respond to shifts in demographics, economic conditions, and social trends.
Creativity plays a vital role in this process. By harnessing local community input, designers can create spaces that reflect the identity and values of the area, encouraging that sense of connection. An approach that lays the groundwork for innovative solutions, seamlessly blending functionality with aesthetic appeal to transform vacant lots into thriving hubs for social interaction.
Ultimately, a designer’s commitment to successful reuse hinges on innovation and the ability to create distinctive landmarks that generate interest. This becomes even more powerful when historical structures are thoughtfully integrated into modern transformations. Honouring the past while providing adaptability, designers continue longstanding traditions in a way that reflects the evolution of a space. This approach not only preserves heritage but also brings a strong sense of connection, helping to educate and inform the path forward.
Successful regeneration, however, requires collaboration with planners, engineers, and environmental experts to ensure that projects are functional, eco-friendly, and economically viable. Incorporating advanced building technologies enhances both efficiency and sustainability, while repurposing vacant buildings preserves local heritage, reduces waste and often spark innovative solutions. By blending cutting-edge technologies with adaptive reuse, designers can create vibrant, future-proof spaces that benefit both people and the environment.
From vacant lots to vibrant spaces, the power of transformation lies in reimagining and repurposing areas in ways that honour the past, embrace adaptability, and build toward a more sustainable, connected future.
Britt Veirup, Associate & Design Leader Aitken Turnbull Architects – https://www.aitken-turnbull.co.uk/
From Vacant Lots to Vibrant Spaces: The Power of Regeneration images / information received 311024
Scottish Architecture
Scottish Architecture Designs – chronological list
Scottish Retrofit Work VAT – opinion piece
Architects: Brown + Brown
Contemporary Scottish Property
Homes for Scotland Awards shortlist
Design: Keppie, Architects
West Dunbartonshire Council Building
Edinburgh’s Ross Pavilion Competition Winner – wHY architecture
Ross Pavilion Competition Winner
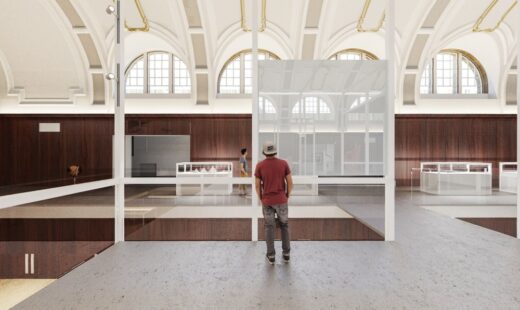
image courtesy of architects office
Perth City Hall Building Renovation by Mecanoo
Property Design
Contemporary Property Designs – recent architectural selection from e-architect below:
Comments / photos for the From Vacant Lots to Vibrant Spaces: The Power of Regeneration by Britt Veirup, Associate & Design Leader Aitken Turnbull Architects page welcome



