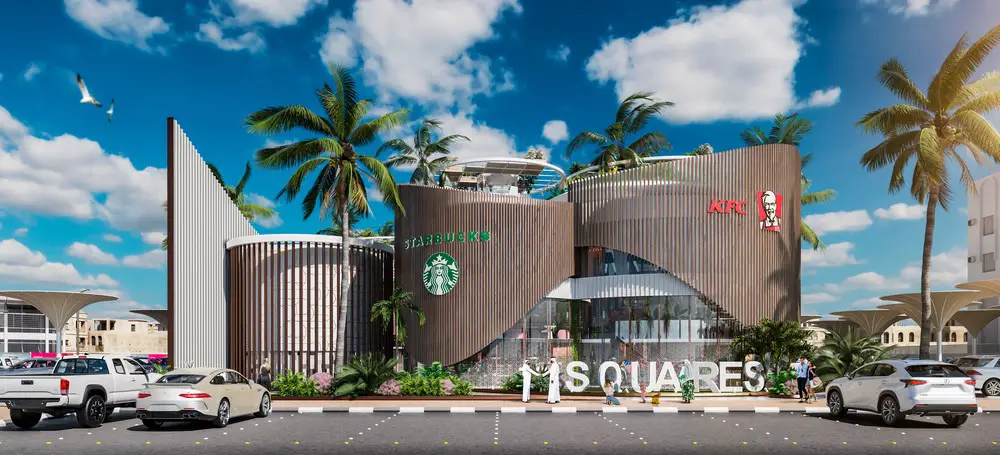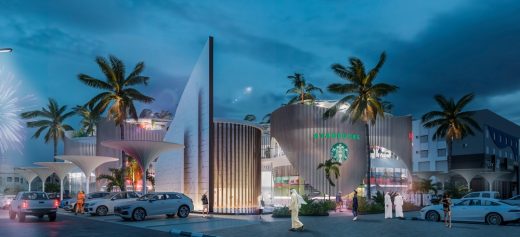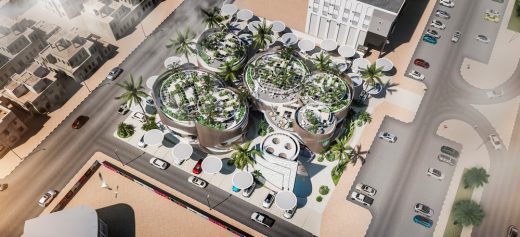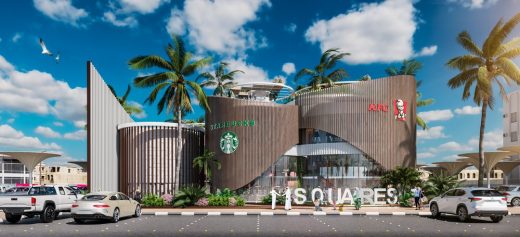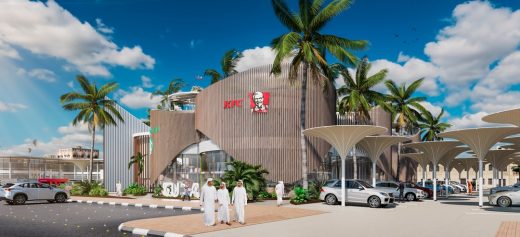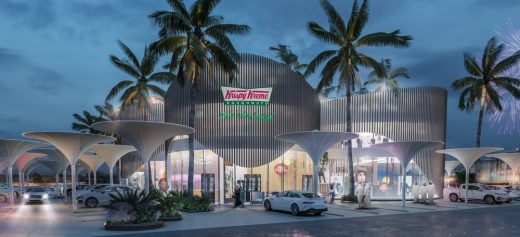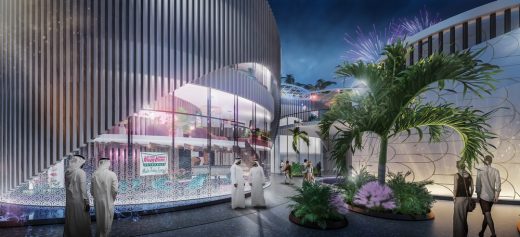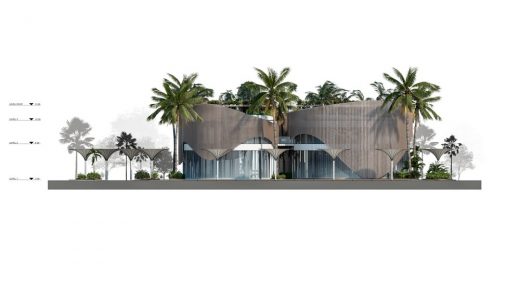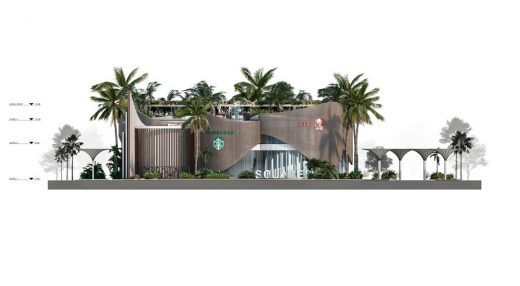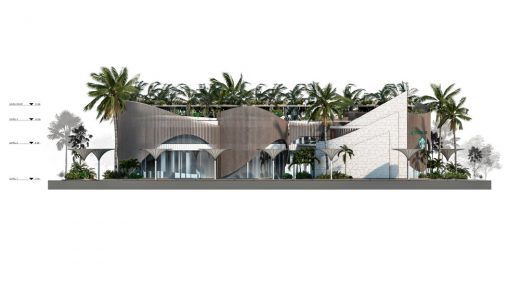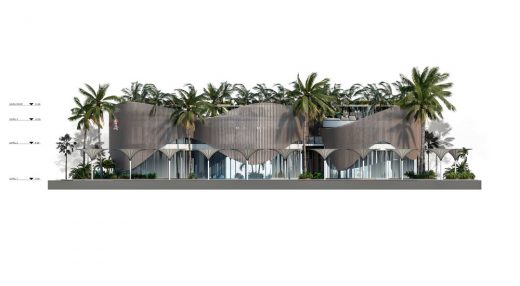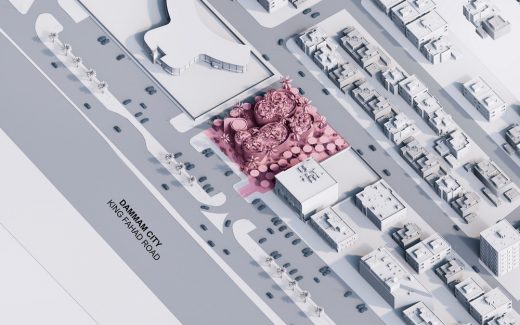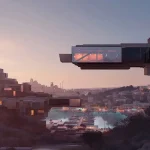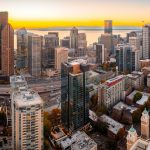S Squares, Dammam City, Saudi Arabian Concept Project, Middle East Urban Architecture
S Squares in Saudi Arabia
9 May 2021
S Squares, Dammam City
Design: O Cifra
Location: Dammam city, Saudi Arabia
O Cifra’s concept for S Squares is based on a circle as an ideal shape that forms the number 7 (like 7 wonders of the world) and S the name of showrooms.
In the project, the most important 7 circle is a prayer room for all visitors, which, like a miracle of the world, attracts visitors from the road. Other circles create retail spaces where everyone will find what they need. This project creates a mini city inside.
Each cylinder (Retail building) is like a wonder of the world. Everyone can find what they need and have a great time. Multifunctional roofs reflect the idea of sand waves in the desert and ideal shape.
Oasis in the city center is the best place, where everyone can spend time with a comfort regardless of age and time of day let’s feel the atmosphere of the project together by watching the video s squares.
Therefore, the public center becomes not just a city object, but also an object that benefits visitors, where it is pleasant to be not only in the evening, but also during the day.
The designers create projects that interact with nature. Each project takes care of people and the environment. They create not just projects, but multifunctional and energy-efficient facilities.
S Squares in Saudi Arabia – Building Information
Architecture Firm: O Cifra
Lead Architects: Veronika Supruniuk and Denis Shulginov
Competition name: Alsalimi Company
Programme: Concept
Gross Built Area: 2100 sqm
Project location: Dammam city, Saudi Arabia
S Squares, Dammam City Saudi Arabia images / information received 090521
Location: Saudi Arabia, the Middle East
Architecture in Saudi Arabia
KSA Architectural Projects
Saudi Arabia Architecture Designs – chronological list
Saudi Arabia Architecture News
Master Planners: HKS Architects
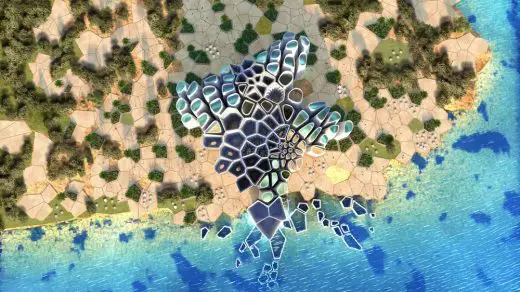
Triple Bay at AMAALA
Triple Bay & Coastal Development
Design: Zaha Hadid Architects
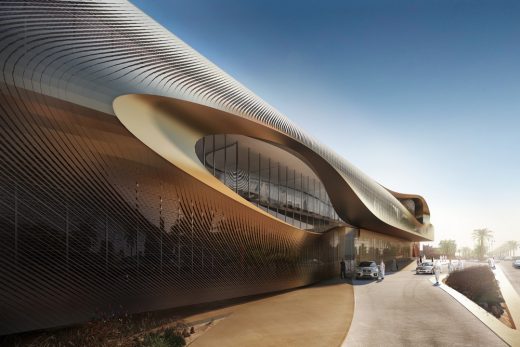
render : Methanoia
Urban Heritage Administration Centre in Diriyah
Saudi Arabia Buildings – Selection
Design: Rafael de La-Hoz, Spain
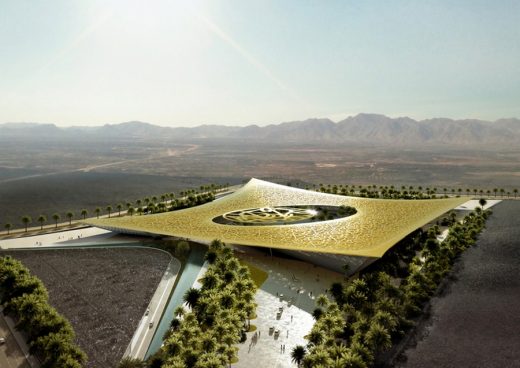
image courtesy of architects office
The Noble Quran Oasis in Madinah, Landmark in KSA
Design: Schiattarella Associati, Architects
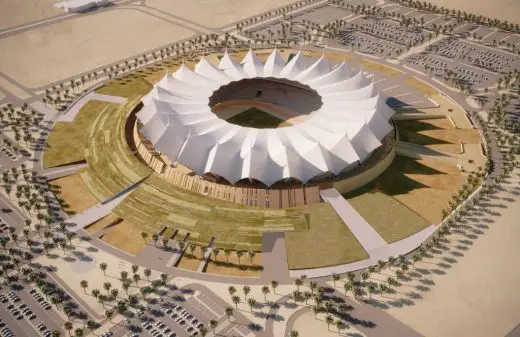
image courtesy of architects
King Fahd International Stadium in Riyadh
Design: Schiattarella Associati, Architects
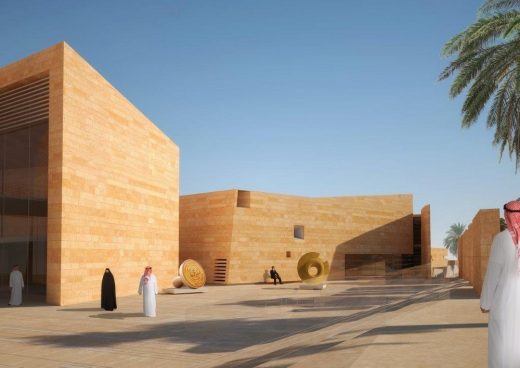
image courtesy of architects
Addiriyah Contemporary Art Center KSA
Comments / photos for the S Squares, Dammam City Saudi Arabia page welcome
Website: Saudi Arabia

