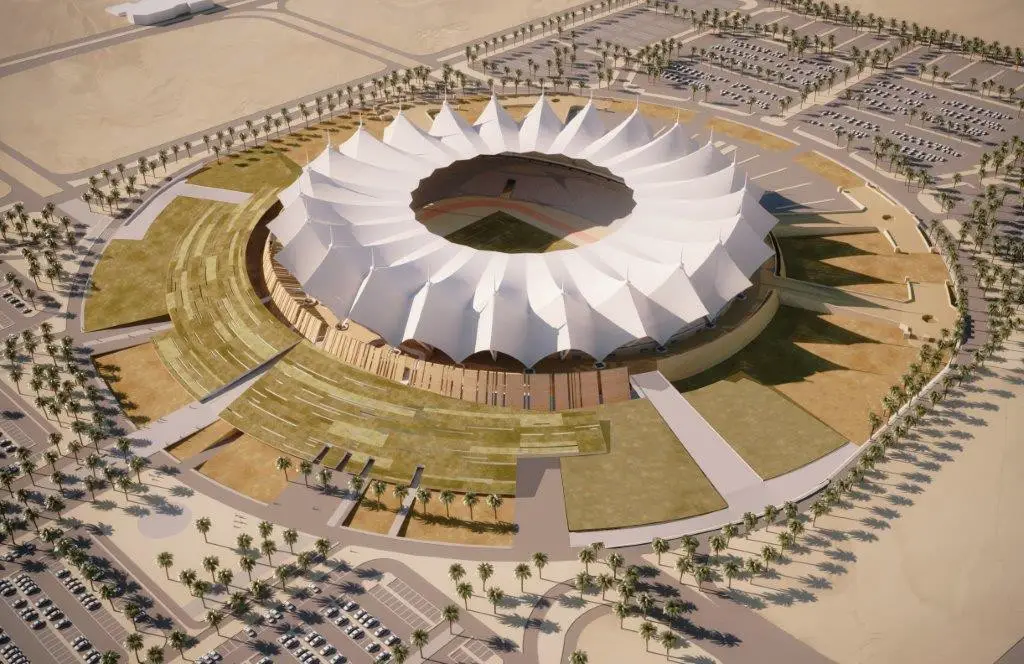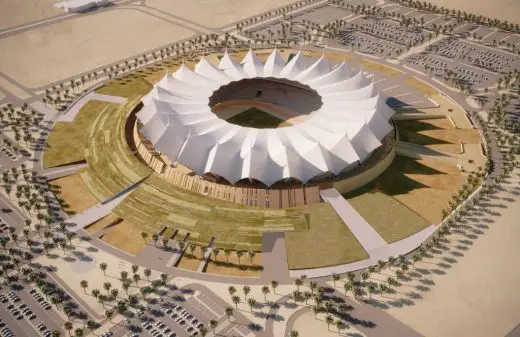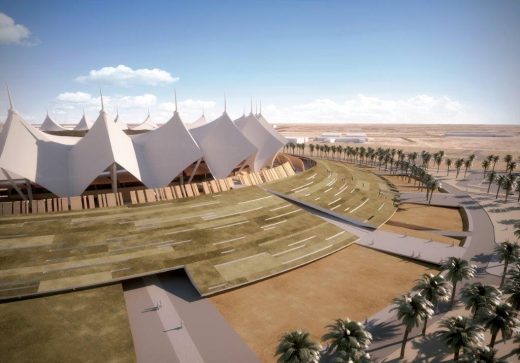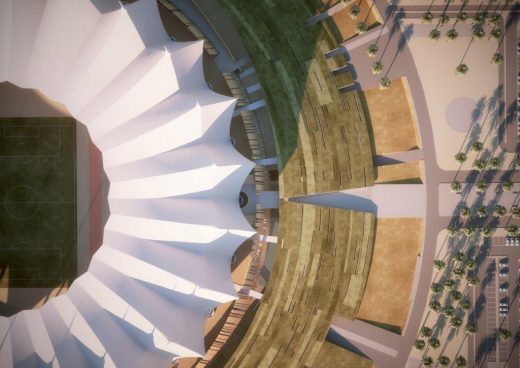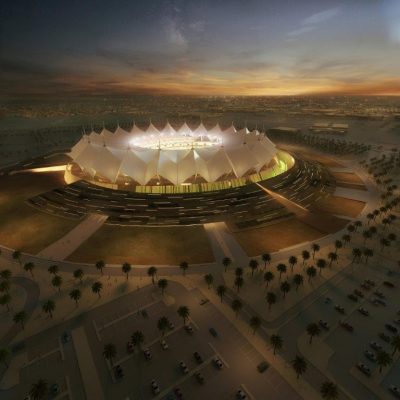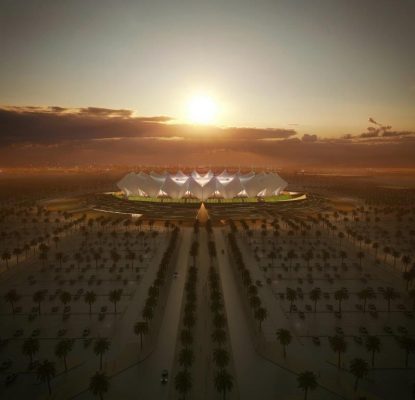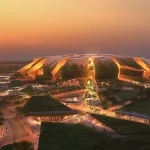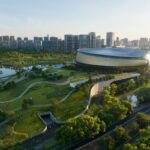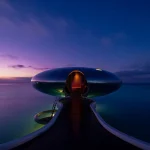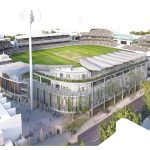King Fahd International Stadium Riyadh, KSA Arena Building, Saudi Arabia Sport Architecture, Images
King Fahd International Stadium in Riyadh
KSA Sports Building Renewal – design by Schiattarella Associati Architects, Rome
16 Dec 2016
King Fahd International Stadium Riyadh Building
Design: Schiattarella Associati, Architects
King Fahd International Stadium in Riyadh in KSA
Schiattarella Associati, the Rome-based firm, will be signing the project for the modification of King Fahd International Stadium in Riyadh commissioned by the General Sport Authority (GSA) and consisting of refurbishing most part of the Stadium able to guest almost 50,000 spectators.
Schiattarella Associati, in competition with other 5 internationally known architectural firms, prevailed for the planning quality of its proposal.
It is another achievement for the Rome-based firm in the Gulf Area after the Celebration Hall project in Riyadh, the Art Center project in Addirriyah and QUAM project in Qatar.
Therefore the idea has been to realize an artificial hill at the base of the stadium in order to link, from a functional and formal point of view, land level with the Concourse level allocating the bleachers.
By highlighting the typical veils of the covering, representing an important urban landmark of Riyadh, the artificial landscape designed by Schiattarella Associati fulfills the task of introducing another element, perfectly coherent with the context that fits rational simplification in allocating the new spaces.
Underneath the artificial hill there will be almost 1000 parking places, access areas to the West Stand that will be completely modified in order to implement spaces dedicated to spectators (about 12.000 sqm) and fit FIFA requirements.
Between the hill and the Stadium a space, with a green area, will allow natural light to enter deeply inside lighting up the entrances, and act as a filter between the Stadium and parking lots.
In the next weeks the project will be delivered to GSA to start the construction tender process.
King Fahd International Stadium in Riyadh Building images / information from Schiattarella Associati
Design: Schiattarella Associati, Architects, Rome, Italy
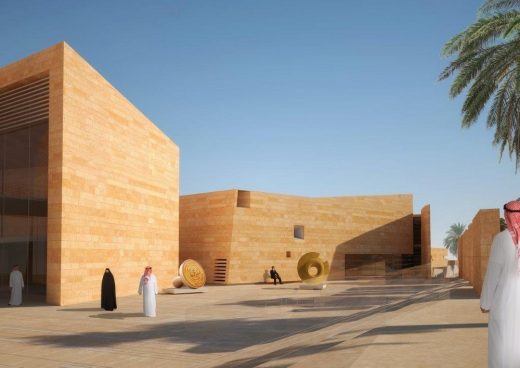
image from architect
Addiriyah Contemporary Art Center Building – 19 + 18 Oct 2016
Location: Riyadh, Saudi Arabia
Architecture in Saudi Arabia
KSA Architectural Projects
Saudi Arabia Architecture Designs – chronological list
Saudi Arabia Architecture News
Design: Schiattarella Associati, Architects

image courtesy of architects
Addiriyah Contemporary Art Center KSA
King Abdullah Financial District Hotel
Design: Goettsch Partners
King Abdullah Financial District Hotel
Museum of the Built Environment
Design: FXFOWLE
Museum of the Built Environment Saudi Arabia
King Abdullah Economic City – design by SOM
National Diabetes Centre Riyadh
Riyadh Park, Saudi Arabia Retail
Saudi Arabia Buildings – Selection
Design: Foster + Partners
Al Faisaliah Complex KSA
Design: Snøhetta
King Abdulaziz Library Building
Design: ECHO Architecture
Alrriyadh Ritz Carlton Tower Building
Comments / photos for the New International Stadium in Riyadh page welcome
Website: King Fahd International Stadium

