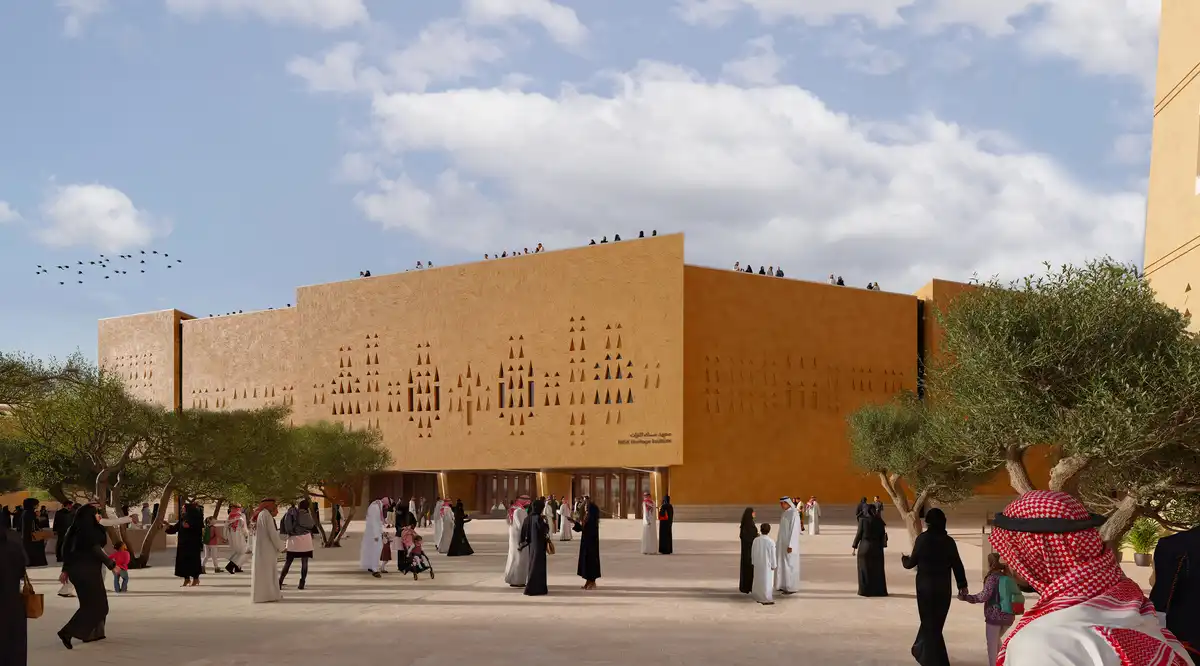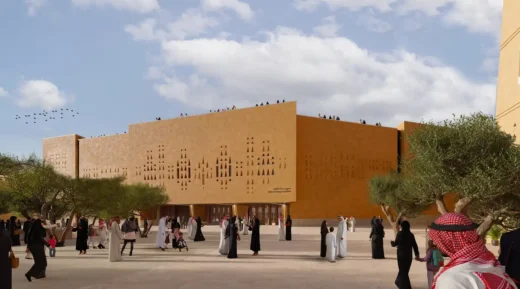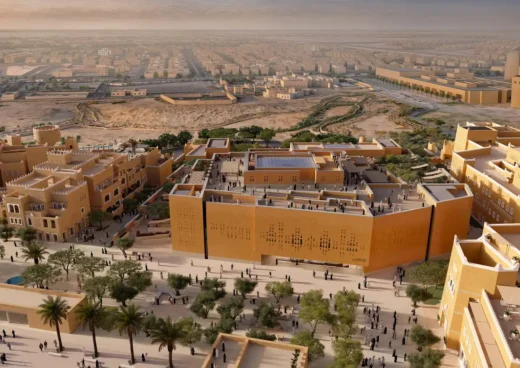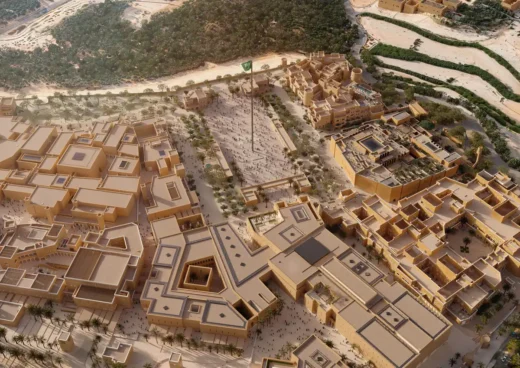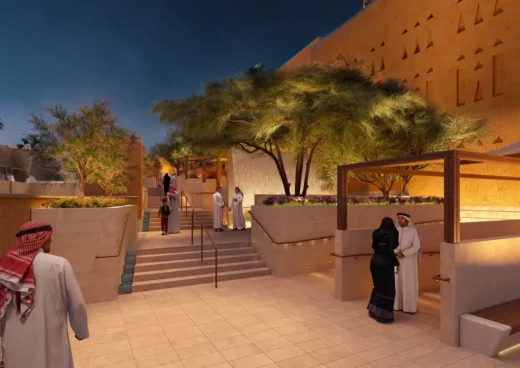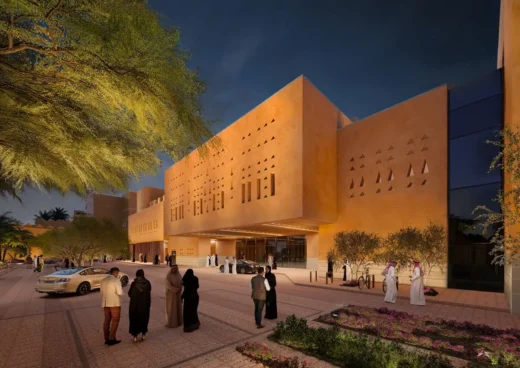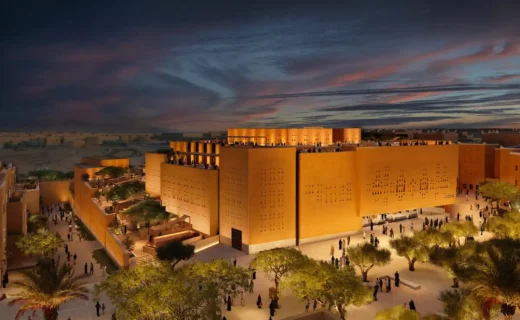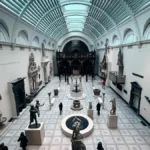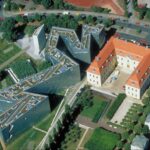Asaan, the Misk Heritage Museum, Diriyah buildings KSA, Saudi Arabia architecture images
Asaan, the Misk Heritage Museum in Diriyah
20 May 2025
Architecture: Zaha Hadid Architects
Location: Riyadh, Saudi Arabia
Renders by Specto-Digital
Asaan, the Misk Heritage Museum, KSA
Asaan, the Misk Heritage Museum in Diriyah – construction has now begun
Meaning ‘inheritance passed down through generations’, ‘Asaan’ will be an institution in Diriyah, Saudi Arabia dedicated to preserving and celebrating the nation’s heritage
With over 600 years of Najdi architecture and history preserved within its mud-brick structures, the At-Turaif district of Diriyah was listed as a UNESCO World Heritage Site in 2010
Informed by traditional Najdi architecture, the Asaan museum will be built with locally produced clay mud-bricks, ZHA’s first adobe-constructed project worldwide
Diriyah is considered the birthplace of the Saudi Arabian nation and one of the Kingdom’s most important heritage sites. With over 600 years of Najdi architecture and history preserved within its mud-brick structures, the At-Turaif district of Diriyah was listed as a UNESCO World Heritage Site in 2010.
Meaning ‘inheritance passed down through generations’, Asaan will be an institution dedicated to preserving and celebrating this rich heritage, in addition to promoting creativity and knowledge sharing.
Supported by the Misk Foundation, a non-profit organisation devoted to cultivating learning and leadership in young people, the museum aims to foster connections with the nation’s cultural heritage through interactive exhibitions, immersive experiences, workshops and events. On-site conservation labs will support the restoration and preservation of historical archaeological artifacts.
Informed by traditional Najdi architecture, the Asaan Museum will be constructed in locally produced clay mud-bricks. Built to a thickness that provides high insulating properties in Diriyah’s hot desert climate, the low-embodied-carbon adobe walls incorporate a high thermal mass to maintain interior comfort while reducing energy demand for cooling.
The three-storey design is defined by the scale and geometries of the old town, as well as the museum’s traditional construction techniques and materials. Composed predominantly of the region’s local clay, this materiality echoes Diriyah’s historical vernacular architecture.
Centred around three shaded courtyards, a defining feature of the local Najdi architecture, serving as anchors to the museum’s three distinct programmes: Educational, Arts, and Administrative, these courtyards provide comfortable external spaces that shield visitors from climatic conditions. Shading devices create a variety of outdoor sheltered landscaped gardens, public plazas and rooftop promenades.
The Asaan, Misk Heritage Museum is integrated within the Diriyah Gate masterplan that protects and promotes Diriyah’s ancient cultural heritage while also creating a 100% walkable city, which prioritises water conservation, energy efficiency, wellness, and climate resilience.
Khaled Al-Saqer, CEO of Asaan, Misk Heritage Museum, said: “Asaan’s role extends beyond preserving and displaying artifacts; it seeks to inspire meaningful engagement through immersive experiences that connect past, present, and future generations, strengthening pride in Saudi identity and sharing our cultural legacy with the world. Driven by our belief in community participation as a pillar of heritage preservation, Asaan will offer a wide range of interactive programs curated by leading experts. These initiatives aim to foster cultural passion, inspire creativity, and empower all members of society to engage with and celebrate our heritage.”
Jerry Inzerillo, Group CEO of Diriyah Company, said: “Asaan is a valuable addition to Diriyah’s portfolio of cultural projects and demonstrates our commitment to presenting the richness of Saudi heritage in a contemporary way that strengthens its global presence.”
Zaha Hadid Architects on e-architect
Architecture: Zaha Hadid Architects – https://www.zaha-hadid.com/
Images by Specto-Digital
Asaan, Misk Heritage Museum, Diriyah, Saudi Arabia images / information received 200525
Location: Diriyah, KSA – Saudi Arabia
Riyadh Building Designs
Riyadh Architectural Projects
Saudi Arabia Architecture Designs – chronological list
Saudi Arabia Architecture News
King Salman International Airport, Riyadh
Design: Foster + Partners, architects
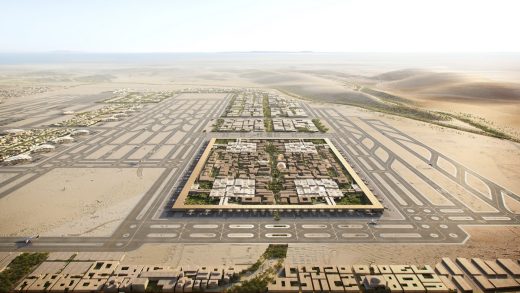
images courtesy of architects practice
King Salman International Airport, Riyadh
KAPSARC, Riyadh, Saudi Arabia
Design: Zaha Hadid Architects – ZHA
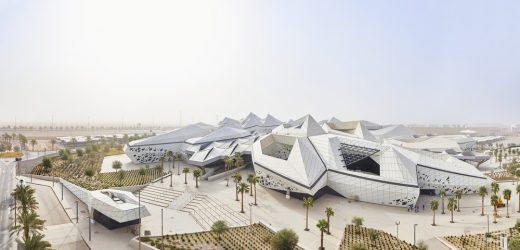
photo : Hufton+Crow
King Abdullah Petroleum Studies & Research Centre
Dayira, Riyadh
Design: KOHLERSTRAUMANN
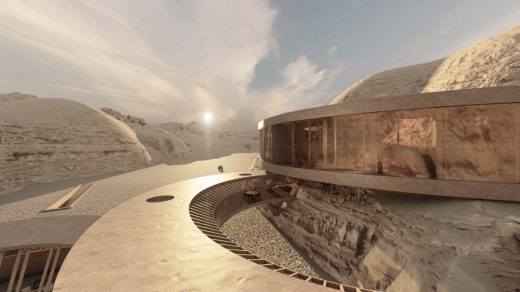
image courtesy of architects practice
Dayira, Riyadh Province
JAX 01, Al Diriyah Al Jadidah, Riyadh
Architect: HWKN
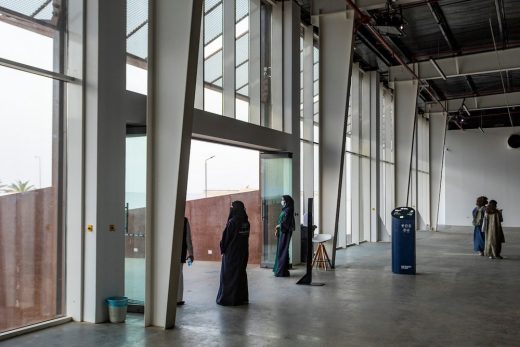
image courtesy of architects practice
JAX 01 Exhibition Space, Saudi Arabia
Architecture in Saudi Arabia
KSA Architectural Projects
Saudi Arabia Architecture – Selection
Riyadh Dream Villas Competition, Saudi Arabia

image courtesy of architectural office
Riyadh Dream Villas Competition
Shurayrah Bridge, KSA
Design: Archirodon

image courtesy of architects office
Shurayrah Bridge, Red Sea Development
Kingdom Tower to be the world’s tallest building
Architect: Adrian Smith + Gordon Gill Architecture with SWA, landscape architecture
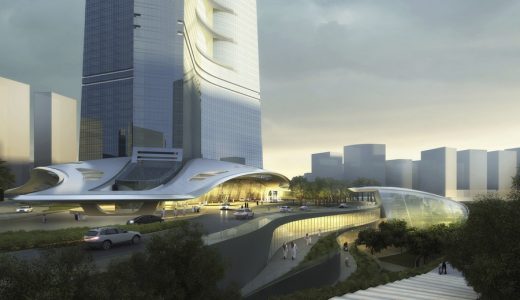
image © Adrian Smith + Gordon Gill Architecture
Jeddah Tower in Saudi Arabia
Comments / photos for the Asaan, Misk Heritage Museum, Diriyah, Saudi Arabia designed by Zaha Hadid Architects in KSA page welcome.

