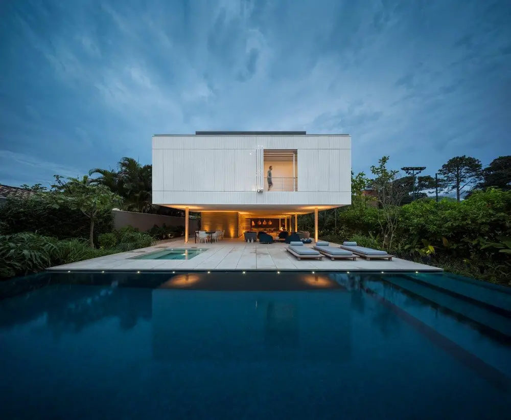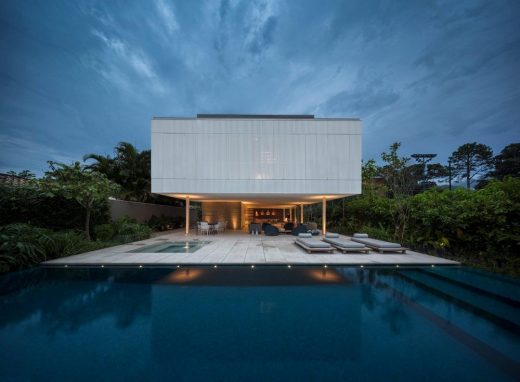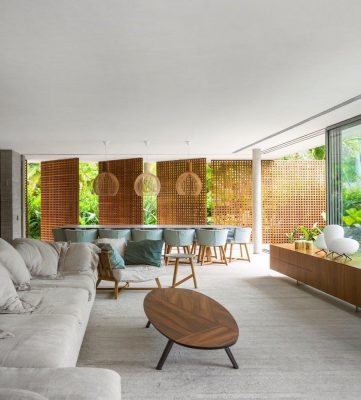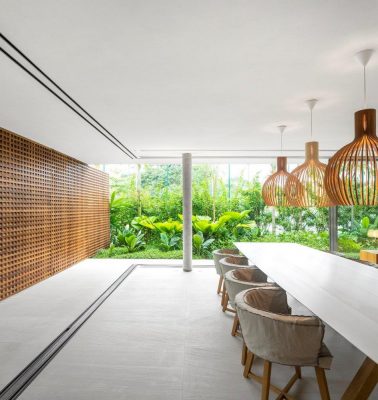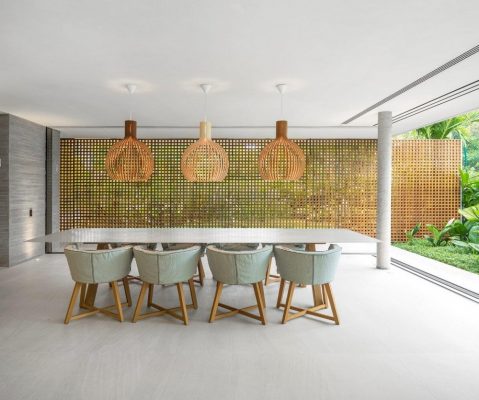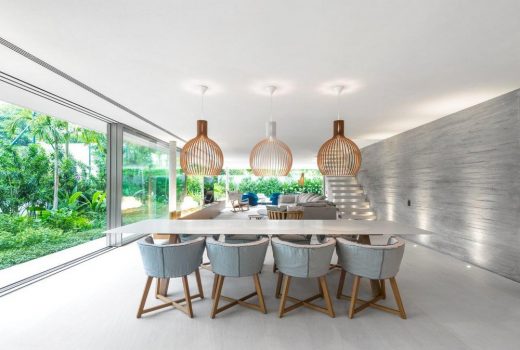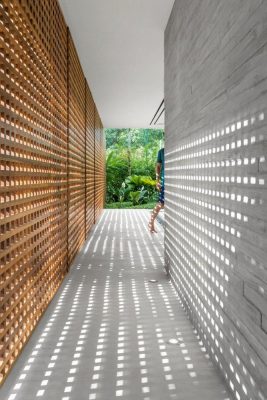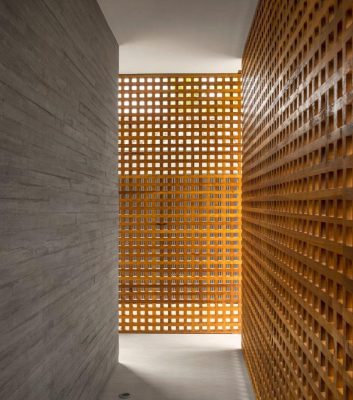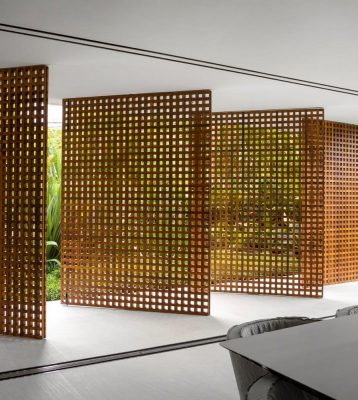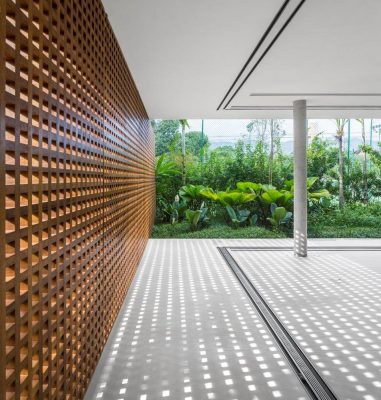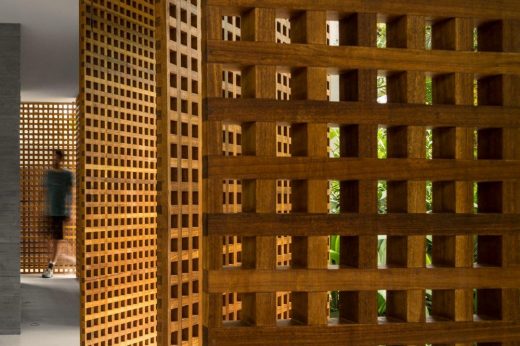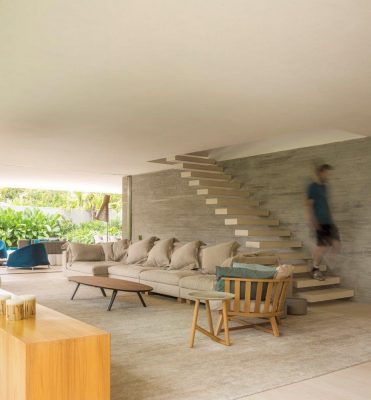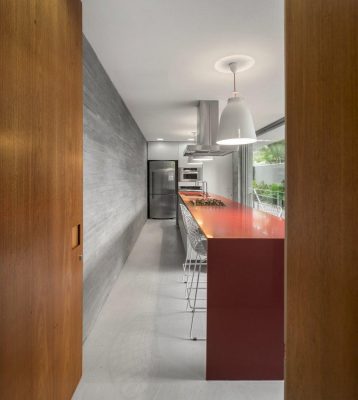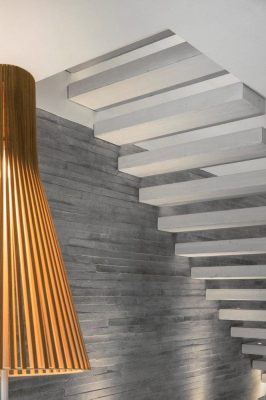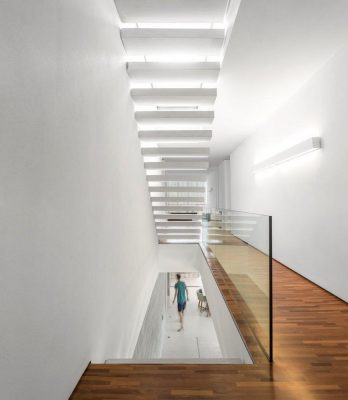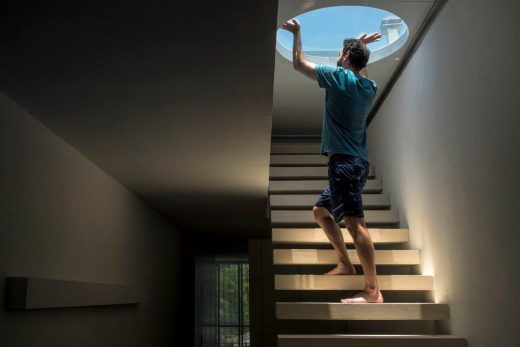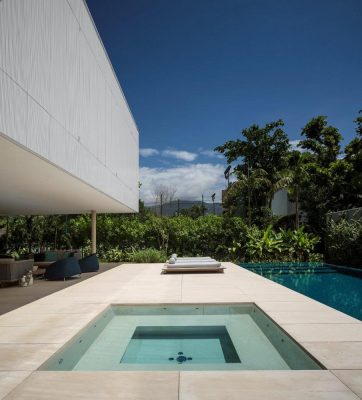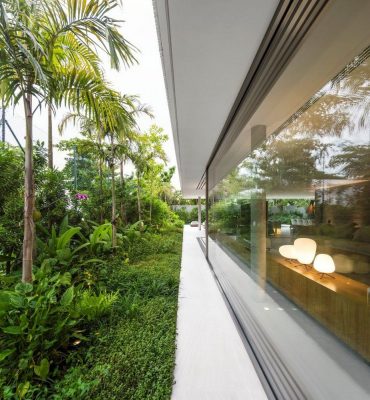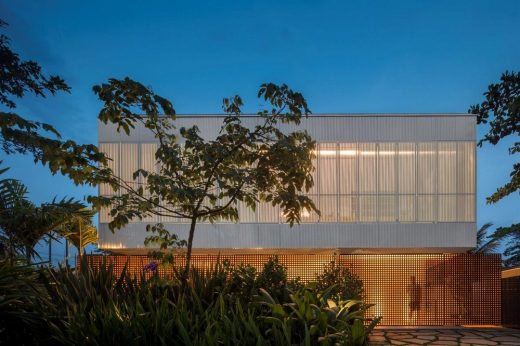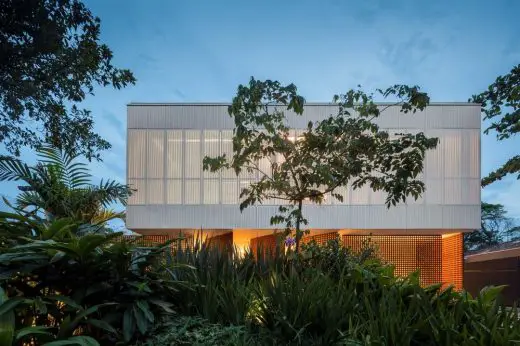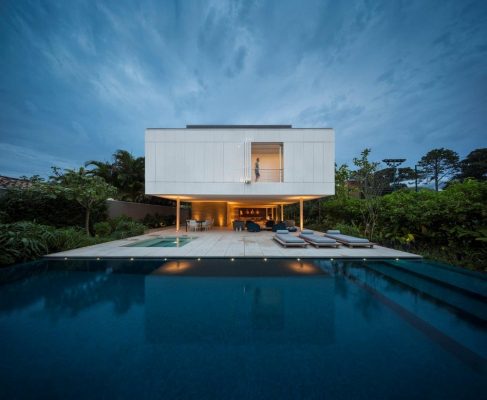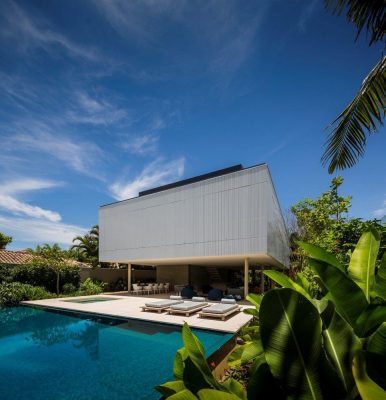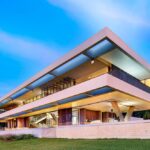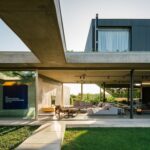White House, Contemporary Sao Paolo Residence, Brazilian Residential Building, Architecture Images
White House in São Sebastião
Modern Residence and pool in Brasil design by studio mk27, architects
31 Aug 2016
White House São Sebastião
Architecture: studio mk27
Location: São Sebastião, SP, Brazil
White House, São Paulo
Comfort and building maintenance throughout the years are two fundamental aspects for houses built in tropical areas next to the sea, where the high temperatures and the effect of the sea air determine the extreme local conditions. The White House project, located on a beautiful Brazilian beach, on the northern coast of São Paulo, made these questions as determinant to organize the plan and for the selection of materials to be used.
All of the ambients have floor-ceiling window frames – in the spans, like true walls of sliding glass – to create a pleasant thermal sensation and blur the division between interior and exterior. In the living room on the ground floor, for example, 3.0 X 2.5 glass doors are built into the walls and integrate the indoor space with the balcony,,in this way creating cross ventilation with the aim of reducing the room temperature. In this same space, wooden perforated doors – like large muxarabis – shade the interior without blocking the breeze.
On the ground floor we find the entire social area of the house, even the kitchen which faces one of the side gardens. The first floor, in turn, houses the bedrooms. And lastly, there is a terrace garden with deck on the roof – accessible by a flight of stairs protected by a hatch door.
Warm materials are meshed into the metal brises, shading the room on the upper volume. The combination of the wood, concrete and white aluminum (resistant to the effects of the sea air) end up creating, in the architecture of this house a tropical minimalism, with great influence of Brazilian modernism.
White House – Building Information
Location: São Sebastião, SP, Brazil
Project: April 2010
Completion: December 2014
Site area: 590 sqm
Built area: 492 sqm
Architecture: studio mk27
Architect: Marcio Kogan
Co-architect: Eduardo Chalabi
Interiors: Diana Radomysler
Project Team: Eline Ostyn, Maria Julia Herklotz, Laura Guedes, Mariana Ruzante Mariana Simas, Oswaldo Pessano, Ricardo Ariza
Landscape designer: Passe_ar Verde Paisagismo
Structure engineer: Benedicts Engenharia, Eng. Eduardo Duprat
Contractor: Costrulito, Eng. Ricardo Peters
Photographer: Fernando Guerra
White House in São Sebastião images / information received 310816
Location: São Sebastião, São Paulo, SP, Brasil, South America
São Paulo Architecture
São Paulo Architectural Projects
São Paulo Architecture Designs – chronological list
São Paulo Architecture Walking Tours by e-architect
São Paulo Houses
São Paulo Houses Selection
Casa Marquise, Sumaré
Design: FGMF Architects
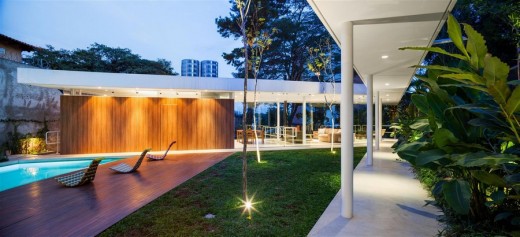
photograph : Rafaela Netto
Marquise House São Paulo
Brazilian Architecture
Casa Lara in São Paulo, Jardim Paulistano
Design: Felipe Hess
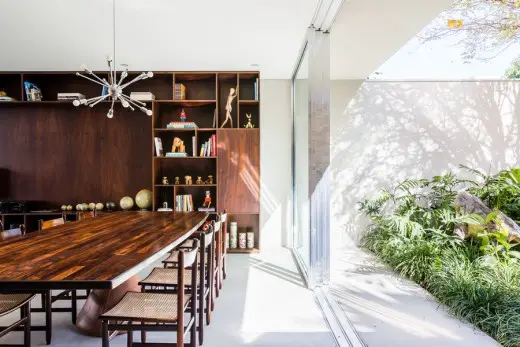
photograph : Ricardo Bassetti
Casa Lara São Paulo
Comments / photos for the White House in São Sebastião page welcome
Website: studio mk27

