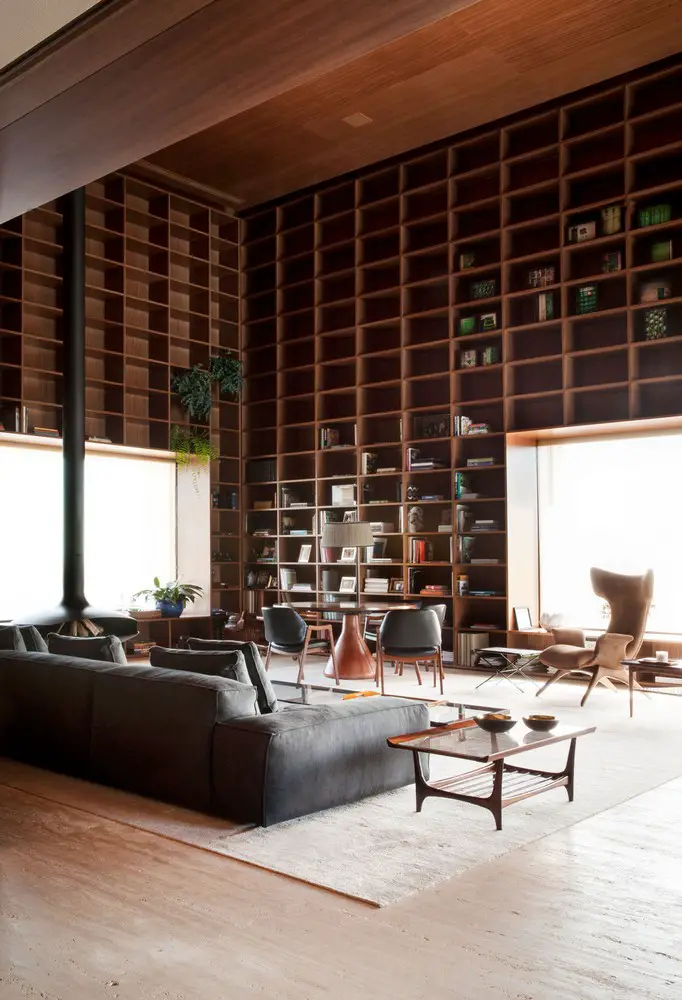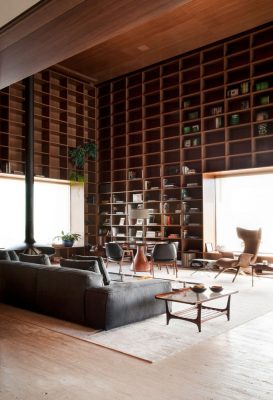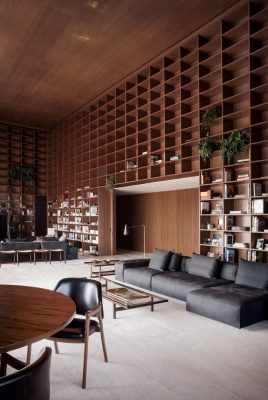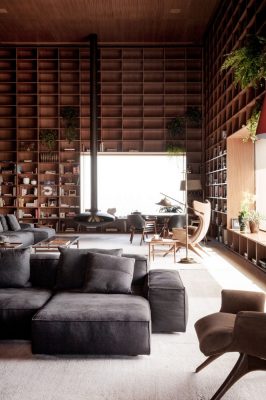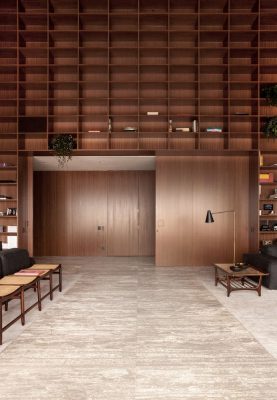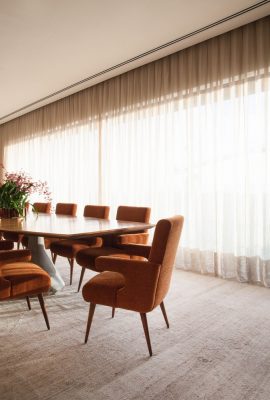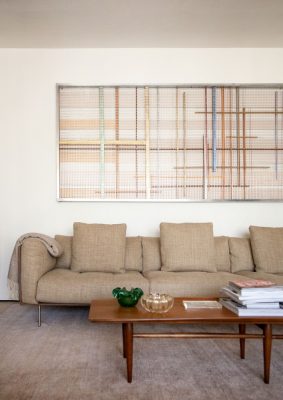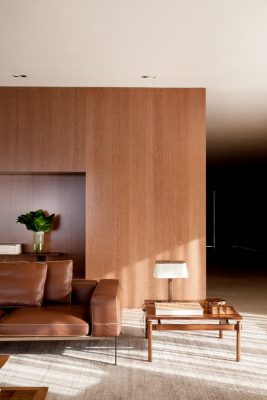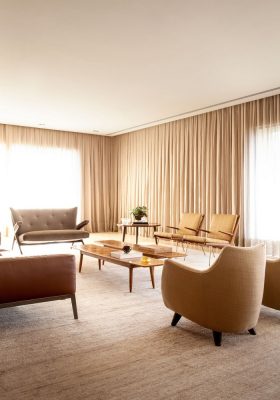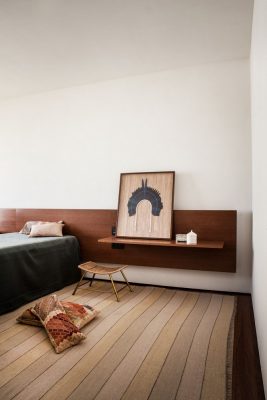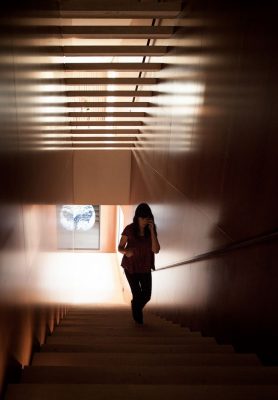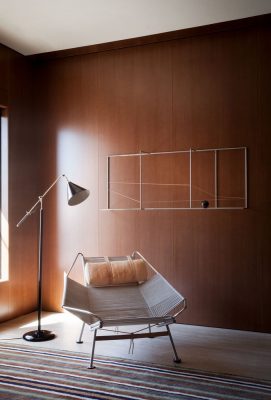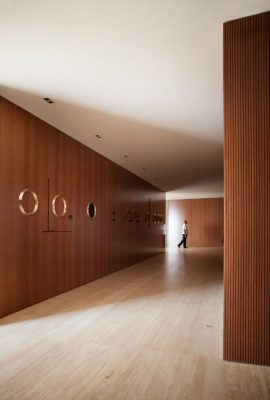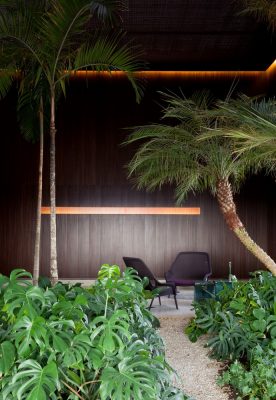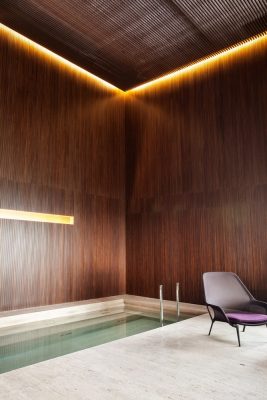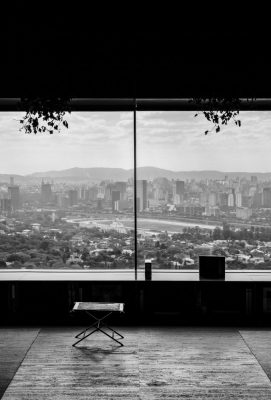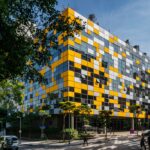sp_penthouse, Contemporary Apartment, Brazil Building, Brazilian Architecture, Images
sp_penthouse in Sao Paolo
Residential Interior Design, Contemporary Property in Brasil – design by studio mk27
25 Aug 2016
sp_penthouse
Architects: studio mk27
Location: São Paulo, Brazil
sp_penthouse
The architectural interiors project for the penthouse sp_penthouse sought to attend to the demands of the program with the minimal division of space possible, shaping spatial continuity and amplitude for the apartment. Infinite circulations accentuate the fluidity between the spaces and configure functional pathways – of a clear understanding to the residents and their guests. Large corridors are also used here as galleries for the clients’ art collection and objects as well as pleasant architectural spaces, and not solely hallways.
Furthermore, the fundamental premise was for the architecture to create a cozy and solemn atmosphere, where the fixed furniture of the room – designed especially for this place – would be in harmony with the classical design objects – such as the sofas and chairs. Among the selected pieces are original Brazilian, Scandinavian and Italian designs signed by Hugo França, Hans Wegner, Franco Albini, Gio Ponti among others.
The internal surfaces were treated as continuous surfaces covered in Late terra wood panels and corten steel plaques. The floors, in turn, are of travertine marble in the collective areas and wood in the bedrooms. The colors of these materials, with ochre and beige tints, dialogue with the fabric, for example, the linen gauze curtains. The reddish tones, used also on the upholstery, ended up creating a warm feeling for the space. All the spaces received the same care in this project and tried to create surprises and emotions through a precise drawing, based on a careful architectural detailing.
The living room layouts – with floor lighting, sofas and club chairs, as well as end tables – define pleasant spaces for social gatherings. The spaces are organized by large carpets – also in neutral colors that do not stand out too much from the floor and function as delicate markers for the activities. The lighting fixtures privileged indirect lights, such as recessed ceiling down-lights and abat-jours, complemented by some points in the ceiling next to the walls.
The apartment is organized into 3 floors. On the first floor are the bedrooms. On the second floor there is the kitchen, a home office, dining room and living room. The last floor houses the library with different reading ambiances and a spa that has a covered pool, a winter garden and a gym.
All of the spaces on the top floor have a double ceiling-height. Thus, the spa and library could be designed taking advantage of the spaciousness of the architecture in behalf of the program. Thus, the pool is positioned in continuity with a dense garden – even having small tress -, in this way creating a tropical atmosphere together with the minimalist place of bathing. The walls were made in slatted wood and the ceiling in a metallic weaved lining.
The library has floor-to-ceiling wooden shelves suggesting that even the books can serve as future space lining. From this space as well, there is a spectacular view looking out on the city of São Paulo, framed by a window that interrupts the punctuated sequence of the modules of the bookstand.
About studio mk27
Studio mk27, located in the chaotic city of São Paulo, was founded in the early 80s by architect Marcio Kogan, and today is composed of 22 collaborators internally, as well as several worldwide. The team of architects, great admirers of the Brazilian modernist generation, seeks to fulfill the difficult task of rethinking and giving continuity to this iconic architectural movement. The projects of studio mk27 are valued for their formal simplicity, always working with special attention to detail and finishing.
Kogan is an honorary member of AIA (American Institute of Architects), professor at Escola da Cidade, guest professor at the Politecnico di Milano, considered by Época magazine one of the 100 most influential people in Brazil, and is part of the list “The Wallpaper* 150 Famous for 15 Years”. He leads a team of architects, who at large, have been working with him for over a decade. Since 2001, when he started a co-creation and cooperative work system at the office, studio mk27 has won over 200 national and international awards, such as: IAB (Institute of
Brazilian Architects), São Paulo Architecture Biennale, WAF, Architectural Review, Dedalo Minosse, Record House, LEAF, D&AD, Spark, Barbara Cappochin, Iconic, AZ, Iberoamerican Biennale, Buenos Aires Architecture Biennale and Wallpaper Design Award.
In 2012 studio mk27 represented Brazil at the Venice Biennale which meant some extra kilos for the group of 10 architects who went for a gondola ride.
Photography: Jonas Bjerre-Poulsen
sp_penthouse in Sao Paolo images / information received 250816
Location: São Paulo, SP, Brasil
São Paulo Architecture
São Paulo Architectural Projects
São Paulo Architecture Designs – chronological list
São Paulo Architecture Walking Tours by e-architect
Brazilian Architect Studios listing
Casa Marquise, Sumaré
Design: FGMF Architects
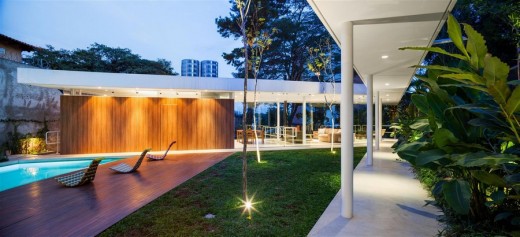
photograph : Rafaela Netto
Marquise House in São Paulo
Casa B+B
Architecture: studio mk27 and galeria arquitetos – marcio kogan + renata furlanetto + fernanda neiva. Interiors: studio mk27 – diana radomysler
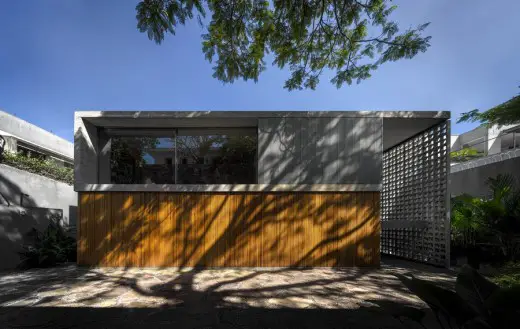
photo : Fernando Guerra
B+B House Brazil
Comments / photos for the sp_penthouse in Sao Paolo page welcome
Website: studio mk27

