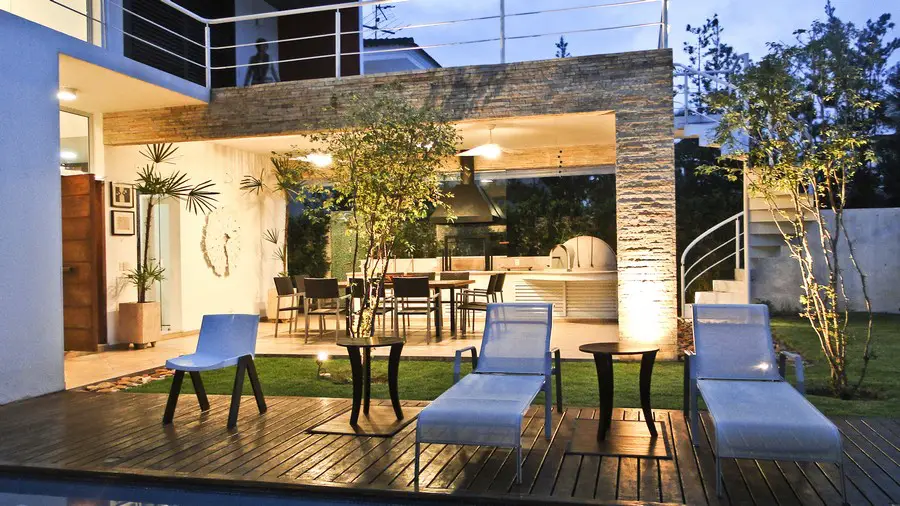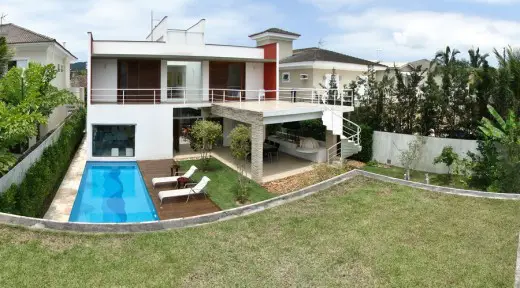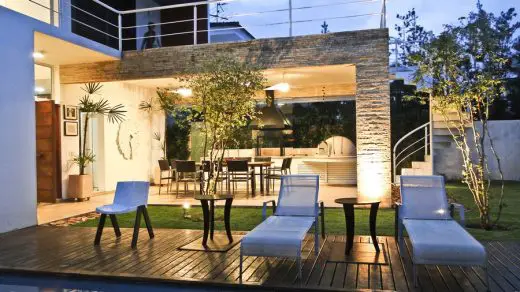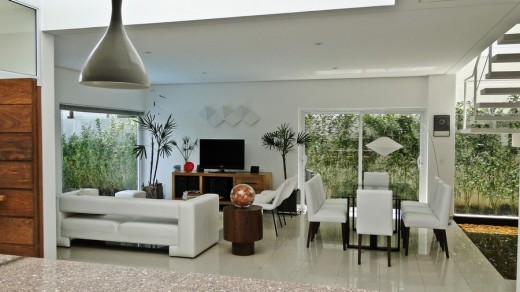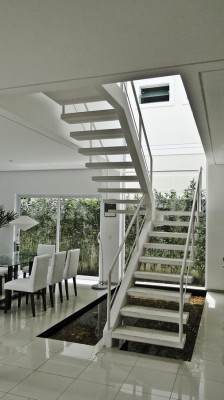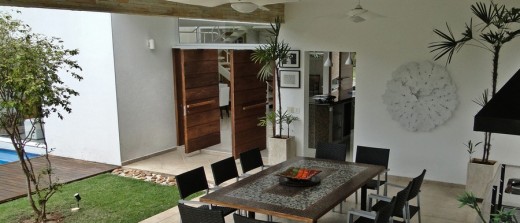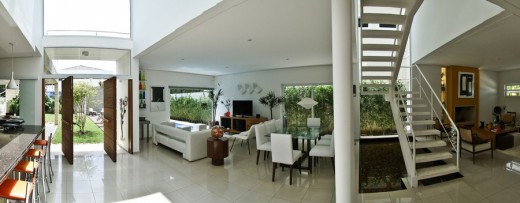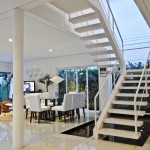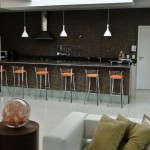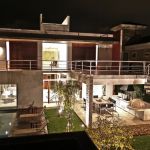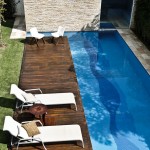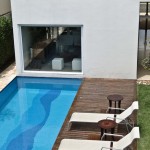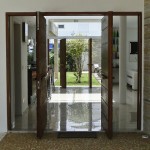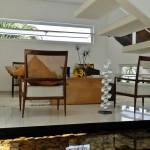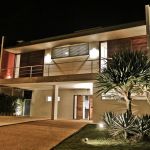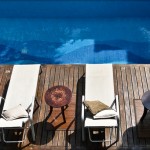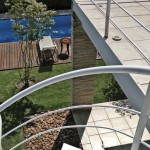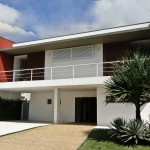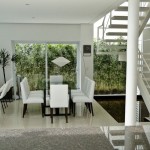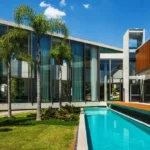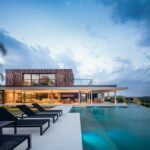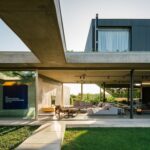Contemporary SP Residence, Guarujá Property, Brazil Building, New Brazilian Home Images
Pernambuco House: Guarujá Residence
New Residence in Guarujá, São Paulo, Brazil design by Flavio Castro architect
16 May 2014
Architect: Flavio Castro
Location: Guarujá, São Paulo, SP, Brazil
Photos by Flavio Castro
Pernambuco House in Guarujá
No frontiers between the connected environments grouped by function are the major feature of the Pernambuco House. The architect drew 4 virtual axes perpendicular to the street to organize the distribution of internal and external environments. Two of them coincide to the right and left side façade and the other two are in the middle creating a large space for access that crosses the entire project.
This central space separates the house into 02 other spaces. On the left is the garage and services. The kitchen opens into the social space so the visitors can participate in the preparation of meals (dissolution of the frontiers between spaces). There is a helical metal stair in the back area allowing direct access to the terrace upstairs.
In the right side there are the rooms and the freestanding metal ladder that leads to the upper floor. The same alignment dictates the distribution of external spaces such as the swimming pool and sauna that follow the axes perpendicular to the public street and form the pavilion at the backyard
Upstairs, the four suites follow the same logic of the first floor with a central hall of distribution. On the roof, the glass provides overhead lighting for the entire up floor and main floor. This opening marks the central axis as an exception. While the transparency of glass lets in sunlight, two openings next to the roof eliminates the hot air that rises through its lower density (sustainability).
The water surface under de interior stair returns to the air humidity in days of intense heat in the city of Brazil, a tropical country, and the roof garden of the pavilion keeps a low temperature of its flat roof.
Modulation and symmetry facilitated the construction of the house. With standardized measures, uniformed heights of the beams and dimensions of the pillars were be used. The same construction technique was adopted in the whole building.
Pernambuco House in Sao Paolo – Building Information
Project Name: Pernambuco House
Architecture Design: Flavio Castro Architects
Project Architect: Flavio Castro
Location: Guarujá, São Paulo, SP, Brazil
Area: 440m2
Completion materials:
Structure: concrete
Slabs: concrete
Walls: masonry
Closings: aluminum, wood and glass
Photographs: Flavio Castro
Pernambuco House images / information from Flavio Castro Architects
Location: Guarujá, São Paulo, SP, Brasil, South America
São Paulo Architecture
São Paulo Architectural Projects
São Paulo Architecture Designs – chronological list
São Paulo Architecture Walking Tours by e-architect
Casa 212, Pernambuco, Northeast Brazil
Architects: NEBR
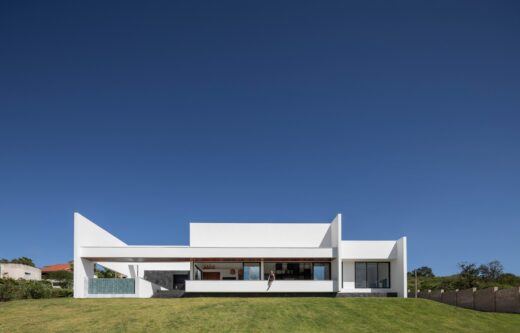
photo © Maíra Acayaba
Pernambuco country house
Design: Studio Otto Felix
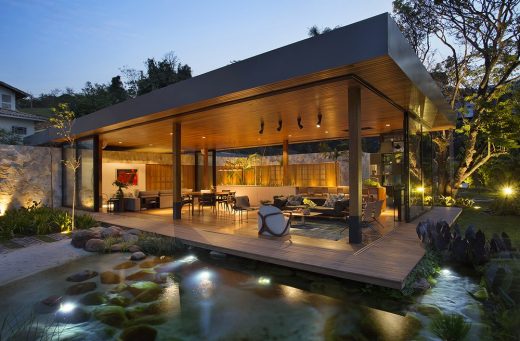
photo : Denilson Machado – MCA estudio
New House in Campinas
Cidade Jardim Residence
Architects: Perkins+Will
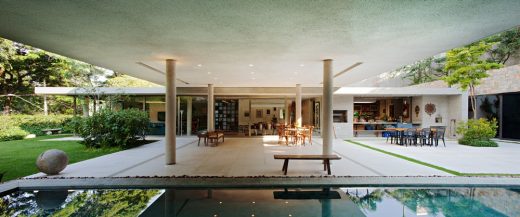
photography : Daniel Ducci
Cidade Jardim Residence in São Paulo
Brazilian Houses
Comments / photos for the Pernambuco House – new residential property in Guarujá design by architect Flavio Castro page welcome

