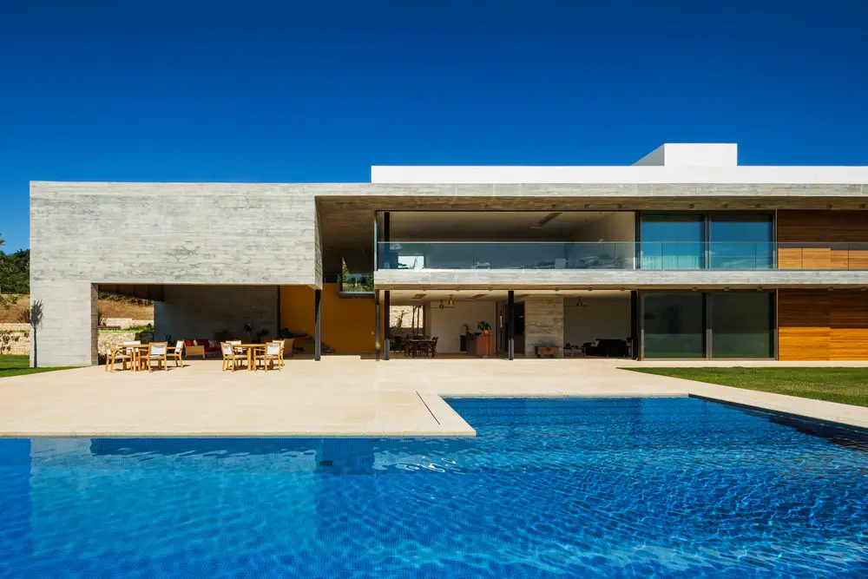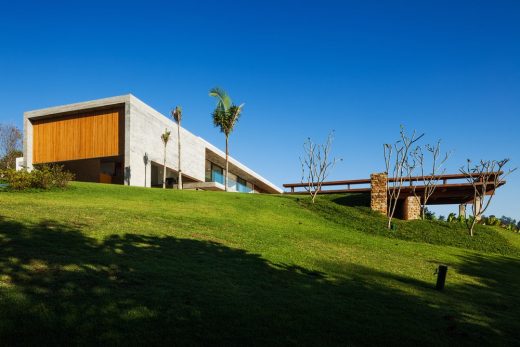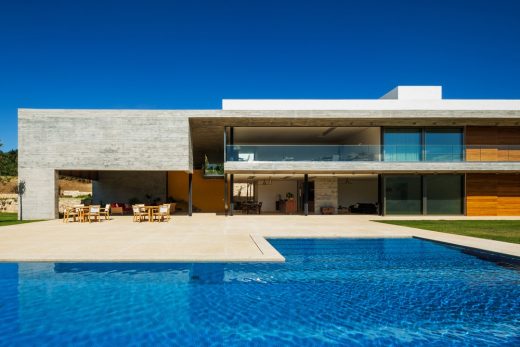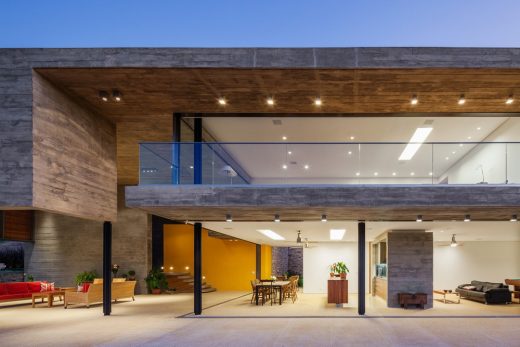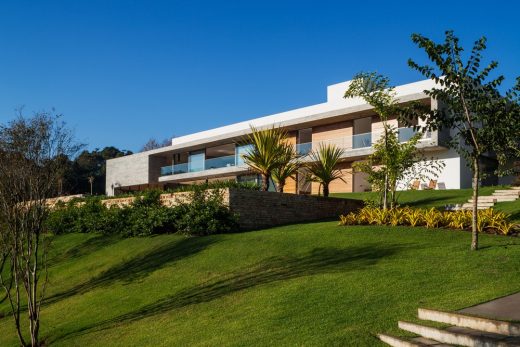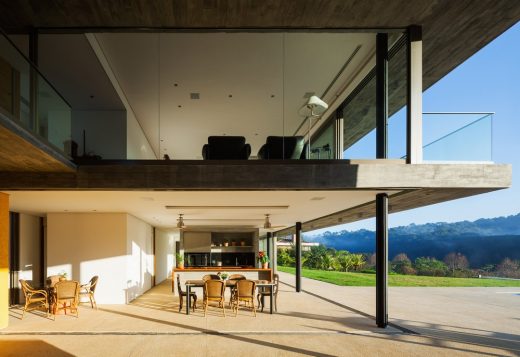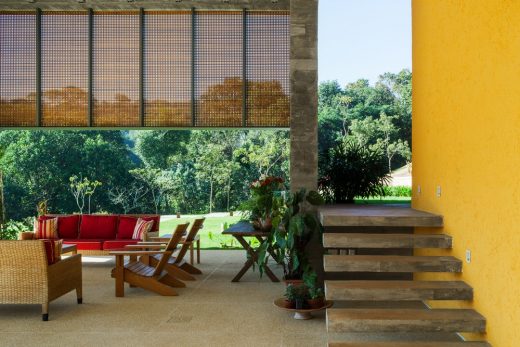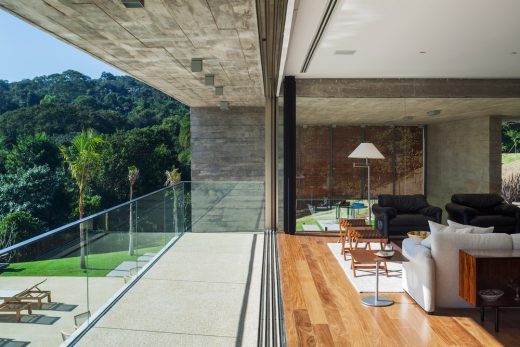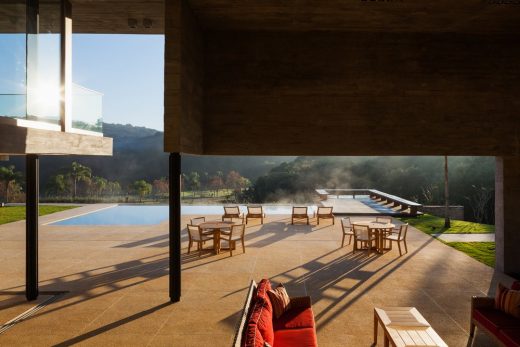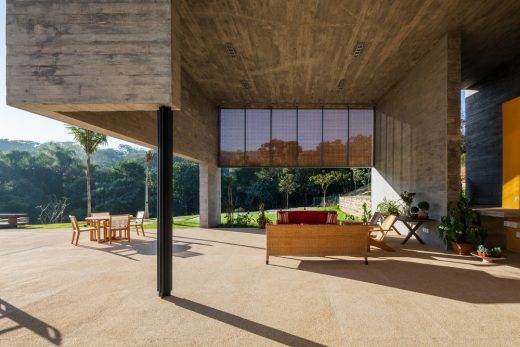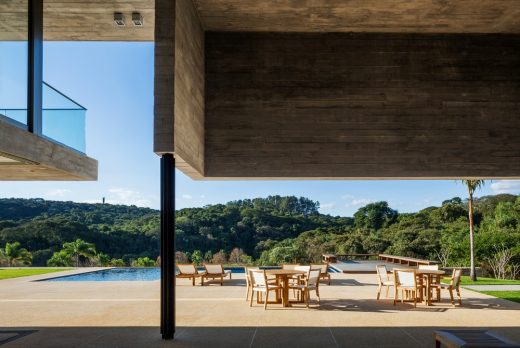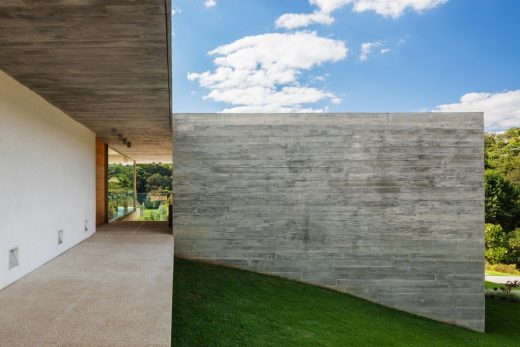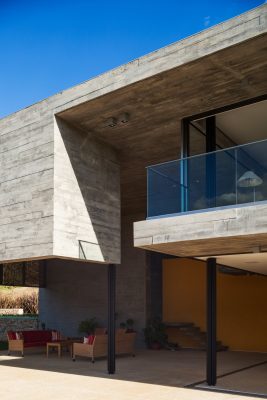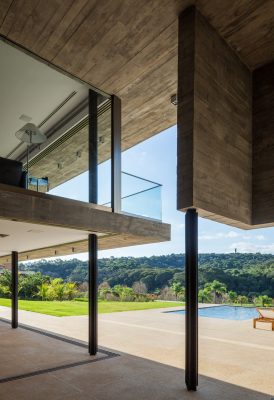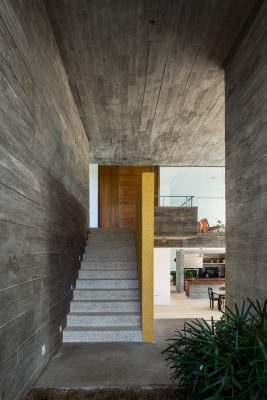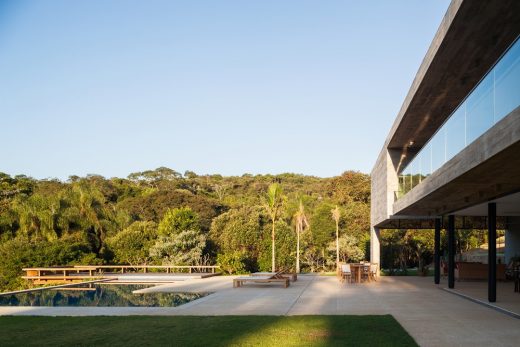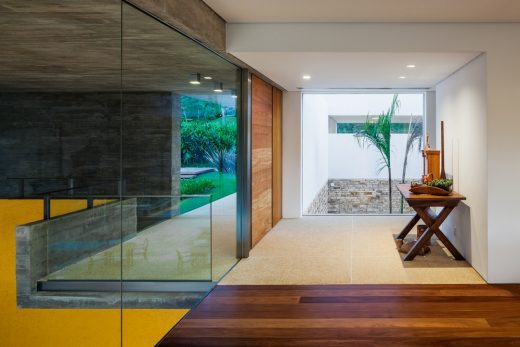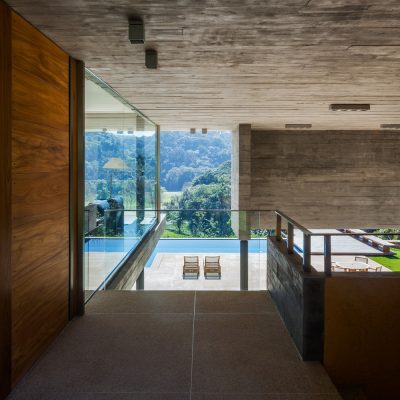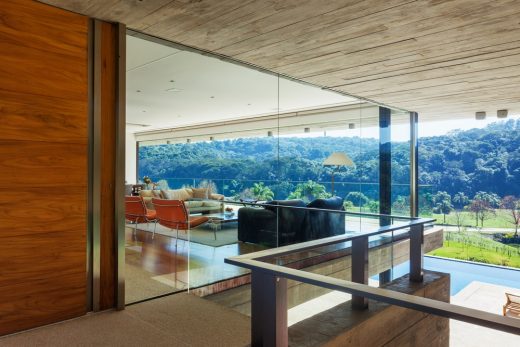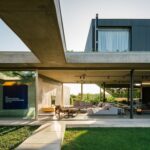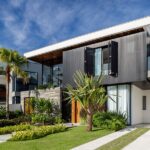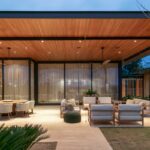LG Residence in Bragança Paulista SP, Brazilian Contemporary Property, Architecture Images
LG Residence in Bragança Paulista
7 May 2020
LG Residence, Bragança Paulista, SP
Architect: Reinach Mendonça Arquitetos Associados (RMAA)
Location: SP, Brazil
LG Residence By Reinach Mendonça Arquitetos Associados
Built In Two Floors, The Architecture Is Divided In Daytime And Nighttime Areas
The site for the LG Residence, of 10,000 m² and adjacent to a beautiful native forest, was slightly downhill facing north and also the best view. The program of this house should be divided between “daytime area” and “nighttime area”. The “nighttime area” would be in the higher floor, to provide warmth and safety.
On the other hand, the “daytime area” should stay in a lower floor with full connection to the outside and the garden. The rooms should be broad and open with many patios.
The architectural project, by Reinach Mendonça Arquitetos Associados, defined an arrival from above, in a first ground block and parallel to the street, where support areas such as car shelters, warehouses and caretaker’s homes were implemented.
Separated from this block by a generous service yard, but connected to it through suspended walkways, a second block was defined, where the night and day program of the house itself is developed.
In the higher floor, but in level with the arrival, is the family unit of the program, like an apartment, with living room, kitchen and bedrooms – the so-called “night floor”. On the lower floor, dedicated to the “daytime period”, it features a second kitchen, guest bedrooms and social balconies with leisure areas.
A generous double-height balcony, in exposed concrete structure, often supported by light and thin metal pillars, connects the two floors of this residence. A wooden muxarabi, facing the forest protects this large balcony from the rising sun.
New Residence in Bragança Paulista, São Paulo – Building Information
Name: LG Residence
Location: Bragança Paulista/SP
Project date: 06/2011
Building date: 12/2014
Site area: 10.631 m²
Building area: 1.137m²
Architecture: Reinach Mendonça Arquitetos Associados
Authors: Henrique Reinach e Maurício Mendonça
Architecture coordinator: Fernanda Almeida
Contributors: Tony Chen, Victor Gonçalves, Camila Osele, Taís Vieira, Luena Vettorazzo, Raquel Gonçalves, Silvia Mori, Venâncio Alves, Flávia Henriques, Manuel Tojal, Guilherme Nakata, Lucas Ferreira, Lucas Pohl, Alessandra Musto, Caio Tritto, Olivia Uliano
Landscaping: Luciano Fiaschi Arquitetura Paisagistica
Lightining: Franco Associados Lighting Design
Structure: Benedicts Engenharia
Eletrical engineer: Zamaro Hidráulica: Zamaro
General contractor: CPA Engenharia e Construções
Photos: Nelson Kon
PROVIDERS
Staircase handrail: Arteal Artefatos de Alumínio
Marbles and granites: Casa Franceza – Graniform
Pool lamps: Ecopyre
Elevators: Elevadores Zenit Eireli
Home cabinets: Giancotti Artefatos em Madeira
Lamps: Lumini
Garden lamps: Luxsim
Kitchen and laundry cabinets: Ornare
Wood deck: Pequia Marcenaria e Carpintaria
Wooden doors: Plancus
Barbecue grill: Polytec Churrasqueiras e Lareiras
Marble covers: Arabesco Marmores e Granitos LTDA
Box and mirrors: Vidraçaria Itatiba
LG Residence, Bragança Paulista, Brazil Home images / information received 280520
Location: São Paulo, SP, Brasil, South America
São Paulo Architecture
São Paulo Architectural Projects
São Paulo Architecture Designs – chronological list
São Paulo Architecture Walking Tours by e-architect
São Paulo Houses Selection
360° Apartment
Architect: Diego Revollo
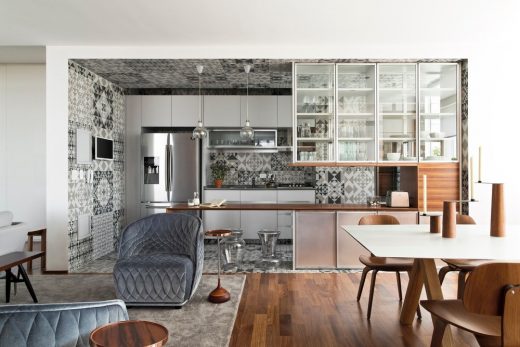
photograph : Alain Brugiers
360° Apartment Sao Paolo
Casa Marquise, Sumaré
Design: FGMF Architects
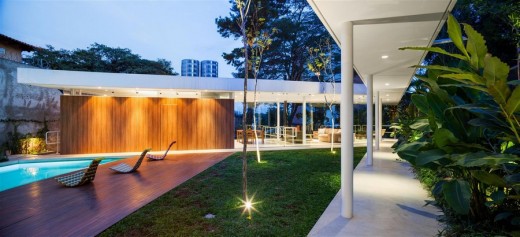
photograph : Rafaela Netto
Marquise House São Paulo
Brazilian Architecture
Casa Lara in São Paulo, Jardim Paulistano
Design: Felipe Hess
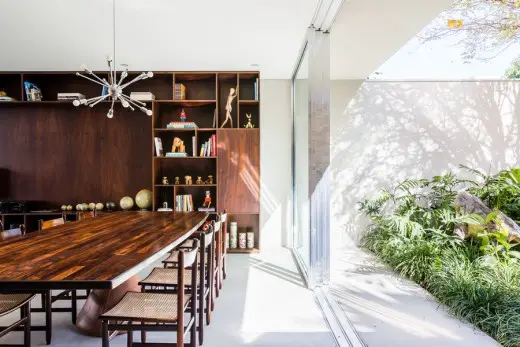
photograph : Ricardo Bassetti
Casa Lara São Paulo
Comments / photos for the LG Residence, Bragança Paulista, Brazil page welcome

