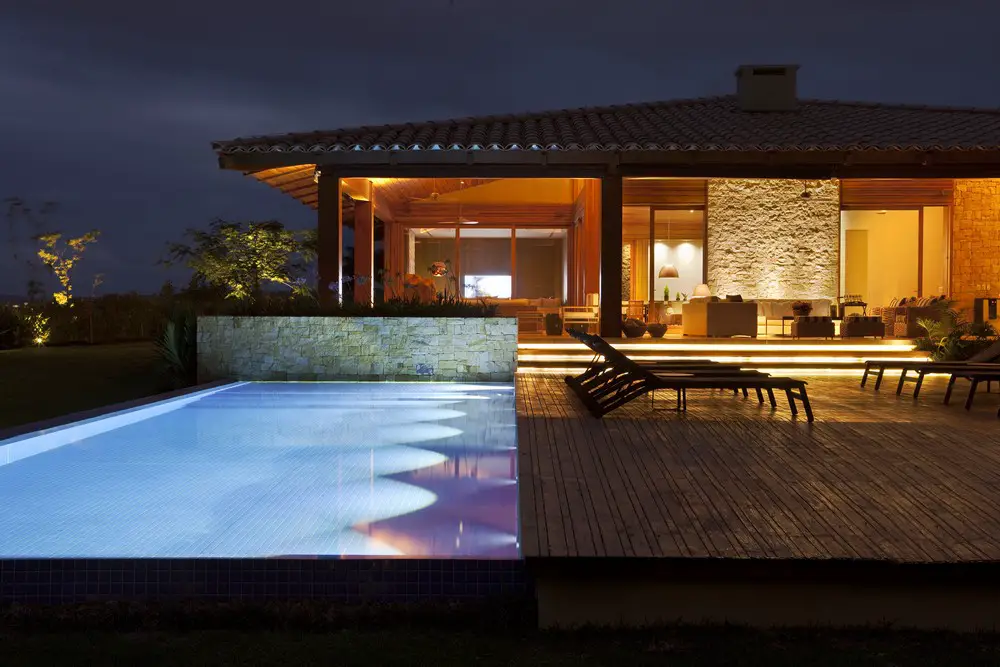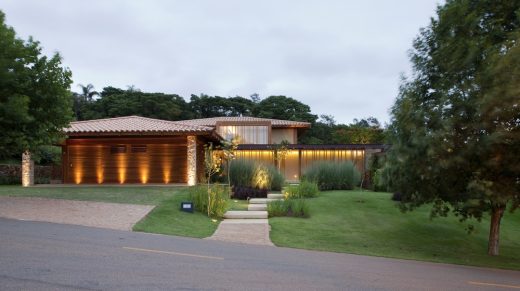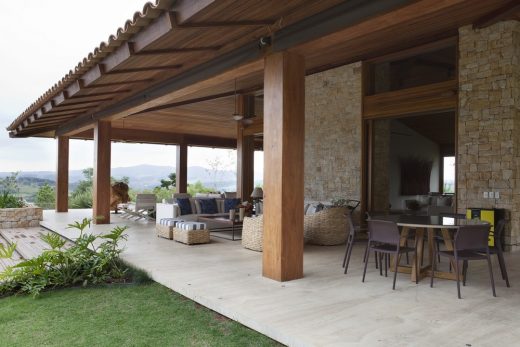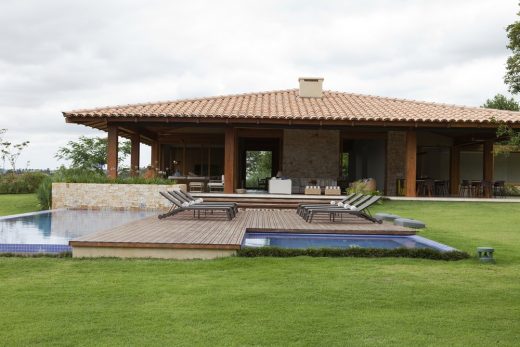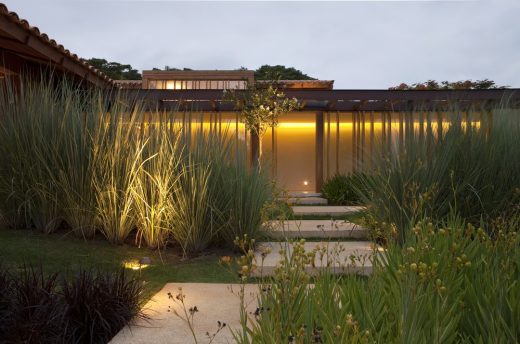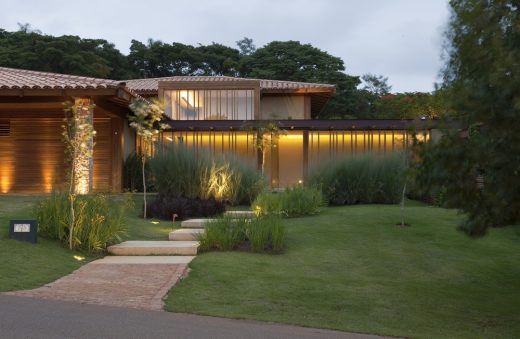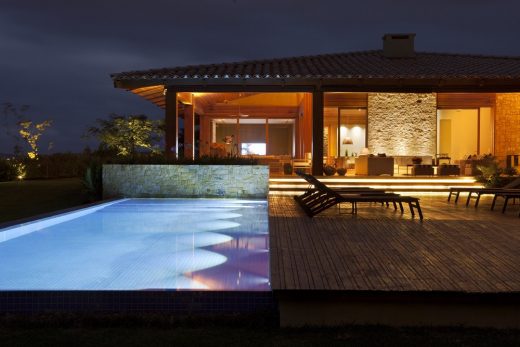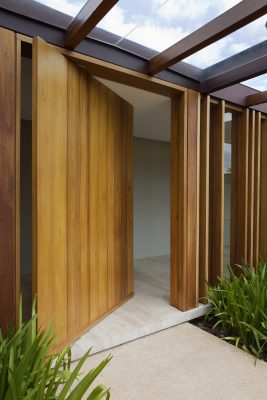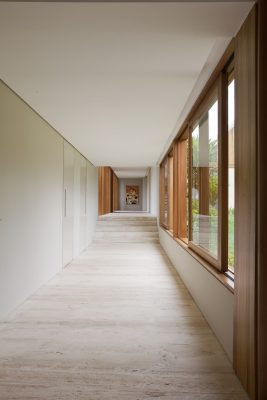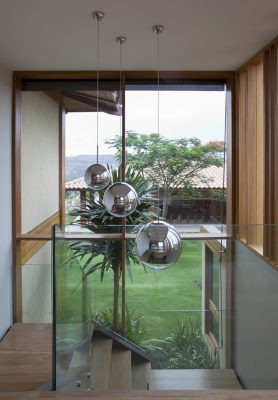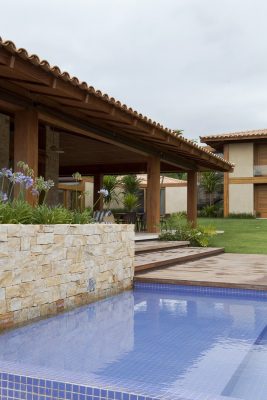JG House São Paulo, Gilda Meirelles Arquitetura, Brazilian Residence, Property, Architect, Home Design
JG Residence São Paulo by Gilda Meirelles Arquitetura
9 Sep 2020
JG Residence in São Paulo
Location: near São Paulo City, SP, Brazil
Design: Gilda Meirelles Arquitetura, São Paulo / London
Photos by Salvador Cordaro
A Countryside House in São Paulo Signed By Gilda Meirelles Arquitetura
Mix Natural Materials And Integrates With The Forest
São Paulo, September 9th 2020 – Located near São Paulo City, on a 9,000 m² area and with a long view of the surroundings, the JG HOUSE is a project signed by Gilda Meirelles Arquitetura. Made for a couple with many people and grandchildren, the purpose of the new home was to bring the family together for moments of leisure.
Based on an implantation aimed to enhance the two perspectives of the land – one of them facing a forest reserve – the house structure comprises large and integrated rooms, terrace and barbecue area for the family to spend most of the time, tv room, a suite with office, two bathrooms for the couple, four suites for the children and / or guests and two other large rooms to accommodate the children.
The course taken was then to create warm and pleasant environments, creating a functional circulation even with such a large built area. This was solved by creating several blocks interconnected by a glazed gallery that overlooks the green throughout the route.
The use of materials that integrate with nature and the country house climate predominates in this project, such as the use of wood in the frames and coverings, the natural stone on the facade, the clay tile and a lot of glass to give transparency and connect the house to the external area.
JG house São Paulo – Building Information
Architecture – Gilda Meirelles Arquitetura, SP / London – http://www.gildameirelles.com.br/
Area – 1300m²
Year – 2013
Building Material Providers:
Landscaping – Catê Poli
Wooden Windows frames – Mado
Lighting – Lumini
Photography – Salvador Cordaro
JG Residence São Paulo by Gilda Meirelles Arquitetura images / information received 080920
Location: São Paulo, SP, Brasil
Architecture in São Paulo
São Paulo Architecture Designs – chronological list
São Paulo Architecture Walking Tours by e-architect
São Paulo Houses – selection:
Piracaia Residence
Architects: Nitsche Arquitetos
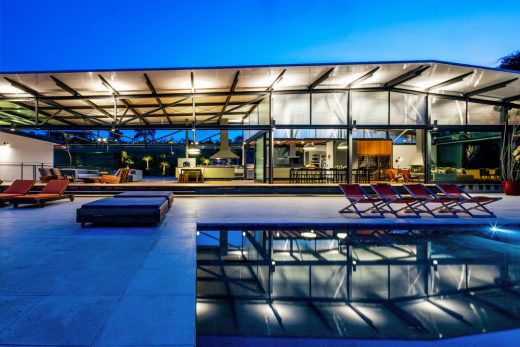
photograph : Nelson Kon
Piracaia Residence
DMG Residence, Bragança Paulista, SP, Brazil
Architects: Reinach Mendonça Arquitetos Associados
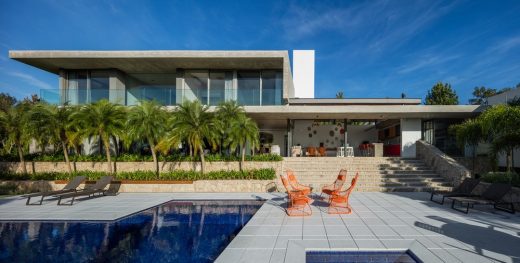
photograph : Nelson Kon
DMG Residence in Bragança Paulista, SP
PK Residence Annex – SP Waterfront Residence
Architecture: Reinach Mendonça Architects
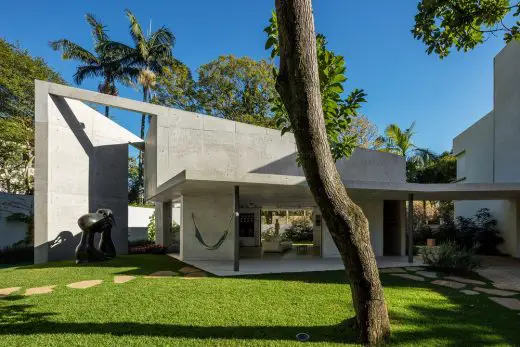
photograph : Nelson Kon
PK Residence Annex
Cidade Jardim Residence
Architects: Perkins+Will
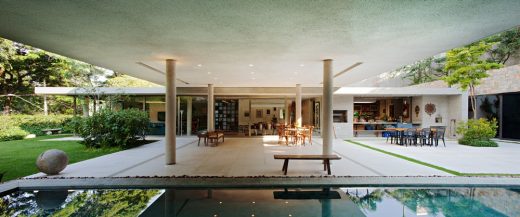
photograph : Daniel Ducci
Cidade Jardim Residence in São Paulo
Comments / photos for the JG Residence São Paulo by Gilda Meirelles Arquitetura page welcome
Website: Visit São Paulo

