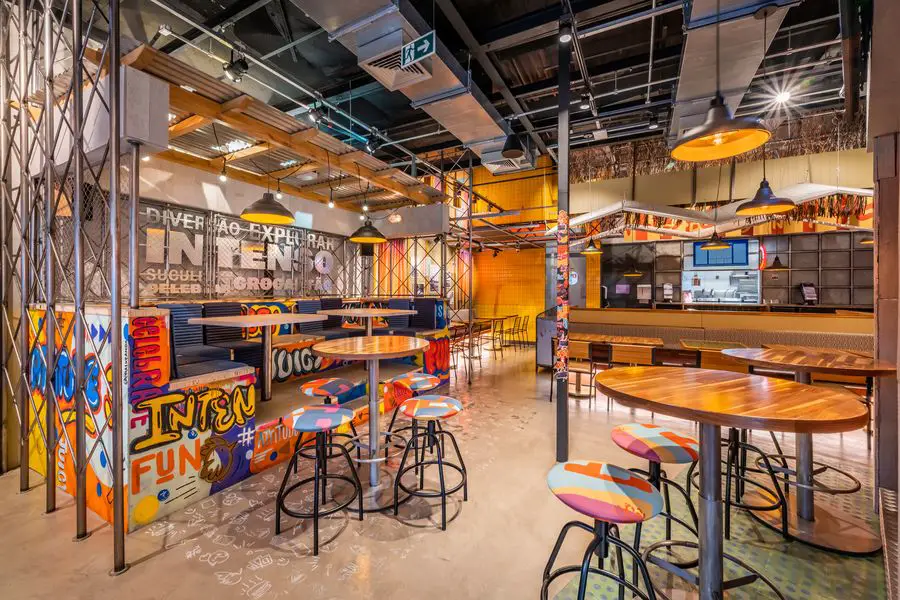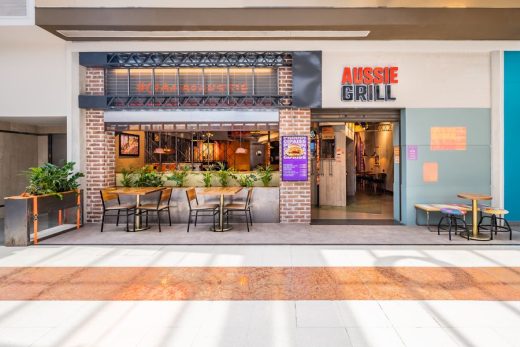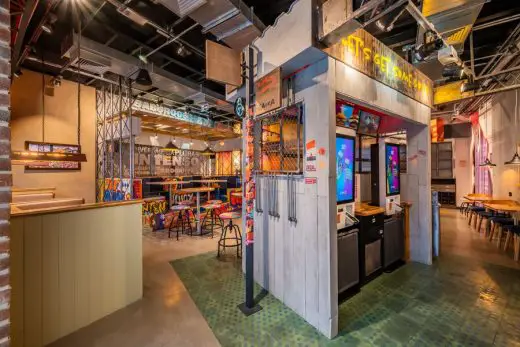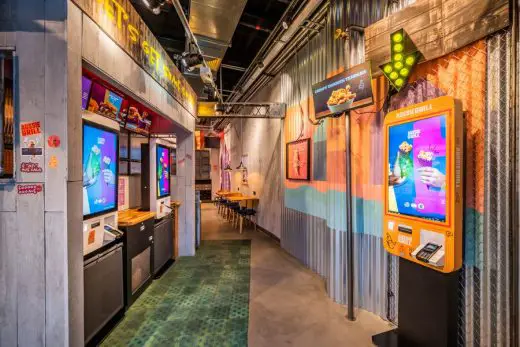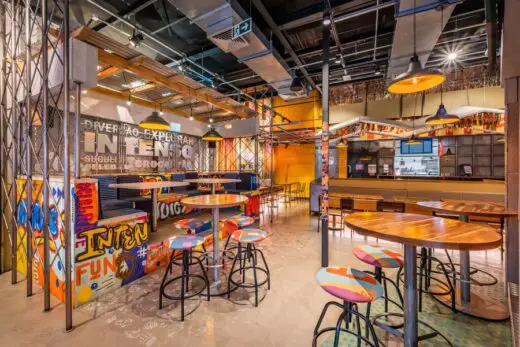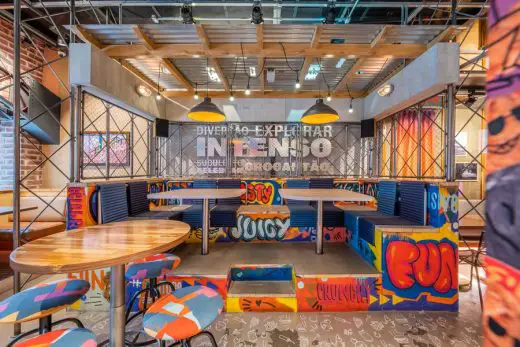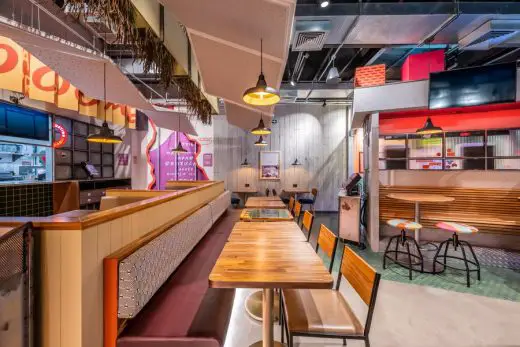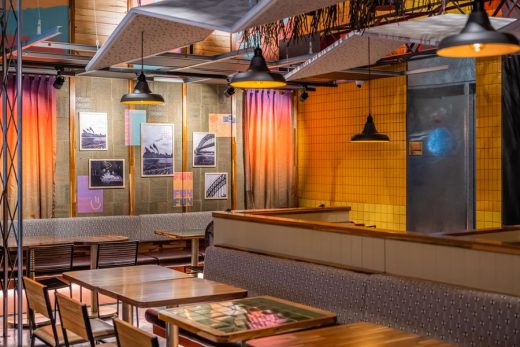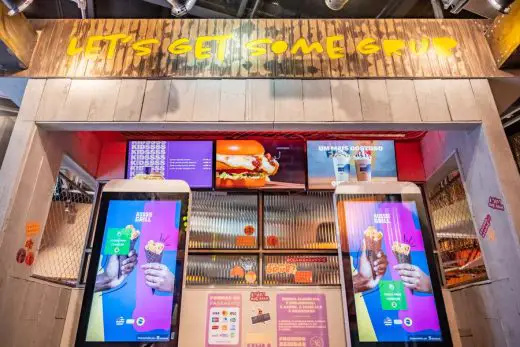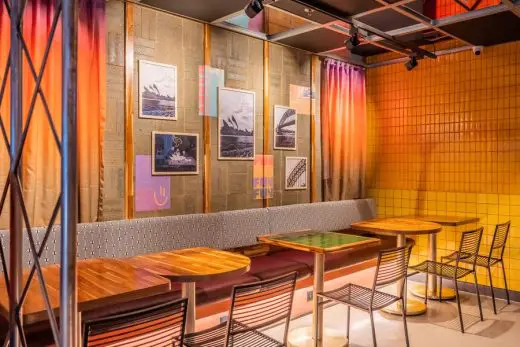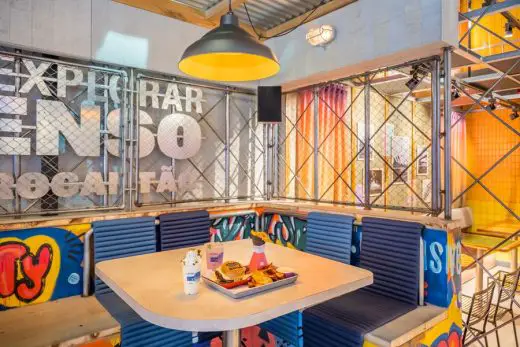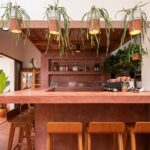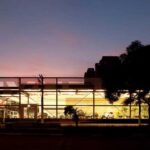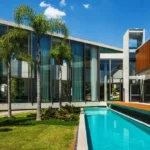Aussie Grill Eldorado, Pinheiros restaurant, New São Paulo building design, Brazilian architecture photos
Aussie Grill Eldorado in Pinheiros, São Paulo
4 August 2023
Design: 134 Office
Address: Shopping Eldorado – São Paulo, Brazil
134 Office’s Project For Aussie Grill Eldorado Establishes Itself As A Small Piece Of Australia In Brazil
Location: Pinheiros, São Paulo, SP
Photos by Mauricio Moreno
Aussie Grill Eldorado, São Paulo
São Paulo, 2023 – 134 Office, a brazilian architecture office that has in its portfolio several projects for the gastronomic sector, signed the Concept, Architecture and Visual Communication of the restaurant Aussie Grill Eldorado, in Pinheiros, São Paulo. As in its previous works, the project is characterized by a deep study by 134 Office regarding the history, identity, challenges, and needs of the establishment. The result is a conceptualization that guides from the visual aspect of the spaces to the definition of customer and employee flows, positively impacting the user experience.
For this project, the idea was to create an environment that stands out for its youthful look and offer to users an immersive narrative in the Australian imaginary, the country that serves as inspiration for the dishes on the menu of the Aussie Grill – one of the world’s leading fast food brands specialized in chicken protein.
Implanted in Shopping Eldorado, one of the main shopping centers of São Paulo, the project was developed thorough a deep research of the architecture team not only in terms of the brand concept, but also focusing on the daily lives of residents of Australian cities. To enhance this idea of establishing a little piece of Australia in Brazil, references to traditional elements were incorporated into Aussie Grill’s environments: curtains and internal lighting refer to the Outback sunset; the suspended ceiling resembles the lining of the famous Sydney Opera House and the graffiti in the area of the enclosed grandstand, one of the great differentials of the project, making consumers feel as if they were on the streets of Melbourne.
These urban elements, that characterize the Australian ambiance, are also mixed with materials of rustic nature, such as the massive exposed bricks at the entrance, raw sawmill and a visible infrastructure, with exposed pipes. The architecture also took advantage of part of the boundary walls, made of concrete blocks, from the original structure, reinforcing the rustic identity of the interiors.
The choice for this contrast of elements also plays an important role in the facility’s operation, which attracts different consumer profiles. The spaces equipped with urban and rustic aesthetic furniture are ideal for customers looking for a quick meal. For those who desire prolonged and cozy moments, the installation of booths and even more comfortable benches was provided, illuminated by vibrant colors that recall the orange tone of the Australian sunset.
For a better configuration of the project’s internal flow, a self-service system was implemented, with withdrawal at the counter, without the presence of table service. The goal was to instruct the public to make their purchases directly from digital totems, allowing the user’s journey to develop in the most casual way possible, enhancing the consumption experience.
As for the lighting design, its installation was done separately throughout the space configuration, in order to provide distinct scenarios and colors with the use of filters. Different levels of lighting and LED tape were also used to highlight the furniture. The landscape elements stand out for the vegetation that reminds us of the Australian desert, like the cachepots with dry branches in the lining pieces that decorate the upper part between tables and the main counter. The choice for this landscape element is also due to its resistance and easy maintenance.
Aussie Grill Eldoraro Pinheiros, São Paulo – Building Information
Project: Aussie Grill Eldorado
Author: 134 Office
Team:
Architect: Bruna Tederke
Designer: Bianca Dias
UX Designer: Angélica Tederke
Planning: Antônio Carlos Botelho
Architecture Interns: Carolina Padilha, Juliana Visani, Keila Meira, Letícia Pereira and Veronica Zepeda
Design Interns: Carolina Hiroko, Gustavo jannetta, Melissa Yuki
Builder: G3 Arquitetura and Construção
Location: Shopping Eldorado – São Paulo, Brazil
Area: 178m²
Project and construction conclusion year: 2021/2022
Photography: Mauricio Moreno
Providers:
Dorsa comercial installations
Itaim Iluminação (Lighting)
Aussie Grill São Paulo images / information received 040823 from 134 Office
Location: Pinheiros, São Paulo, SP, Brasil
Architecture in São Paulo
São Paulo Architecture Designs – chronological list
You, Perdizes, Bartira Street
Design: Perkins&Will
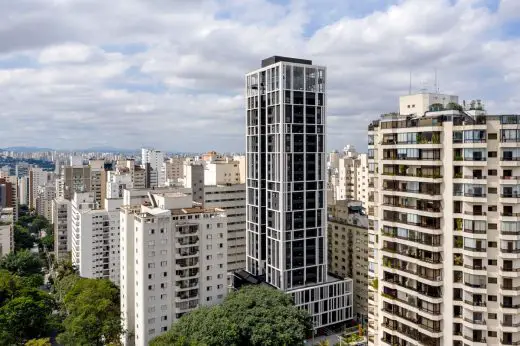
photo : Fran Parente
You, Perdizes São Paulo
New Leisure Area of the Grande Hotel Senac São Pedro, near São Paulo City
Architect: Levisky Arquitetos I Estratégia Urbana
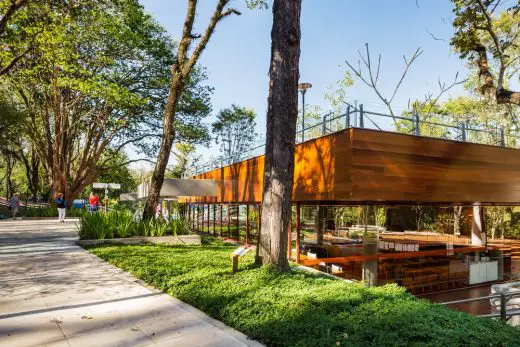
photo : Ana Mello
Grande Hotel Senac São Pedro Leisure Area
Dois Trópicos, R. Mateus Grou, 589 – Pinheiros
Architects: MNMA
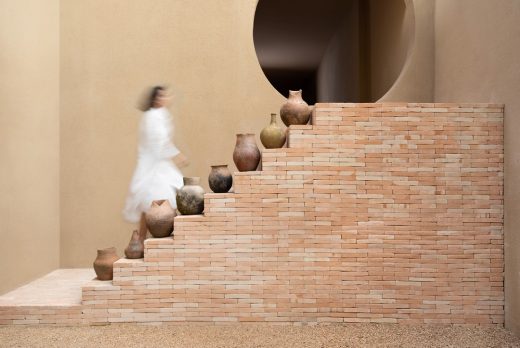
photo : Andre Klotz
Dois Trópicos São Paulo
São Paulo Architecture Walking Tours by e-architect
Comments / photos for the Kotori Restaurante São Paulo design by Coletivo de Arquitetos in Pinheiros, Brasil, South America, page welcome

