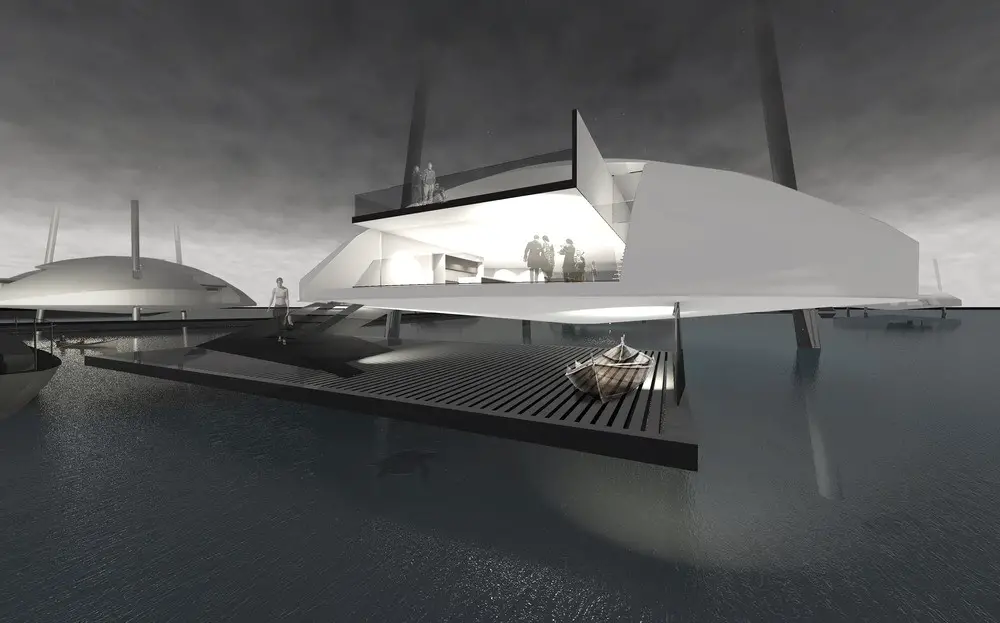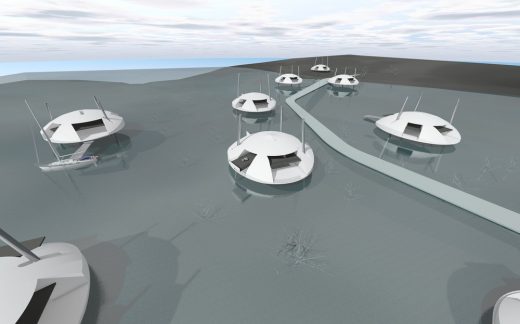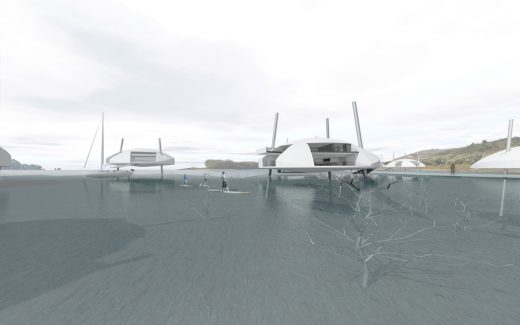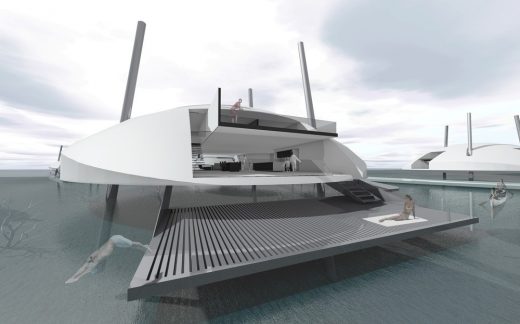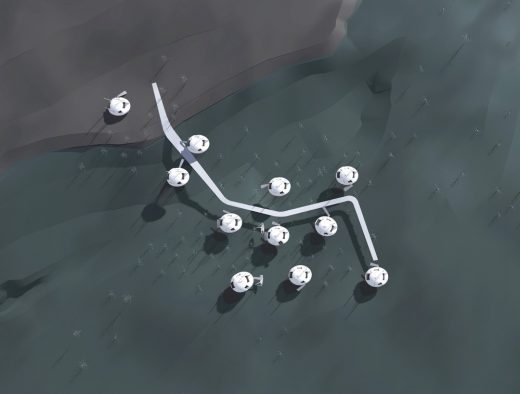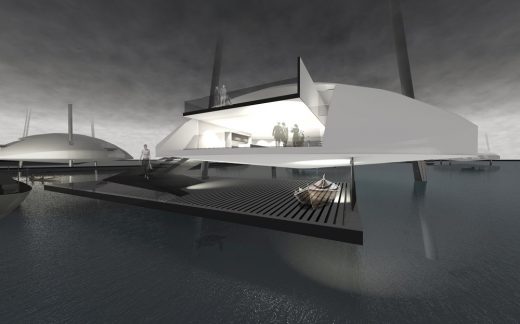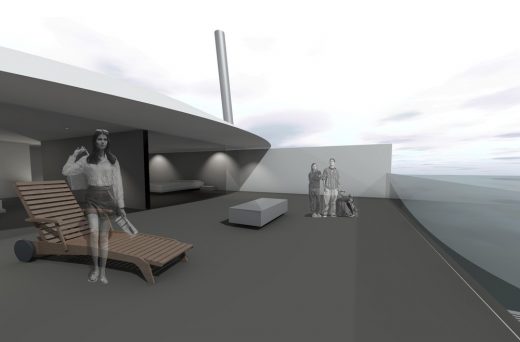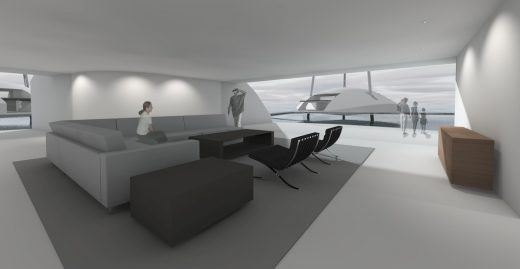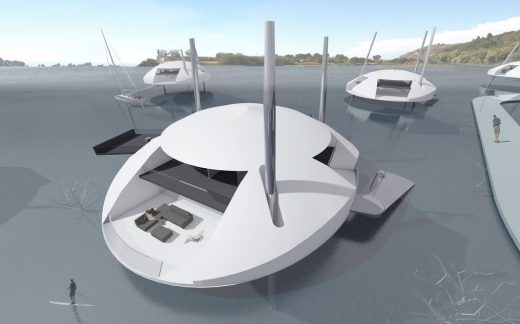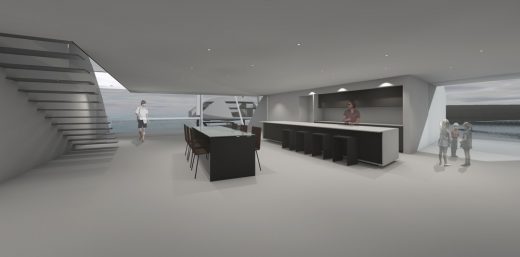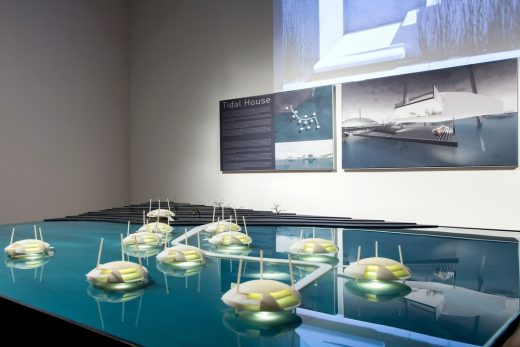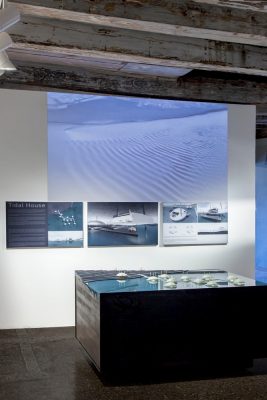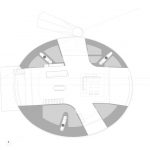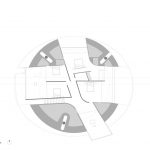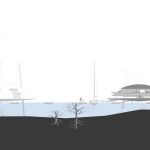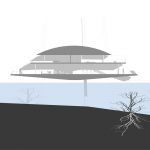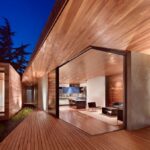Tidal House, San Francisco Concept Buildings, California Homes, Architecture Images
Tidal House in San Francisco
Contemporary Residence in Northern California design by Terry.Terry Architecture, USA
May 27, 2016
Tidal House in California
Design: Terry.Terry Architecture
Location: San Francisco, California, USA
Tidal House in San Francisco
As part of the 15th International Architecture Exhibition of la Biennale di Venezia, the Collateral Event “Time Space Existence” at Palazzo Mora – This project explores an architecture that embraces environmental changes and proposes a structure that will ebb and flow with the tides, that will respond to predicted environmental changes, and that creates a community to exist in harmony with the sea and our coastal landscape in perpetuity.
Borrowing and shrinking the scale of the technology of mobile offshore drilling units and exploratory platforms, the structures are designed to relocate as necessary. Legs are deployed to or retracted from the bottom of the Bay using a rack and pinion gear system.
Each leg operates independently from the others as a leveling device, and people can set the structures as close to the surface of the water as desired or as needed when anchoring. The aerodynamic spherical roof withstands great winds and provides ample surface area for integrated electricity-generating photovoltaics.
The San Francisco Bay Area is geologically young. Twenty thousand years ago, the Bay did not exist. A warming event that lasted ten thousand years caused ice sheets to melt. Valleys filled with water, hills submerged, and land was lost to the watery bounds of the Bay.
Today, a more rapid climate disruption brings various natural disasters with an increased frequency worldwide, and coastal regions like the Bay Area are highly susceptible to the effects. Rising tides are alarming. Nature’s dynamic forces cause erosion, tides rise as much as several centimeters per year, and coastal populations are increasing.
Tidal House community is built around a floating dock that weaves the structures together and connects them to the shore. The structures are laced to the dock with adjustable gangways, and each structure has a retractable platform that allows people to reach the water and provides boat mooring.
Depth of water will vary along the dock, and each structure will be subject to unique conditions related to its position along the dock. The density of each community will vary through time, as each structure will relocate in response to its unique environmental conditions.
This case study explores a simple dwelling within a small neighborhood. The design concept can adapt to different lifestyles, programs, and can evolve to accommodate a wide range of communities. The challenge for the architecture is to be able to adapt when space and time change.
On Exhibit 28 May through 27 November 2016
Tidal House in San Francisco – Building Information
Architect: Terry. Terry Architecture
3-D printing: Moddler
Photography of Exhibition: Patricia Parinejad
Tidal House in San Francisco images / information received 170616
Location: San Francisco, North California, USA
New Architecture in San Francisco
Contemporary San Francisco Architecture
San Francisco Architectural Designs – chronological list
San Francisco Architectural Walking Tours by e-architect
San Francisco Architecture Offices – architecture firm listings on e-architect
Dry Creek Poolhouse, Geyserville, Sonoma County, Northern California
Architects: RO|ROCKETT DESIGN
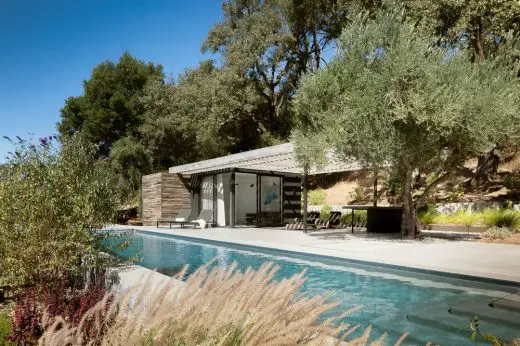
photograph : Adam Rouse
Geyserville Building
Anchored by an inventive reuse of local materials on a constrained lot in a beautiful Sonoma County landscape, this project started as a country retreat and evolved into a full-time residence.
Waverley, Palo Alto
Design: Ehrlich Yanai Rhee Chaney Architects
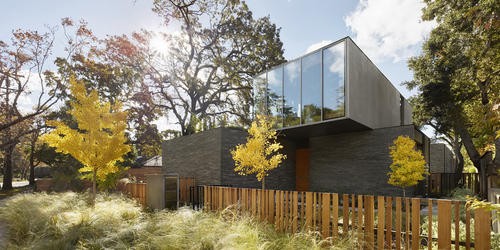
photograph courtesy of The Chicago Athenaeum
Conemporary Palo Alto House
Contemporary Jewish Museum San Francisco
California Architecture : building images
Comments / photos for the Tidal House in San Francisco design by Terry.Terry Architecture page welcome
Website: Terry.Terry Architecture

