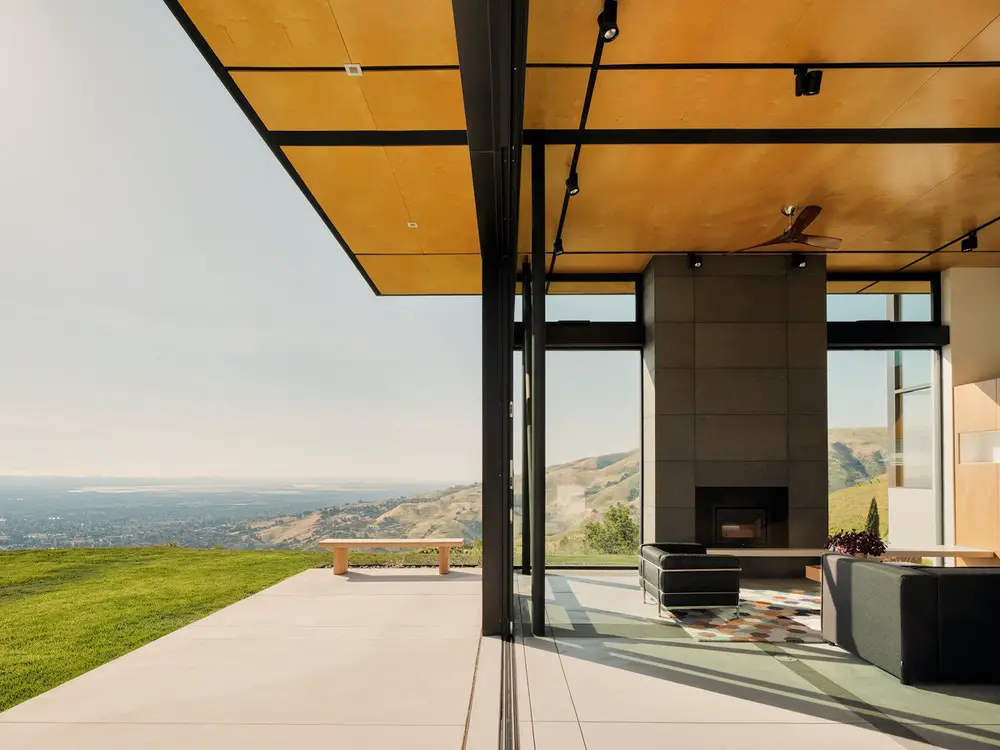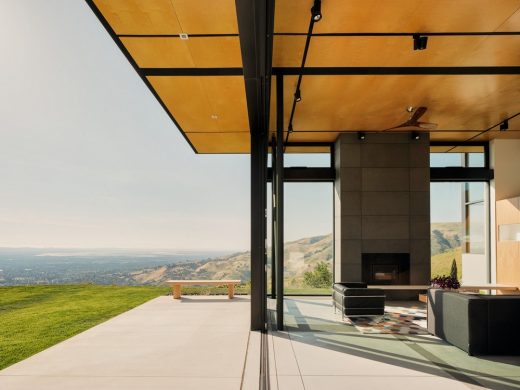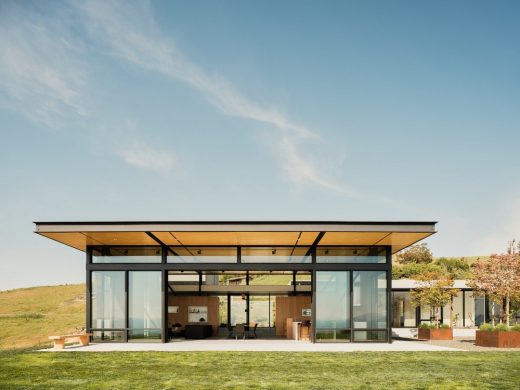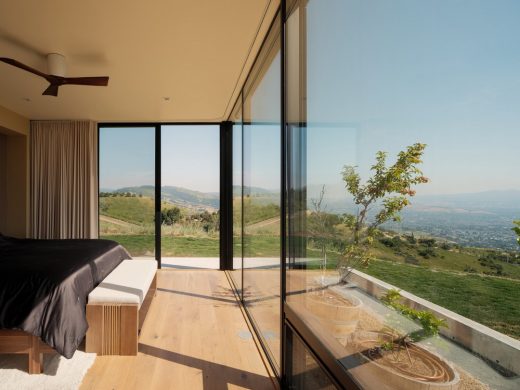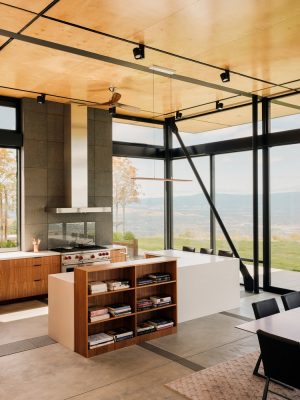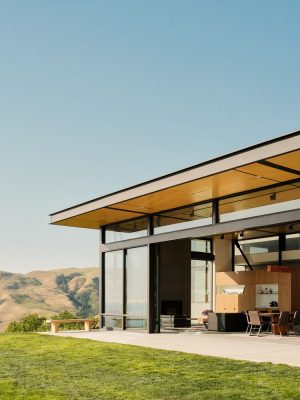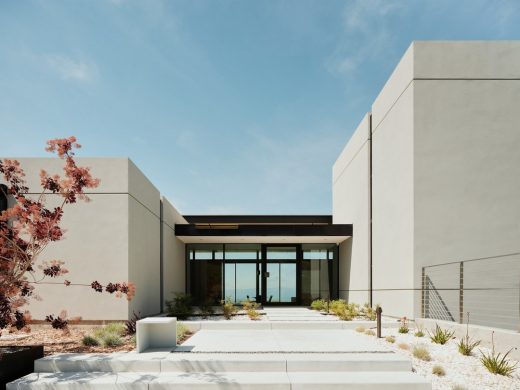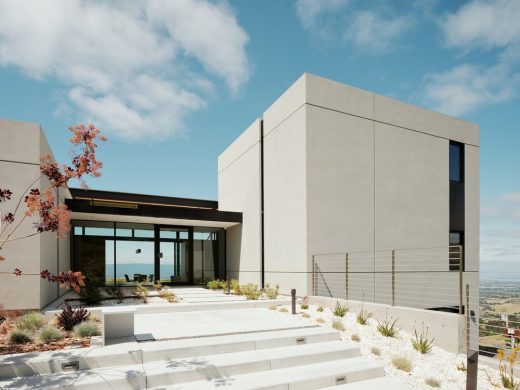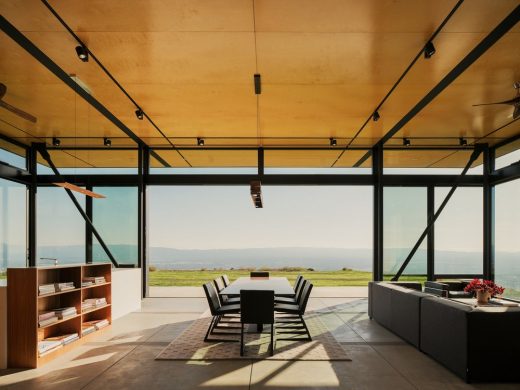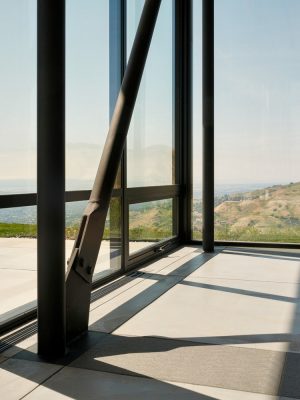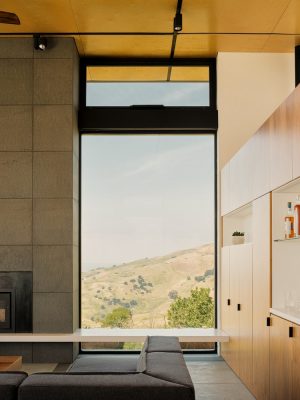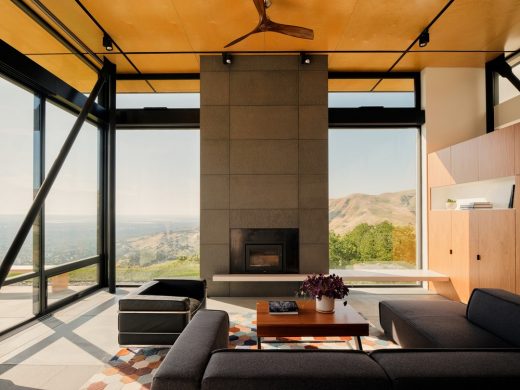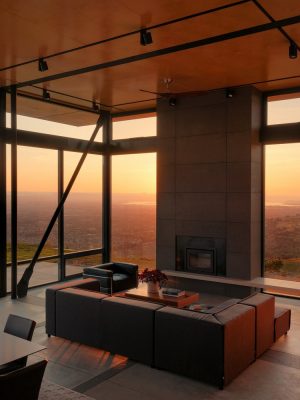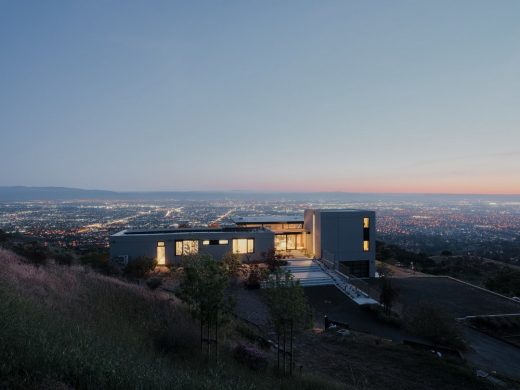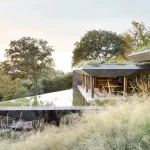The Pavilion in San Jose, California Glass Building, CA Hillside Property Photos, Architecture
The Pavilion in San Jose
Jun 2, 2020
The Pavilion San Jose
Design: Feldman Architecture
Location: San Jose, California, USA
When Feldman Architecture’s clients purchased a stunning lot, for The Pavilion, nestled among the hills above San Jose, they dreamed of an equally stunning structure that sat lightly on the dramatic hill slope. The original building had burned down some years before, leaving behind its foundation and an unnaturally flat plot cut into the hillside.
The Feldman Architecture design team, upon initial visits to the site, aimed to construct a home that both made whole the scarred terrain and benefited from the unusually flat land. These conditions encouraged the designers to push the house deeper into the hillside, nestling the building naturally into the surrounding landscape.
The result provides sweeping views of San Jose and elevated privacy levels- the house is hidden from public view from all but a few spots, organically blending into the surrounding geography.
The entryway welcomes visitors into its defining feature: a glass pavilion that serves as the home’s great room. The glass walls disappear into the hills, eliminating visual barriers between the home and the valley below. The exposed steel structure elegantly breaks and frames views. Natural light filters into the space throughout the day, while panoramic vistas sweep out across San Jose to the Golden Gate Bridge in the distance.
The clients, when thinking of their future home, expressed the desire to accommodate a growing family, providing space for children to flourish and play both inside and out, and to feed their love for gardening and the outdoors. The home, therefore, is designed to take advantage of its California locale- many rooms spill directly into the surrounding landscape, patios, and gardens.
Two stucco wings stand as the home’s anchors, grounding the glass core and structure to the earth. To the South, a single-story section lies close to the land and houses a master suite and two smaller bedrooms. The North wing rises dramatically above the rest of the residence, extending from a subterranean garage, through a casual den, to culminate in a loft above.
The simple, elegant, ranch style home provides an escape from hustle and bustle, a secluded perch to watch the ebb and flow of the city beneath. The epitome of effortless Californian modern architecture, Feldman Architecture was so honored to be part of shaping, designing, and realizing our clients’ family sanctuary.
The Pavilion, San Jose, USA – Building Information
Architect: Feldman Architecture
Landscape Architect: Arterra Landscape
Builder: Groza Construction
Structural Engineer: FTF Engineering
Civil Engineer: TS Civil Engineering
Photography: Joe Fletcher
The Pavilion in San Jose, California images / information received 020620
Location: San Jose, California, USA
New Architecture in San Francisco
Contemporary San Francisco Architecture
San Francisco Architectural Designs – chronological list
San Francisco Architectural Walking Tours by e-architect
San Francisco Architecture Offices – architecture firm listings on e-architect
Hanover Page Mill Associates, LLC, Stanford Research Park, Palo Alto
Design: Form4 Architecture
Hanover Page Mill Palo Alto Building
The Italian Swiss Colony Building Lobby
Architects: jones | haydu
photograph : Matthew Millman
The Italian Swiss Colony Building Lobby
Design: WDA (William Duff Architects)
photograph © Matthew Millman Photography
Napa Valley Barn Renewal
Bing Concert Hall, Stanford, south of San Francisco
Design: Ennead Architects with Fisher Dachs Associates and Nagata Acoustics
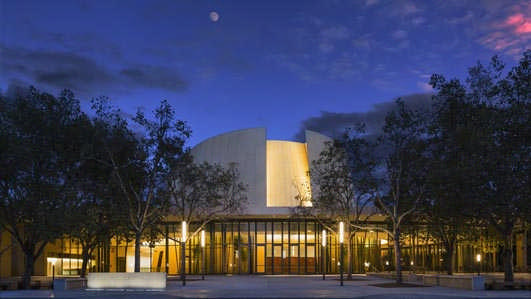
photograph © Jeff Goldberg
Bing Concert Hall Stanford
Comments / photos for the The Pavilion in San Jose, California Architecture page welcome
Website: San Jose

