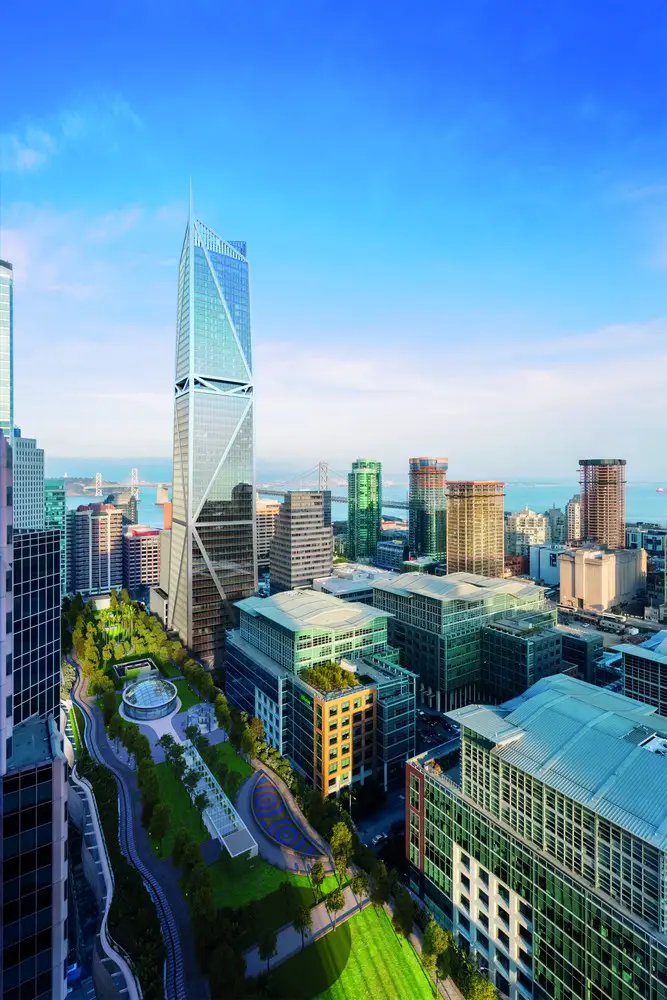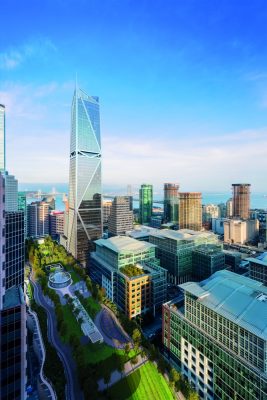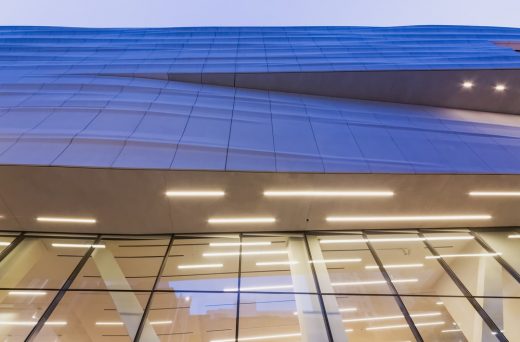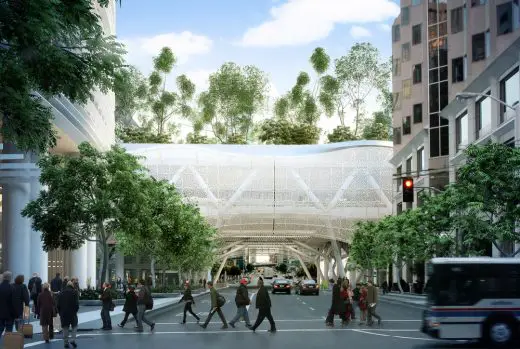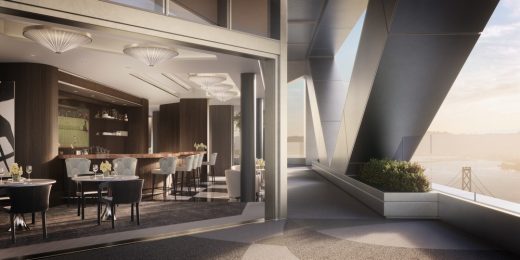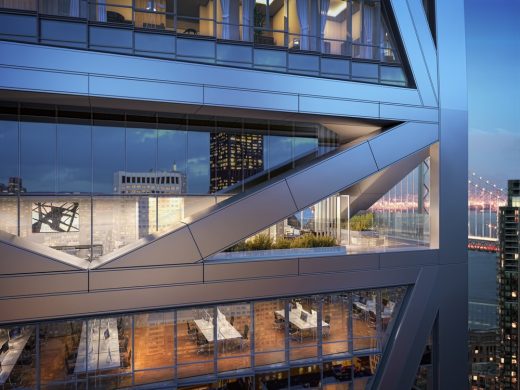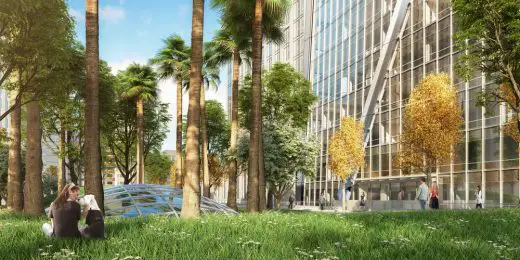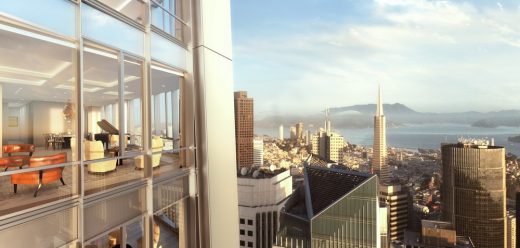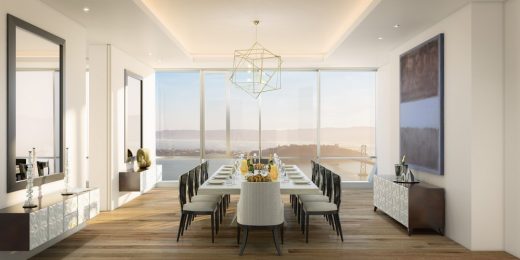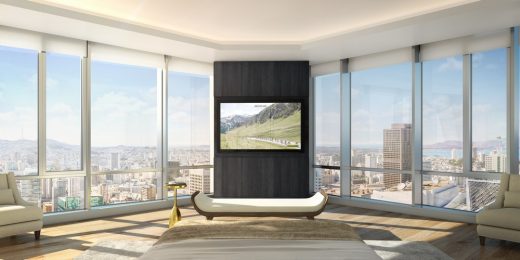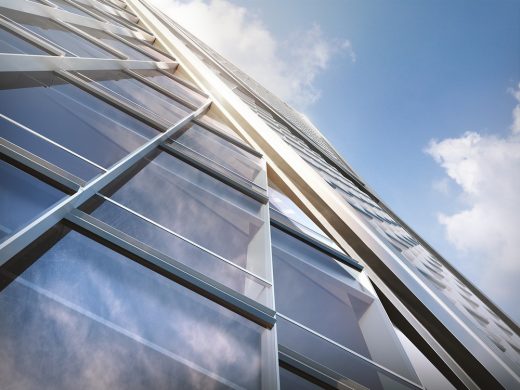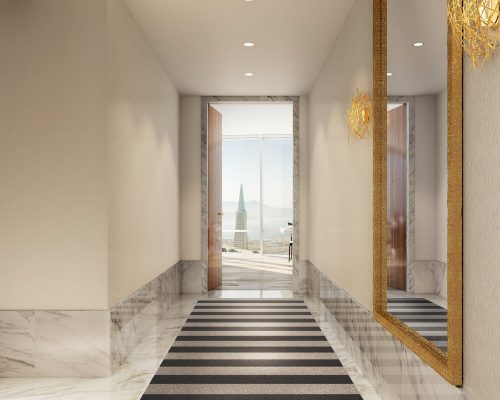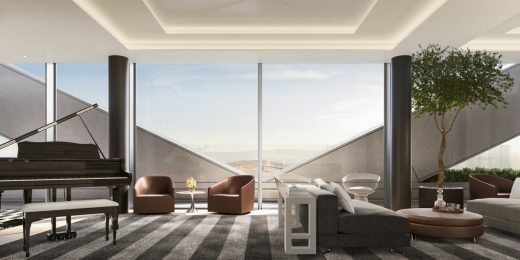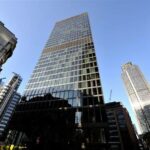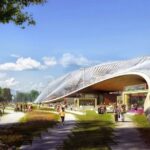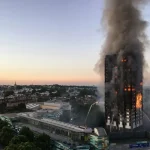181 Fremont San Francisco Building, Tall SF Skyscraper, Architect, Seismic Construction
181 Fremont San Francisco
Earthquake-Resilience Rating for Tall Structure in USA – design by Heller Manus Architects / Arup
7 Aug 2019
Shortlisted for The Structural Awards 2019 Tall Structures Category
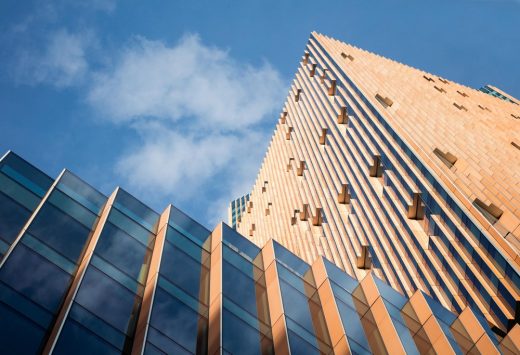
photograph courtesy of The Structural Awards
Oct 4, 2016
181 Fremont San Francisco Skyscraper Building
Design: Heller Manus Architects with Arup
Date: 2013-
Height: 801 ft
Floors: 54
Global First: Arup Develops New Benchmark For Seismic Construction
In a Global First, 181 Fremont in San Francisco Awarded New Earthquake-Resilience Rating
Developed by Arup, the REDi™ resilience-based design guidelines establish a new benchmark for seismic construction–far exceeding current code criteria–that focuses on quick recovery and continued operations in the aftermath of an earthquake
Pictures © 181 Fremont
SAN FRANCISCO, Oct. 4, 2016 — Arup, the global design and engineering firm for the built environment, and Jay Paul Company, an award-winning real estate firm based in San Francisco, announce that 181 Fremont (the third tallest structure in San Francisco) has achieved a REDi™ Gold Rating, which will make it the most resilient tall building on the West Coast of the U.S. when completed.
The 56-story mixed-use tower, built above five basement levels, is being constructed in compliance with a new set of holistic design and planning guidelines—the Resilience-based Earthquake Design Initiative (REDi Rating System)—that allow it to withstand the impact of a 475-year seismic event (roughly a M7.5-M8.0 earthquake on the San Andreas Fault) with minimal disruption.
REDi™ was developed by Arup with contributions from a diverse group of external collaborators. The system outlines holistic design and planning criteria within a resilience-based framework for architects and engineers to enable owners to resume business operations and provide livable conditions for tenants quickly after an earthquake. This goes beyond the building code’s “life safety” approach which is intended to allow building occupants to exit the building safely but does not consider a building’s functionality or even reparability.
“We sought to develop a blueprint for designers and owners who wanted to achieve higher resilience targets, with the ultimate intention to promote community resilience. This aligns with Arup’s mission to shape a better world,” said Ibrahim Almufti, SE, LEED AP, the leader of the development team for the REDi™ Rating System and Project Manager for 181 Fremont.
As part of the design verification for REDi™, Arup has also developed a methodology to predict the downtime of an organization whose buildings have been damaged by earthquakes. This has been utilized to estimate seismic risk for owners, hospitals, academic institutions, and corporations.
For 181 Fremont, Arup served as the structural engineer, geotechnical engineer, and resilience consultant on the project, shepherding the design team and owner through the resilience-based design process. This involved critical engagement with the developer (Jay Paul Company), architect (Heller Manus Architects), other engineering consultants, and the contractor (Level 10). The owners and designers pursued a REDi™ Gold Rating which included enhanced structural and non-structural design to limit damage, improved egress systems, contingency plans to reduce post-earthquake recovery times, and development of a tenant’s resilience manual of recommendations to keep their space earthquake-ready.
These design measures helped reduce the expected repair costs by approximately 10 times compared to a code-designed building and in conjunction with contingency planning, reduces the expected functionality downtime from 18 months to less than a few weeks. As the structural engineer, Arup developed innovative design solutions to achieve these objectives, including the incorporation of viscous dampers (similar to vehicle shock absorbers) within the steel megabraces and uplifting megacolumns to significantly reduce the potential for earthquake damage. Not only do these measures significantly reduce seismic forces and wind vibrations, they also resulted in material savings of approximately 3,000 tons of steel and allowed the removal of a tuned mass roof damper (the common technology to mitigate wind vibrations for occupant comfort) which freed up the entire penthouse floor for occupancy.
“Jay Paul Company strives to construct the highest quality buildings. This ideal has been instilled throughout all of our previous projects in the Bay Area and it is something we continue to pursue for 181 Fremont,” said Jake Albini, Senior Manager of Real Estate Development at Jay Paul Company. “Given 181 Fremont’s location in a seismic zone, building height and mixed-use nature, we felt strongly the expenditure of extra dollars to achieve a REDi™ Gold Rating resulted in a safer and higher quality product. 181 Fremont will offer class A commercial space and the highest quality luxury condominiums on the market. REDi™ Gold enables us to also offer this real estate as the most resilient in San Francisco, allowing commercial tenants continuity of business and condo owners immediate re-occupancy of their homes after a large earthquake.”
The design of 181 Fremont was subject to a rigorous seismic peer review process required by the City of San Francisco, including review of Arup’s advanced earthquake computer simulations of the tower. An additional voluntary peer review was pursued by Jay Paul Company to ensure that the design complied with the REDi™ criteria. The additional review was conducted by Professor Greg Deierlein of Stanford University who approved that the design satisfied the criteria to achieve a REDi™ Gold Rating. And in another important sign of industry acceptance, the USGBC has developed new Resilient Design Pilot Credits for the LEED Rating System which reference REDi™ by name.
“Projects like this are great to show the value in thinking about what it means for buildings to have their own post-disaster continuity in place which helps expedite and contribute to a speedy recovery for the larger city,” said Patrick Otellini, Chief Resilience Officer for the City and County of San Francisco. The framework has extended beyond its original seismic focus. Arup is now in the process of creating a version of REDi™ for flooding and has been approached by a leading university to investigate an application for hurricanes and tornadoes.
With its work at 181 Fremont, Arup continues its world leadership in seismic engineering; the firm has contributed its specialized expertise in the field to such landmark projects as the CCTV (Beijing) building, Beijing National Stadium, the California Academy of Sciences, and the Mexico City Airport.
About Arup
Arup provides planning, engineering, design, and consulting services for the most prominent projects and sites in the built environment. Since its founding in 1946, the firm has consistently delivered technical excellence, innovation, and value to its clients, while maintaining its core mission of shaping a better world. Arup opened its first US office more than 30 years ago and now employs 1,300 people in the Americas. The firm’s employee-ownership structure promotes ongoing investment in joint research to yield better outcomes that benefit its clients and partners. Visit Arup’s website, www.arup.com, and the online magazine of Arup in the Americas, doggerel.arup.com, for more information.
About Jay Paul Company
Jay Paul Company is a San Francisco-based privately held real estate firm. Over the past 35 years, the company has developed more than 8 million square feet of prime office and research space throughout California—with an additional 6 million square feet in active development—for the high tech, bio science, defense and retail industries. Led by industry leader Jay Paul, the company specializes in the acquisition, development and management of large scale, environmentally sustainable projects for such companies as Boeing, Sun Microsystems, Sony, Hewlett-Packard, Microsoft, Google and Amazon. For more information, visit www.jaypaul.com.
181 Fremont San Francisco Skyscraper images / information from Arup, Oct 4, 2016
Website: 181 Fremont San Francisco Building
Location: 181 Fremont, San Francisco, North California, USA
New Architecture in San Francisco
Contemporary San Francisco Architecture
San Francisco Architectural Designs – chronological list
San Francisco Architectural Walking Tours by e-architect
San Francisco Architecture Offices – architecture firm listings on e-architect
Google Bay View Complex, Clara County, CA
Design: NBBJ architects
Google Bay View Complex
Design: Foster + Partners with Arup
Apple Campus 2
Millennium Tower Building in San Francisco
Design: Handel Architects
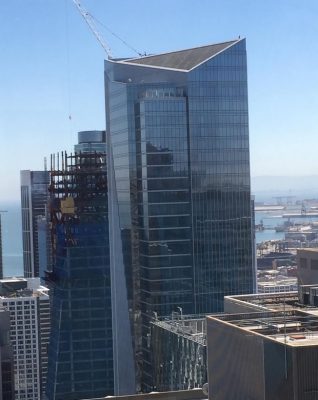
image of the completed skyscraper
Millennium Tower San Francisco Building
Design: Snøhetta
SFMOMA Expansion
Design: Ennead Architects
Stanford University Building
Website: 181 Fremont skyscraper in the South of Market District
San Francisco Architecture
Design: Rafael Viñoly Architects
Ray and Dagmar Dolby Regeneration Medicine Building
Design: Gensler, Architects
San Francisco International Airport
California Architecture : images
Arup Associates Unified Design Unit
Comments / photos for the 181 Fremont San Francisco Skyscraper Building page welcome
Website: San Francisco

