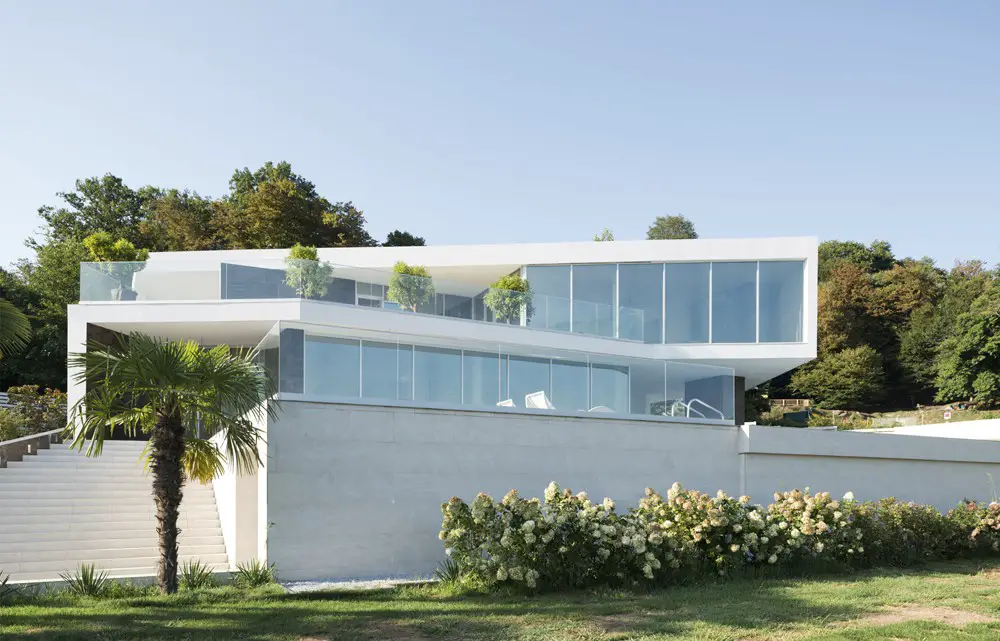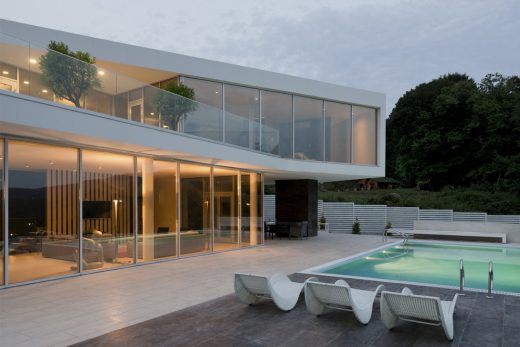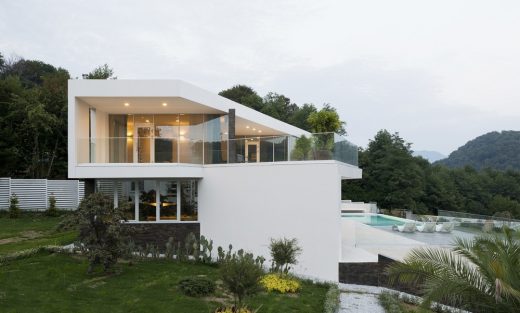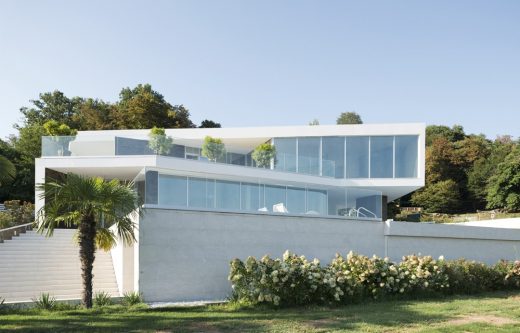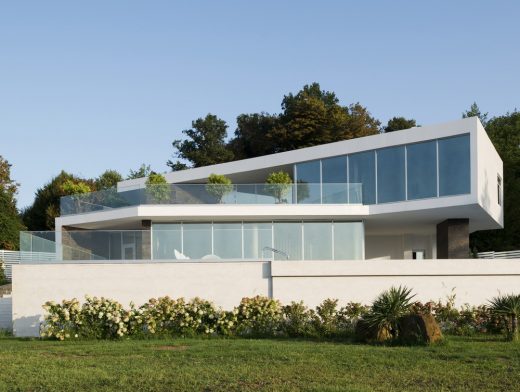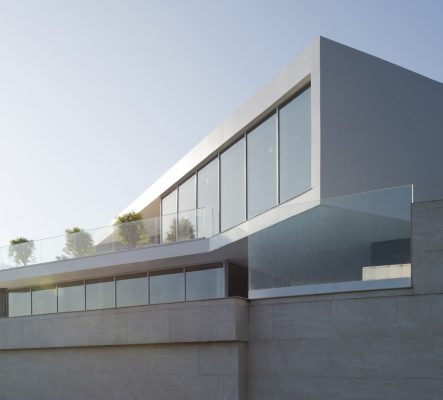Villa Sochi photos, Black Sea Residential Building, Architects, New House in Russia Images
Villa Sochi, Black Sea House
New Residential Building Russia: Luxury Property design by Alexandra Fedorova Architect
25 Jun 2016
Design: Alexandra Fedorovat
New Residential Building in Russia
Villa Sochi – Contemporary House on the Black Sea
photos : Ilya Ivanov
Villa Sochi, New Russian Property
The exterior image of the house is reminiscent of the Mobius strip. It is a clear architectural shape of a white strip that flutters in the wind and forms a figure on the one hand and the infinity sign something fundamental on the other. The stairs leading to the main entrance are trapezium-shape and invite you to the house. This shape is dictated by architecture of the building. In order not to put the house deep into the ground, we have decided to take it up so that its back is on the ground level.
This private villa is located high in the mountains near Sochi. The site is on the border of a huge highland wildlife sanctuary. Out of every room, you can enjoy spectacular views of green mountains spreading down to the sea. Public area is located on the ground floor. We enter the living room through the hall. The joint area of kitchen, dining room and living room is split into 2 zones. It has panoramic glazing on one side of the living room and an exit to the terrace with the pool.
To maximize the interaction with the environment, we wanted to create an air image of the house. Therefore, home base is hollow volume of the basement, and the other two floors are light and airy with lots of glass. Because of this, all the rooms have a good light and views.
The study was focused on the technologies of construction in seismic areas, and opportunities for realization of its architectural design. The most difficult part of constructional design was about this area seismicity level of 9 points so the building had to be constructed to a 6m grid.
But our engineers have done their work so we do not have any grid at all and moreover we managed to design an 8m console of the first floor. It was not an easy task to design this kind of structure in the mountains. The locals still call this house flying saucer.
Sochi Villa – Property Information
Type of construction: monolithic reinforced concrete frame filled with foam blocks. The facade is faced with granite and covered with plaster.
Total floor area is 600 meters. Including 1st floor 152 sqm 2nd floor 144 sqm basement 304 sqm. The total area of balconies and terraces 433 sqm
Planning began in 2010 in Moscow and was realized in 2015 in Sochi.
Team Members: Alexandra Fedorova and Sergei Kaliuta
IMAGE CREDITS:
Ilya Ivanov
STUDIO:
Alexandra Fedorova
The bureau designs residential and public buildings and works in the field of interior design for residential and public facilities. It is well experienced in designing villas at the seaside. The philosophy of our architectural bureau is “TIMELESS” architecture and interior design which is up-to-date and relevant in any time, even in 10, 20, 30 years … which is future proof and thus ever valuable.
As opposed to the majority of design studios, our bureau applies architectural concepts to all our works, whether those be buildings, interiors, or interior design items. We create living environments for people in the form of volumetric and spatial compositions which may be supplemented by accessories, as and when necessary, but the essence of the space remains the same. We always provide personalized services for all our customers.
Villa Sochi Residential House by Alexandra Fedorova is a Winner in the A’Design Awards Architecture, Building and Structure Design Category, 2015-16.
Location: Sochi, southern Russia
New Architecture in Sochi
Sochi Buildings
Ice Cube Curling Centre Sochi : Olympic sports facility
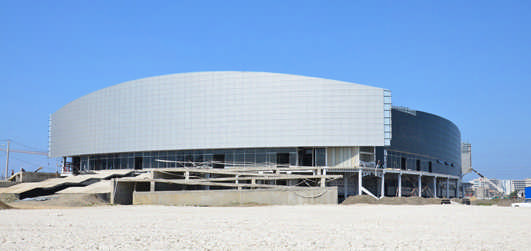
photo by SC Olympstroy, all rights reserved
Ice Cube Curling Centre Sochi
Architects: The Jerde Partnership
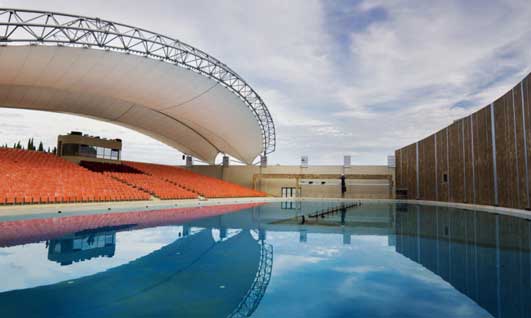
photo from architects practice
Mandarin Sochi
Design: Erick van Egeraat Architects
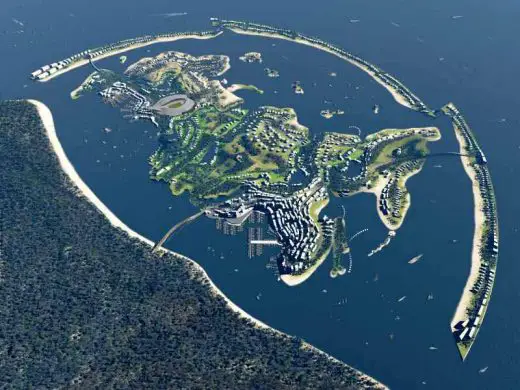
image from architect studio
Federation Island Sochi – Russian Black Sea Building
McAdam Architects / Ginzburg Architects
Sputnik Sochi
Architecture in Russia
Contemporary Architecture in Russia
Russia Architecture Designs – chronological list
New Anapa design competition, Black Sea, Krasnodar Krai, southwest Russia
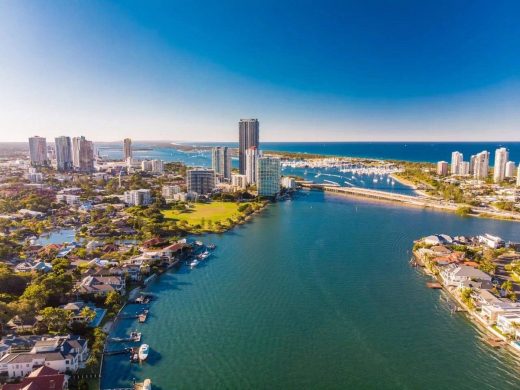
image courtesy of Tourism.RF
New Anapa on the Black Sea Architecture Competition
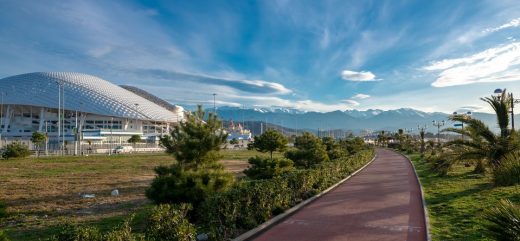
image courtesy of design contest organiser
Sirius seafront promenade competition
Capital Hill Residence, Barvikha Forest, near Moscow
Design: Zaha Hadid Architects
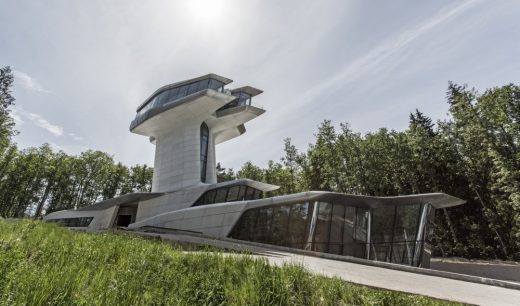
image courtesy of ZHA
Capital Hill Residence in Barvikha Forest
Kazan building by Erick Van Egeraat
Comments / photos for the Villa Sochi, Black Sea House – New Russian Architecture by Alexandra Fedorova Architect page welcome

