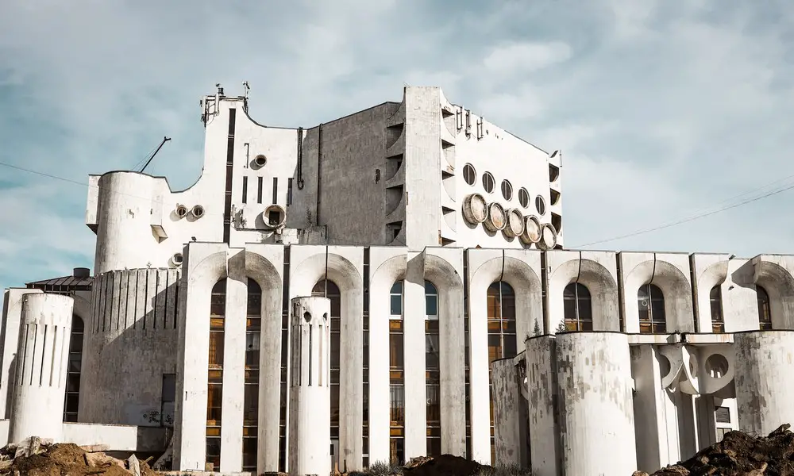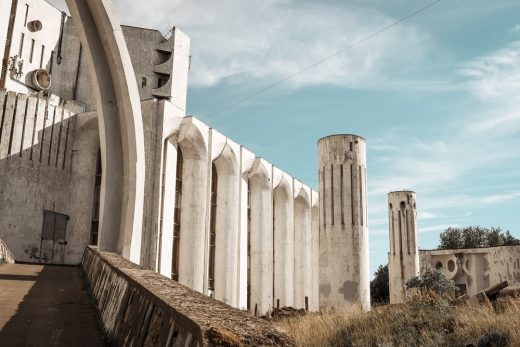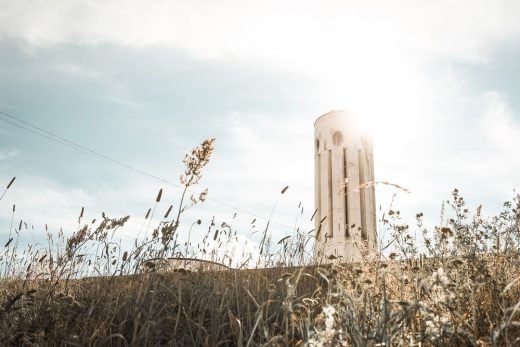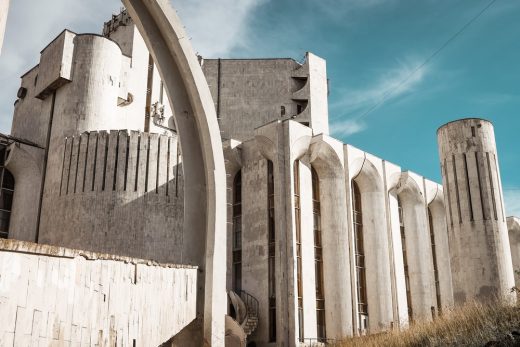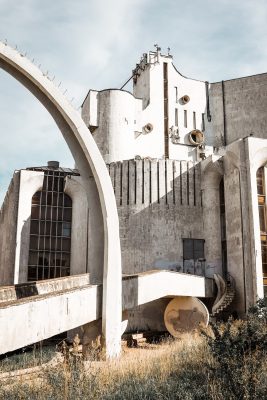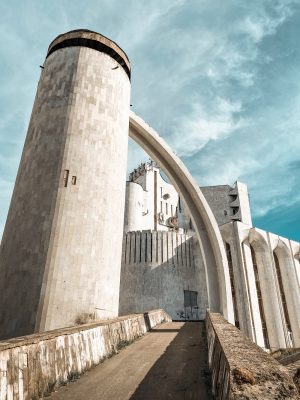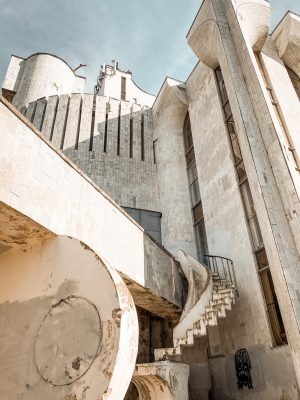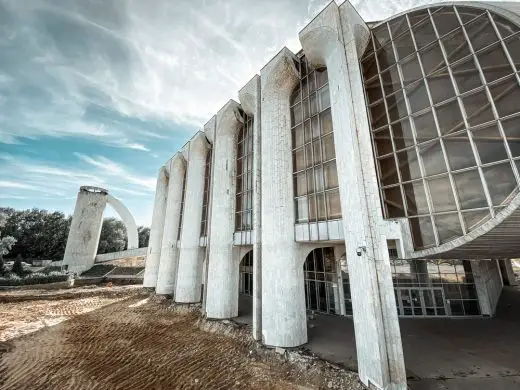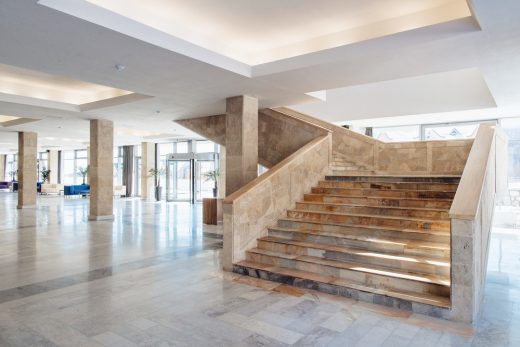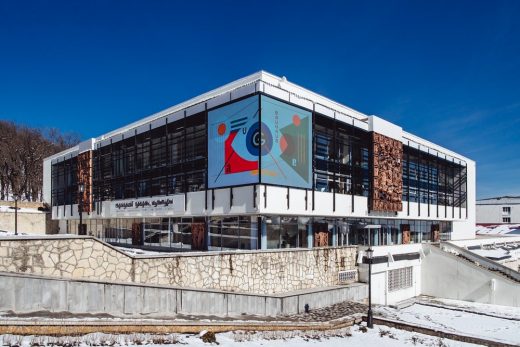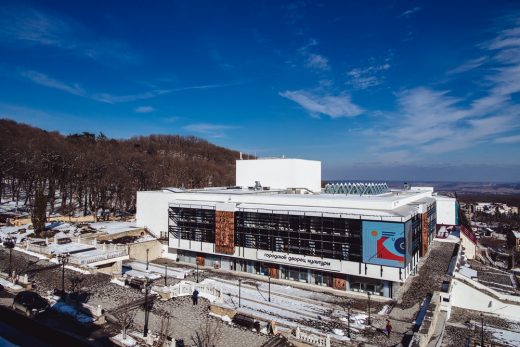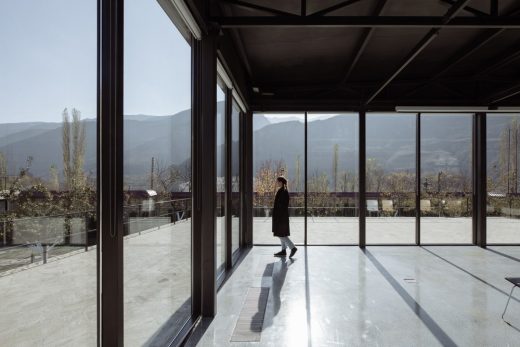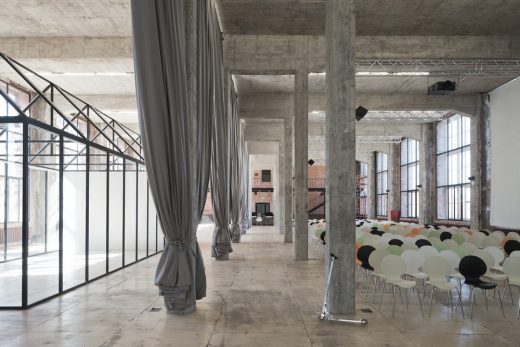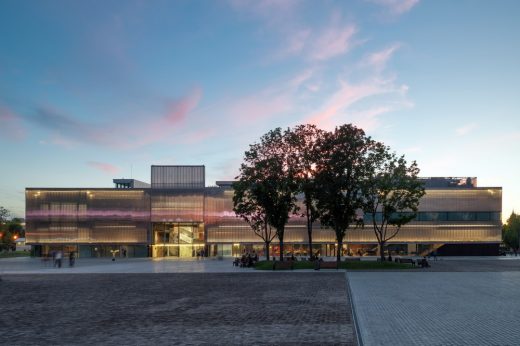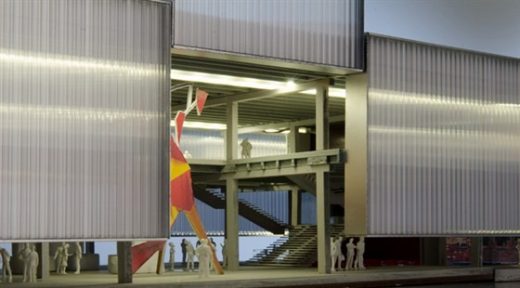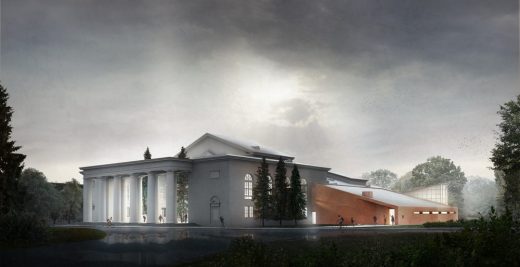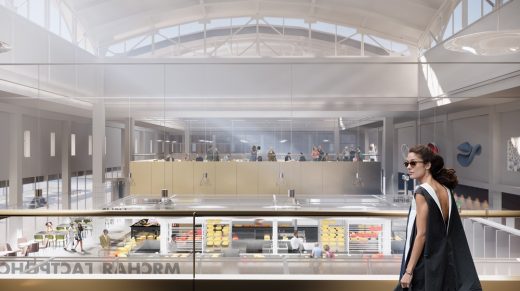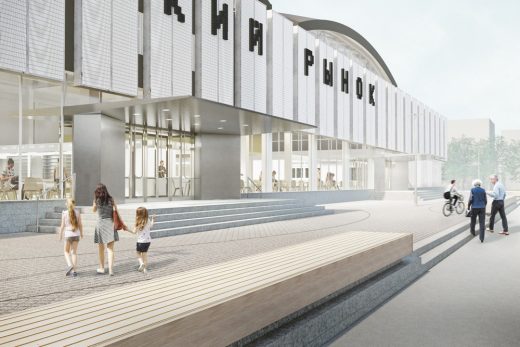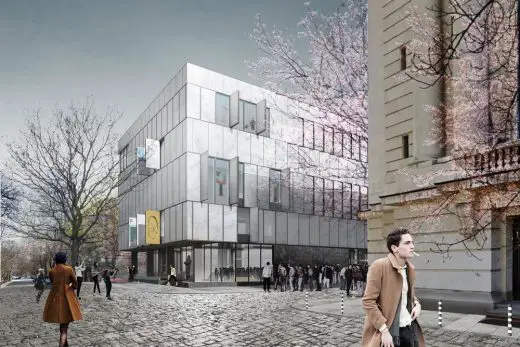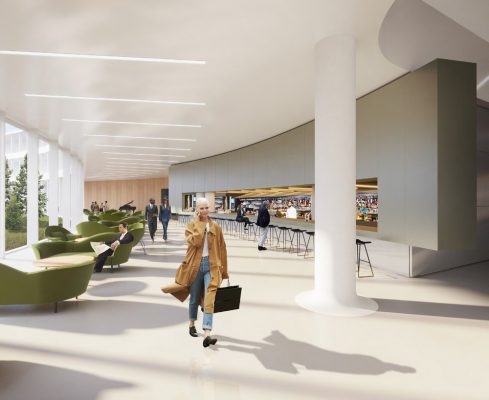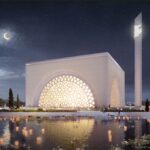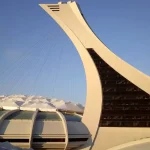Dostoevsky Drama Theatre Veliky Novgorod, Russian Architecture Competition, Design Contest News
Dostoevsky Drama Theatre in Veliky Novgorod
8 Oct 2020
Dostoevsky Drama Theatre, Veliky Novgorod Competition News
F.M. Dostoevsky
Drama Theatre
Veliky Novgorod, Russia
Year of construction: 1987
Architect: V. Somov
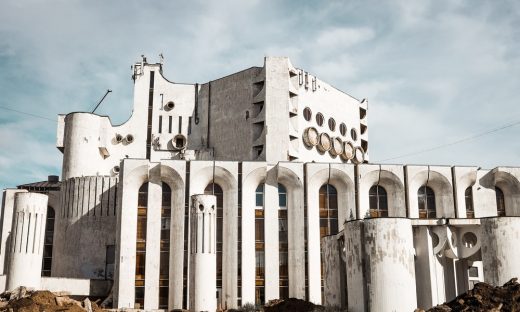
photo courtesy of organisers / architects
Veliky Novgorod Drama theatre renovation concepts to be developed by Archiproba Studios, Form and Rhizome
The first stage of the renovation contest for the Dostoevsky Drama theatre is completed in Veliky Novgorod. The Russian and international jury members have shortlisted three practices, namely Archiproba Studios (Moscow), FORM bureau (Moscow), and Rhizome group (St. Petersburg).
The three finalists are to create a concept design for the renovation of the theatre under the guidance of Roger Watts, director of Haworth Tompkins studio (UK) who has been involved in a dozen completed performing arts projects, including the Royal Court theatre in London. The winner will be announced in December, 2020.
The three finalists were selected out of 16 participants that had submitted their portfolios and visions. According to Roger Watts, all 16 submissions showed wide experiences of similar jobs and considerable creative potential. A total of 53 teams took part in the contest.
The jury included leading Russian and international experts in architecture and cultural cluster management along with a member of the Novgorod government, namely Sergey Gnedovsky, vice president of the Russian Union of Architects, member of the Russian Academy of Architecture and Construction Sciences and a specialist in theatre buildings; Anna Bronovitskaya, art history PhD, director of research at the Moscow Institute of Modernism and teacher at the MARCH school of architecture; Anna Osipova, executive director of the Oktava industrial cluster in Tula; Simon Henley, ArchDaily columnist and partner of the London-based practice Henley Halebrown; and Elena Kirilova, deputy prime minister of the Novgorod region.
The contest for the renovation concept of the Dostoevsky drama theatre in Veliky Novgorod was launched on August 12, 2020 with the aim to develop an architectural concept for the integrated renovation of the building that would enhance its iconic features with state-of-the-art solutions and a range of new cultural and leisure functions.
The idea is to transform the theatre vibrant hotspot popular with the locals and the tourists alike. The second goal is to highlight the intrinsic value of the modernist into a cultural cluster, expand its functional program, provide for the most advanced equipment and turn the complex into a architecture of the late 20th century.
The innovative contest workshop format has been devised for the occasion in order to select the most promising proposal while enabling aspiring Russian practices to build their expertise. Young, high-potential Russian architecture offices were invited to develop their proposals under the guidance of an international curator. The exceptional background and distinctive approach of the curator vouches for the top quality of the final solution and allows the Russian professional community to experience new methods and approaches in similar situations.
Roger Watts’ presentation on comparable theatre reconstruction projects is available.
The contest was initiated by the government of Novgorod region and sponsored by DOM RF housing development corporation jointly with Acron group, a global Novgorod-based mineral fertilizer and industrial chemicals producer. Strelka KB consultancy was invited to operate the competition. More information is available at the contest website: https://eng.theatre-novgorod.ru/
DOM.RF is a state-owned company founded in 1997. It was transformed into Russia Housing and Urban Development Corporation in 2015. DOM.RF implements government initiatives aimed at improvement of quality and affordability of housing by providing mortgage loans, rental housing and comfortable urban environment. Strategic goal of DOM.RF is driving the housing market in Russia. Moreover, DOM.RF is a government agency designated to issue and guarantee Mortgage-Backed Securities.
Strelka KB is a leading Russian strategic urban consultancy. Since 2013, Strelka KB has been helping cities to develop their spaces, economies, management/governance and technological solutions according to the needs of their citizens. The office provides comprehensive proposals aimed at improving mobility, sustainability and ecological performance of the urban environment as well as quality and accessibility of housing. One of the key areas of expertise at Strelka KB is the organization of international competitions designed to put Russia on the international agenda. The work of Strelka KB has been recognized around the globe. The office has won several high-profile international awards, including the Urban Land Institute Award for excellence in 2019, the ISOCARP Urban Planning award, Qatar Sustainability award, and LILA Landscape award in 2018.
Veliky Novgorod Theatre Competition – portfolios of participants
Archiproba Studios
Palace of Culture in Zheleznovodsk
Project title: Palace of Culture
Architecture: Archiproba Studios (www.archiproba.com)
Location: Zheleznovodsk, Stavropol Region, Russia
Area: 12000 m2
Launch date: January 2019
Photo: Max Avdeev
The Palace of Culture was built in 1982, the standard project was developed by the Design Institute commissioned by the Tourism Council. The Palace of Culture is a striking example of the Brezhnev era architecture: the area of the building is about 12 thousand meters and since construction, it has never been renovated. The reconstruction lasted six months and amounted to approximately 300 million rubles.
The rectangular shape of the building is made in the style of modernist architecture: it houses a cinema and concert and lecture halls, dance halls, recreation areas, educational spaces, exhibition spaces, a chess club and a library.
The main glass volume is recessed in the shape of the facade and envelops the open balcony and the structure of the horizontal suspended slats. There are mounted monumental copper panels (embossed) above the main entrances to the building. The structure of the building forms a central atrium, where the natural light enters through pyramidal skylights.
The restoration project of the Palace of Culture is a delicate invasion of the historical object and a meticulous approach to the material heritage. The main idea of the project is the maximum preservation of the building’s authentic elements and the reconstruction of the historical appearance.
Thus, all the decorative facade panels, interior stairs and floors made of Cuban marble, columns and walls made of limestone tuff and the original wavy ceiling in the large auditorium were carefully polished and preserved.
All new interior shapes accurately reproduce the historical appearance laid down by the original authors of the project. Triangular skylights were recreated during the restoration, allowing natural light to enter freely into the atrium area, the rectangular ceiling caissons with reflected light and a facade system of sunscreen slats.
The stained glass facade of the building was completely replaced with a new one in strict accordance with the historical pilaster side elements and the colour scheme. The corner segment of the building completes the media screen, which is the key information point in the city.
Dagestan building
Di Telegraph building
Form
Rhizome
Dostoevsky Drama Theatre, Veliky Novgorod Competition Winners images / information received 081020
Architecture in Russia
Russian Architecture Designs – chronological list
Moscow Architecture Walking Tours
Samara Masterplan Design Competition

image courtesy of architects
Samara Arena Stadium Site Masterplan
Samara Buildings Masterplan
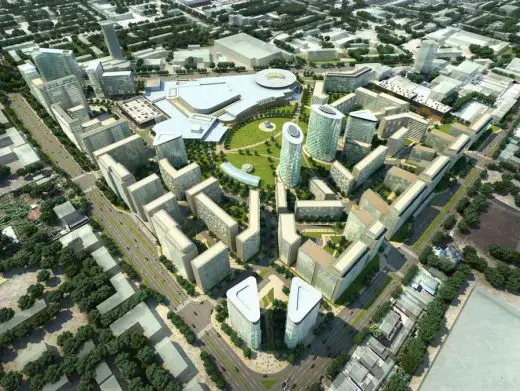
image from BDP
Samara Center
Kurumoch International Airport Samara
Design: Nefa Architects
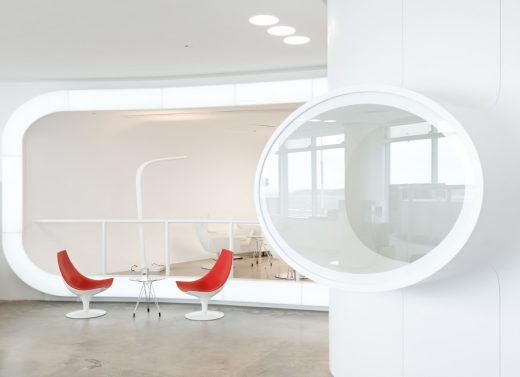
image courtesy of architects
Kurumoch International Airport in Samara
Russian Design Competitions
Russian Architecture Competitions
Masterplan for Derbent Urban District Competition, Derbent, Republic of Dagestan, Russia
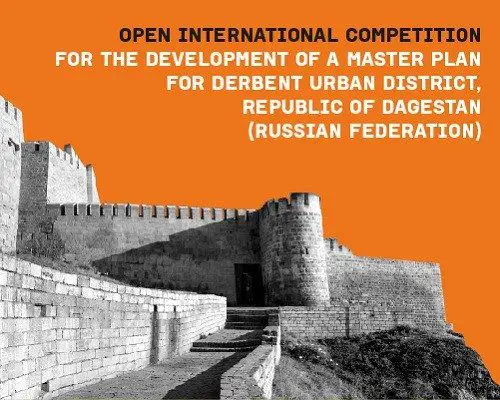
image courtesy of organisers
Masterplan for Derbent Urban District Competition
Dacha in a Dvor
Design: Megabudka
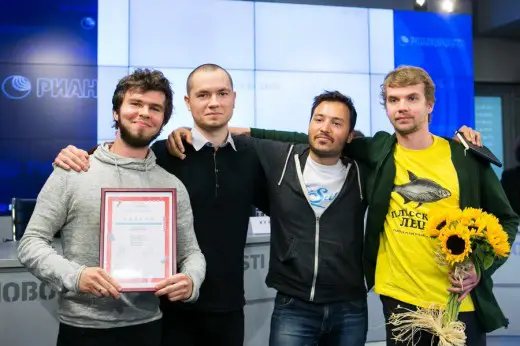
image courtesy of architects
Russian Character International Competition Winner
Perm Museum – Russian Architecture Competition
Russian Architecture Competition – House of Pure Wood
Russian Biennale for Young Architects, Kazan, Tatarstan
Comments / photos for the Dostoevsky Drama Theatre, Veliky Novgorod International Competition Winners page welcome

