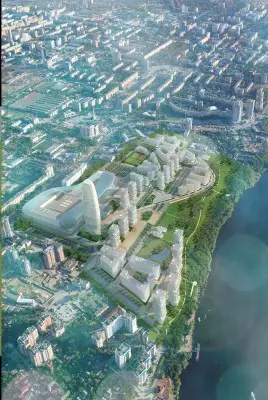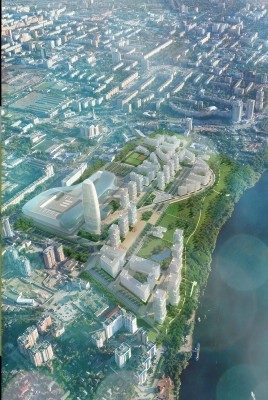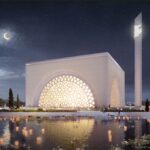ZIM Area Development, Samara Urban District, Russian Architecture Competition
ZIM Area Development Samara, Russia
Russian Competition Winner design by Vittorio Grassi Architetto
26 Sep 2014
ZIM Contest Samara
Design: Vittorio Grassi Architetto
Urban Competition for the development of ZIM area (ex Maslennikov plant) in Samara, Russia
The design of the urban district River Park “4 seasons” is proposed with a highly integrated holistic approach that considers the different elements making up the project: the architectural idea, structures, strategies for the rational use of energy and water resources in order to achieve a sustainable, efficient and cost-effective project.
The project has been sized to accommodate a new neighborhood for about 13,000 inhabitants, distributed in about 4,909 apartments of various sizes. Residents will have two kindergarten and two primary and secondary schools, a clinic, sports and commercial equipments available for their children and distributed taking into account the logistics of transport and walking distances.
In addition, the district will rely on a shopping and entertainment mall with cinemas, luxury shops, gyms and food courts. A skyscraper of 205 m high, beacon of the intervention, houses a hotel of 600 rooms with a related congress center on the first 20 floors and business class apartments with sweeping views of the river and city.
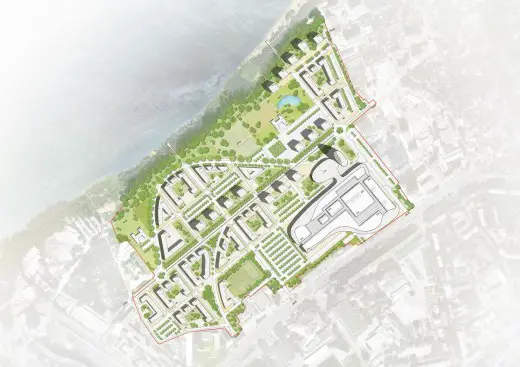
ZIM Area Development – Building Information:
Design: Vittorio Grassi Architetto, Milano
Client: Delta Stroy LLC
Period: 2013 – 2014 International Competition
Result: 1° prize
Landscape Area: 512.800 sqm
Gross Area: 729.670 sqm
Construction Cost: 39.380.000.000 rubli
Housing: 522.300 sqm 25.950.000.000 rubli
Shopping Mall: 150.400 sqm 7.200.000.000 rubli
Public & Park: 24.920 sqm 3.960.000.000 rubli
Hotel: 32.450 sqm 2.270.000.000 rubli
ZIM Area Development Samara, Russia image / information from Vittorio Grassi Architetto
Location: Samara, Russia
New Architecture in Russia
Contemporary Russian Architecture
Russian Architecture Designs – chronological list
Architecture Walking Tours in Russia
Strigino International Airport VIP Lounge, Nizhny Novgorod
Design: Nefa Architects
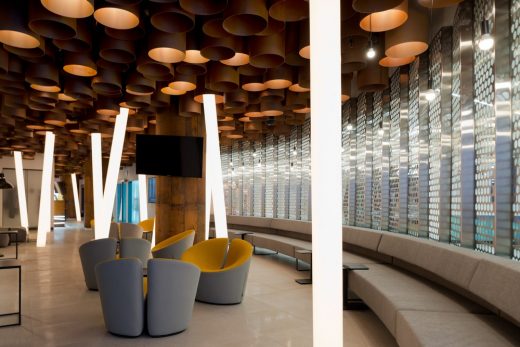
photograph : Ilya Ivanov
Strigino International Airport VIP Lounge
Novy Urengoy Airport, Yamalo-Nenets Autonomous Okrug
Design: Twelve Architects
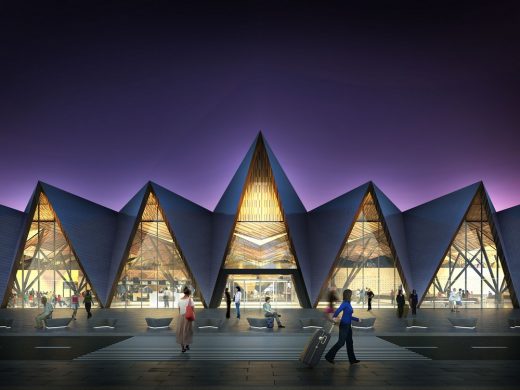
images courtesy of architecture office
Novy Urengoy Airport Building
Samara Buildings
Design: BDP, architects
Samara Masterplan
Comments / photos for the ZIM Area Development Samara page welcome
Website: Samara Russia

