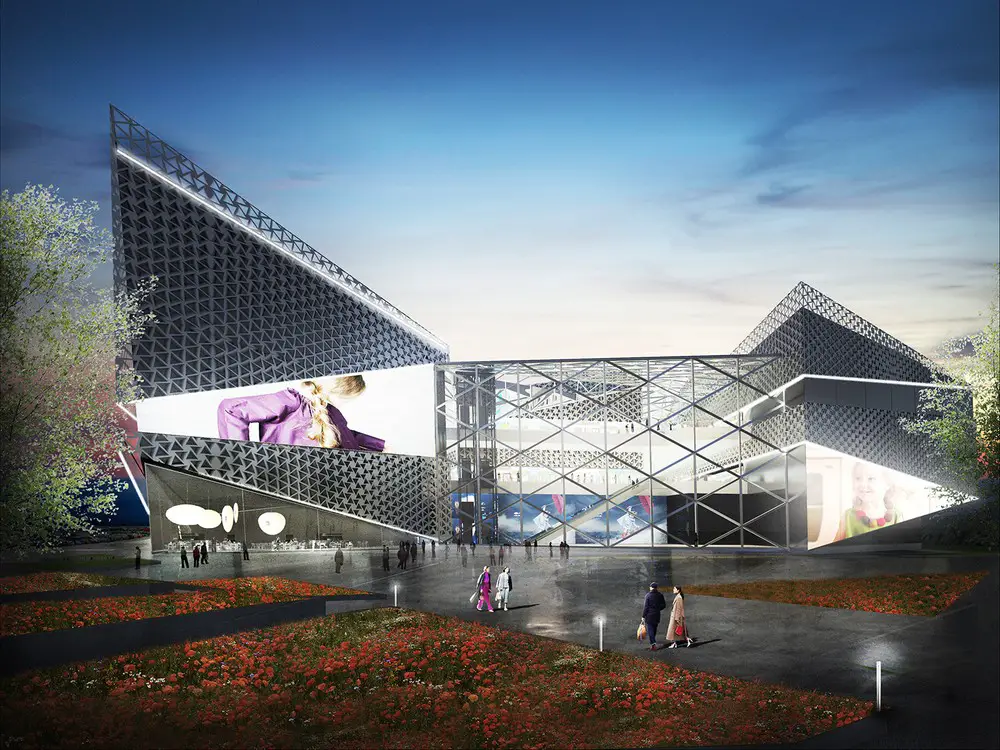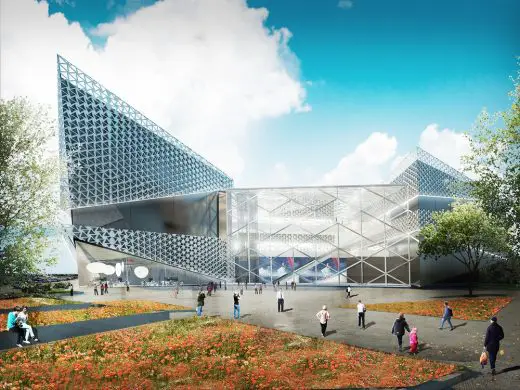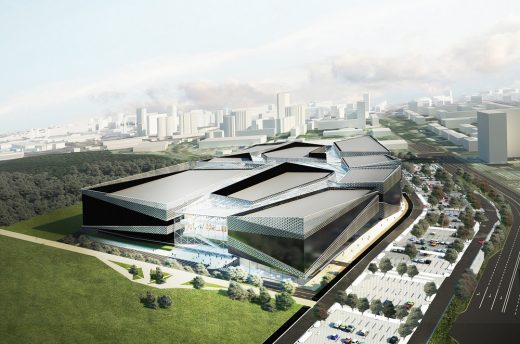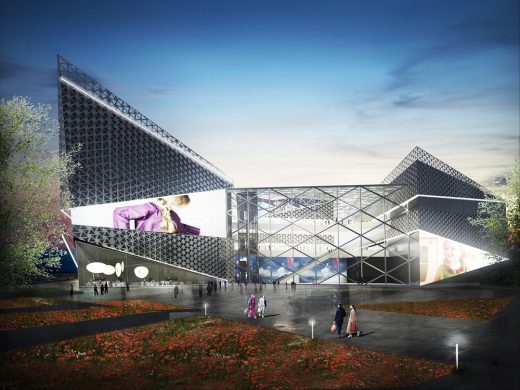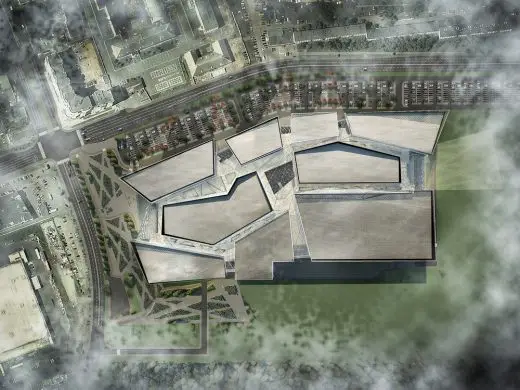Cosmonavtov Mall, Ekaterinburg Building, Mixed-Use Russian Architecture, Images
Cosmonavtov Mall in Ekaterinburg
Retail, Leisure, Restaurant Building Complex in Russia design by Twelve Architects
4 Jul 2017
Design: Twelve Architects
Location: Ekaterinburg, Russia
Cosmonavtov Mall
Cosmonavtov Mall
Twelve gets go ahead for major retail scheme in Ekaterinburg
London-based practice Twelve Architects has been granted unanimous approval from the City Administration of Ekaterinburg for a 120,000 sqm retail mall, which forms a key part of the regeneration and expansion of the city.
Russia’s fourth largest city, Ekaterinburg has a population of some 1.5 million. As the city expands, the northern district – traditionally the industrial centre – is being transformed with new commercial, retail and associated development.
Twelve Architects’ scheme for Cosmonavtov Mall aims to reinvent the retail mall in Russia, replacing the simple, single-entrance boxes that are prevalent throughout the country with a dynamic, multi-level development. The design creates multiple entrances that relate to the current and future surroundings with an extension of the pedestrian streets into the mall. These streets will lead to a range of plaza spaces, all covered by a glazed roof. It will be a destination for people to meet, shop, dine, entertain and enjoy range of leisure activities, as well as a venue for public events, fashion shows and music performances.
The vision for the external form is to transform the traditional retail box and create a landmark identity more akin to a major public building to attract retailers and the public.
The facades will be clad in black glass and perforated anodised aluminium while integrated large media screens will accommodate branding and advertising displays.
The building is arranged over three levels; the lowest predominantly housing car parking and perimeter retail with two 42,000 sqm levels of retail and leisure above. Situated next to Pyshminskiy Lakes Park, the development will connect to two new tram stops as well as bus and cycling routes.
The retail plan has been developed with Cushman Wakefield and Twelve’s local multidisciplinary office R1 Design Bureau.
Cosmonavtov Mall in Ekaterinburg images / information received 040717
Location: Ekaterinburg, Russia
Yekaterinburg Buildings
Yekaterinburg Architecture Designs – selection:
Design: Foster + Partner
RCC Headquarters Yekaterinburg
Sverdlovsk Philharmonic Concert Hall Building
Design: Zaha Hadid Architects, with SPEECH
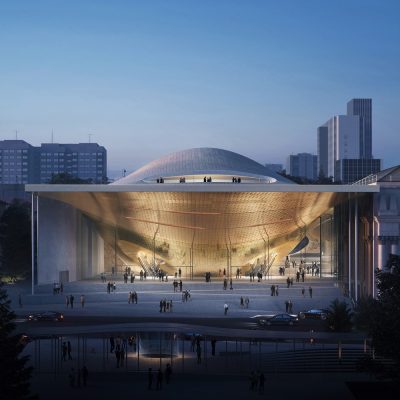
image courtesy of architects practice
Sverdlovsk Philharmonic Concert Hall in Yekaterinburg
Ekaterinburg Tower
Design: RMJM Architects
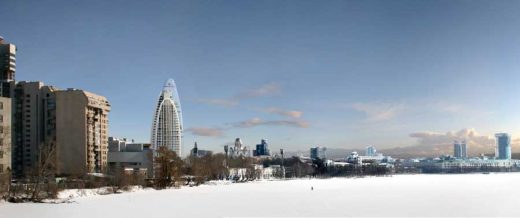
image courtesy of architects practice
Ekaterinburg Tower Siberia
Architecture in Russia
Contemporary Architecture in Russia
Russia Architecture Designs – chronological list
Architecture Walking Tours in Russia
Strigino International Airport VIP Lounge, Nizhny Novgorod
Design: Nefa Architects
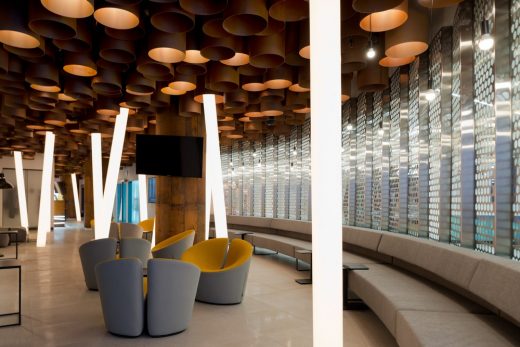
photograph : Ilya Ivanov
Strigino International Airport VIP Lounge
Ekaterinburg Tower Russia – RMJM project page
Gazprom Building : Okhta Tower
Siberian Building : Khanty Mansiysk
Buildings / photos for the Cosmonavtov Mall in Ekaterinburg design by Twelve Architects page welcome

