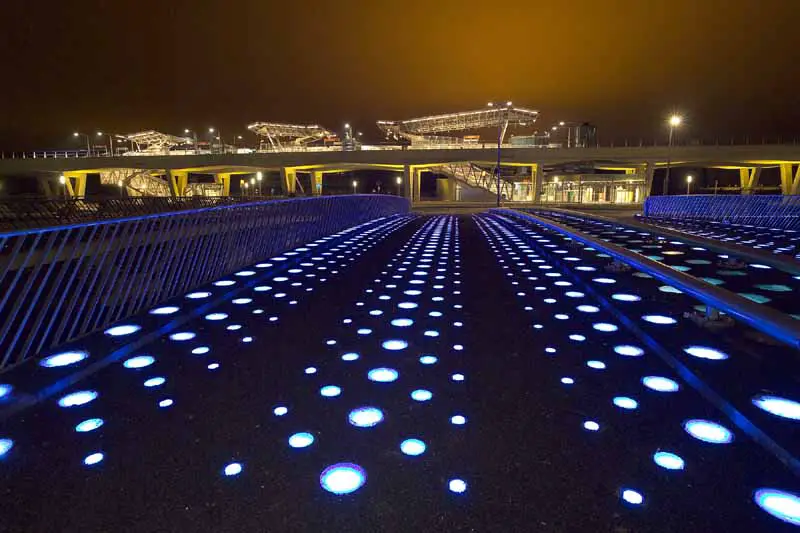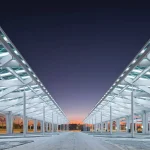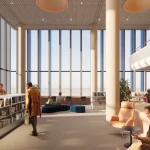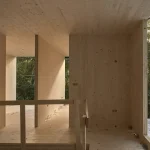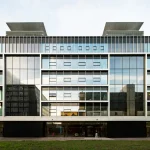Nesselande Station Rotterdam, Bridge Holland, Architect, Project, Design News
New Dutch Bridge : Nesselande Station Rotterdam
Nesselande Station + ‘Absence of Light’ Bridge design by Hans Moor Architects, NL
24 Sep 2007
Nesselande Station + ‘Absence of Light’ Bridge
Location: Rotterdam, The Netherlands
Date built: 2007
Design: Hans Moor Architects
Photo © Maarten Laupman:
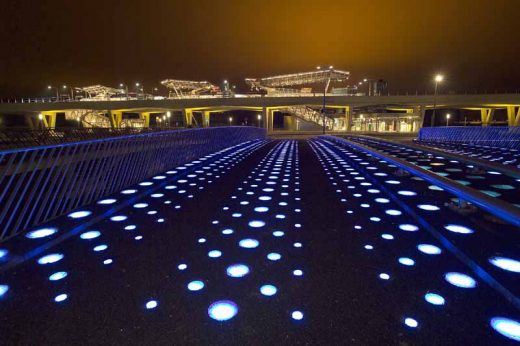
image from Hans Moor Architects 240907
PROJECT BRIDGE ‘ABSENCE OF LIGHT’ NESSELANDE ROTTERDAM
Principal: OBR (Ontwikkelingsbedrijf Rotterdam) with cooperation Ds+V Dienst stedebouw en volkshuisvesting Rotterdam
design brug ‘absence of light’: 2003; construction/completion: 2005
Principal:
OBR Rotterdam, Galvanistraat 15, 3029 AD Rotterdam
Bridge ‘Absence of light’
Architect: Hans Moor Architects, Vasteland 8, 3011 BK Rotterdam
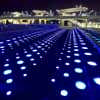
image from Hans Moor Architects 031007
Bridge ‘Absence of light’
Information from Hans Moor Architects
Oct 2007
Concept
If you are in a car by daylight and you race across a bridge, you’ll experience the bridge as being just a point because your environment changes just for a brief moment. Terra firma makes way for moving water. This transition, together with ’the brightness of water’ transforms the experience and makes space to the bridge.
This basic principle in the design means that the bridge is not lit by lampposts or lights. The bridge transforms because it is lit ‘of itself’. Patches of light arising from differences in configuration indicate the track on which the car moves forward. Because of this ‘artificial lighting’ the driver will experience the bridge not only by way of its connecting function, but it will also provide a spatial experience.
The bridge is constructed from concrete in combination with glass ‘dots’. These units, which were specially developed by a supplier of glass and light, are made entirely of glass through which daylight travels and makes the space lighter under the bridge during daytime. These glass units are fitted with 2,500 led modules and provide sufficient and even light for the roadway.
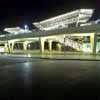
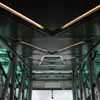
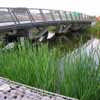
photos from Hans Moor Architects
Construction
A decision was made in the design to use oblique columns in every direction. This means that the horizontal sides of the bridges are accentuated. The bridge seems to sway and therefore to defy gravity. Also, the pillars (4 fingers) on the underside are linked visually which gives the effect of a bridge which is resting on the water.
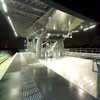
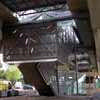
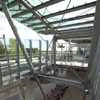
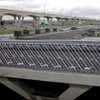
photos from Hans Moor Architects
Variant for the pedestrian
The pedestrian walks over a perforated steel section which is interrupted every 3 meters by glass which is lit from below. The lighting in the pedestrian section is designed differently because of the experience of light for the pedestrian on the bridge. Safety also plays a different role here and much better lighting is required.
Absence of Light Bridge information from Hans Moor Architects 031007
Location: Nesselande Station, Rotterdam, The Netherlands, northern Europe
Architecture in Rotterdam
Rotterdam Architecture Designs – chronological list
Rotterdam Architecture Walking Tours
CityHub, Witte de Withstraat
Design: Studio Modijefsky Architects
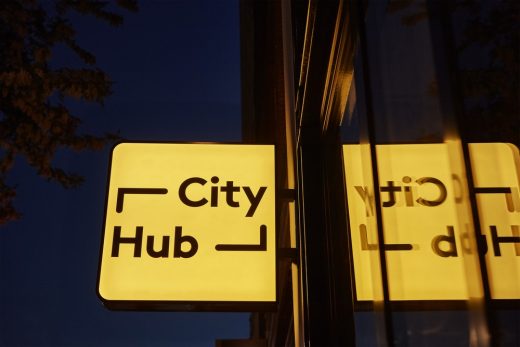
photograph : Maarten Willemstein
CityHub Rotterdam
Rotterdam Architecture Offices
Erasmus Bridge, Rotterdam
Design: UN Studio Architects
Rotterdam bridge
Rijnhaven Brug
Design: bureau SLA / DHV / Delcan
Rotterdam Bridge Competition
Comments / photos for the Nesselande Station Rotterdam page welcome

