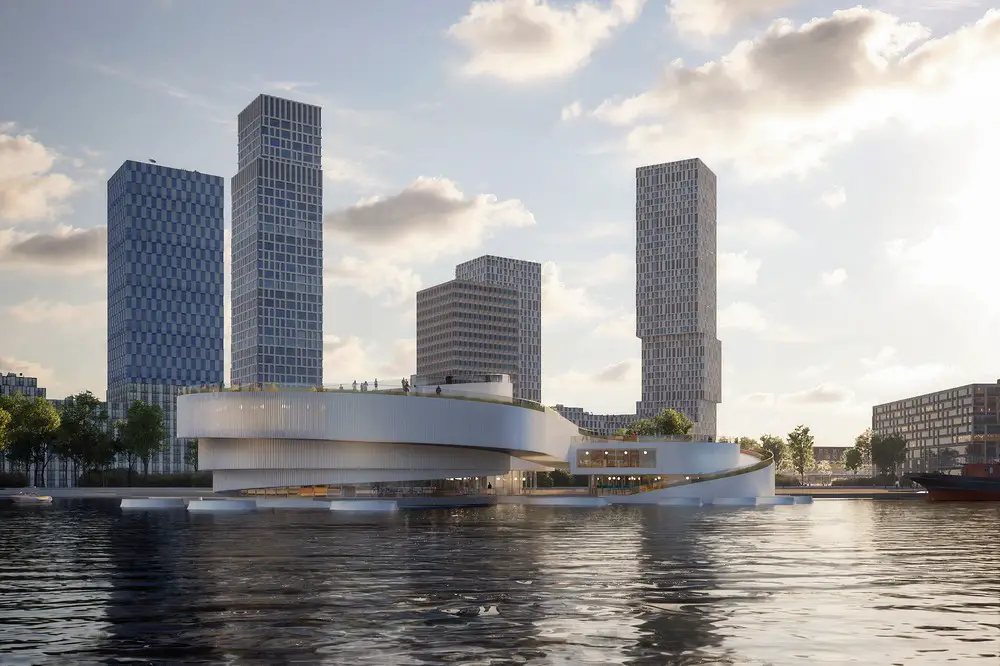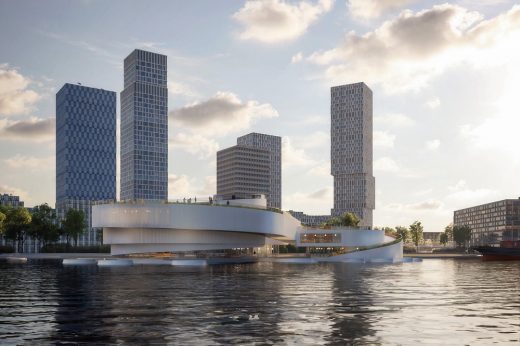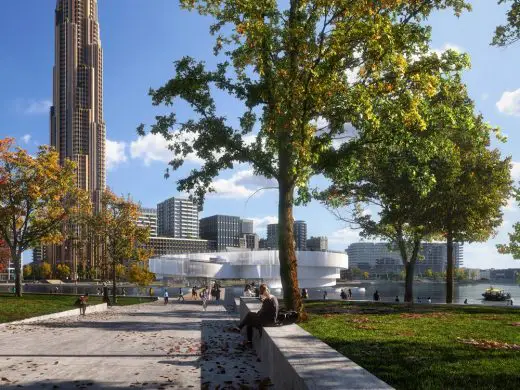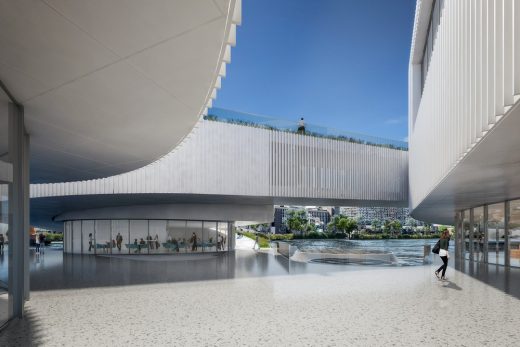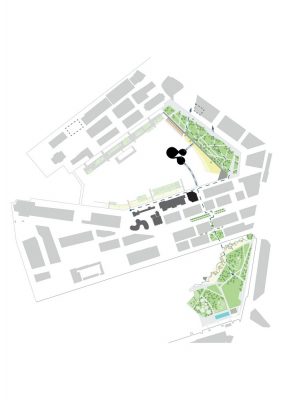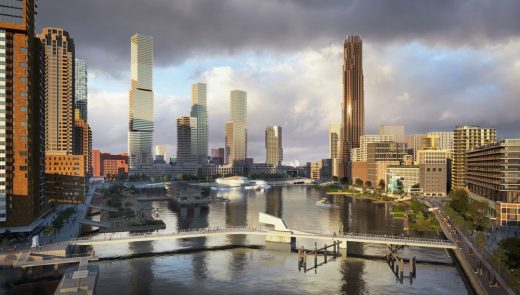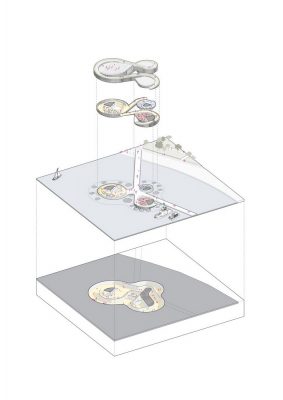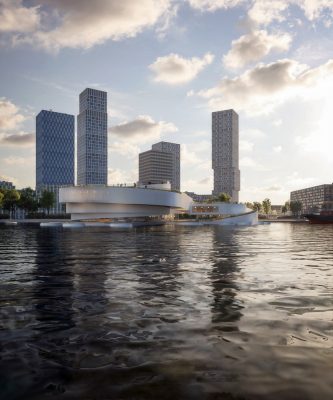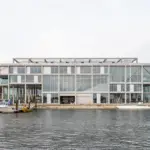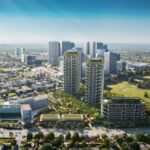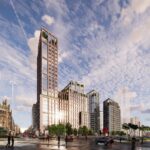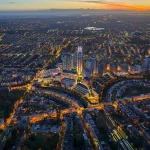Maritime Center Rotterdam Building News, Mecanoo Netherlands Architecture, Dutch Design
Maritime Center in Rotterdam
9 Dec 2020
Maritime Center Building Rotterdam
Design: Mecanoo
Location: Rotterdam, The Netherlands
The iconic Maritime Center Rotterdam will be located in the middle of the water on the Rijnhaven. The organic building contrasts with the rational, industrial design of the port. It is elegant, versatile and invites you to discover. The design is by Mecanoo.
The triple helix of the international maritime world comes together in this center: the past, present and future. It will be a place for maritime entrepreneurs, science and culture. The center will be accessible to the public and will create a place to stay, on and in the water, with a view of the surrounding port.
The Maritime Center Rotterdam will form a key element of the ‘Rondje Rijnhaven’ and the jetty path from the Wilhelminaplein towards Katendrecht; creating a walk along the quays of the Rijnhaven and connecting to the planned network of paths along and on the water. Part of the building will be under water.
As a result, the building offers an extensive program without becoming too large for the port in terms of size and scale.At low tide, the part of the building submerged underwater also becomes visible, making the tidal difference of 1.5 to 2 meters tangible.
In addition to logistics spaces, the underwater world is also suitable for exhibitions, with ideal indirect lighting by means of round skylights that protrude above the water. A multi-layered route that runs under, along, over and through the Maritime Center gives shape to the design and structures the organization of the building. An elegant ribbon winds around the pavilions and stimulates interaction between different program components.
In the near future, the Rijnhaven will undergo a thorough transformation. The water will be more frequently used, and the port must allow for a range of activities. New construction will completely change the skyline around the port, but also intensify it programmatically. Central to the developments in the port is the Maritime Center, acting as a pivot for activities and a catalyst for this area.
Share
Architects: Mecanoo
Maritime Center, Rotterdam images / information received 091220
Location: Rotterdam, The Netherlands
Architecture in Rotterdam
Rotterdam Architecture Designs – architectural selection below:
Rotterdam Architecture Designs – chronological list
Rotterdam Architecture Walking Tours
Rotterdam Architecture – selection:
FENIX Museum of Migration in Rotterdam
Design: MVRDV, architects
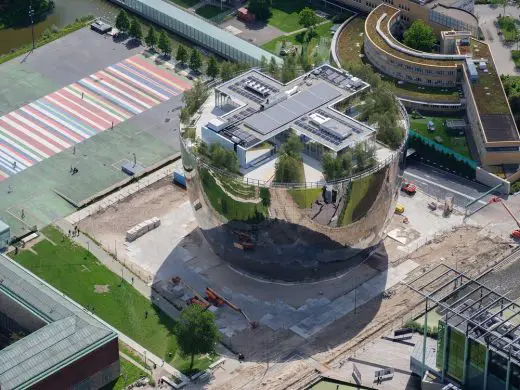
Aerial photograph of Depot Boijmans Van Beuningen © Ossip van Duivenbode
Museum Boijmans Van Beuningen
Design: Mei architects and planners
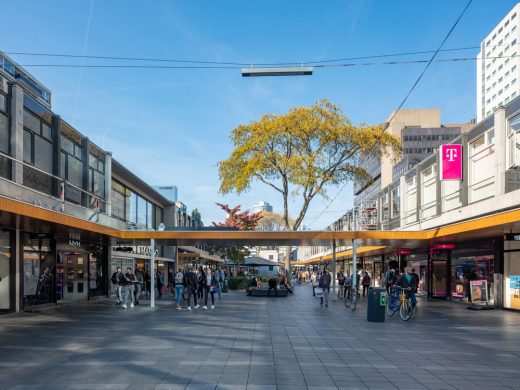
photo © Ossip
Lijnbaan in Rotterdam
Design: MVRDV Architects
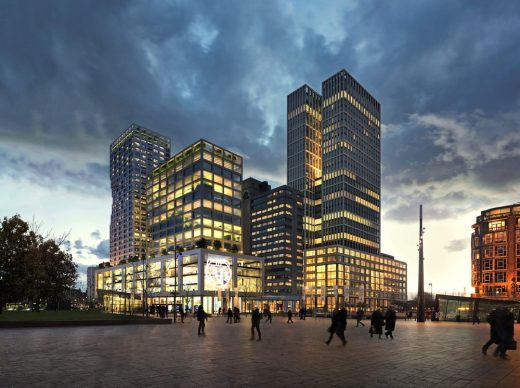
images : MVRDV and Mozses
Weenapoint complex
Design: Simone Drost ARCHITECTURE, Architects
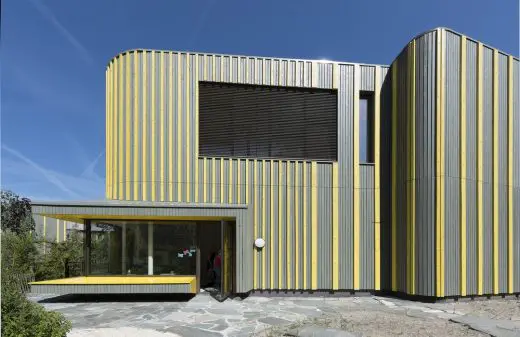
photo : www.roosaldershoff.nl
Project Maximaal, Rotterdam Childcare Centre
Rotterdam Architecture Studios – design firm listings on e-architect
Buildings / photos for Maritime Center, Rotterdam page welcome

