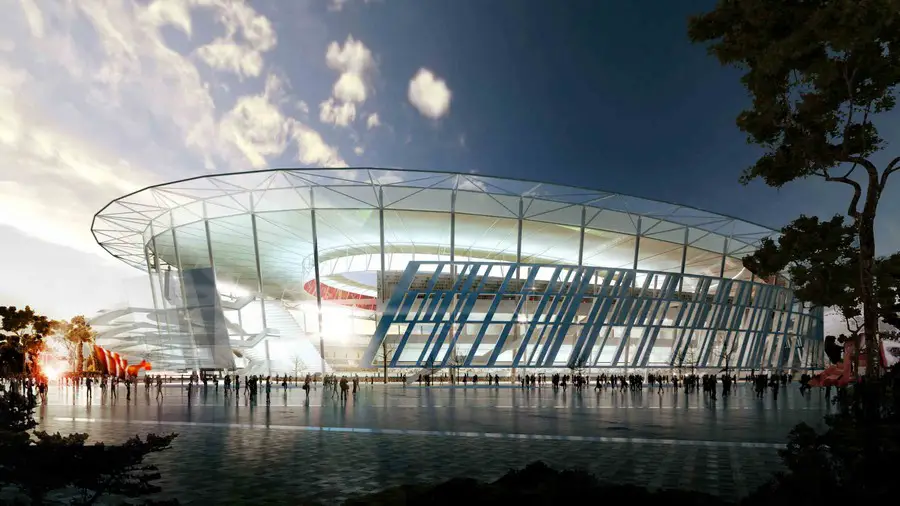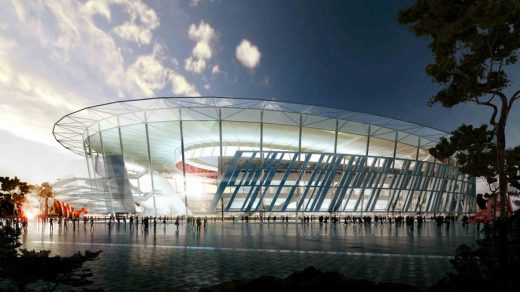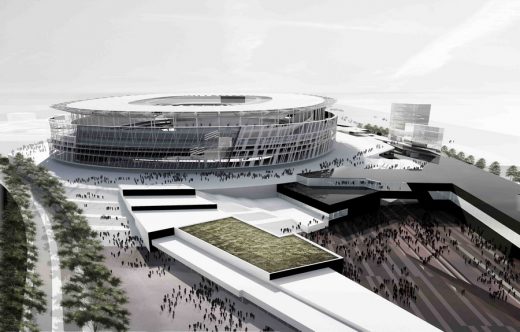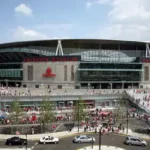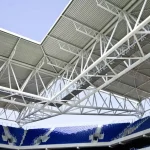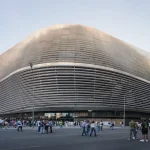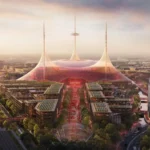AS Roma Arena in Rome Architecture, Italian Football Stadium Building, Sports Venue
Stadio Della Roma in Rome
Roman Sports Arena Building, Italy – design by Meis Architects
25 Jun 2015
AS Roma’s New Stadium
Location: Stadio Olimpico, Rome, Italy
Design: Meis Architects
AS Roma unveils its new state-of-the-art football stadium
Multi-disciplinary teams from our offices in Milan, Madrid, New York, Dublin and London are offering engineering and consulting services for the AS Roma Stadium, in collaboration with Meis Architects.
Located at Tor di Valle, at the southwest of the historic City Center of Rome, Stadio della Roma will be Italy’s premier state-of-art football stadium; incorporating the industry’s most sophisticated spectator technologies, security and fan amenities.
The stadium will be a 52,500 seat modern Colosseum with the ability to expand to 60,000 seats to host international competitions and major entertainment events. It will also serve as the anchor to a larger, mixed-use development that will include a first-team training facility and retail “Roma Village”.
“We are excited to be involved on such amazing project with a truly multidisciplinary team of specialists coming from five different Arup offices. The project is characterized by high sustainable aspirations that Arup is significantly contributing to working very closely with the client, the architects and all other consultants involved.”
—Giammichele Melis, Project Director, Arup
Intended to evoke the Colosseum, one of Rome’s most beloved and iconic landmarks, the design consists of an ultra-modern steel and glass stadium wrapped in a stone “scrim”. This scrim, a floating stone screen that envelops the stadium, is a dynamic contemporary interpretation of the stone arches of the famous arena. A translucent glass and teflon coated fabric canopy protects the entire seating bowl from the elements.
“We have been working hard to meet the expectation of thousands of supporters, who can’t wait to see their team playing a Champions League game in their new football stadium. During such a match, the stadium will be like a small city of more than 50,000 people, where every single building service has to work perfectly to meet demanding safety and international broadcasting standards.”
—Enrico Zara, Energy Strategies and Building Services Team Leader, Arup
Our services will include building services engineering, fire, life safety and lighting consulting, as well as vertical transportation and pedestrian modelling.
Stadio della Roma is scheduled to open for the 2018-19 Football season.
Stadio Della Roma in Rome images / information received 25062015
Architecture in Rome
Rome Architecture Designs – chronological list
Rome Architecture Walking Tours
Stadio Flaminio One of Twelve Recipients of Getty Foundation’s Keeping It Modern Grants
Date built: 1960
Design: Pier Luigi Nervi
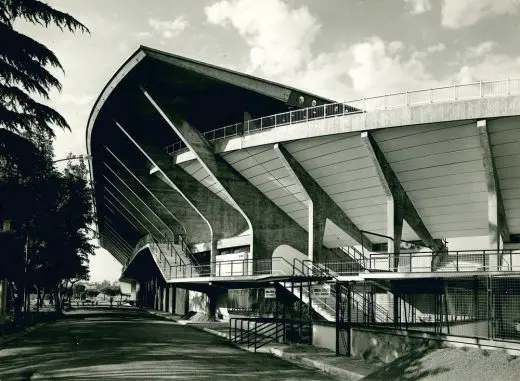
photograph © Oscar Savio. Courtesy Pier Luigi Nervi Project Association, Brussels
Stadio Flaminio Rome Building
Rome architecture : contemporary buildings
Key Football Stadia – Europe:
Camp Nou Stadium
Manchester United FC Stadium
Liverpool FC Stadium
Comments / photos for the Stadio Della Roma in Rome – page welcome
Website: Meis Architects
Website: Arup
Website: AS Roma Stadium

