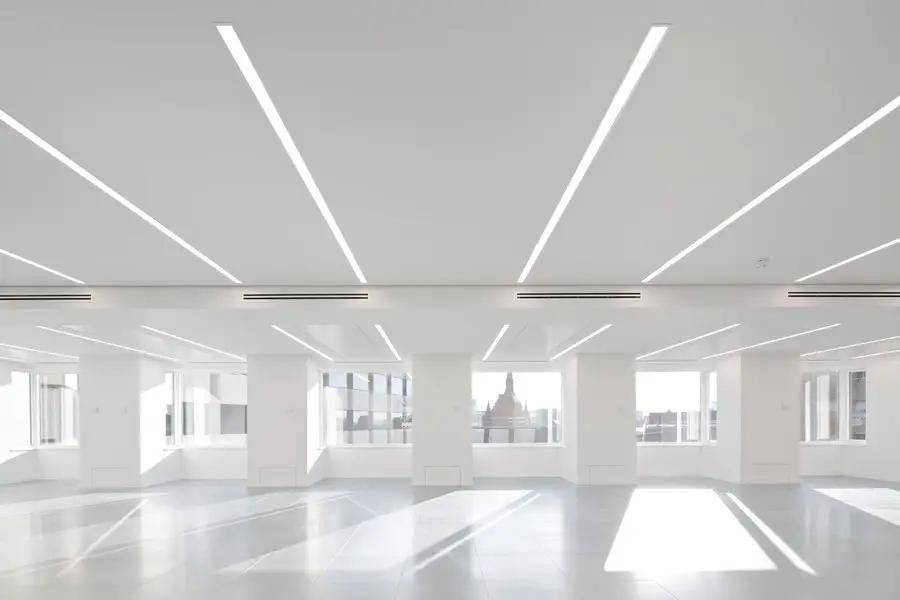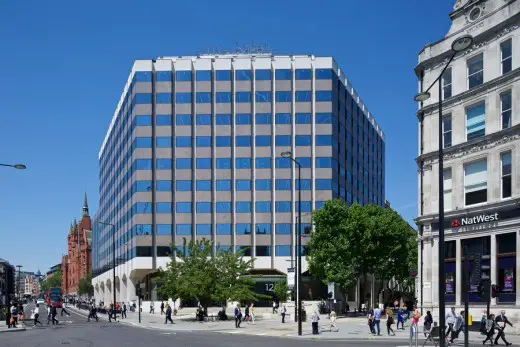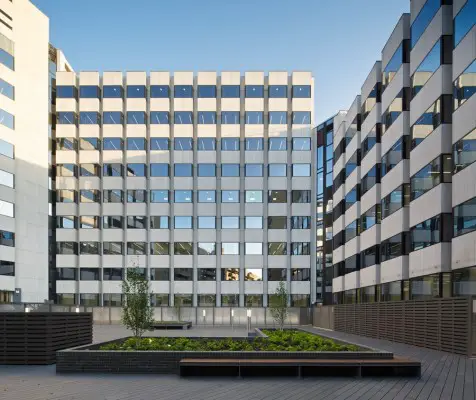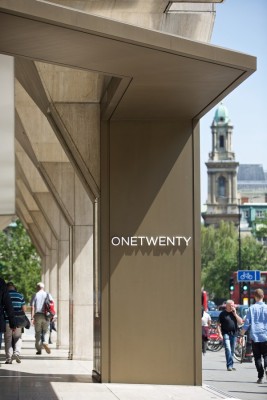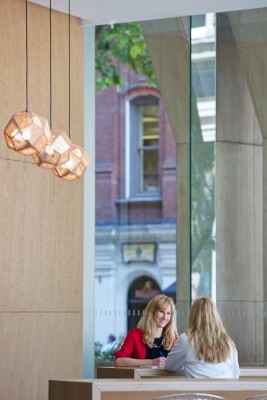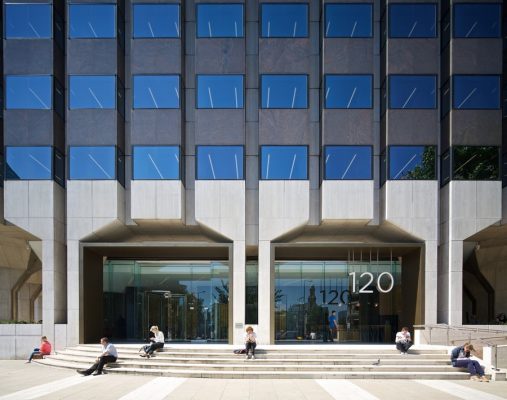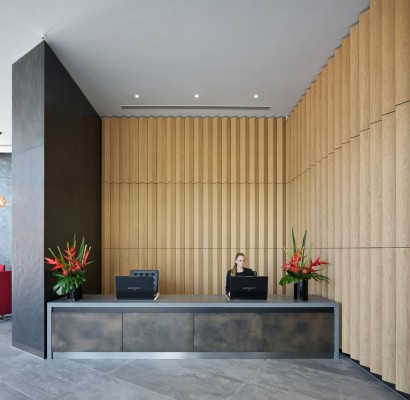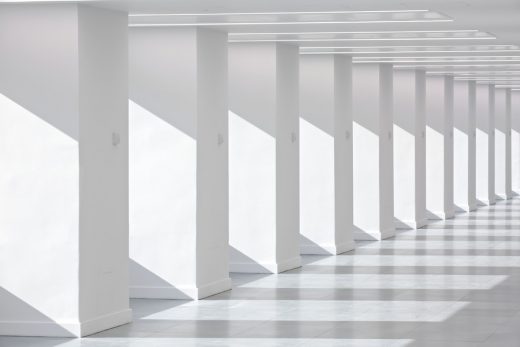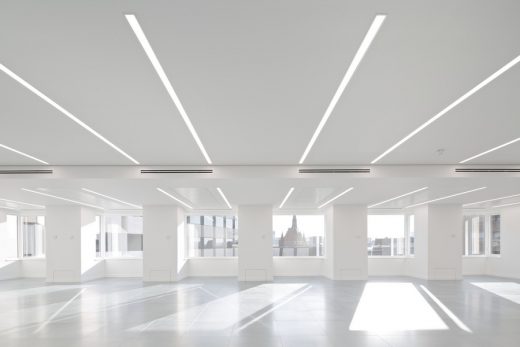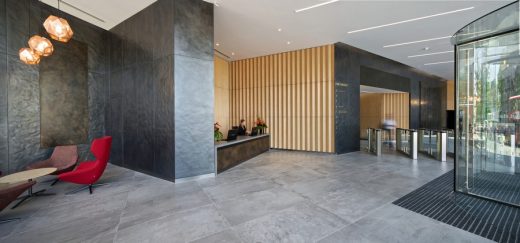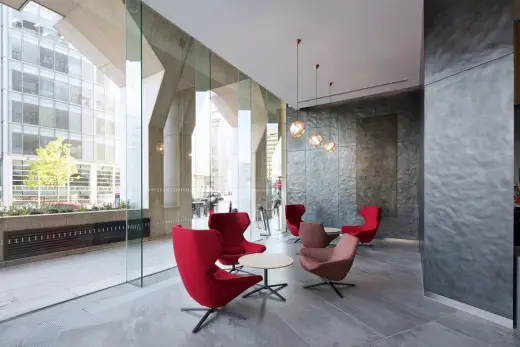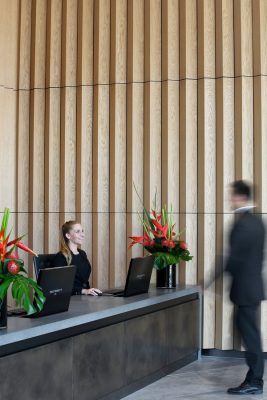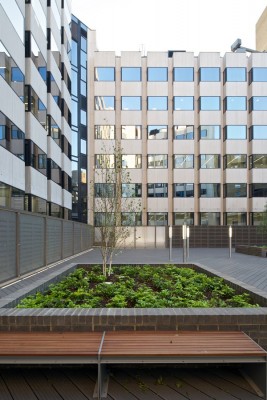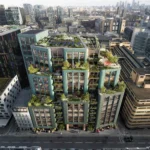120 Holborn, London Office Building, Zebulon City Property Development Images
120 Holborn Central London Offices
Zebulon Central London Office Development design by John Robertson Architects, UK
24 Jun 2015
Design: John Robertson Architects
Location: London, UK
120 Holborn Offices in London
JRA Completes the Repositioning of 120 Holborn
120 Holborn in Central London
London office experts John Robertson Architects work with client Zebulon and contractor Collins Construction to extend brief from a light touch refurbishment to a full scale repositioning that takes full advantage of proximity to Farringdon and the City.
John Robertson Architects has completed the repositioning of 150,000 sq ft of office space at 120 Holborn in Central London for Zebulon. The comprehensive refurbishment has updated the 1979 Richard Seifert and Partners building, creating high quality offices over 9 characterful and spacious floors.
Starting with a brief for a light touch refurbishment of the reception and communal spaces, John Robertson Architects worked with the client to expand the brief: producing a scheme for a thorough repositioning of the building, tailored to the demand for high-quality office space from new tenants attracted by the arrival of Crossrail at nearby Farringdon Station.
David Magyar, director of John Robertson Architects, said:
“120 Holborn is 150,000 sq ft of office space in one of the best locations in London. The building has a horseshoe plan around a central courtyard which masks the overall size of the office floors, which are large, and well-lit thanks to the repeated bay window design of the façades. Our refurbishment has worked with the angular irregularity of the plan, which gives the spaces a unique character, creating flexible and desirable space for the new influx of occupiers being drawn to the Holborn and Farringdon area.”
120 Holborn occupies the corner of Holborn Circus between Hatton Garden and Leather Lane and the adjacent market and jewellery quarter remains one of Central London’s most unique and distinctive neighbourhoods.
The building’s wraparound street façade and commanding presence on the corner gives occupiers access to views along Holborn Viaduct into the City as well as across Hatton garden, Farringdon and Smithfield. 120 Holborn’s distinguished neighbours include Alfred Waterhouse’s gothic Prudential Assurance Building (now Holborn Bars) and St Andrew Holborn, the largest of Wren’s London parish churches.
JRA’s refurbishment revives the 1970’s building for contemporary occupiers. To optimise clear height in the offices all the services have been gathered in perimeter bulkheads with the central area raised to 2.75 m. Limiting areas of access to where services require it meant a chessboard of modular light fittings could be avoided, allowing a flat white ceiling to float across the space.
120 Holborn’s central courtyard has been re-landscaped, with a large decked area, hard landscaping, new trees and shrubs providing a high quality outdoor space for occupiers of the building. Air handling outlets from the basement have been moved to the edges of the courtyard and enclosed by a metal mesh screen that will be uplit at night, providing soft lighting around the edges of the courtyard.
At street level JRA has refreshed the building’s two office receptions, creating bright, sharply detailed double-height spaces with timber and metal resin panel cladding.
The archways of the 120 Holborn’s ground floor colonnade have been lined with bronze-clad portals to improve the legibility of the entrances from the street. The refurbishment has been carried out without disturbing retail tenants.
The basement will accommodate 160 cycle parking spaces and changing facilities for office occupiers.
John Robertson Architects has extensive experience of working with both new build and historic Architecture in London and the City, most notably in the 2014 refurbishment of 450,000 sq ft of space at Aldwych Quarter, the former home of the BBC World Service. The practice is currently on-site building 33 Central, a 228,000 sq ft commercial building overlooking the River Thames at Monument. John Robertson Architects received planning permission for the Crossrail oversite development at Farringdon West ticket hall in September 2013.
120 Holborn in Central London images / information received 240615 from John Robertson Architects
Location: 120 Holborn, London, EC1N 2TD, England, UK
London Buildings
Contemporary London Architecture Designs
London Architecture Designs – chronological list
London Architectural Tours – tailored UK capital city walks by e-architect
London Offices
Citicape House, Holborn Viaduct / Snow Hill, City of London
Design: Avery Associates Architects + Axis Architects
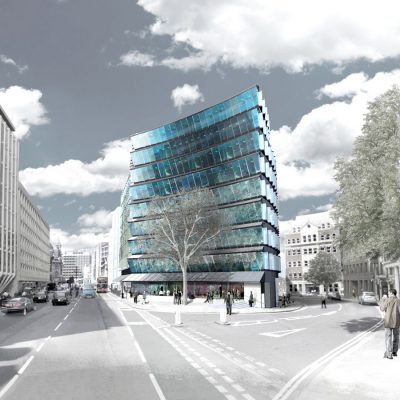
image from architect
Citicape House
280 High Holborn, central London
Design: GMW Architects
280 High Holborn Development
Comments / photos for the 120 Holborn in Central London design by John Robertson Architects page welcome

