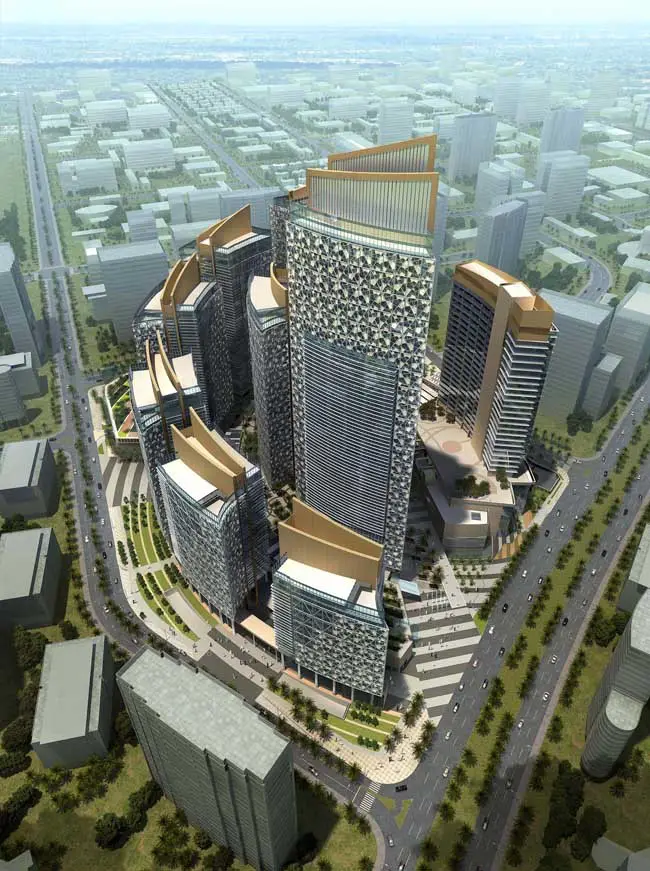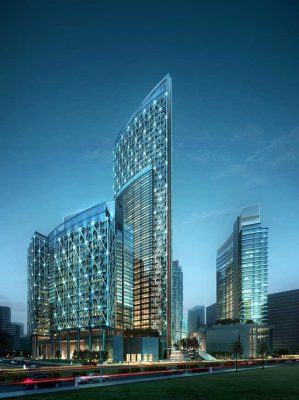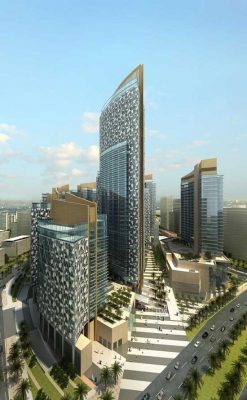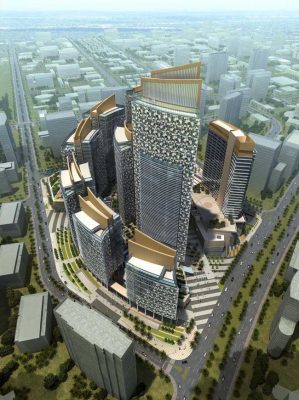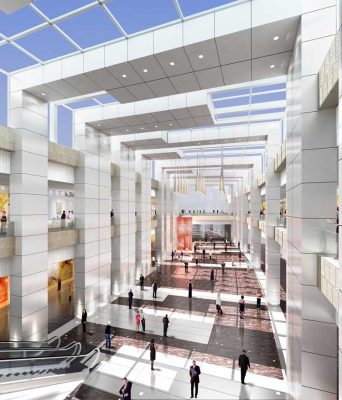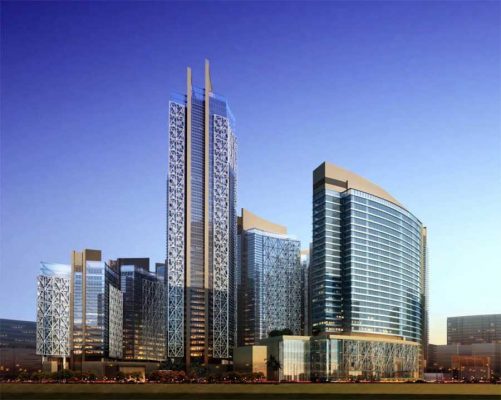Barwa Financial District Design, Qatar Building Project News, Middle East Property Images
Barwa Financial District Qatar
Commercial Doha Development in The Gulf design by KEO International Consultants
14 Oct 2009
Location: Doha, Qatar, Middle East
Date: 2009-
Design: KEO International Consultants
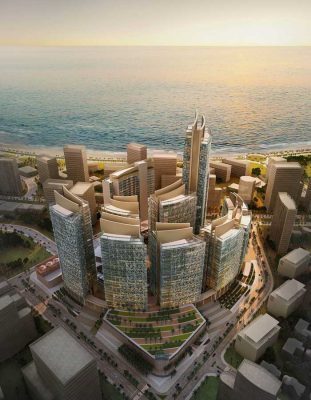
image courtesy of architects practice
Barwa Financial District
KEO International Consultants designed BARWA’s prestigious Financial District Project in Doha, Qatar. The project consists of two nautilus forms spiraling in opposing directions which create dynamic flow of mass and space.
The opposing spiraling geometry builds up the movement of the towers to create the pinnacle at the southwest corner of the site creating a landmark tower visible from the West Bay Area as well as the main road arteries west of the site.
The project has an outer ring of 6 office towers ascending in a clockwise direction from 20 to 35 storeys in height. The 4 inner ring of towers, comprising of 3 office towers and a hotel tower, ascends in a counter-clockwise direction from 31 to 50 storeys in height. The placement of the 9 office towers and their opposing movement of heights help maintain maximum views as well as ensuring that all the buildings have access to natural light.
The office towers are connected by a two story enclosed atrium lined on either side with retail space on both the ground and first floor to create an intimate and lively boutique mall. The plaza at the main retail level will be open to air and lined with restaurants and cafes. The axis from the main street to the northeastern corner of the site culminates with the Prayer Hall providing geometric order to the development.
Barwa Financial District Doha – Development Information
Project Areas:
Office: 344,650 sq.m
Retail: 17,820 sq.m
Hotel No. of keys: 404
Convention centre: 13,025 sq.m
CLIENT:
Barwa Real Estate Company
DESIGN COMPLETION:
2008
SERVICES PROVIDED:
Architectural Design
Structural Engineering
MEP Engineering
Landscape Design
Interior Design
Infrastructure Design
Traffic Impact Studies
Construction Supervision
Quantity Surveying Services
The towers clad in glass and terracotta emerges from a solid plinth of clad in travertine stone. The glass facades of the towers are protected from the sun’s rays by a metal screen inspired by the traditional mashrabiya. The facades of the project juxtapose the natural materials of terracotta and stone with man-made materials of glass and metal screens.
Barwa Financial District Qatar images / information from KEO International Consultants
Location: Doha, Qatar, Middle East
New Architecture in Qatar
Contemporary Qatar Architecture
Qatar Architecture Designs – chronological list
Qatar Architecture – Selection:
Qatar Faculty of Islamic Studies, Doha
Architects: MYAA
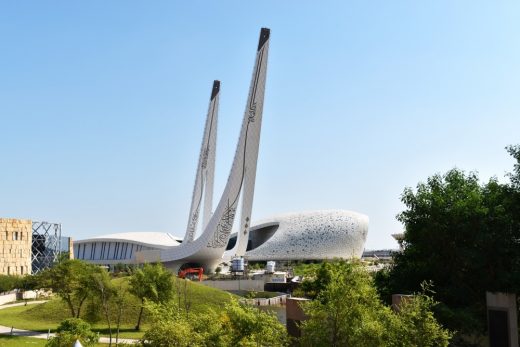
image courtesy of MYAA
Qatar Faculty of Islamic Studies in Doha
Qatar Auto Museum, Lusail Express Way
Design: OMA
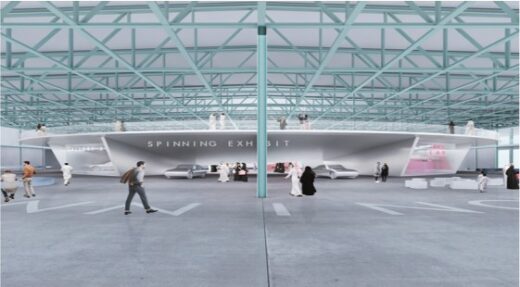
image courtesy of architects practice
Qatar Auto Museum by OMA
Doha Metro Network, Doha
Architects: UNStudio
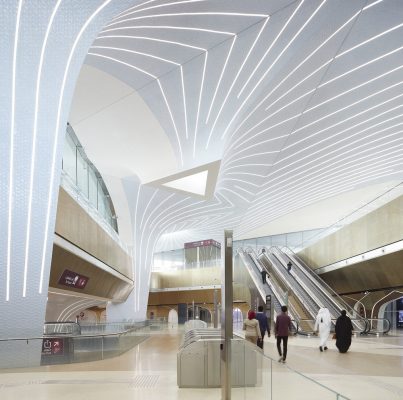
Interior Msheireb (interchange) Station. photo © Hufton+Crow
Doha Metro Network Stations
Aspire Tower Doha
Design: Hadi Simaan and AREP
Museum of Islamic Art Doha
Design: I M Pei architect
Lusail Iconic Stadium Qatar
Design: Foster + Partners
National Museum of Qatar Design
Design: Jean Nouvel, architects
Qatar Science and Technology Park
Design: Woods Bagot
Comments / photos for the Barwa Financial District Qatar Architecture design by KEO International Consultants in Qatar, the Middle East, western Asia, page welcome

