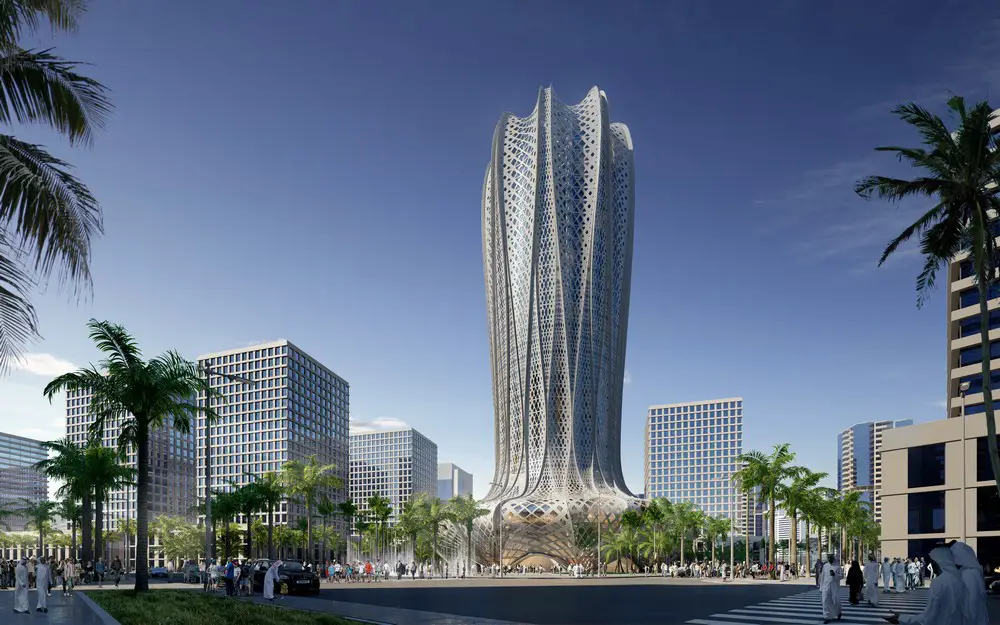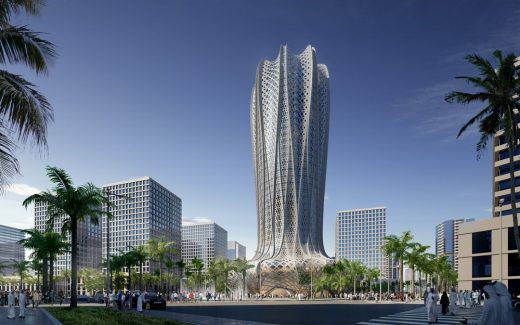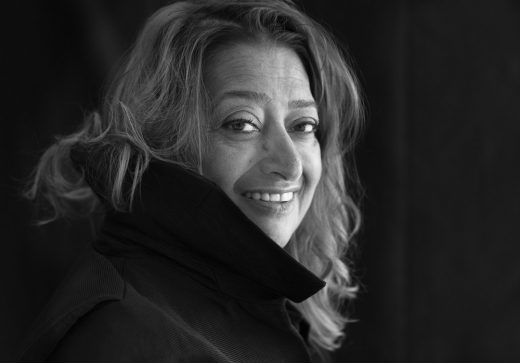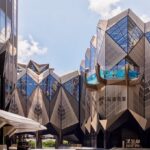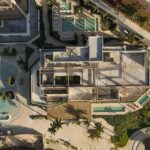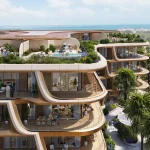Lusail City Marina District, Doha Hotel Building, Al Alfia Holding News, Apartments Images
Lusail City Marina District in Doha
Qatar Sustainable Masterplan Development – design by Zaha Hadid Architects
12 Jul 2016
Lusail City Marina District
Architect: Zaha Hadid Architects
Location: Doha, Qatar
Lusail City Marina District in Doha
Al Alfia Holding announces projects by Zaha Hadid Architects for Lusail City Doha, Qatar
Commissioned by H.H. Sheikh Mohammed Bin Khalifa Al Thani in 2013 as part of Lusail City’s masterplan to create a sustainable, integrated community, Zaha Hadid designed two projects for Al Alfia Holding. Zaha Hadid Architects (ZHA) will now develop the first project, a 70,000 sqm hotel with residential apartments to complete in 2020, in Lusail City’s Marina District. The second of Hadid’s designs commissioned by Al Alfia Holding will be built within the on-going plan for future development of the city.
Designed with innovative solutions as an environmentally sustainable community of 450,000 residents and visitors, Lusail City incorporates a 38km light rail system to transport them throughout the city with direct connection to the wider Doha Metro network. Integrating its management and conservation of water within an urban landscape, the city’s energy, communications and transportation systems are also planned to automatically adapt to continually changing weather and traffic conditions, making Lusail the most sustainable city in the region.
Continuing these ecological considerations, the formal composition of Hadid’s design has been inspired by the structure of the Desert Hyacinth; a flowering plant native to the landscapes and coastlines of the Arabian Gulf. The nine-pointed form of the building’s podium surrounds a central core defined by the interwoven fluid geometries of the hyacinth. A filigreed mashrabiya façade envelops the building to reduce solar gain.
Fluidity is embedded within the region’s architectural heritage and traditions. Continuous calligraphic and geometric patterns flow from domes to ceilings, ceilings to walls, walls to floors, establishing seamless relationships and blurring distinctions between architectural elements.
Zaha Hadid developed this historical understanding of the region’s architecture in a contemporary interpretation evolving from her research into natural systems of organization and structure, as well as applying the possibilities achieved through advancements in design, construction and material technologies to deliver workable solutions for the 21st century.
“We often look at nature’s systems when we work to create environments; at her unrivalled logic and coherence,” Zaha Hadid previously explained.
Hadid’s work sees form and space composed into fluid spatial progressions. Transforming notions of what can be achieved in concrete, steel and glass, Zaha Hadid’s architecture combines her unwavering optimism for the future and belief in the power of invention with concepts of connectivity and fluidity.
Working with Arup Engineering and Atelier Ten, global leaders in environmental design and engineering, Zaha Hadid Architects’ vision for the 38-storey project embraces collaboration between disciplines, responding to current and future environmental challenges and providing the most comfortable living spaces for residents, guests, visitors and staff.
“With truly inspirational public spaces and atrium, 120 unique residences and 200 hotel rooms of Zaha Hadid’s unmistakable signature, we celebrate her remarkable legacy and continue Lusail City’s commitment to creating the region’s most sustainable, interconnected community,” said H.H. Sheikh Mohammed Bin Khalifa Al Thani, Chairman of Al Alfia Holding.
Lusail City Marina District – Building Information
Architect: Zaha Hadid Architects
Design: Zaha Hadid and Patrik Schumacher
ZHA project director: Charles Walker
ZHA project associate: Tariq Khayyat
ZHA project architect: Kutbuddin Nadiadi
ZHA project team: Gerry Cruz, Drew Merkle, Dennis Brezina, Alia Faisal Zayani, Alessandra Lazzoni, Matthew Le Grice, Mu Ren, Alexandra Fisher, Kwanphil Cho, Joris Pauwels, Jose Pareja Gomez, Katherina Hieger, Konstantinos Psomas, Leo Alves, Mei-Ling Lin, Nicholette Chan, Yifan Zhang
Consultants
Structure and Facade Engineers: Arup
MEP and Sustainability: Atelier Ten
Landscape: Francis Landscape
Hotel: GC Hotel Consultancy
Food Services: Tricon
Lusail Marina Mall images / information received 120716
Zaha Hadid Architects on e-architect
Location: Lusail, Qatar
New Architecture in Qatar
Contemporary Qatar Architecture
Qatar Architecture Designs – chronological list
Lusail Iconic Stadium Building
Foster + Partners
Lusail Iconic Stadium
Barwa Financial District, Doha, Qatar
KEO International Consultants
Barwa Financial District Doha
Aspire Tower, Sports City, Doha
Hadi Simaan and AREP, architects
Aspire Tower Doha
Museum of Islamic Art, Doha
I M Pei
Museum of Islamic Art Doha
Qatar Science and Technology Park – QSTP Building
Woods Bagot
Qatar Science and Technology Park
Comments / photos for the Lusail City Marina District in Doha – Qatari Retail Development page welcome
Website: Zaha Hadid Architects

