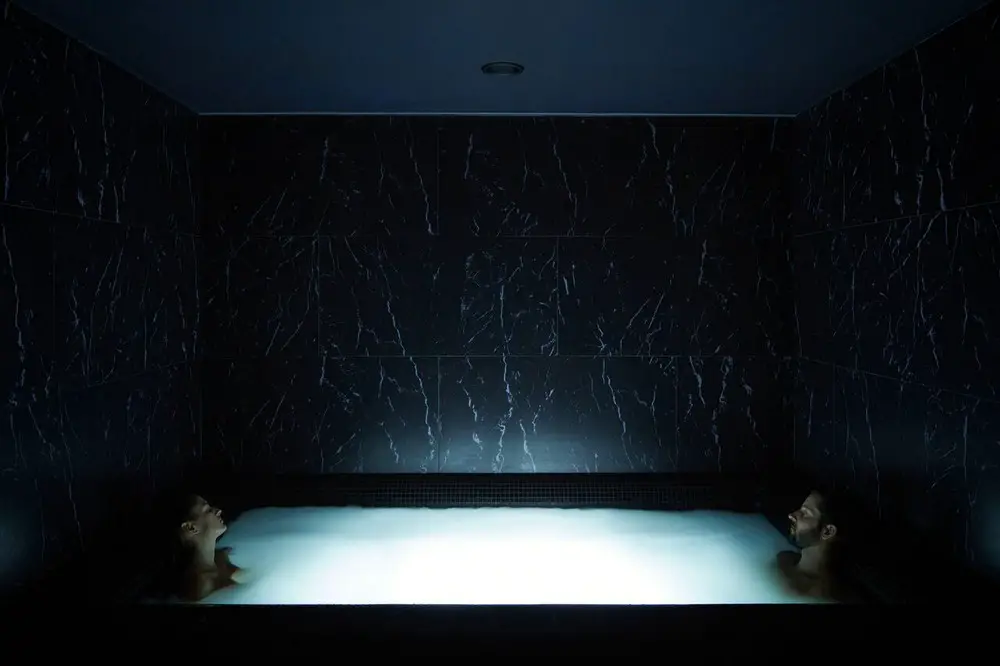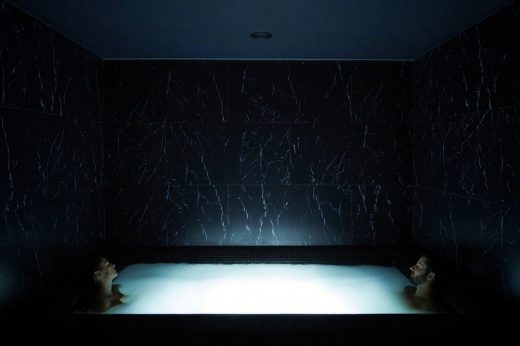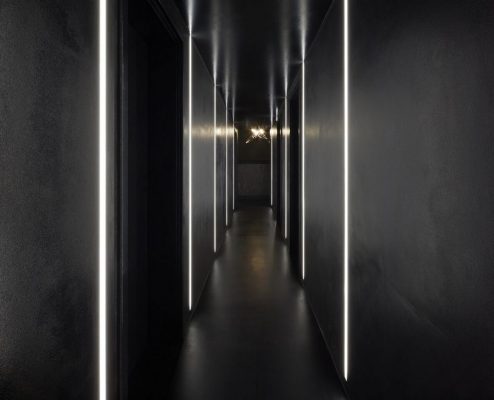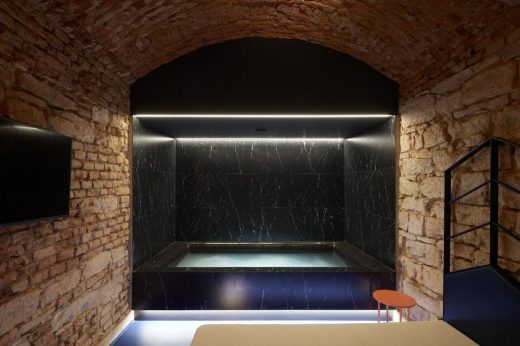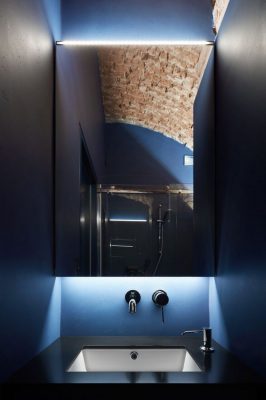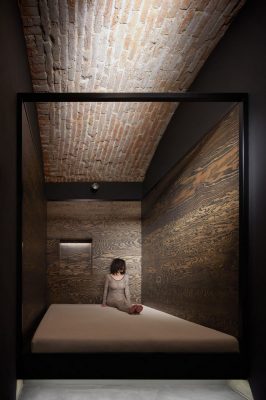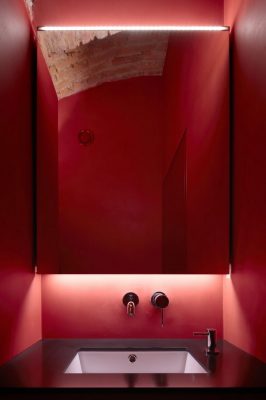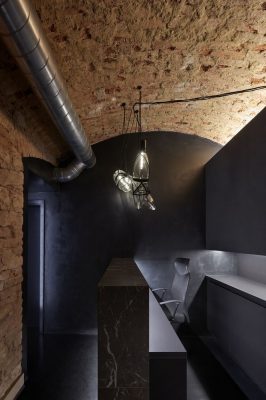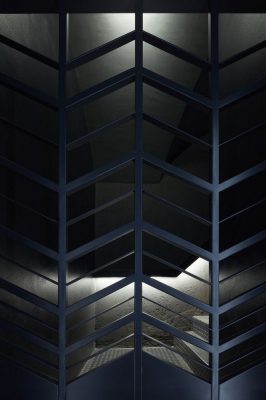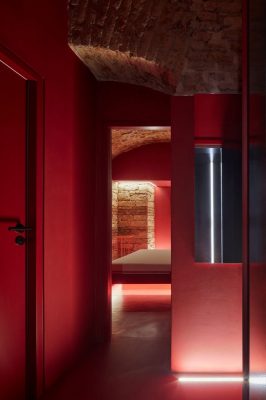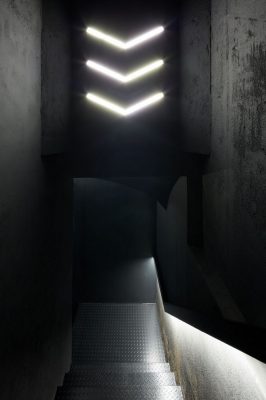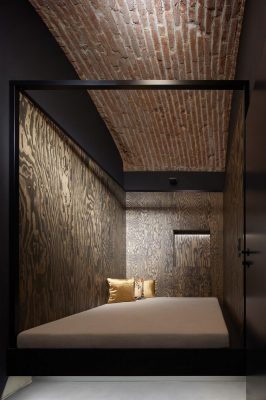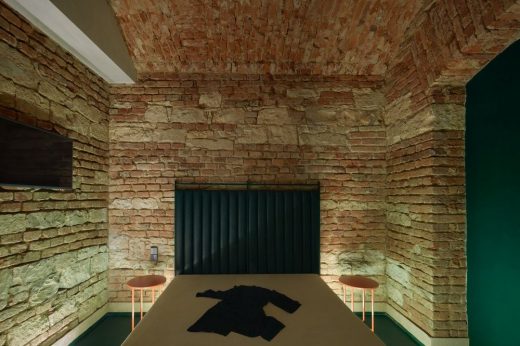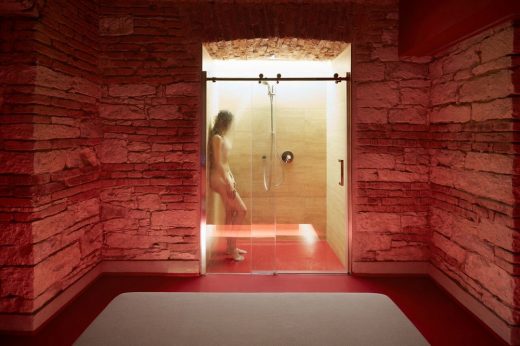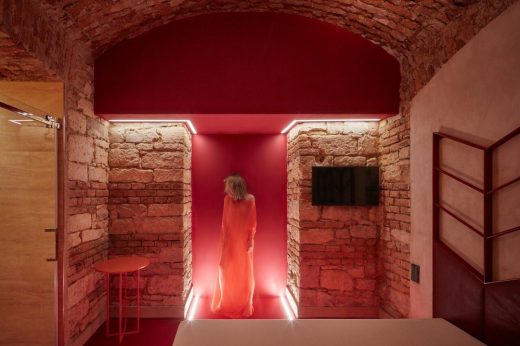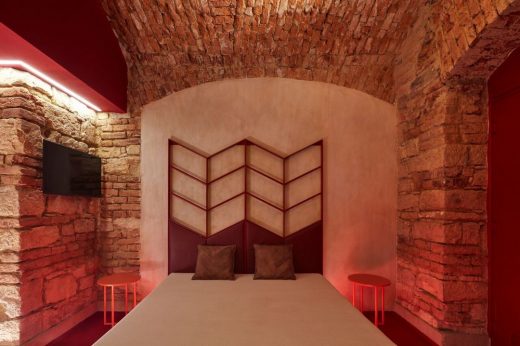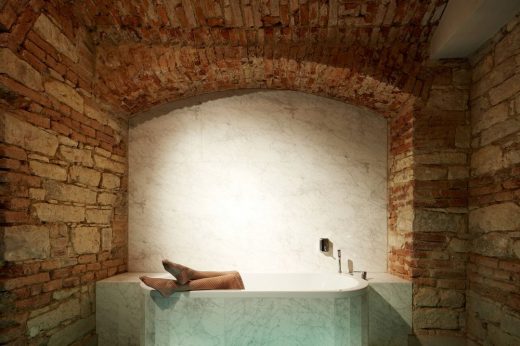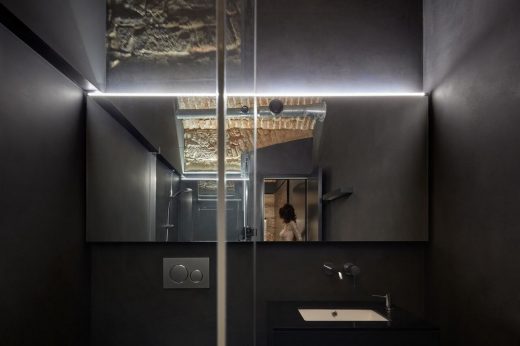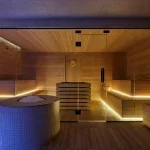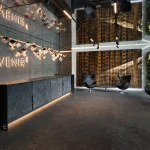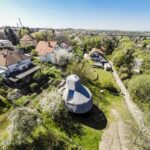Relax Underground Prague Spa Building, Czech Interior Design, Architecture Development
Relax Underground in Prague
Commercial Spa Architecture in Czech Republic design by Lenka Míková
27 Aug 2018
Main architect: Lenka Míková
Location: Prague, Czech Republic
Relax Underground – Prague Spa Interior
Photos by BoysPlayNice
Relax Underground Prague Spa
A special „relax“ centre that serves as an hour hotel was a really unusual brief and a big challenge – as well as the given underground space with no windows. The main issues were to avoid vulgarity while meeting all the specific requirements of such a hotel, how to create intimacy, how to use existing brick walls and vaults without resembling to a medieval torture chamber…
The approach was to create a world of its own, with a bit mysterious, slightly bizarre yet still elegant and most of all intimate mood. The interior is inspired by the aesthetics of David Lynch movies, the main corridor makes a tribute to a scene from Under the Skin movie. Intimacy is supported by the play with lighting effects.
The rough masonry is contrasted by a minimalistic treatment of all the new surfaces that are united by a single colour. To emphasize a „luxury“ feeling there is also an additional decorative surface, almost at the edge of a kitsch – which doesn‘t matter in this case.
The visitors seeking an asylum are welcome by inconspicuous street entrance and then led downstairs into the dark to a safety gate, which is a symbolic threshold. Once allowed they continue by a long corridor with a slightly confusing lighting that cuts them off from the outside world. At the end there is a light over a reception from which they continue to one of the five rooms.
There are three major rooms, each with a specific „water feature“ and its own colour – the blue one is „Royal“ with a large jacuzzi, the green one is “Relax” with a bath tub, the red one is “Hot” with a show-of shower. Each of them has also its own stone texture. The other two rooms are smaller, cladded like a wooden cabin with a bold, almost exotic wood texture.
The rooms are logically dominated by custom-made beds with distinctive fronts, they also feature some practical details but in a discreet way – who needs them, finds them. Generally the design is not so much about the specific use of the place, it’s more about the aim to make a parallel underground world with an appropriate atmosphere where visitors could forget about the life outside, at least for a while…
Relax Underground, Prague – Building Information
Description: Interior of a specific relax center in Prague
Client: Relax Táboritská, www.relaxtaboritska.cz
Location: Táboritská 10, Praha 3
Area: 120 sqm
Year – project: 2016-2017
Year – realization: 2017-2018
Main architect: Lenka Míková
Cooperation: Vítězslav Danda, Kateřina Blahutová
Civil engineer: ing.Petr Benedikt, Ateliér Okulet, www.okulet.cz
Products / suppliers:
All custom/made furnishings: Target design s.r.o.
Reception Light: Shibari by Bomma
Photos: BoysPlayNice
Relax Underground in Prague images / information received 270818 from Lenka Míková
Location: Prague, Czech Republic, central eastern Europe
Architecture in Prague
Prague Architecture
Prague Building Designs – chronological list
Prague Architecture Walking Tours
Nelahozeves Castle Library and Research Centre
Design: Wright & Wright Architects
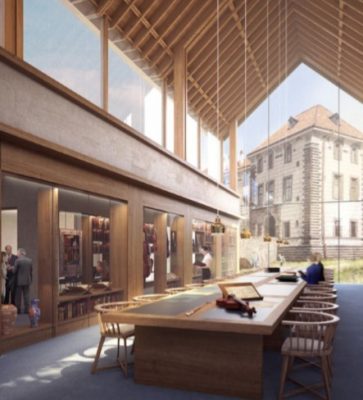
image courtesy of architects
Nelahozeves Castle Library and Research Centre
Prague Congress Centre Design Competition
Design: OCA Barcelona Architects
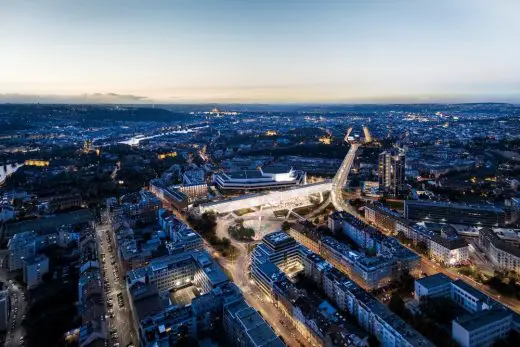
image : Play Time – Architectonic Image
Prague Congress Centre Design Competition
Janosik Design Window Showroom, Vinohradská
Design: Mjölk architects
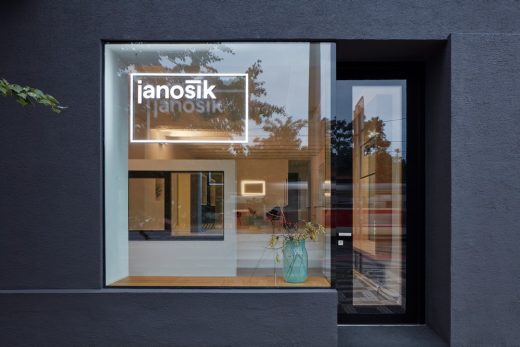
fotografie : BoysPlayNice
Janosik Design Window Showroom
JETLAG Tea & Wine Bar
Architect: Mimosa architekti
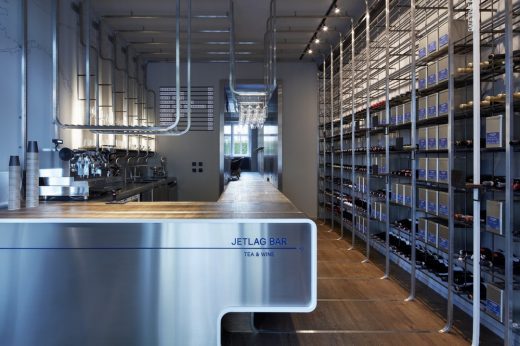
photo : BoysPlayNice
JETLAG Tea & Wine Bar
Dancing House Prague
Design: Frank Gehry
Czech National Library
Design: Future Systems
Hotel Josef Prague
Design: Eva Jiricna Architects
Kit Digital Prague
Design: 4a architekti
Comments / photos for the Relax Underground in Prague design by Lenka Míková page welcome

