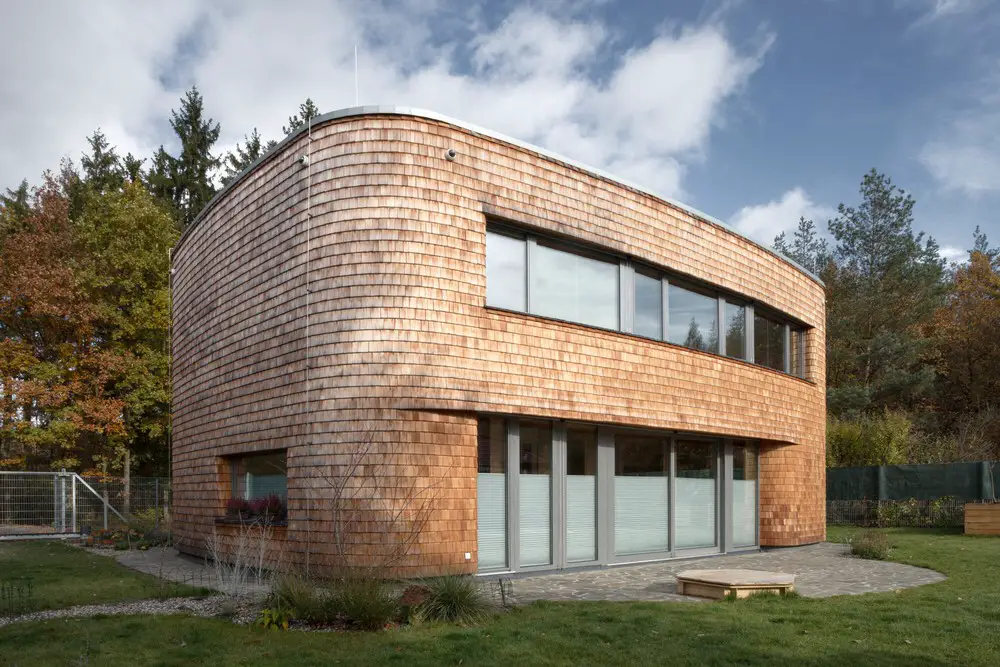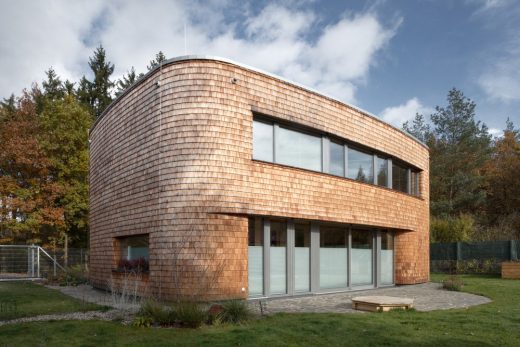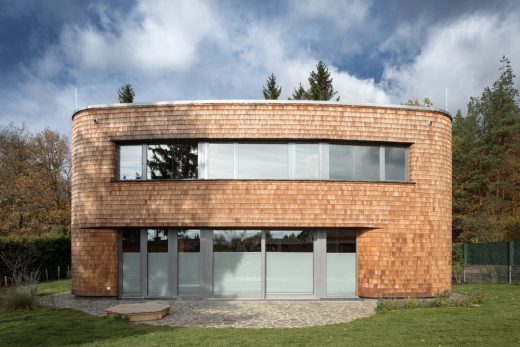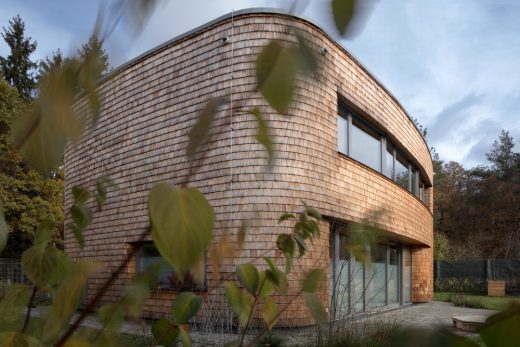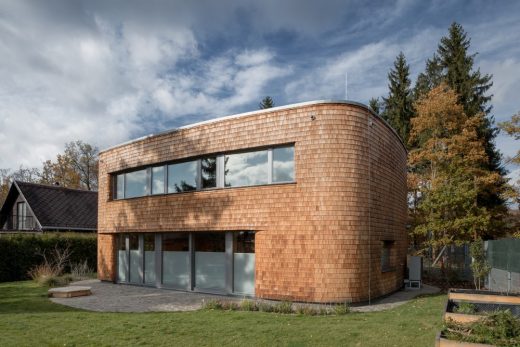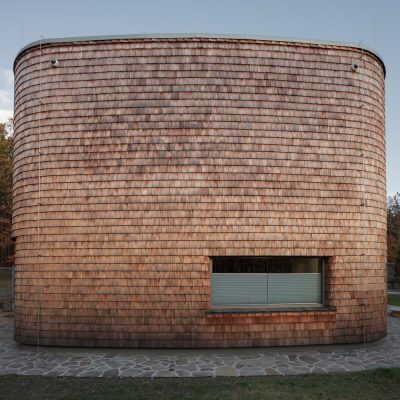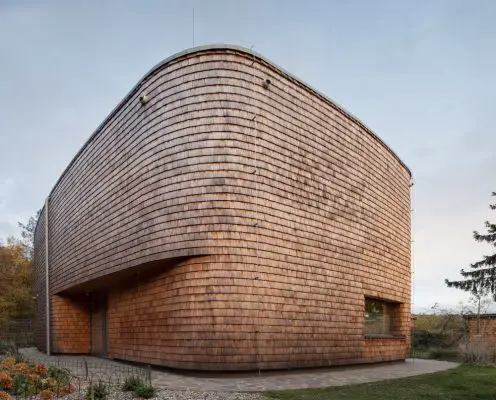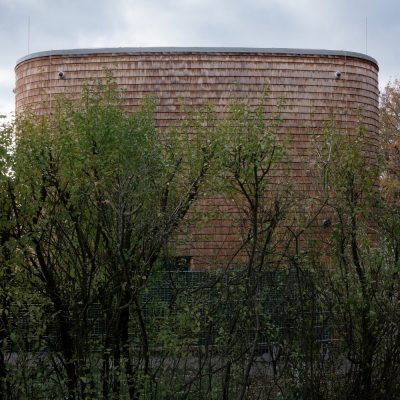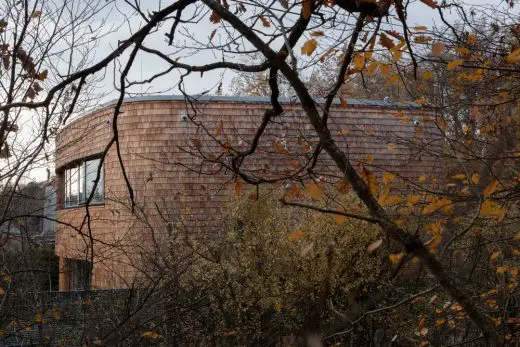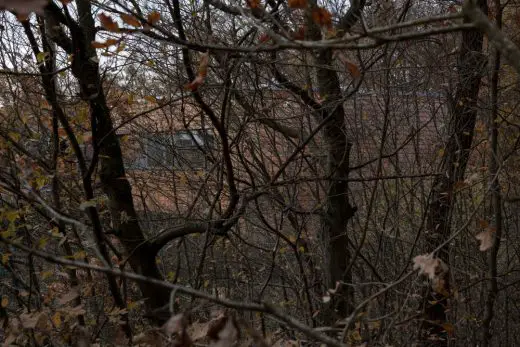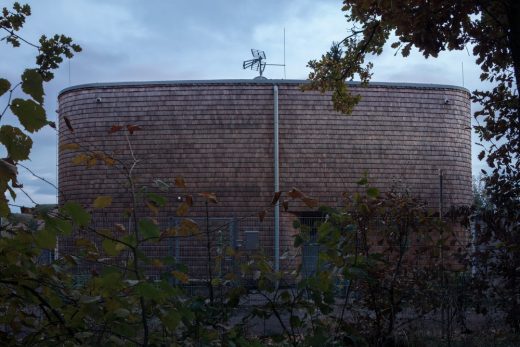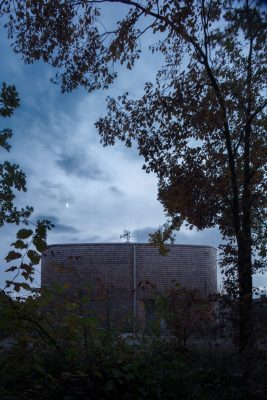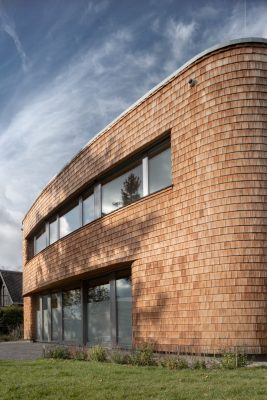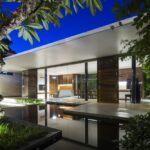Family House in Dobříš, Czech Republic Property Development, Real Estate Project, Architecture Photos
Family House in Dobříš, Czech Republic
19 Jul 2021
Architects: Mimosa Architects
Location: Prague, Czech Republic
Photos by BoysPlayNice
Dobříš Family House, Prague
Dobříš Family House is located in the colony of weekend cottages near a game preserve, which colony consists of small sized quaint houses, each of them being built according the taste and skill of its individual owner. The houses, mostly “non-kissed by architecture”, pay tribute to individual owner’s capriciousness and improvisation.
As to its shape our house seems, a little, a kind of freak, too. Its forms were motivated by the wish of its future occupiers to have an unusual, environmentally soft house (“no box”) built of natural materials.
The house is located in the northern part of the plot, whose southern part is used as a garden. The house dimensions unfold from the size of surrounding buildings and are subject to local regulations. The house layout follows from its orientation and location, with the living areas facing to the garden, while service rooms are located in the northern part. The ground floor is designed with the view to emphasizing its open character and easy access to the garden.
As to its structure, the building is a wooden house made of massive wooden slabs provided with wood fibre insulation, while the surfaces are covered with larch shakes. The façade made of split shakes imparts a tinier scale to the house as well as a feeling of solidarity with the forest behind its back. Relatively easy it copies the building shape. In the interior the structural substance of the house clearly emerges with the massive slabs of walls and ceilings. A portion of the walls is provided with shakes and clay plaster. The floors of the entire house are made of rubber.
The building is heated using an air/water heat pump and its passive standard is achieved by installing a heat recovery system.
Publication Rules
Please, be so kind as to respect the rights of the authors and their work under the Author’s Act No 121/2000 Coll. and the Act No 89/2012 Coll., Civil Code.
When publishing, please include author credit. You can find it unabridged in a press kit of each project.
Photographs can be edited only in keeping with the intention of their author. You can do slight cropping of the pictures for the graphic layout purposes of your article without the author’s permission.
All photographs and texts are meant exclusively for the media registered on our website. These materials cannot be used for advertisement or advertorials without noticing the provider and without the authors’ permission.
Online publication of the photographs is free of charge.
For publishing in print magazines, the copyright fees for photographs depend on the rates of the publisher.
We do not take any responsibility for correctness and completeness of the copyright work in your publishing.
Family House in Dobříš, Czech Republic – Building Information
Architect: Mimosa Architects
Studio address Vyšehradská 320/49, 128 00 Prague 2, Czech Republic
Collaborator Architect: Růžena Šenoldová
Project location: Dobříš, Czech Republic
Completion year: 2016
Usable Floor Area: 171 sqm
Photographer: BoysPlayNice
Family House in Dobříš, Czech Republic images / information received 190721 from Mimosa Architects
Location: Prague, Czech Republic
Architecture in Prague
Prague Architecture
Prague Building Designs – chronological list
Architecture Tours Prague by e-architect guides
Prague Building News – recent selection below:
Design: Wright & Wright Architects
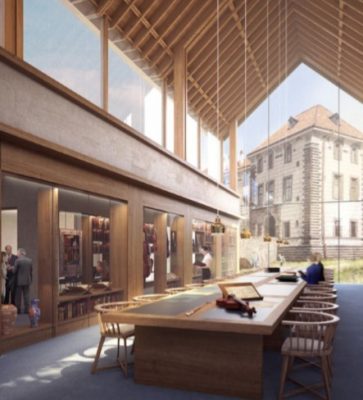
image courtesy of architects
Nelahozeves Castle Library and Research Centre
Prague Congress Centre Design Competition
Design: OCA Barcelona Architects
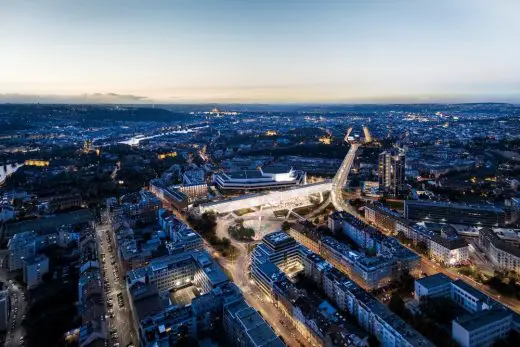
image : Play Time – Architectonic Image
Prague Congress Centre Design Competition
Janosik Design Window Showroom, Vinohradská
Design: Mjölk architects
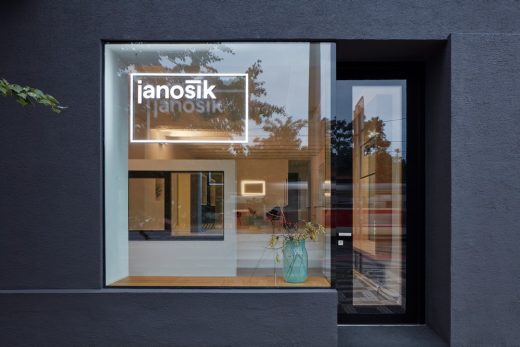
fotografie : BoysPlayNice
Janosik Design Window Showroom
Comments / photos for the Family House in Dobříš, Czech Republic design by Mimosa Architects page welcome

