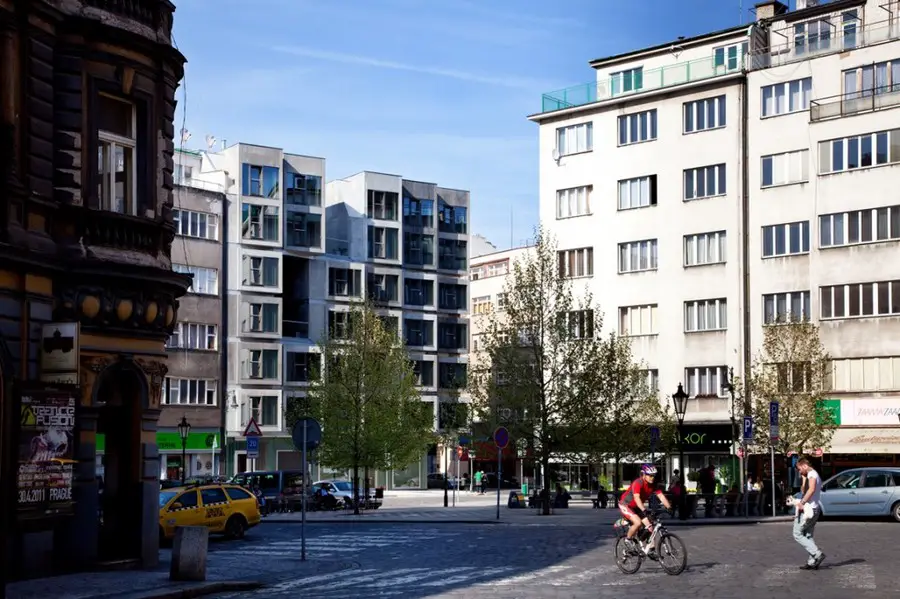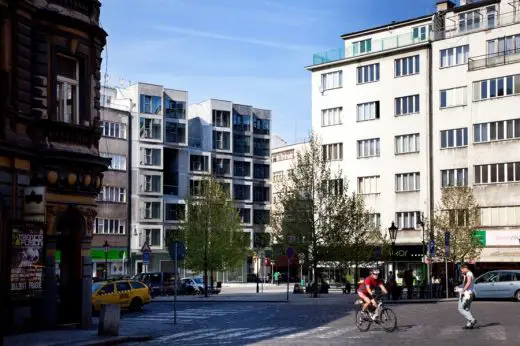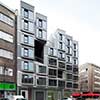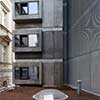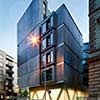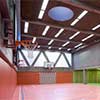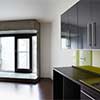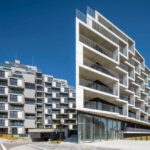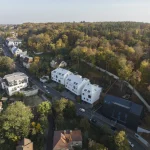Apartment Building With Gym, Prague Mixed Use Building, Czech Republic Architecture, CZ Flats Photos
Apartment Building With Gym, Prague
Czech Mixed Use Development design by DaM Architects
2 Sep 2013
Design: DaM Architects
Location: Prague, Czech Republic
Apartment Building with a Gym Prague
Prague Mixed Use Development
The building is used as a tenement house with 33 small-area flats (rented out by the Municipality Prague 1 as starting stabilisation flats for municipal employees – teachers, constables, nurses, etc.) and a school gym for the adjacent elementary school. The ground-floor part of the building is partly allowed for retail.
Parking is available in the building in the 2nd basement. In terms of relations to its close surrounding, the structure is literally a hybrid: it is a filament of a gap site, a corner building and a solitaire at the same time, but none of these characteristics applies 100%. The general design concept builds of the principle of a box of spatial blocks. The hall dictates the position of the vertical circulation structure predetermining the layout type with an open horizontal corridor – gallery.
“Volumes” are inserted between layers of floor slabs by their volume corresponding with the size of the housing units. Where the mass has to be ´dissolved´, where an untraditional open common space has to be created allowing mutual contact of inhabitants, the box members are omitted. The last component body extends up two storeys thanks to the maisonette layout of flats in the last layer crowning the whole composition.
The translucent ground floor facade is the same for the recessed gym hall and the remaining ground floor areas. Its casual, day and lighted up evening appearance should emphasise the division between the fragile immaterial, publicly used ground floor contrasting with the compact cubic housing units on the higher floors. Its design is based on cheap materials with perfectly mastered details: sandwich outer walls clad in glassfibre reinforced concrete panels, anodised steel, profiled glass blocks, timber window frames.
Thanks to the orientation mostly to the south and generous glazing, flats have plenty of daylight and sun. On the contrary, exterior shading and reflective glass panes protect flats from overheating. The house is naturally well thermally insulated including windows with triple IGUs. This is why cooling is not necessary. The majority of building materials comes from local sources.
GFA: 3744m2
site area: 528m2
Apartment Building with a Gym Prague images / information from DaM
Location: Prague, Czech Republic, central eastern Europe
New Prague Architecture
Contemporary Prague Architecture – selection of contemporary architectural designs:
Prague Building Designs – chronological list
Prague Architecture Walking Tours – city walks by e-architect
Vltava Philharmonic Hall Design Contest Winner
Design: BIG – Bjarke Ingels Group
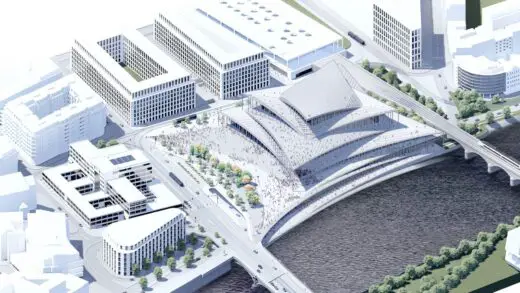
image courtesy of architects practice
Vltava Philharmonic Hall Prague design by BIG
Architects: SPORADICAL
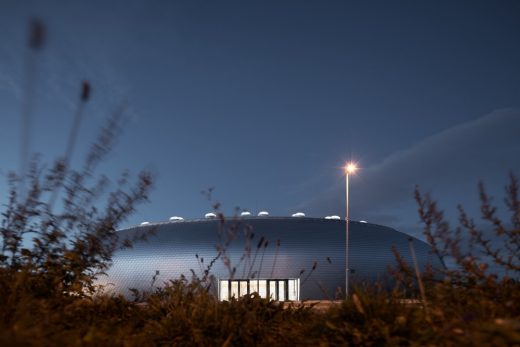
photo : Jakub Skokan, Martin Tůma / BoysPlayNice
Dolní Břežany Sports Hall
Dancing House Prague
Design: Frank Gehry
Czech National Library
Design: Future Systems
Hotel Josef Prague
Design: Eva Jiricna Architects
Villa Müller
Architect: Adolf Loos
Comments / photos for the Apartment Building with a Gym – Czech Architecture design by DaM Architects page welcome

